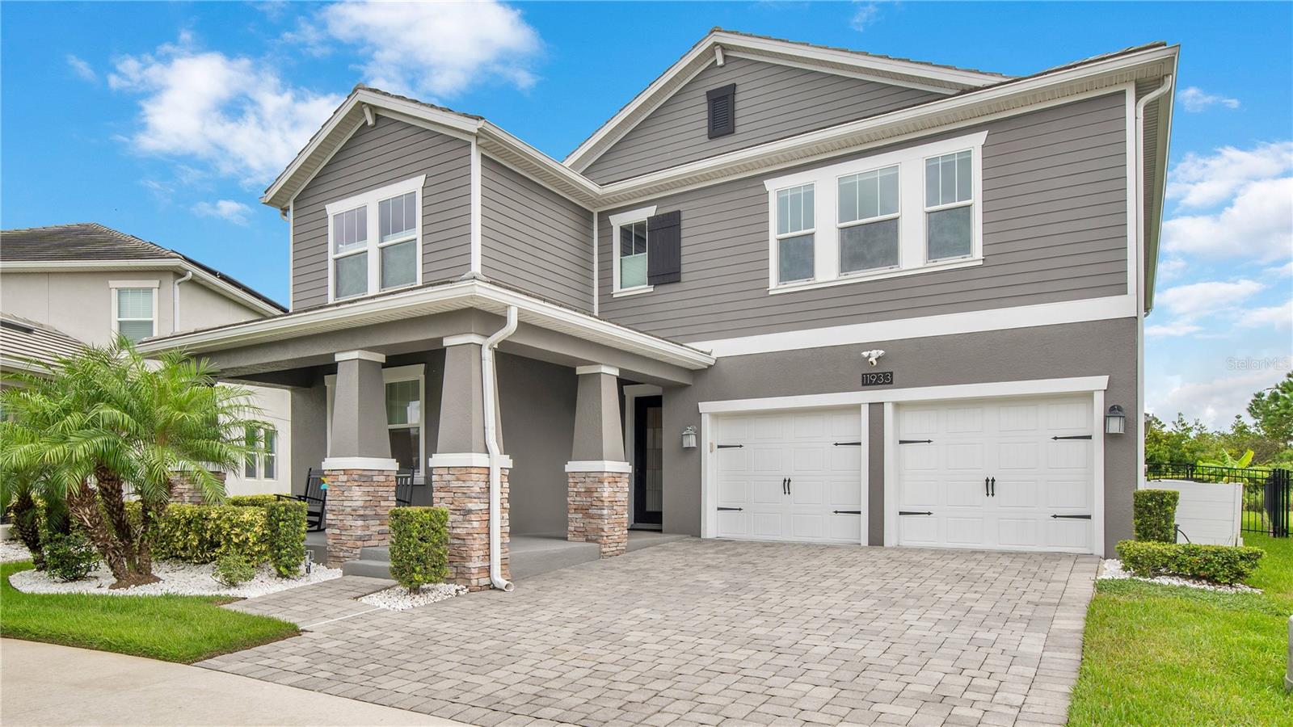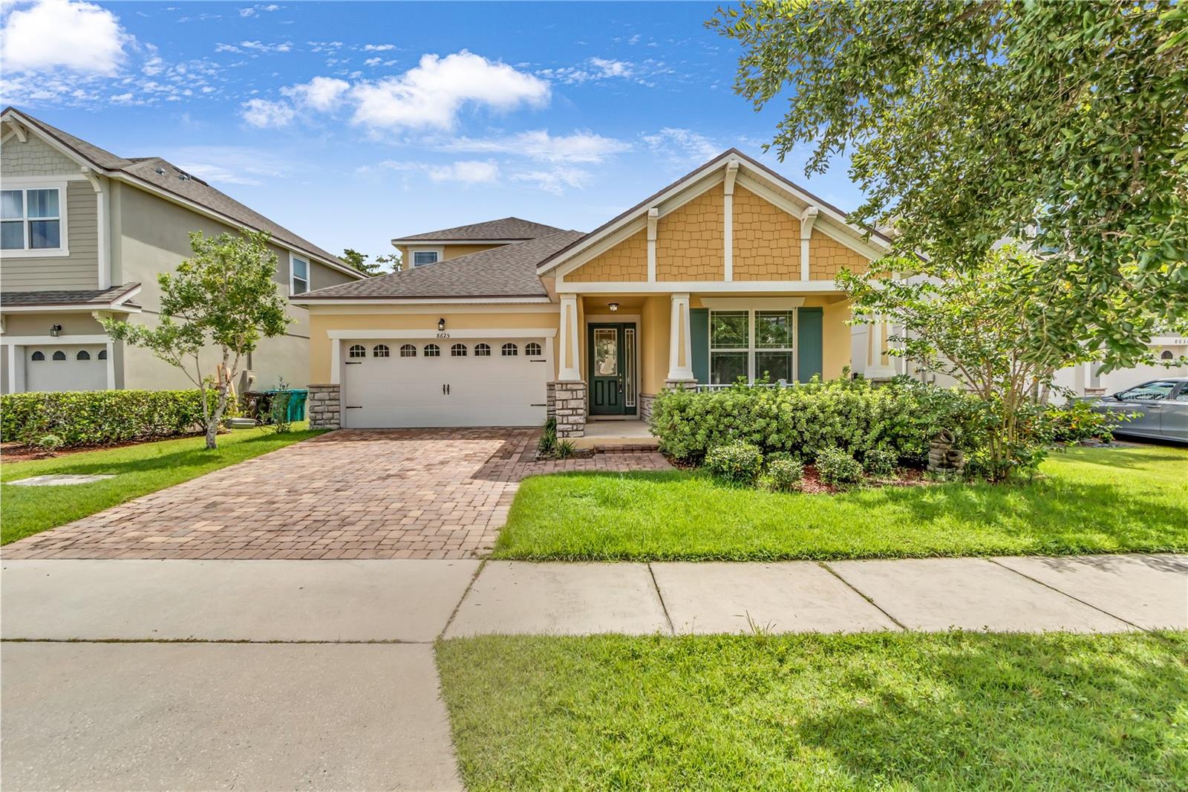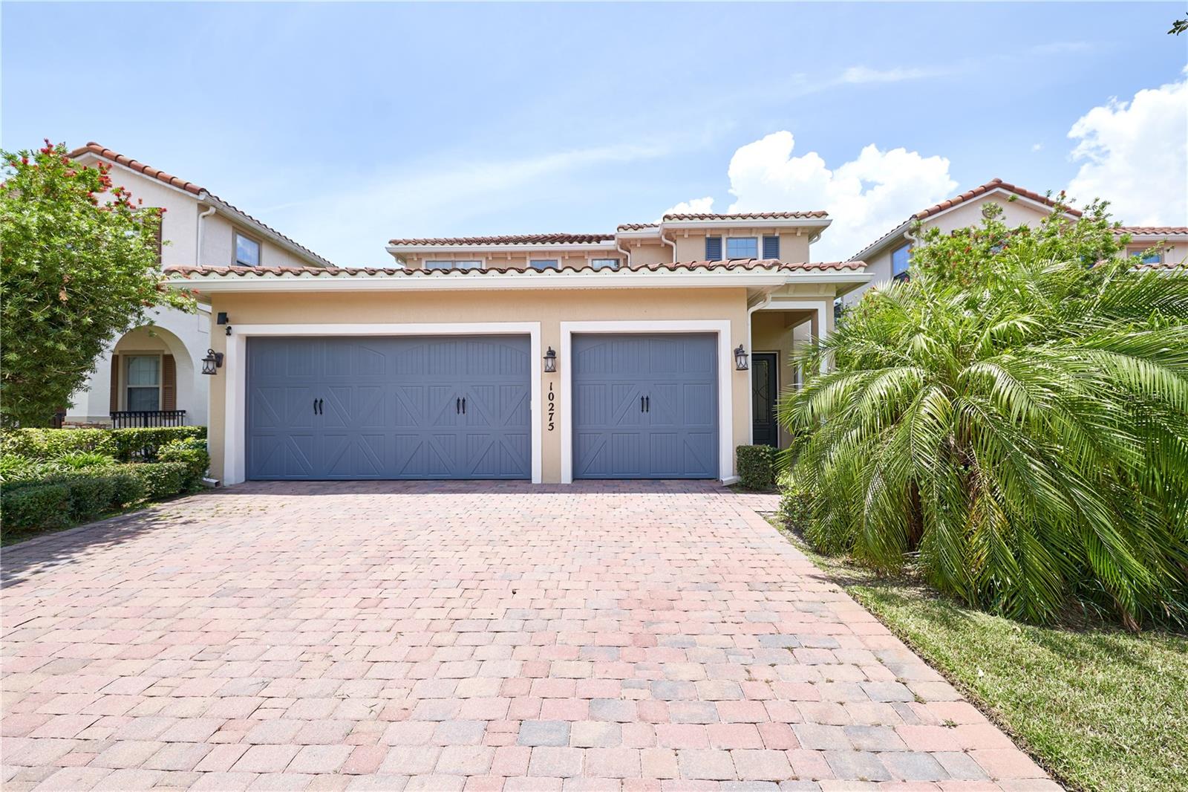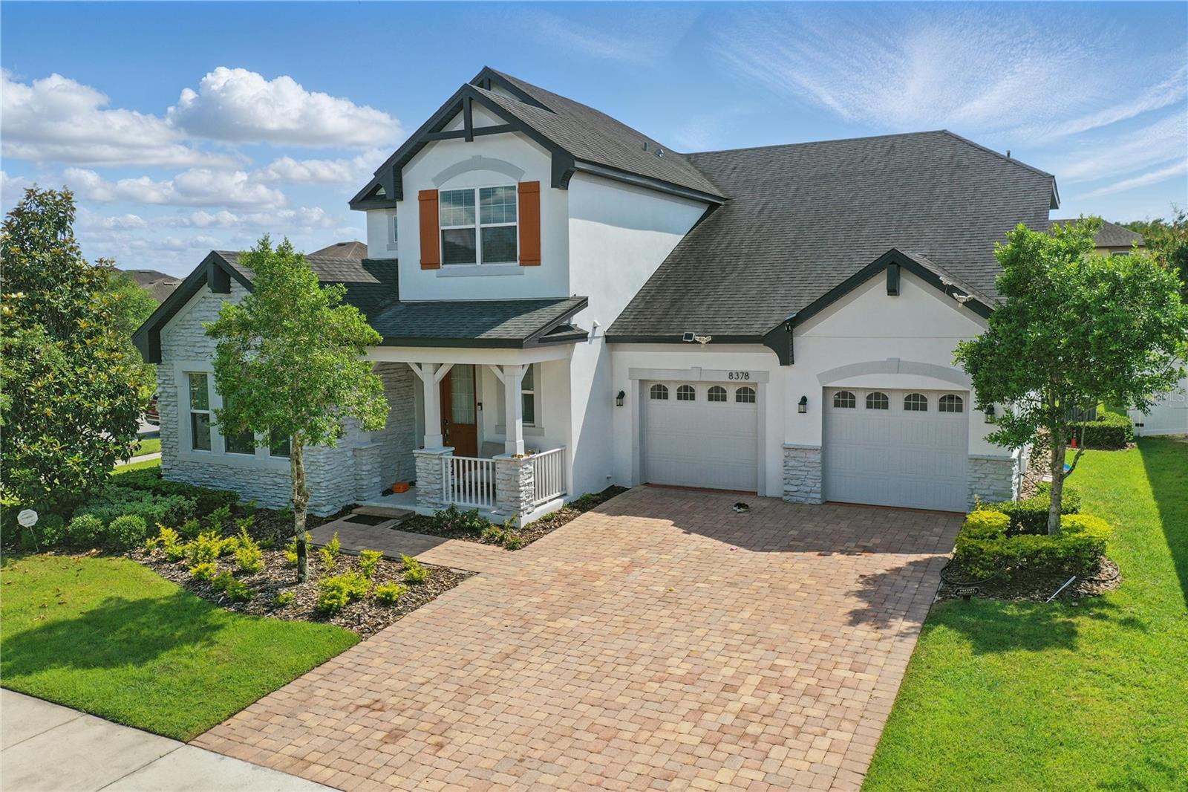PRICED AT ONLY: $697,990
Address: 13154 Pergola Avenue, Orlando, FL 32832
Description
Under Construction. Washer, Dryer, & Refrigerator Now Included! The Olympic floorplan seems like a dream for those seeking a vast living space with thoughtful design elements to suit various lifestyles. The foyer sets the stage for what's to comea spacious and inspiring living area that encompasses the executive kitchen, breakfast bar, dining area, and Great Room. It's a versatile space, perfect for cooking, dining, entertaining, or simply relaxing. The Owner's suite is a retreat with an upgraded spa like oasis bathroom. The upstairs area is a highlight with its impressive loft space. The possibilities seem endless! From transforming it into a cozy home theatre for movie nights to a personal arcade for endless entertainment, it's a space designed for alternate family gatherings and creating lasting memories. The added lanai brings the entertaining outdoors. These thoughtful additions bring both comfort and convenience to occupants. Overall, the Olympic floorplan is designed for modern living, offering vast spaces that accommodate various activities and preferences. The combination of an expansive main floor and the versatile loft area upstairs creates an ideal setting for both everyday living and entertaining. Visit the Meridian Parks sales center today!
Property Location and Similar Properties
Payment Calculator
- Principal & Interest -
- Property Tax $
- Home Insurance $
- HOA Fees $
- Monthly -
For a Fast & FREE Mortgage Pre-Approval Apply Now
Apply Now
 Apply Now
Apply Now- MLS#: O6279912 ( Residential )
- Street Address: 13154 Pergola Avenue
- Viewed: 87
- Price: $697,990
- Price sqft: $190
- Waterfront: No
- Year Built: 2024
- Bldg sqft: 3679
- Bedrooms: 4
- Total Baths: 3
- Full Baths: 2
- 1/2 Baths: 1
- Garage / Parking Spaces: 2
- Days On Market: 227
- Additional Information
- Geolocation: 28.4414 / -81.2022
- County: ORANGE
- City: Orlando
- Zipcode: 32832
- Subdivision: Meridian Parks Phase 6
- Elementary School: Sun Blaze
- Middle School: Innovation
- High School: Other
- Provided by: MATTAMY REAL ESTATE SERVICES
- DMCA Notice
Features
Building and Construction
- Builder Model: Olympic
- Builder Name: MATTAMY HOMES
- Covered Spaces: 0.00
- Exterior Features: SprinklerIrrigation
- Flooring: Carpet, Tile
- Living Area: 3086.00
- Roof: Shingle
Property Information
- Property Condition: UnderConstruction
Land Information
- Lot Features: CornerLot, Landscaped
School Information
- High School: Other
- Middle School: Innovation Middle School
- School Elementary: Sun Blaze Elementary
Garage and Parking
- Garage Spaces: 2.00
- Open Parking Spaces: 0.00
- Parking Features: Driveway
Eco-Communities
- Pool Features: Association, Community
- Water Source: Public
Utilities
- Carport Spaces: 0.00
- Cooling: CentralAir
- Heating: Central, Electric
- Pets Allowed: Yes
- Sewer: PublicSewer
- Utilities: CableAvailable, ElectricityAvailable, ElectricityConnected, SewerAvailable, SewerConnected, UndergroundUtilities, WaterAvailable
Amenities
- Association Amenities: Clubhouse, FitnessCenter, Playground, Park, Pool
Finance and Tax Information
- Home Owners Association Fee Includes: Internet, Pools
- Home Owners Association Fee: 195.00
- Insurance Expense: 0.00
- Net Operating Income: 0.00
- Other Expense: 0.00
- Pet Deposit: 0.00
- Security Deposit: 0.00
- Tax Year: 2024
- Trash Expense: 0.00
Other Features
- Appliances: BuiltInOven, Cooktop, Dryer, Dishwasher, ElectricWaterHeater, Disposal, Microwave, Refrigerator, Washer
- Country: US
- Interior Features: EatInKitchen, HighCeilings, KitchenFamilyRoomCombo, LivingDiningRoom, MainLevelPrimary, OpenFloorplan, SolidSurfaceCounters, WalkInClosets, Loft
- Legal Description: STARWOOD PHASE N - 4 114/119 LOT 991
- Levels: Two
- Area Major: 32832 - Orlando/Moss Park/Lake Mary Jane
- Occupant Type: Vacant
- Parcel Number: 34-23-31-2005-09-910
- Possession: CloseOfEscrow
- Style: Craftsman
- The Range: 0.00
- Views: 87
- Zoning Code: RESI
Nearby Subdivisions
57833396 Error In Legal W 235.
Belle Vie
Eagle Creek
Eagle Creek Village J K Phase
Eagle Crk
Eagle Crk Mere Pkwy Ph 2a1
Eagle Crk Ph 01 Village G
Eagle Crk Ph 01a
Eagle Crk Ph 01b
Eagle Crk Ph 01cvlg D
Eagle Crk Village 1 Ph 2
Eagle Crk Village G Ph 2
Eagle Crk Village I
Eagle Crk Village J K Ph 2b1
Eagle Crk Village J & K Ph 2b1
Eagle Crk Village K Ph 1a
Eagle Crk Village L Ph 3a
East Park Nbrhd 05
East Pknbrhds 06 07
Enclavemoss Park Ph 02b
F Eagle Crk Village G Ph 2
Isle Of Pines
Isle Of Pines Fifth Add
Isle Of Pines Sixth Add
Lake And Pines Estates
Lake Mary Jane Estates
Lake Mary Jane Shores
Lakeeast Park A B C D E F I K
Lakes At East Park
Live Oak Estates
Meridian Parks Phase 6
Moss Park
Moss Park Lndgs A C E F G H I
Moss Park Rdg
Moss Park Reserve Ph 2
North Shore At Lake Hart Prcl
North Shore/lk Hart Prcl 01 Ph
North Shore/lk Hart Prcl 03 Ph
North Shore/lk Hart Prcl 08
North Shorelk Hart Prcl 01 Ph
North Shorelk Hart Prcl 03 Ph
North Shorelk Hart Prcl 08
Northshorelk Hart Prcl 07ph 02
Oaks/moss Park Ph N2 & O
Oaksmoss Park
Oaksmoss Park Ph N2 O
Park Nbrhd 05
Randal Park
Randal Park Ph 1
Randal Park Ph 1b
Randal Park Ph 2
Randal Park Ph 4
Randal Park Ph 5
Starwood Ph N1b North
Starwood Ph N1b South
Starwood Phase N
Storey Park
Storey Park Ph 1
Storey Park Ph 2
Storey Park Ph 2 Prcl K
Storey Park Ph 3
Storey Park Ph 3 Prcl K
Storey Park Ph 4
Storey Park Prcl K Ph 1
Storey Park Prcl L
Storey Pk-ph 3
Storey Pkpcl K Ph 1
Storey Pkpcl L
Storey Pkpcl L Ph 4
Storey Pkph 3
Storey Pkph 4
Storey Pkph 5
Stratford Pointe
Similar Properties
Contact Info
- The Real Estate Professional You Deserve
- Mobile: 904.248.9848
- phoenixwade@gmail.com















































