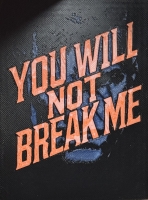PRICED AT ONLY: $4,649,000
Address: 1012 5th Avenue Nw, Delray Beach, FL 33444
Description
Step into luxury in this brand new single story estate featuring a bold great room floorplan and a highly desirable split bedroom design. The heart of the home boasts soaring high ceilings, enhanced by intricate custom details that exemplify craftsmanship and sophistication, all thoughtfully curated by the renowned design team at Clive Daniel. A grand primary suite with panoramic views of the backyard, and more importantly two private spa baths expansive closets. This floorplan creates a seamless flow, with a three way split, perfect for both entertaining and everyday living, while providing ample privacy to the bedroom wing. The home features four additional ensuite bedrooms, a bright built out office, and a playroom/den. The Chef's kitchen complete with
Property Location and Similar Properties
Payment Calculator
- Principal & Interest -
- Property Tax $
- Home Insurance $
- HOA Fees $
- Monthly -
For a Fast & FREE Mortgage Pre-Approval Apply Now
Apply Now
 Apply Now
Apply Now- MLS#: RX-11078003 ( Single Family Detached )
- Street Address: 1012 5th Avenue Nw
- Viewed: 80
- Price: $4,649,000
- Price sqft: $0
- Waterfront: No
- Year Built: 2025
- Bldg sqft: 0
- Bedrooms: 5
- Total Baths: 6
- Full Baths: 6
- 1/2 Baths: 1
- Garage / Parking Spaces: 3
- Days On Market: 257
- Additional Information
- Geolocation: 26.476 / -80.0787
- County: PALM BEACH
- City: Delray Beach
- Zipcode: 33444
- Subdivision: Lake Ida Gardens Amd Pl
- Provided by: Tangent Realty Corp
- Contact: Jared D Niles
- (561) 955-0025
- DMCA Notice
Features
Building and Construction
- Absolute Longitude: 80.078696
- Construction: CBS
- Covered Spaces: 3.00
- Design: Contemporary
- Dining Area: Dining Family, Dining/Kitchen
- Exterior Features: Auto Sprinkler, Covered Patio, Open Patio, Outdoor Shower, Summer Kitchen
- Flooring: Tile, Wood Floor
- Front Exp: East
- Sqft Source: Developer
- Sqft Total: 5403.00
- Total Floorsstories: 1.00
- Total Building Sqft: 4121.00
Property Information
- Property Condition: New Construction
- Property Group Id: 19990816212109142258000000
Land Information
- Lot Description: 1/4 to 1/2 Acre
- Lot Dimensions: 100.0 ft x 142.0 ft
- Subdivision Information: None
Eco-Communities
- Private Pool: Yes
- Storm Protection Impact Glass: Complete
- Waterfront Details: None
Utilities
- Cooling: Ceiling Fan, Central
- Heating: Central
- Pets Allowed: Yes
- Utilities: Gas Natural, Public Sewer, Public Water
Finance and Tax Information
- Homeowners Assoc: None
- Membership Fee Required: No
- Tax Year: 2023
Other Features
- Country: United States
- Equipment Appliances Included: Auto Garage Open, Dishwasher, Dryer, Freezer, Microwave, Range - Gas, Refrigerator, Washer
- Furnished: Unfurnished
- Governing Bodies: None
- Housing For Older Persons Act: No Hopa
- Interior Features: Foyer, Kitchen Island, Pantry, Split Bedroom, Volume Ceiling, Walk-in Closet
- Legal Desc: LAKE IDA GARDENS AMENDED PLAT LOT 5 BLK 5
- Parcel Id: 12434608020050050
- Special Assessment: No
- Views: 80
- Zoning: R-1-AA
Nearby Subdivisions
Atlantic Gardens Delray
Atlantic Park Gardens Delray
Bellehaven Unit B In
Bellview Court
Bonniecrest Sub
Carver Park
Chevy Chase
Decarie
Del Ida Park
Del Ida Park In
Dell Park
Dell Park In
Delray Beach
Delray Lakes
Delray Manor Add
Delray Resub Of Blk 72 And W P
Delray Ridge
Delray Town
Delray Town Of
East Delray Beach
Grove Estates
Grove The Delray
High Acres 1st Add
High Acres 2nd Add
High Acres 3rd Add
High Acres Delray
Jefferson Manor
Lake Eden Sub 3
Lake Ida
Lake Ida Gardens Amd Pl
Lake Ida Manor Add 1
Lake Ida Mnr
Lake Ida Neighborhood, Chevy C
Lake Ida Shores
Lake Ida Shores 1st Add
Lake Ida Shores In
Lake Shore Estates
Lake Shore Ests In
Lake View Heights Un 1
Lakeview Heights Delray U
Lakeview Heights Unit 1 Delray
Lincoln Park
Magnolia Place Delray
Northridge
Old School Square Historic Dis
Pine View Estates
Pineridge Heights Delray
Plumosa Park
Plumosa Park Sec A B & D
Plumosa Park Sec A, B & D In
Plumosa Park Sec A, B And D
Poinciana Heights Delray
Ridgewood Heights
Rosemont Gardens Unit A
Rosemont Gardens Unit B
Rosemont Park Delray
S E Oneal
S/d
S/d Of 8-46-43
Seacrest Park
Seacrest Park In
Southridge
Sundy & Tenbrook
Sundy & Tenbrook Add To Delray
Sunrise Of Delray
Sunset Park Delray
Swinton Heights D B
Totterdale
Totterdale Add
Totterdale Add In
Town Of Delray
Town Of Delray Beach / Downtow
Town Of Delray S 50 Ft Of N 20
Tropic Palms
Tropic Palms 02
Tropic Palms 1
Tropic Palms 2
Contact Info
- The Real Estate Professional You Deserve
- Mobile: 904.248.9848
- phoenixwade@gmail.com





































































