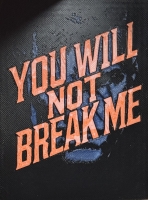PRICED AT ONLY: $479,000
Address: 5312 Rose Marie Avenue, Boynton Beach, FL 33472
Description
This rarely available CBS gem in the sought after Le Chalet subdivision of West Boynton Beach has been fully renovated and is move in ready!Features a New Gas Water Heater, New Roof, New AC, Quartz countertops. Zoned for top rated ''A'' schools and featuring some of the lowest HOA fees in the area, this home offers exceptional value. Enjoy the freedom to park your RV or boat an uncommon perk in most communities. The large, fully fenced backyard has plenty of space to add a pool, and the screened in patio with a pass through window to the kitchen is perfect for entertaining. Don't miss this unique opportunity in a prime location!
Property Location and Similar Properties
Payment Calculator
- Principal & Interest -
- Property Tax $
- Home Insurance $
- HOA Fees $
- Monthly -
For a Fast & FREE Mortgage Pre-Approval Apply Now
Apply Now
 Apply Now
Apply Now- MLS#: RX-11086760 ( Single Family Detached )
- Street Address: 5312 Rose Marie Avenue
- Viewed: 22
- Price: $479,000
- Price sqft: $0
- Waterfront: No
- Year Built: 1976
- Bldg sqft: 0
- Bedrooms: 3
- Total Baths: 2
- Full Baths: 2
- Garage / Parking Spaces: 2
- Days On Market: 187
- Additional Information
- Geolocation: 26.5545 / -80.1277
- County: PALM BEACH
- City: Boynton Beach
- Zipcode: 33472
- Subdivision: Le Chalet 2b
- Provided by: Tanner Real Estate LLC
- Contact: Frantz M. Derival
- (561) 329-7722
- DMCA Notice
Features
Building and Construction
- Absolute Longitude: 80.127718
- Construction: CBS
- Covered Spaces: 2.00
- Exterior Features: Auto Sprinkler, Covered Patio, Room for Pool, Screened Patio, Zoned Sprinkler
- Flooring: Vinyl Floor
- Front Exp: North
- Roof: Comp Shingle
- Sqft Source: Tax Rolls
- Sqft Total: 1888.00
- Total Floorsstories: 1.00
- Total Building Sqft: 1262.00
Property Information
- Property Condition: Resale
- Property Group Id: 19990816212109142258000000
Land Information
- Lot Description: < 1/4 Acre
- Subdivision Information: Sidewalks, Street Lights
Garage and Parking
- Parking: 2+ Spaces, Garage - Attached, RV/Boat
Eco-Communities
- Private Pool: No
- Storm Protection Panel Shutters: Complete
- Waterfront Details: None
Utilities
- Cooling: Central, Electric
- Heating: Central, Electric
- Pets Allowed: Yes
- Utilities: None
Finance and Tax Information
- Application Fee: 0.00
- Home Owners Association poa coa Monthly: 21.22
- Homeowners Assoc: Mandatory
- Membership Fee Required: No
- Tax Year: 2024
Other Features
- Country: United States
- Equipment Appliances Included: Auto Garage Open, Dishwasher, Disposal, Dryer, Ice Maker, Microwave, Range - Electric, Washer, Water Heater - Gas
- Furnished: Unfurnished
- Governing Bodies: HOA
- Housing For Older Persons Act: No Hopa
- Interior Features: Kitchen Island, Pantry, Walk-in Closet
- Legal Desc: LE CHALET PL 2-B LT 12 BLK 4
- Parcel Id: 00424514020040120
- Special Assessment: No
- Views: 22
- Zoning: RS
Nearby Subdivisions
Aberdeen
Aberdeen / Cambridge
Aberdeen / Oxford
Aberdeen / Sheffield
Aberdeen 03
Aberdeen 13
Aberdeen 25
Aberdeen 26
Aberdeen 27
Aberdeen 3
Aberdeen 8
Aberdeen Estates
Aberdeen Golf & Country Club
Aberdeen_ Addison Green
Aberdeen/ Addison Green
Addison Green
Cambridge / Aberdeen
Cinnabar/rainbow Lakes
Cobblestone Creek
Countryside Meadows
Equus
Equus Agr Pud Ph 1
Equus Agr Pud Ph 2
Equus Agr Pud Ph 4
Lansdowne
Le Chalet 04b
Le Chalet 2b
Le Chalet 4-a
Le Chalet Iv-b
Le Palais, Rainbow Lakes
Lyons Ranches
Melrose Park Sec 1
Melrose Pud Pod G
Melrose Pud Verona Lakes
Mirror Lakes
Mirror Lakes 1
Mirror Lakes 2
Palm Meadows
Palm Meadows Estates
Ponte Vecchio
Ponte Vechio Tuscany Par C
Rainbow Lakes
Rainbow Lakes 02
Rainbow Lakes I
Rainbow Lakes Tr A
Rainbow Lakes Tr E
Tartan Lakes 1
Tuscany Par A/b
Tuscany Par C
Tuscany Par D
Venetian Isles
Waterchase West 01
Waterchase West 1
Similar Properties
Contact Info
- The Real Estate Professional You Deserve
- Mobile: 904.248.9848
- phoenixwade@gmail.com






























































