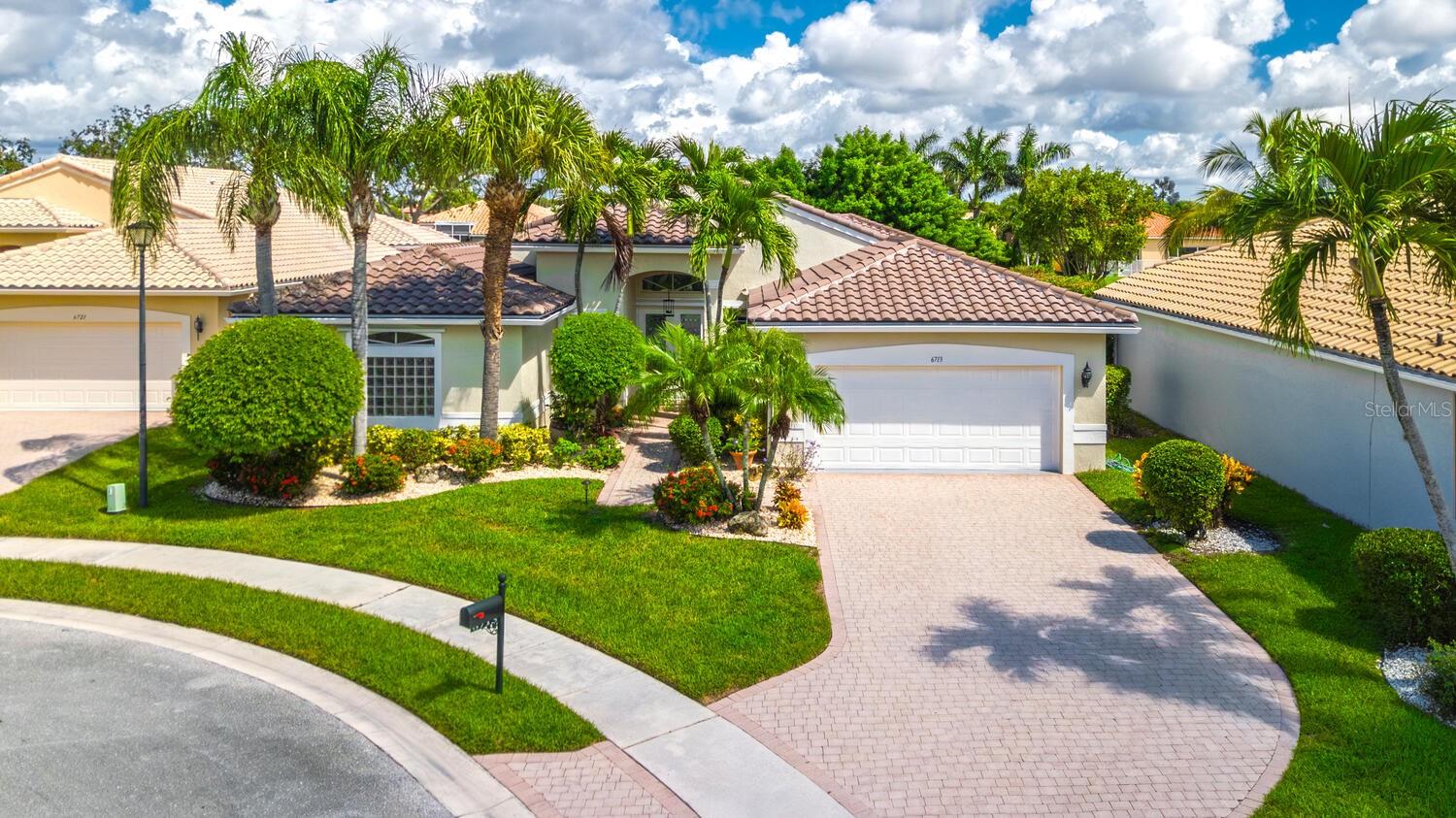PRICED AT ONLY: $548,500
Address: 6959 Fairway Lakes Drive, Boynton Beach, FL 33472
Description
Welcome to this 3 bed, 3 full bath home in the prestigious Aberdeen Golf & Country Club, sited on one of the most desirable lots in the community. With sweeping golf and tranquil lake views, this residence offers a rare opportunity to customize a spacious home in an unbeatable setting of the Turnberry Isles subdivsion.Featuring over 2,600 living square feet, soaring vaulted ceilings, abundant natural light, and an open layout, the home provides a bright and inviting atmosphere.This home features a NEW ROOF 2025, a sizable primary suite, private screened pool and patio, and 2 car garage...
Property Location and Similar Properties
Payment Calculator
- Principal & Interest -
- Property Tax $
- Home Insurance $
- HOA Fees $
- Monthly -
For a Fast & FREE Mortgage Pre-Approval Apply Now
Apply Now
 Apply Now
Apply Now- MLS#: RX-11129085 ( Single Family Detached )
- Street Address: 6959 Fairway Lakes Drive
- Viewed: 17
- Price: $548,500
- Price sqft: $0
- Waterfront: Yes
- Wateraccess: Yes
- Year Built: 1997
- Bldg sqft: 0
- Bedrooms: 3
- Total Baths: 3
- Full Baths: 3
- Garage / Parking Spaces: 2
- Days On Market: 18
- Additional Information
- Geolocation: 26.5491 / -80.155
- County: PALM BEACH
- City: Boynton Beach
- Zipcode: 33472
- Subdivision: Aberdeen 25
- Building: Aberdeen
- Elementary School: Crystal Lakes
- Middle School: Christa Mcauliffe
- High School: Park Vista Community Scho
- Provided by: Compass Florida LLC
- Contact: Michael Harrison Korman
- (561) 285-4283
- DMCA Notice
Features
Building and Construction
- Absolute Longitude: 80.155002
- Construction: CBS, Concrete
- Covered Spaces: 2.00
- Design: < 4 Floors, Mediterranean
- Dining Area: Breakfast Area, Formal
- Exterior Features: Auto Sprinkler, Covered Patio, Screened Patio, Shutters
- Flooring: Carpet, Ceramic Tile
- Front Exp: South
- Roof: Concrete Tile
- Sqft Source: Owner
- Sqft Total: 3249.00
- Total Floorsstories: 1.00
- Total Building Sqft: 2618.00
Property Information
- Property Condition: Resale
- Property Group Id: 19990816212109142258000000
Land Information
- Lot Description: < 1/4 Acre
- Subdivision Information: Clubhouse, Community Room, Fitness Center, Golf Course, Pool, Tennis
School Information
- Elementary School: Crystal Lakes Elementary School
- High School: Park Vista Community High School
- Middle School: Christa Mcauliffe Middle School
Garage and Parking
- Parking: 2+ Spaces, Garage - Attached
Eco-Communities
- Private Pool: Yes
- Storm Protection Accordion Shutters: Complete
- Waterfront Details: Lake
Utilities
- Cooling: Central, Electric
- Heating: Central, Electric
- Pet Restrictions: No Aggressive Breeds, Number Limit
- Pets Allowed: Restricted
- Security: Burglar Alarm, Entry Card, Gate - Unmanned, Security Sys-Owned
- Utilities: Cable, Public Sewer, Public Water, Underground
- Window Treatments: Blinds, Single Hung Metal, Sliding
Finance and Tax Information
- Application Fee: 100.00
- Home Owners Association poa coa Monthly: 488.00
- Homeowners Assoc: Mandatory
- Membership: Club Membership Req, Equity Purchase Req, Social Membership
- Membership Fee Amount: 80500
- Membership Fee Required: Yes
- Tax Year: 2024
Other Features
- Country: United States
- Equipment Appliances Included: Auto Garage Open, Dishwasher, Disposal, Dryer, Ice Maker, Microwave, Range - Electric, Refrigerator, Smoke Detector, Washer, Water Heater - Elec
- Furnished: Unfurnished
- Governing Bodies: HOA
- Housing For Older Persons Act: Yes-Verified
- Interior Features: Foyer, Laundry Tub, Pantry, Roman Tub, Split Bedroom, Volume Ceiling, Walk-in Closet
- Legal Desc: ABERDEEN PL 25 LT 17
- Parcel Id: 00424515170000170
- Possession: At Closing, Funding
- Special Assessment: No
- Special Info: Deed Restrictions
- View: Golf, Lake
- Views: 17
- Zoning: RS
Nearby Subdivisions
Aberdeen
Aberdeen / Cambridge
Aberdeen / Oxford
Aberdeen / Sheffield
Aberdeen 03
Aberdeen 13
Aberdeen 25
Aberdeen 26
Aberdeen 27
Aberdeen 3
Aberdeen 8
Aberdeen Estates
Aberdeen Golf & Country Club
Aberdeen_ Addison Green
Aberdeen/ Addison Green
Addison Green
Cambridge / Aberdeen
Cinnabar/rainbow Lakes
Cobblestone Creek
Countryside Meadows
Equus
Equus Agr Pud Ph 1
Equus Agr Pud Ph 2
Equus Agr Pud Ph 4
Lansdowne
Le Chalet 2b
Le Chalet 4-a
Le Chalet Iv-b
Le Palais, Rainbow Lakes
Lyons Ranches
Melrose Park Sec 1
Melrose Pud Pod G
Melrose Pud Verona Lakes
Mirror Lakes
Mirror Lakes 1
Mirror Lakes 2
Palm Meadows
Palm Meadows Estates
Ponte Vecchio
Ponte Vechio Tuscany Par C
Rainbow Lakes
Rainbow Lakes 02
Rainbow Lakes I
Rainbow Lakes Tr A
Rainbow Lakes Tr A 01
Rainbow Lakes Tr E
Tuscany Par A/b
Tuscany Par C
Tuscany Par D
Venetian Isles
Waterchase West 01
Waterchase West 1
Similar Properties
Contact Info
- The Real Estate Professional You Deserve
- Mobile: 904.248.9848
- phoenixwade@gmail.com












































































