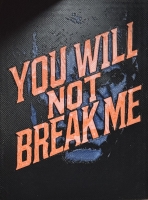PRICED AT ONLY: $440,000
Address: 10531 57 Street Nw, Coral Springs, FL 33076
Description
WAITING ON INTERIOR PHOTOS:Unlock the Potential in Kensington Assumable 3.18% Mortgage!Welcome to 10531 NW 57th St, a spacious 3 bedroom, 2.5 bath home in the highly desirable Kensington community of Coral Springs. This property presents a unique opportunity to customize and create value in a prime location, with the added bonus of an assumable 3.18% mortgage, providing exceptional financing potential for qualified buyers.Inside, you'll find a well designed open layout with soaring ceilings and abundant natural light. The main living area flows seamlessly into a spacious kitchen, offering ample room for modern upgrades and personal touches.
Property Location and Similar Properties
Payment Calculator
- Principal & Interest -
- Property Tax $
- Home Insurance $
- HOA Fees $
- Monthly -
For a Fast & FREE Mortgage Pre-Approval Apply Now
Apply Now
 Apply Now
Apply Now- MLS#: RX-11089179 ( Single Family Detached )
- Street Address: 10531 57 Street Nw
- Viewed: 5
- Price: $440,000
- Price sqft: $0
- Waterfront: No
- Year Built: 1999
- Bldg sqft: 0
- Bedrooms: 3
- Total Baths: 2
- Full Baths: 2
- 1/2 Baths: 1
- Garage / Parking Spaces: 2
- Days On Market: 90
- Additional Information
- Geolocation: 26.3007 / -80.2685
- County: BROWARD
- City: Coral Springs
- Zipcode: 33076
- Subdivision: Kensington Manor
- Elementary School: Country Hills
- Middle School: Westglades
- High School: Marjory Stoneman Douglas
- Provided by: Keller Williams Realty - Welli
- Contact: Christopher Adair
- (561) 472-1236
- DMCA Notice
Features
Building and Construction
- Absolute Longitude: 80.268523
- Construction: Block, Concrete
- Covered Spaces: 2.00
- Design: Contemporary
- Exterior Features: Auto Sprinkler, Open Patio
- Flooring: Tile
- Front Exp: East
- Roof: Concrete Tile
- Sqft Source: Tax Rolls
- Sqft Total: 1905.00
- Total Floorsstories: 2.00
- Total Building Sqft: 1460.00
Property Information
- Property Condition: Resale
- Property Group Id: 19990816212109142258000000
Land Information
- Subdivision Information: Bike - Jog, Playground, Pool
School Information
- Elementary School: Country Hills Elementary School
- High School: Marjory Stoneman Douglas High School
- Middle School: Westglades Middle School
Garage and Parking
- Parking: 2+ Spaces, Garage - Attached, Street
Eco-Communities
- Private Pool: No
- Storm Protection Impact Glass: Complete
- Storm Protection Panel Shutters: Complete
- Waterfront Details: None
Utilities
- Cooling: Ceiling Fan, Central
- Heating: Central
- Pet Restrictions: Number Limit
- Pets Allowed: Yes
- Security: None
- Utilities: Cable, Electric, Public Sewer, Public Water
Finance and Tax Information
- Application Fee: 0.00
- Home Owners Association poa coa Monthly: 340.00
- Homeowners Assoc: Mandatory
- Membership: No Membership Avail
- Membership Fee Required: No
- Tax Year: 2024
Other Features
- Country: United States
- Equipment Appliances Included: Auto Garage Open, Dishwasher, Dryer, Ice Maker, Microwave, Range - Electric, Refrigerator, Smoke Detector, Washer, Water Heater - Elec
- Furnished: Unfurnished
- Governing Bodies: HOA
- Housing For Older Persons Act: No Hopa
- Interior Features: Pantry, Walk-in Closet
- Legal Desc: KENSINGTON MANOR 155-49 B POR PAR A DESC AS COMM SW COR PAR A, N 352.12, E 447.99 TO POB, CONT E 31.50, S 55, W 31.50, N 55
- Spa: No
- Parcel Id: 484108160660
- Possession: Funding
- Special Assessment: No
- Special Info: Sold As-Is
- View: Other
- Zoning: RM-20
Nearby Subdivisions
Brookside
Brookside 139-3 B
Enclave
Golden Bay
Heron Bay Tuscany
Heron Bay Four 160-1 B
Heron Bay Four-villa Sorento
Heron Bay South
Heron Bay Tuscany
Heron Bay Two
Heron Bay Two 159-39 B
Kensington
Kensington 146-39 B
Kensington Glen
Kensington Manor
Kensington South
Kensington South 155-15 B
L'hermitage
Mayfair
North Spgs 132-38 B
North Springs
The Falls
The Islands At Wyndham Lakes
Tuscany
Villa Sorrento
West View Estates
West View Estates 145-9 B
Westview Village
Wyndham Circle 157-9 B
Wyndham Circle/ Enclave
Wyndham Lakes
Wyndham Lakes Central 159
Wyndham Lakes East
Wyndham Lakes East 159-50
Wyndham Lakes North
Wyndham Lakes North 158-2
Wyndham Lakes Plaza 163-2
Wyndham Lakes West
Contact Info
- The Real Estate Professional You Deserve
- Mobile: 904.248.9848
- phoenixwade@gmail.com



























