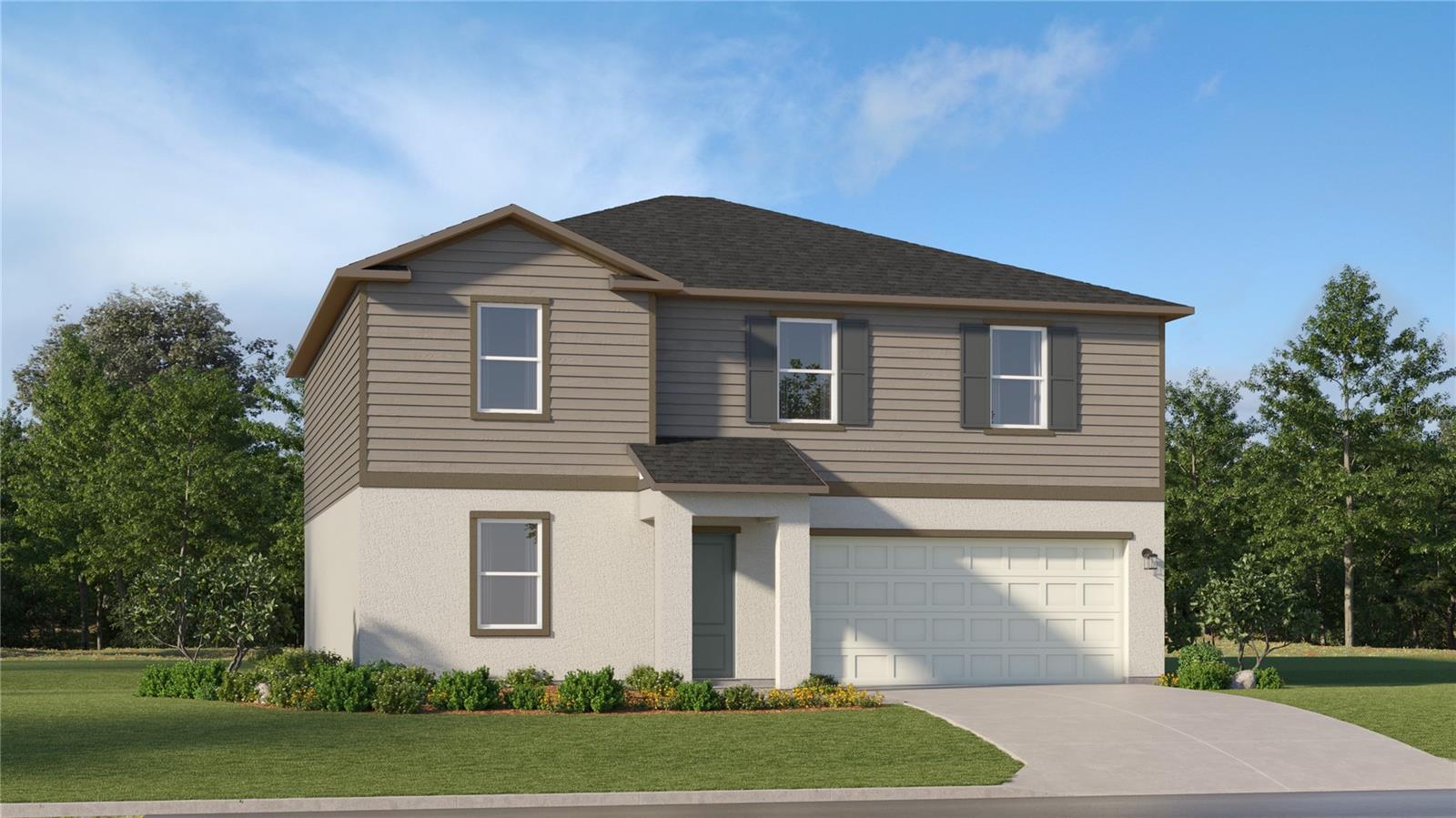PRICED AT ONLY: $319,900
Address: 4510 14th Loop, Ocala, FL 34482
Description
One or more photo(s) has been virtually staged. This nearly new single story home is designed to maximize space and prioritize convenience. Its open concept layout seamlessly connects the family room, dining room, and kitchen, featuring a central island that enhances flow and makes entertaining a breeze.With four bedrooms and two bathrooms, this home provides ample space for everyone to enjoy. The screened in back porch offers an additional area to relax and unwind, creating more room to spread out and enjoy the outdoors comfortably.
Property Location and Similar Properties
Payment Calculator
- Principal & Interest -
- Property Tax $
- Home Insurance $
- HOA Fees $
- Monthly -
For a Fast & FREE Mortgage Pre-Approval Apply Now
Apply Now
 Apply Now
Apply Now- MLS#: 843004 ( Residential )
- Street Address: 4510 14th Loop
- Viewed: 99
- Price: $319,900
- Price sqft: $119
- Waterfront: No
- Year Built: 2024
- Bldg sqft: 2680
- Bedrooms: 4
- Total Baths: 3
- Full Baths: 3
- Garage / Parking Spaces: 2
- Days On Market: 223
- Additional Information
- County: MARION
- City: Ocala
- Zipcode: 34482
- Subdivision: Not On List
- Elementary School: Other
- Middle School: Other
- High School: Other
- Provided by: Epique Realty Inc

- DMCA Notice
Features
Building and Construction
- Covered Spaces: 0.00
- Exterior Features: ConcreteDriveway
- Flooring: Carpet, Tile
- Living Area: 2039.00
- Roof: Asphalt, Shingle
Land Information
- Lot Features: Flat
School Information
- High School: Other
- Middle School: Other
- School Elementary: Other
Garage and Parking
- Garage Spaces: 2.00
- Open Parking Spaces: 0.00
- Parking Features: Attached, Concrete, Driveway, Garage
Eco-Communities
- Pool Features: None
- Water Source: Public
Utilities
- Carport Spaces: 0.00
- Cooling: CentralAir
- Heating: Central, Electric
- Sewer: PublicSewer
- Utilities: HighSpeedInternetAvailable
Finance and Tax Information
- Home Owners Association Fee Includes: Other, SeeRemarks
- Home Owners Association Fee: 550.00
- Insurance Expense: 0.00
- Net Operating Income: 0.00
- Other Expense: 0.00
- Pet Deposit: 0.00
- Security Deposit: 0.00
- Tax Year: 2024
- Trash Expense: 0.00
Other Features
- Appliances: Dishwasher, Microwave, Oven, Range, WaterHeater
- Association Name: TriAd Association Management
- Association Phone: 352-602-4803
- Interior Features: PrimarySuite, OpenFloorplan, SplitBedrooms
- Legal Description: SEC 10 TWP 15 RGE 21 PLAT BOOK 015 PAGE 135 HEATH PRESERVE PHASE 1 & 2 LOT 78
- Area Major: 28
- Occupant Type: Tenant
- Parcel Number: 2178001078
- Possession: Closing
- Style: Ranch
- The Range: 0.00
- Views: 99
- Zoning Code: R1AA
Nearby Subdivisions
Cotton Wood
Country Estates West
Derby Farms
Farm Non Sub
Fellowship Acres
Fellowship Ridge
Finish Line
Golden Hills
Golden Hills Turf Country Clu
Golden Ocal Un 1
Golden Ocala
Golden Ocala Golf Equestrian
Golden Ocala Golf And Equestri
Golden Ocala Un 01
Heath Preserve
Hunter Farm
Marion Oaks
Masters Village
Meadow Wood Acres
Meadow Wood Farms
Meadow Wood Farms 02
Meadow Wood Farms Un 01
Meadow Wood Farms Un 02
Mossbrook Farms
Na
None
Not On List
Not On The List
Ocala Estate
Ocala Palms
Ocala Palms 04
Ocala Palms 06
Ocala Palms 07
Ocala Palms 08
Ocala Palms Golf Country Club
Ocala Palms Un 01
Ocala Palms Un 02
Ocala Palms Un 03
Ocala Palms Un 04
Ocala Palms Un 07
Ocala Palms Un 09
Ocala Palms Un I
Ocala Palms Un Iv
Ocala Palms Un Ix
Ocala Palms Un V
Ocala Palms Un Vi
Ocala Palms Un Vii
Ocala Palms V
Ocala Palms X
Ocala Park Estate
Ocala Park Estates
Ocala Park Estates Un 2
Ocala Preserve
Ocala Preserve Ph 1
Ocala Preserve Ph 11
Ocala Preserve Ph 12
Ocala Preserve Ph 13
Ocala Preserve Ph 18a
Ocala Preserve Ph 1b 1c
Ocala Preserve Ph 2
Ocala Preserve Ph 5
Ocala Preserve Ph 6
Ocala Preserve Ph 7a
Ocala Preserve Ph 8
Ocala Preserve Ph 9
Ocala Preserve Ph Ii
Ocala Rdg Un 01
Ocala Rdg Un 04
Ocala Rdg Un 05
Ocala Rdg Un 13
Ocala Rdg Un 7
Ocala Ridge
On Top Of The World
Other
Quail Mdw
Quail Meadow
Rainbow Park
Route 40 Ranchettes
Sabana Reserve
Saddlebrook Equestrian Park
Similar Properties
Contact Info
- The Real Estate Professional You Deserve
- Mobile: 904.248.9848
- phoenixwade@gmail.com





































