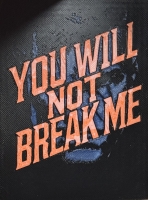PRICED AT ONLY: $434,000
Address: 1056 Balmoral Trace Sw, Stuart, FL 34997
Description
Welcome to this beautifully maintained villa in The Florida Club, featuring the sought after Capri floorplan. Light filled and inviting, the interior boasts a spacious layout with updated A/C and water heater, a central vacuum system, and a split bedroom design for privacy. The kitchen offers abundant white cabinetry, granite countertops, and stainless steel appliances. The primary suite includes a walk in closet, dual sinks, and a spa like atmosphere. A generously sized guest bedroom sits at the front of the home with its own walk in closet. Outside you'll enjoy the screened lanai with serene views of the 11th fairway and a tranquil lake perfect for relaxing or entertaining. The attached 2 car garage adds convenience and storage. The Florida Club is an active,
Property Location and Similar Properties
Payment Calculator
- Principal & Interest -
- Property Tax $
- Home Insurance $
- HOA Fees $
- Monthly -
For a Fast & FREE Mortgage Pre-Approval Apply Now
Apply Now
 Apply Now
Apply Now- MLS#: RX-11094582 ( Villa )
- Street Address: 1056 Balmoral Trace Sw
- Viewed: 17
- Price: $434,000
- Price sqft: $0
- Waterfront: Yes
- Wateraccess: Yes
- Year Built: 2000
- Bldg sqft: 0
- Bedrooms: 2
- Total Baths: 2
- Full Baths: 2
- Garage / Parking Spaces: 2
- Days On Market: 145
- Additional Information
- Geolocation: 27.0894 / -80.268
- County: MARTIN
- City: Stuart
- Zipcode: 34997
- Subdivision: Florida Club
- Elementary School: Crystal Lake
- Middle School: Dr. David L. Anderson S
- High School: South Fork
- Provided by: REDFIN CORPORATION
- Contact: Maria Castillo
- (813) 518-8756
- DMCA Notice
Features
Building and Construction
- Absolute Longitude: 80.267966
- Construction: Block
- Covered Spaces: 2.00
- Design: Villa
- Dining Area: Breakfast Area, Dining/Kitchen
- Exterior Features: Covered Patio, Screened Patio
- Flooring: Tile, Vinyl Floor
- Front Exp: North
- Roof: Barrel
- Sqft Source: Tax Rolls
- Sqft Total: 2119.00
- Total Floorsstories: 1.00
- Total Building Sqft: 1528.00
Property Information
- Property Condition: Resale
- Property Group Id: 19990816212109142258000000
Land Information
- Lot Description: < 1/4 Acre, Interior Lot, Paved Road, Private Road, Sidewalks
- Subdivision Information: Clubhouse, Community Room, Golf Course, Pickleball, Pool, Sidewalks, Street Lights, Tennis
School Information
- Elementary School: Crystal Lake Elementary School
- High School: South Fork High School
- Middle School: Dr. David L. Anderson Middle School
Garage and Parking
- Parking: 2+ Spaces, Driveway, Garage - Attached, Vehicle Restrictions
Eco-Communities
- Private Pool: No
- Storm Protection Accordion Shutters: Complete
- Waterfront Details: Interior Canal
Utilities
- Cooling: Ceiling Fan, Central, Electric
- Heating: Central, Electric
- Pet Restrictions: No Aggressive Breeds, Number Limit
- Pets Allowed: Restricted
- Security: Burglar Alarm, Gate - Unmanned, Security Sys-Owned
- Utilities: Cable, Electric, Public Sewer, Public Water
- Window Treatments: Blinds, Sliding
Finance and Tax Information
- Application Fee: 100.00
- Home Owners Association poa coa Monthly: 313.00
- Homeowners Assoc: Mandatory
- Membership Fee Required: No
- Tax Year: 2024
Other Features
- Country: United States
- Equipment Appliances Included: Central Vacuum, Dishwasher, Dryer, Microwave, Range - Electric, Refrigerator, Storm Shutters, Washer, Washer/Dryer Hookup, Water Heater - Elec
- Furnished: Furnished
- Governing Bodies: HOA
- Housing For Older Persons Act: No Hopa
- Interior Features: Entry Lvl Lvng Area, Split Bedroom, Walk-in Closet
- Legal Desc: LOT 21 PHASE IV FLORIDA CLUB PUD (PB 14 PG 83)
- Parcel Id: 073941018000002100
- Possession: At Closing, Funding
- Special Assessment: No
- Special Info: Disclosure, Sold As-Is
- View: Canal
- Views: 17
- Zoning: Res
Nearby Subdivisions
95 Riverside Pud Phase Iv (cam
Camellia
Crestwood Condo
Edgewater Pointe
Emerald Lakes
Emerald Lakes Phase Ii Iii & I
Fairmont Estates
Fishermans Cove
Florida Club
Manatee Isles
Martins Crossing
River Glen
River Marina
River Pines
Salerno Reserve At Showcase Pu
The Court Yards Condo
Trillium
Whitemarsh Reserve
Willoughby Cay
Willoughby Townhomes Pud
Similar Properties
Contact Info
- The Real Estate Professional You Deserve
- Mobile: 904.248.9848
- phoenixwade@gmail.com























































