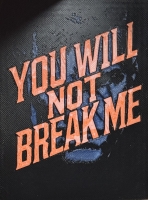PRICED AT ONLY: $999,895
Address: 10742 Stellar Circle Stellar 11, Palm Beach Gardens, FL 33412
Description
NEW CONSTRUCTION: Builder is paying off the CDD Debt! Luxurious 3 Bedroom plus Den Estate home sits on an oversized homesite with private yard. Inside, luxury awaits you at every turn. This home is sure to please with the Impressive double stacked cabinets and Built In Appliances. Oversized wood look tiles flow seamlessly throughout every room. Come lock in the future promise of your new home today.
Property Location and Similar Properties
Payment Calculator
- Principal & Interest -
- Property Tax $
- Home Insurance $
- HOA Fees $
- Monthly -
For a Fast & FREE Mortgage Pre-Approval Apply Now
Apply Now
 Apply Now
Apply Now- MLS#: RX-11094883 ( Single Family Detached )
- Street Address: 10742 Stellar Circle Stellar 11
- Viewed: 33
- Price: $999,895
- Price sqft: $0
- Waterfront: No
- Year Built: 2025
- Bldg sqft: 0
- Bedrooms: 3
- Total Baths: 3
- Full Baths: 3
- Garage / Parking Spaces: 3
- Days On Market: 164
- Additional Information
- Geolocation: 26.8318 / -80.2437
- County: PALM BEACH
- City: Palm Beach Gardens
- Zipcode: 33412
- Subdivision: Avondale At Avenir
- Building: Avenir
- Provided by: Pulte Realty Inc
- Contact: David A Achee
- (561) 206-1417
- DMCA Notice
Features
Building and Construction
- Absolute Longitude: 80.243661
- Builder Model: STELLAR
- Construction: CBS
- Covered Spaces: 3.00
- Design: Ranch
- Dining Area: Dining Family, Eat-In Kitchen
- Exterior Features: Covered Patio
- Flooring: Tile
- Front Exp: East
- Roof: Concrete Tile
- Sqft Source: Other
- Sqft Total: 3358.00
- Total Floorsstories: 1.00
- Total Building Sqft: 2483.00
Property Information
- Property Condition: New Construction
- Property Group Id: 19990816212109142258000000
Land Information
- Lot Description: < 1/4 Acre, 1/4 to 1/2 Acre, Paved Road, Sidewalks, West of US-1
- Subdivision Information: Cabana, Clubhouse, Community Room, Fitness Center, Park, Pickleball, Playground, Pool, Sidewalks, Spa-Hot Tub, Street Lights, Tennis
Garage and Parking
- Parking: 2+ Spaces, Drive - Decorative, Garage - Attached, Vehicle Restrictions
Eco-Communities
- Private Pool: No
- Storm Protection Impact Glass: Complete
- Waterfront Details: None
Utilities
- Cooling: Central
- Heating: Central
- Pet Restrictions: No Aggressive Breeds
- Pets Allowed: Restricted
- Security: Gate - Unmanned
- Utilities: Underground
- Window Treatments: Impact Glass
Finance and Tax Information
- Application Fee: 0.00
- Home Owners Association poa coa Monthly: 350.00
- Homeowners Assoc: Mandatory
- Membership Fee Required: No
- Tax Year: 2024
Other Features
- Country: United States
- Equipment Appliances Included: Cooktop, Dishwasher, Dryer, Microwave, Range - Gas, Refrigerator, Wall Oven, Washer, Water Heater - Gas
- Furnished: Unfurnished
- Governing Bodies: HOA
- Housing For Older Persons Act: No Hopa
- Interior Features: Foyer, French Door, Kitchen Island, Laundry Tub, Pantry, Split Bedroom, Volume Ceiling, Walk-in Closet
- Legal Desc: AVENIR SITE PLAN 3 POD 8 LT 11
- Parcel Id: 52414210020000110
- Possession: At Closing
- Special Assessment: No
- Special Info: Home Warranty
- Unit Number: Stellar 11
- View: Other
- Views: 33
- Zoning: PDA(ci
Nearby Subdivisions
Ancient Tree
Apex At Avenir
Apex At Avenir Pod
Avenir
Avenir Site Plan 3 Pod 8
Avenir Pod
Avenir Pod / Apex At Avenir
Avenir Pod 16
Avenir Pod 20
Avenir Pod 9
Avenir Regency
Avenir Site Plan 1 - Pod
Avenir Site Plan 1 Pod
Avenir Site Plan 1 Pod 4
Avenir Site Plan 1 Pod-coral I
Avenir Site Plan 2 Pod
Avenir Site Plan 2 Pod 5
Avenir Site Plan 2 Pod 5 Lt 22
Avenir Site Plan 2 Pod 5 Lt 26
Avenir Site Plan 3 Pod 6
Avenir Site Plan 3 Pod 8
Avenir Site Plan 3-pod 8
Avenir, Solana Bay By Akel Hom
Avenir, Watermark At Avenir
Avenirpod 20
Avondale At Avenir
Bay Hill Estates
Bay Hill Estates / Bayhill Est
Bayhill Estates
Carleton Oaks
Coral Isles
Coral Isles @ Avenir
Coral Isles At Avenir
Coral Isles, Avenir
Ironhorse
Osprey Isles
Osprey Isles Pud
Panther National
Panther National At Avenir
Panther National At Avenir Pod
Regency
Regency At Avenir
Rustic Lakes
Solana Bay
Solana Bay At Avenir
Solano Bay At Avenir
Stonewal Estates
Stonewal Estates, Bayhill Esta
Watermark Avenir
Windgate At Avenir
Similar Properties
Contact Info
- The Real Estate Professional You Deserve
- Mobile: 904.248.9848
- phoenixwade@gmail.com









































































