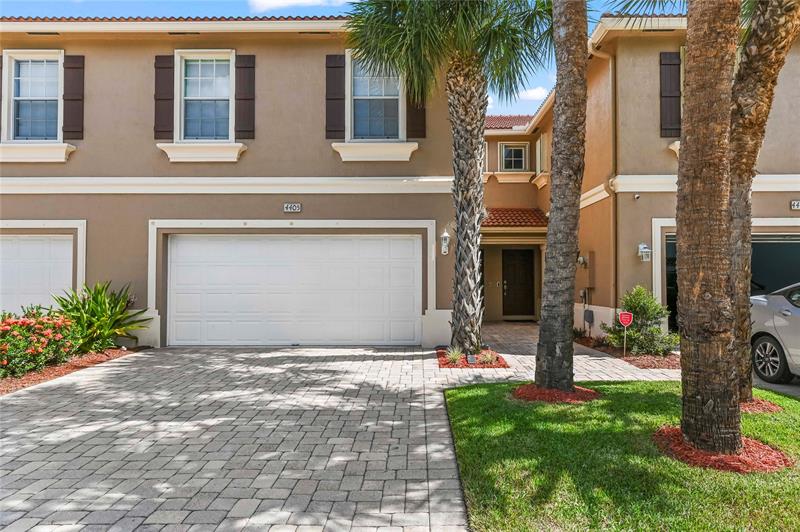PRICED AT ONLY: $475,000
Address: 7862 Sienna Springs Drive, Lake Worth, FL 33463
Description
This property is currently rented, making it a perfect investment opportunity. Beautifully renovated 3 bedroom, 2.5 bathroom townhouse w/ a 1 car garage, located by the lake in the desirable gated community of Springs. This townhouse boasts a brand new roof and A/C system. The kitchen has been upgraded with elegant white wood shaker cabinets, luxurious Calacatta quartz countertops, newer SS appliances, and stylish 30x30 ceramic tiles. New master bathroom. Enjoy serene lake views from both the living room and master bedroom. This community features a swimming pool and is conveniently situated across the street from Park Vista High School and West Boynton Park Recreation Center, offering a playground, ball fields, basketball, tennis courts, volleyball, and a skatepark. A rated school!!!
Property Location and Similar Properties
Payment Calculator
- Principal & Interest -
- Property Tax $
- Home Insurance $
- HOA Fees $
- Monthly -
For a Fast & FREE Mortgage Pre-Approval Apply Now
Apply Now
 Apply Now
Apply Now- MLS#: RX-11110299 ( Townhouse )
- Street Address: 7862 Sienna Springs Drive
- Viewed: 43
- Price: $475,000
- Price sqft: $0
- Waterfront: Yes
- Wateraccess: Yes
- Year Built: 1998
- Bldg sqft: 0
- Bedrooms: 3
- Total Baths: 2
- Full Baths: 2
- 1/2 Baths: 1
- Garage / Parking Spaces: 1
- Days On Market: 105
- Additional Information
- Geolocation: 26.5618 / -80.1434
- County: PALM BEACH
- City: Lake Worth
- Zipcode: 33463
- Subdivision: Springs
- Building: The Springs
- Elementary School: Crystal Lakes
- Middle School: Christa Mcauliffe
- High School: Park Vista Community Scho
- Provided by: The Keyes Company
- Contact: Margaret Malgorzata Wojtowicz
- (561) 967-4300
- DMCA Notice
Features
Building and Construction
- Absolute Longitude: 80.143423
- Construction: CBS, Concrete
- Covered Spaces: 1.00
- Design: Townhouse
- Dining Area: Dining-Living
- Exterior Features: Auto Sprinkler, Covered Patio, Screened Patio, Shutters
- Flooring: Ceramic Tile, Laminate
- Front Exp: West
- Guest House: No
- Roof: Concrete Tile
- Sqft Source: Tax Rolls
- Sqft Total: 1844.00
- Total Floorsstories: 2.00
- Total Building Sqft: 1559.00
Property Information
- Property Condition: Resale
- Property Group Id: 19990816212109142258000000
Land Information
- Lot Description: < 1/4 Acre
- Subdivision Information: Bike - Jog, Picnic Area, Pool, Sidewalks
School Information
- Elementary School: Crystal Lakes Elementary School
- High School: Park Vista Community High School
- Middle School: Christa Mcauliffe Middle School
Garage and Parking
- Open Parking Spaces: 4.0000
- Parking: Driveway, Garage - Attached
Eco-Communities
- Private Pool: No
- Storm Protection Panel Shutters: Complete
- Waterfront Details: Lake
Utilities
- Cooling: Ceiling Fan, Central, Electric
- Heating: Central, Electric
- Pet Restrictions: No Aggressive Breeds
- Pets Allowed: Yes
- Security: Gate - Unmanned
- Utilities: Cable, Electric, Public Water
- Window Treatments: Blinds, Verticals
Finance and Tax Information
- Application Fee: 150.00
- Home Owners Association poa coa Monthly: 200.00
- Homeowners Assoc: Mandatory
- Membership Fee Required: No
- Tax Year: 2024
Other Features
- Country: United States
- Equipment Appliances Included: Dishwasher, Disposal, Dryer, Microwave, Range - Electric, Refrigerator, Smoke Detector, Storm Shutters, Washer
- Furnished: Unfurnished
- Governing Bodies: HOA
- Housing For Older Persons Act: No Hopa
- Interior Features: Walk-in Closet
- Legal Desc: SPRINGS PL 1~ N 21 FT OF S 98.67 FT OF BLK 11 K/A LT 5
- Multiple Ofrs Acptd: Yes
- Parcel Id: 00424510110110050
- Possession: At Closing, Funding
- Special Assessment: No
- View: Lake
- Views: 43
- Zoning: PUD
Nearby Subdivisions
Ashwood Cove
Colony Lake
Colony Reserve
Colony Reserve At Lake Wo
Colony Reserve At Lake Worth
Colony Reserve/lk Worth
Country As
Countryside Townhomes 1
Countryside Townhomes 2
Heathwood Reserve
Heathwood Reserve P U D
Lantern Key
Lees Crossing
Lees Crossing 1 Twnhs
Lees Crossing Plat 1 Twnhs
Montera
Pine Key Reserve Condo
Pine Key Reserve Condominium
Residential
Rivermill
Sabal Grove Plat Two
Springs
Suburban Pines
The Country
The Groves
Wagner Subdivision
Walden Pond
Willoughby Farms
Similar Properties
Contact Info
- The Real Estate Professional You Deserve
- Mobile: 904.248.9848
- phoenixwade@gmail.com





















































