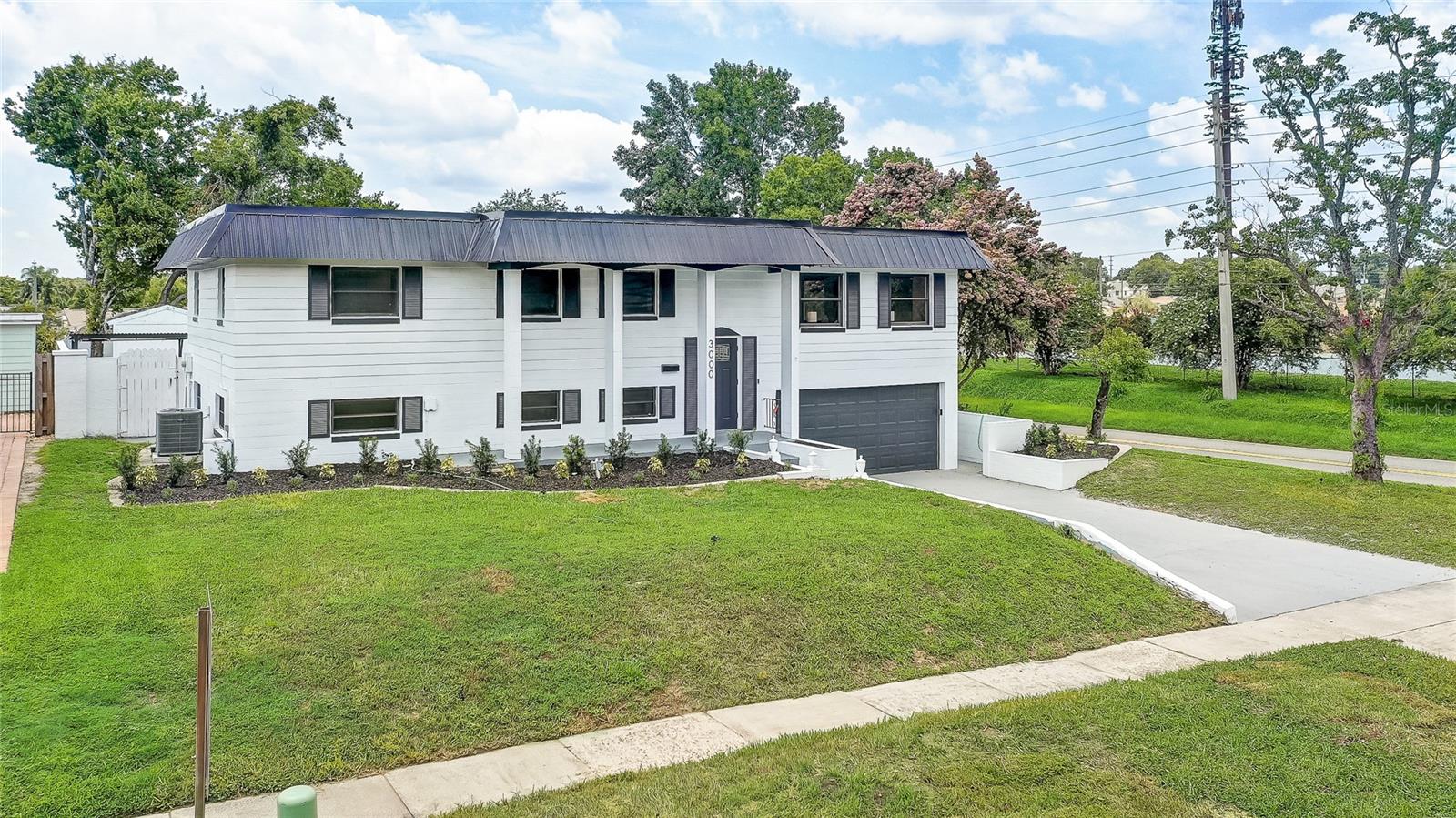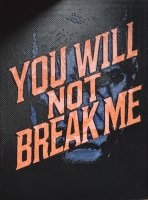PRICED AT ONLY: $564,389
Address: 2129 Esther Street, Orlando, FL 32806
Description
Fully Renovated 3/2 + Detached Studio Turnkey Income Opportunity in the Hourglass District. This home qualifies for a closing cost credit up to $8,600 through the Sellers preferred lender. This property offers a rare opportunity to own a turnkey income producing home in one of Orlandos most desirable neighborhoods. Fully renovated in 2024, both the main house and detached studio feature brand new roofs, air conditioning, appliances, LVP waterproof flooring. Live in one unit and rent the other to offset your mortgage, or rent both for strong cash flow. The main home offers 3 bedrooms and 2 bathrooms, blending functionality with stylish upgrades. A welcoming formal living room leads into an open concept family room and a beautifully updated kitchen featuring quartz countertops, brand new cabinetry, stainless steel appliances, and a center islandperfect for entertaining or everyday living. Sliding glass doors open to a spacious backyard garden with plenty of room to add a pool, outdoor kitchen, or future expansion. The smart split floor plan places two bright guest bedrooms and a full bathroom on one side of the home, while the private primary suite sits on the other, complete with a modern ensuite and sleek sliding barn door. Durable luxury vinyl plank flooring runs throughout the entire space for a clean, cohesive finish. The fully detached studio, separated by a brand new privacy fence, includes its own private entrance, sliding glass doors, a full kitchen with new appliances, updated bathroom, mini split A/C system, in unit laundry, and comfortable living area. It's ideal for rental income, an in law suite, or a dedicated home officeproviding exceptional flexibility and value. Located in the highly desirable Hourglass District, this property is walkable to top rated restaurants, coffee shops, and parksand is zoned for excellent local schools. You're also just minutes from Downtown Orlando. A rare opportunity for homeowners or investors seeking a move in ready property with income potential, modern upgrades, and long term upside. This one wont last.
Property Location and Similar Properties
Payment Calculator
- Principal & Interest -
- Property Tax $
- Home Insurance $
- HOA Fees $
- Monthly -
For a Fast & FREE Mortgage Pre-Approval Apply Now
Apply Now
 Apply Now
Apply Now- MLS#: O6295390 ( Residential )
- Street Address: 2129 Esther Street
- Viewed: 9
- Price: $564,389
- Price sqft: $265
- Waterfront: No
- Year Built: 1959
- Bldg sqft: 2132
- Bedrooms: 4
- Total Baths: 3
- Full Baths: 3
- Days On Market: 159
- Additional Information
- Geolocation: 28.5199 / -81.353
- County: ORANGE
- City: Orlando
- Zipcode: 32806
- Subdivision: Hourglass Homes
- Elementary School: Lake Como Elem
- Middle School: Lake Como School K 8
- High School: Boone High
- Provided by: KELLER WILLIAMS REALTY AT THE PARKS
- DMCA Notice
Features
Building and Construction
- Covered Spaces: 0.00
- Exterior Features: Garden
- Flooring: Vinyl
- Living Area: 1658.00
- Roof: Shingle
School Information
- High School: Boone High
- Middle School: Lake Como School K-8
- School Elementary: Lake Como Elem
Garage and Parking
- Garage Spaces: 0.00
- Open Parking Spaces: 0.00
Eco-Communities
- Water Source: Public
Utilities
- Carport Spaces: 0.00
- Cooling: CentralAir
- Heating: Central
- Sewer: PublicSewer
- Utilities: ElectricityConnected, MunicipalUtilities
Finance and Tax Information
- Home Owners Association Fee: 0.00
- Insurance Expense: 0.00
- Net Operating Income: 0.00
- Other Expense: 0.00
- Pet Deposit: 0.00
- Security Deposit: 0.00
- Tax Year: 2024
- Trash Expense: 0.00
Other Features
- Appliances: Dishwasher, Microwave, Range, Refrigerator
- Country: US
- Interior Features: CrownMolding
- Legal Description: HOURGLASS HOMES U/39 LOT 14
- Levels: One
- Area Major: 32806 - Orlando/Delaney Park/Crystal Lake
- Occupant Type: Vacant
- Parcel Number: 06-23-30-3732-00-140
- The Range: 0.00
- Zoning Code: R-2
Nearby Subdivisions
Adirondack Heights
Agnes Heights
Agnes Hgts
Albert Shores Rep
Ardmore Manor
Ardmore Park
Ashbury Park
Bel Air Hills
Boone Terrace
Brookvilla
Brookvilla Add
Clover Heights Rep
Cloverdale Hts
Conway Estates
Conway Estates Replat
Conway Park
Conway Terrace
Conway/boone
Conwayboone
Crocker Heights
Crystal Ridge
Delaney Park
Dover Shores Fifth Add
Dover Shores Seventh Add
Dover Shores Sixth Add
Edenboro Heights
Fernway
Floyd King Sub
Forest Pines
Glass Gardens
Green Fields
Greenbriar
Greenfield Manor
Handsonhurst
Hourglass Homes
Ilexhurst Sub
Ilexhurst Sub G67 Lots 16 17
Interlake Park Second Add
Jennie Jewel
Lake Emerald
Lake Lagrange Heights
Lake Lagrange Heights Add 01
Lake Margaret Terrace Add 01
Lakes Hills Sub
Lancaster Heights
Lancaster Park
Lawton Lawrence Sub
Ledford Place
Marwood
Mercerdees Grove
Metes And Bounds
Orange Peel Twin Homes
Page
Pelham Park 1st Add
Pennsylvania Heights
Pershing Terrace
Phillips Place
Pickett Terrace
Pineloch Terrace
Piney Woods Lakes
Porter Place
Richmond Terrace
Silver Dawn
Skycrest
Southern Belle
Southern Oaks
Thomas Add
Traylor Terrace
Veradale
Waterfront Estates 1st Add
Weidows Sub
Willis Brundidge Sub
Wilmayelgia
Wyldwoode
Similar Properties
Contact Info
- The Real Estate Professional You Deserve
- Mobile: 904.248.9848
- phoenixwade@gmail.com
































































