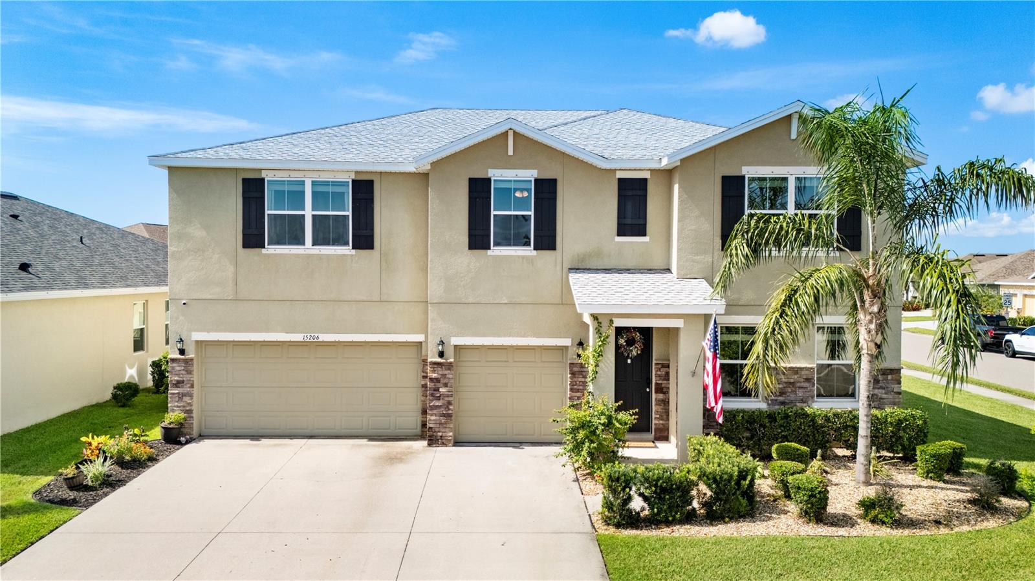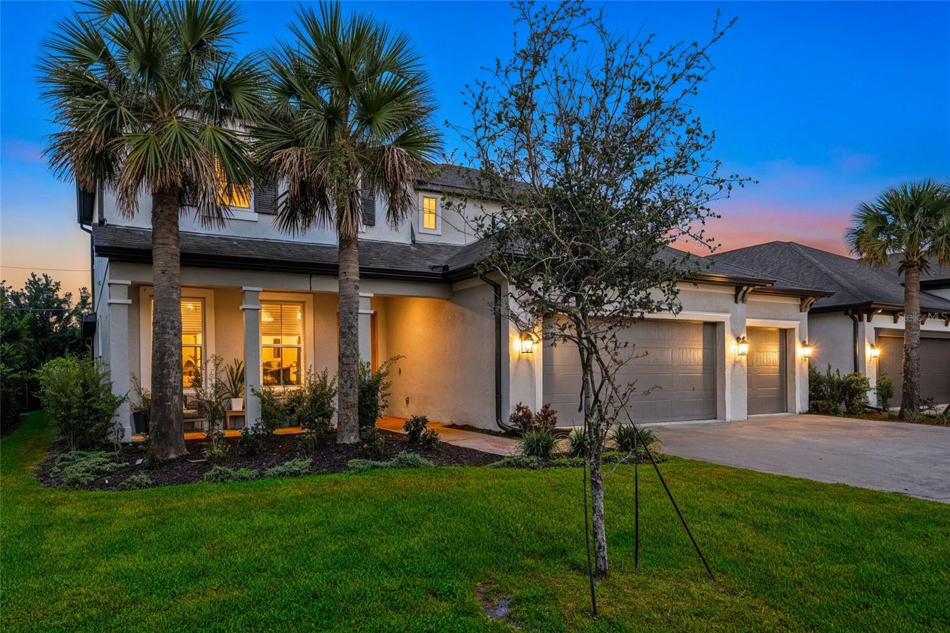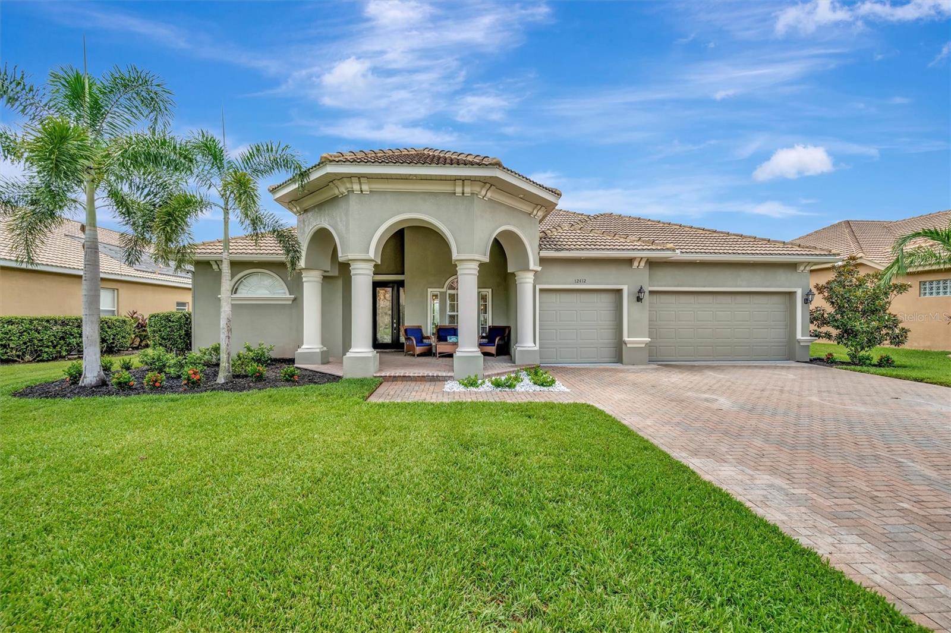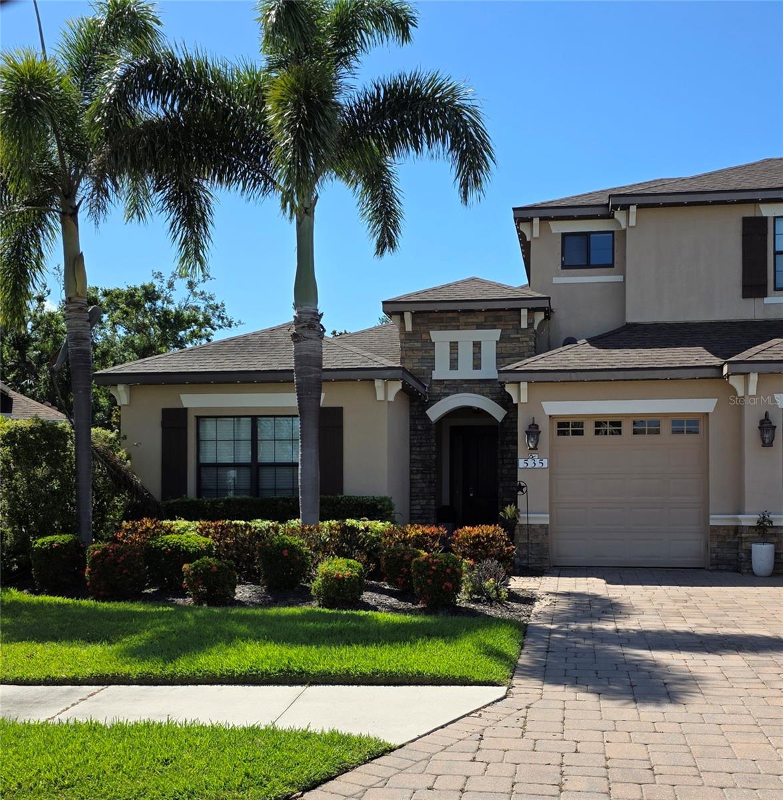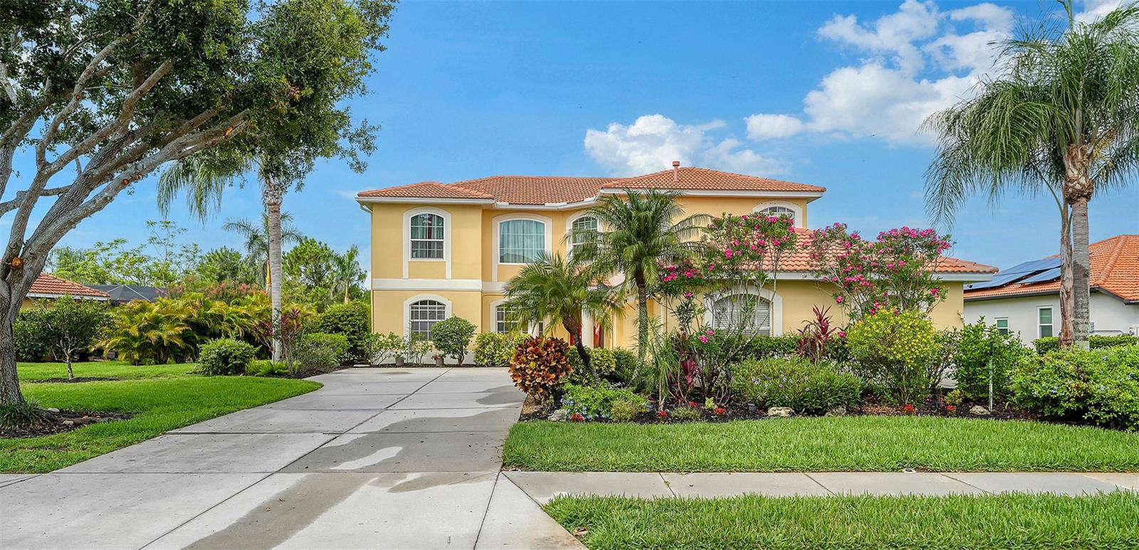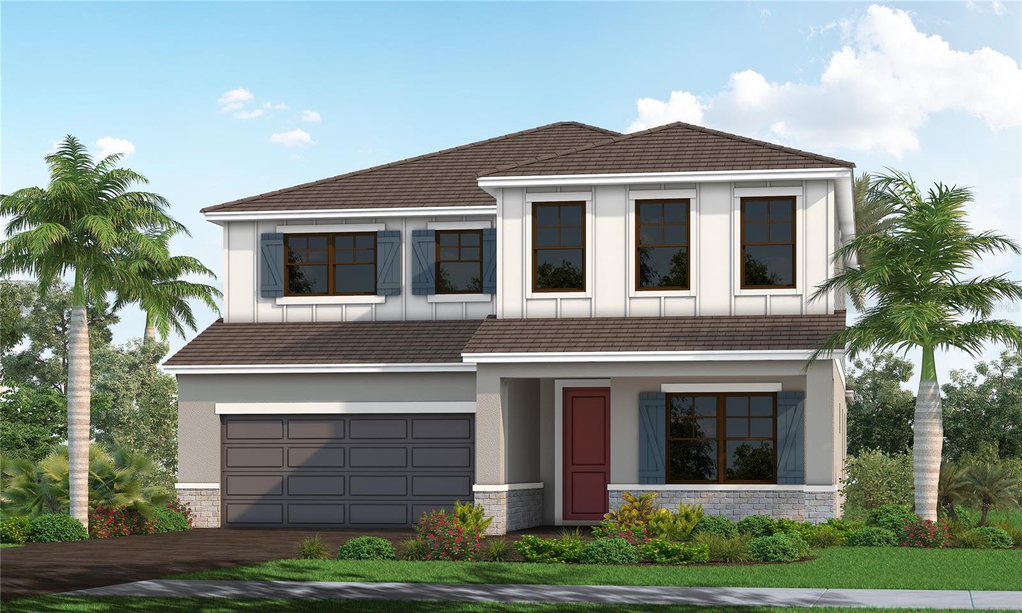PRICED AT ONLY: $715,000
Address: 7581 Camden Harbour Drive, Bradenton, FL 34212
Description
Florida lifestyle perfection 3 minutes to i 75 & new heritage harbour marketplace! Experience effortless florida living where everything you love is right at your doorstepcostco, target, whole foods, panera, seasons 52, and chipotleall just minutes away. Nestled in the gated golf community of stoneybrook at heritage harbour, this beautifully updated 4 bedroom, 3 bath pool home with office and 3 car garage offers a rare blend of comfort, convenience, and resort style amenities. With i 75 less than three minutes away, enjoy quick access not only to sarasota's beaches and dining but also st. Petersburg, tampa and the entire tampa bay area. Step inside to rich cherry bamboo floors, 10 foot ceilings, and a sun filled great room where triple disappearing sliders open completely to your private outdoor retreat. The chefs kitchen features a gas cooktop, solid wood cabinetry, and a charming aquarium window breakfast nook overlooking the pool and lake. The owners suite is a serene hideaway with a spa inspired bath, dual vanities, soaking tub, and direct lanai access. A separate den with french doors makes an ideal home office, reading lounge, or nursery, while guest rooms provide flexibility for family or multi generational living. Outside, unwind in your saltwater heated pool and spa surrounded by lush tropical landscapingor take your golf cart or a short stroll to the new heritage harbour marketplace for dinner, shopping, or a morning coffee at panera. With anna maria island, longboat key, st. Pete beach, and downtown tampa all within easy reach, this home offers the perfect balance of luxury, location and lifestylewhere convenience meets true florida living. Resort style living awaits! Stoneybrook at heritage harbour offers exceptional amenities with low fees, including heated community pools, a spa, tennis and pickleball courts, fitness center, active recreational center, beach volleyball, bocce ball, basketball courts, dog parks and playgrounds. Enjoy community events like trivia nights, art shows, poolside movies, potluck dinners and more! Live the life you deserve schedule your private showing today and step into paradise! Note: cdd fees are included in tax figure
Property Location and Similar Properties
Payment Calculator
- Principal & Interest -
- Property Tax $
- Home Insurance $
- HOA Fees $
- Monthly -
For a Fast & FREE Mortgage Pre-Approval Apply Now
Apply Now
 Apply Now
Apply Now- MLS#: A4647766 ( Residential )
- Street Address: 7581 Camden Harbour Drive
- Viewed: 6
- Price: $715,000
- Price sqft: $182
- Waterfront: No
- Year Built: 2004
- Bldg sqft: 3926
- Bedrooms: 4
- Total Baths: 3
- Full Baths: 3
- Garage / Parking Spaces: 3
- Days On Market: 197
- Additional Information
- Geolocation: 27.5003 / -82.4636
- County: MANATEE
- City: Bradenton
- Zipcode: 34212
- Subdivision: Stoneybrook At Heritage Harbou
- Elementary School: Freedom Elementary
- Middle School: Carlos E. Haile Middle
- High School: Parrish Community High
- Provided by: COLDWELL BANKER REALTY
- DMCA Notice
Features
Building and Construction
- Covered Spaces: 0.00
- Exterior Features: SprinklerIrrigation, StormSecurityShutters
- Flooring: Bamboo, Tile
- Living Area: 2826.00
- Roof: Tile
School Information
- High School: Parrish Community High
- Middle School: Carlos E. Haile Middle
- School Elementary: Freedom Elementary
Garage and Parking
- Garage Spaces: 3.00
- Open Parking Spaces: 0.00
Eco-Communities
- Pool Features: Gunite, Heated, SaltWater, Association, Community
- Water Source: Public
Utilities
- Carport Spaces: 0.00
- Cooling: CentralAir, CeilingFans
- Heating: Central
- Pets Allowed: Yes
- Pets Comments: Extra Large (101+ Lbs.)
- Sewer: PublicSewer
- Utilities: CableAvailable, CableConnected, ElectricityConnected, NaturalGasAvailable, NaturalGasConnected, HighSpeedInternetAvailable, SewerConnected, UndergroundUtilities, WaterConnected
Amenities
- Association Amenities: BasketballCourt, Clubhouse, FitnessCenter, GolfCourse, Gated, Playground, Pickleball, Park, Pool, RecreationFacilities, SpaHotTub, Security, TennisCourts
Finance and Tax Information
- Home Owners Association Fee: 332.00
- Insurance Expense: 0.00
- Net Operating Income: 0.00
- Other Expense: 0.00
- Pet Deposit: 0.00
- Security Deposit: 0.00
- Tax Year: 2024
- Trash Expense: 0.00
Other Features
- Appliances: Dishwasher, Disposal, Microwave, Range, Refrigerator
- Country: US
- Interior Features: BuiltInFeatures, CeilingFans, HighCeilings, OpenFloorplan, WalkInClosets, WoodCabinets
- Legal Description: LOT 97 STONEYBROOK AT HERITAGE HARBOUR SUBPHASE A UNIT 1 PI#11020.0725/9
- Levels: One
- Area Major: 34212 - Bradenton
- Occupant Type: Owner
- Parcel Number: 1102007259
- Possession: CloseOfEscrow
- The Range: 0.00
- Zoning Code: PDMU
Nearby Subdivisions
1667816620 Waterline Road Acer
Coddington
Coddington Ph I
Coddington Ph Ii
Copperlefe
Copperlefe Lot 0143
Country Creek
Country Creek Ph I
Country Creek Ph Ii
Country Creek Ph Iii
Country Creek Sub Ph Iii
Country Meadows Ph I
Cypress Creek Estates
Del Tierra Ph I
Del Tierra Ph Ii
Del Tierra Ph Iii
Del Tierra Ph Iv-a
Del Tierra Ph Iva
Del Tierra Ph Ivb Ivc
Enclave At Country Meadows
Gates Creek
Greenfield Plantation
Greenfield Plantation Ph I
Greenfield Plantationplanters
Greyhawk Landing Ph 2
Greyhawk Landing Ph 3
Greyhawk Landing Phase 3
Greyhawk Landing West Ph I
Greyhawk Landing West Ph Ii
Greyhawk Landing West Ph Iva
Greyhawk Landing West Ph Va
Hagle Park
Heritage Harbour Subphase E
Heritage Harbour Subphase F
Heritage Harbour Subphase J
Hidden Oaks
Hillwood Preserve
Magnolia Ranch
Mill Creek
Mill Creek Ph I
Mill Creek Ph Ii
Mill Creek Ph Iii
Mill Creek Ph Iv
Mill Creek Ph V-b
Mill Creek Ph Vb
Mill Creek Ph Vii
Mill Creek Ph Vii B
Mill Creek Ph Viia
Mill Creek Ph Viib
Mill Creek Phase Viia
Millbrook At Greenfield
Millbrook At Greenfield Planta
None
Not Applicable
Old Grove At Greenfield Ph Iii
Palm Grove At Lakewood Ranch
Planters Manor At Greenfield P
Raven Crest
River Strand
River Strand Heritage Harbour
River Strandheritage Harbour P
River Wind
Riverside Preserve Ph 1
Riverside Preserve Ph Ii
Rye Meadows Sub
Rye Wilderness Estates Ph Ii
Rye Wilderness Estates Ph Iii
Rye Wilderness Estates Ph Iv
Stoneybrook At Heritage Harbou
The Twnhms At Lighthouse Cove
The Villas At Christian Retrea
Waterbury Grapefruit Tracts
Watercolor Place I
Watercolor Place Ph Ii
Waterlefe
Waterlefe Golf River Club
Winding River
Similar Properties
Contact Info
- The Real Estate Professional You Deserve
- Mobile: 904.248.9848
- phoenixwade@gmail.com
































































