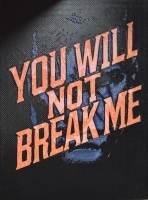PRICED AT ONLY: $623,000
Address: 1880 83rd Drive Nw, Coral Springs, FL 33071
Description
First Time on the Market!This beautifully maintained one story home is designed for entertaining and enjoying the Florida lifestyle to the fullest. Featuring a spacious floor plan with 4 bedrooms and 2 baths, both bathrooms are rare cabana baths with direct access to the stunning paved pool area and large screened patio, perfect for seamless indoor outdoor living.The updated kitchen overlooks the pool and patio, while the oversized primary suite is thoughtfully split from the additional three bedrooms, offering privacy and comfort.Many major upgrades have already been completed, including: Whole house impact windows, newer roof, newer A/C, recent pool resurfacing, and solar panels ready for hookup. This home truly has it all: style, functionality, and peace of mind. Welcome Home!
Property Location and Similar Properties
Payment Calculator
- Principal & Interest -
- Property Tax $
- Home Insurance $
- HOA Fees $
- Monthly -
For a Fast & FREE Mortgage Pre-Approval Apply Now
Apply Now
 Apply Now
Apply Now- MLS#: RX-11117931 ( Single Family Detached )
- Street Address: 1880 83rd Drive Nw
- Viewed: 3
- Price: $623,000
- Price sqft: $0
- Waterfront: No
- Year Built: 1975
- Bldg sqft: 0
- Bedrooms: 4
- Total Baths: 2
- Full Baths: 2
- Garage / Parking Spaces: 2
- Days On Market: 16
- Additional Information
- Geolocation: 26.2542 / -80.2364
- County: BROWARD
- City: Coral Springs
- Zipcode: 33071
- Subdivision: Ramblewood
- Elementary School: Ramblewood
- Middle School: Ramblewood
- High School: J. P. Taravella
- Provided by: Cside Realty LLC
- Contact: Robert Edward Link
- (954) 361-4558
- DMCA Notice
Features
Building and Construction
- Absolute Longitude: 80.236388
- Construction: CBS, Stucco
- Covered Spaces: 2.00
- Design: < 4 Floors, Ranch
- Dining Area: Formal
- Exterior Features: Cabana, Fence, Screened Patio, Solar Panels
- Flooring: Tile, Wood Floor
- Front Exp: East
- Guest House: No
- Roof: Concrete Tile
- Sqft Source: Owner
- Sqft Total: 3052.00
- Total Floorsstories: 1.00
- Total Building Sqft: 2250.00
Property Information
- Property Condition: Resale
- Property Group Id: 19990816212109142258000000
Land Information
- Lot Description: 1/4 to 1/2 Acre, Corner Lot, Cul-De-Sac
- Subdivision Information: None
School Information
- Elementary School: Ramblewood Elementary School
- High School: J. P. Taravella High School
- Middle School: Ramblewood Middle School
Garage and Parking
- Open Parking Spaces: 4.0000
- Parking: 2+ Spaces, Garage - Attached
Eco-Communities
- Private Pool: Yes
- Storm Protection Impact Glass: Complete
- Waterfront Details: None
Utilities
- Cooling: Central Building
- Heating: Central, Electric
- Pet Restrictions: No Restrictions
- Pets Allowed: Yes
- Utilities: Cable, Electric, Public Sewer, Public Water
- Window Treatments: Hurricane Windows
Finance and Tax Information
- Homeowners Assoc: None
- Membership Fee Required: No
- Tax Year: 2024
Other Features
- Country: United States
- Equipment Appliances Included: Auto Garage Open, Dishwasher, Disposal, Fire Alarm, Intercom, Range - Electric, Refrigerator, Washer, Water Heater - Elec
- Furnished: Unfurnished
- Governing Bodies: None
- Housing For Older Persons Act: No Hopa
- Interior Features: Built-in Shelves, Fireplace(s), Foyer, Walk-in Closet
- Legal Desc: RAMBLEWOOD 76-49 B LOT 16 BLK PP
- Spa: No
- Parcel Id: 484127026140
- Possession: Funding
- Special Assessment: No
- Special Info: Sold As-Is
- View: Pool
- Zoning: RS-3, 4
Nearby Subdivisions
Alta Vista
Cypress Glen 104-26 B
Cypress Isle
Cypress Lakes
Cypress Run
Cypress Run 93-16 B
Eagle Creek
Eagle Creek 143-15 B
Eagle Glen 130-5 B
Eagle Point
Eagle Point 127-12 B
Eagle Trace
Eagle Trace 116-19 B
Fairways At Eagle Trace
Georgetown At Eagle Trace
Glen Walk
Governors Walk
Lakeview Drive Subdivisio
Lakeview West
Lakeview West / Vizcaya
Lakeview West 158-44 B
Maple Wood Add
Maplewood
Mariners Cove
Mariners Cove Of Eagle Lake
Oak Wood
Oak Wood 80-39 B
Pine Landing
Pine Landing 113-42 B
Ramblewood
Ramblewood 76-49 B
Ramblewood South
Ramblewood South 78-19 B
Shadow Wood
Shadow Wood 80-38 B
Springs Hamlet
The Fairways At Eagle Tra
The Isles
The Isles Add 151-48 B
The Isles Addition
Venetian Isles
Venetian Isles-west Shore
Vizcaya / Lakeview West
West Glen 128-3 B
West Glen Manor 145-7 B
Contact Info
- The Real Estate Professional You Deserve
- Mobile: 904.248.9848
- phoenixwade@gmail.com





















