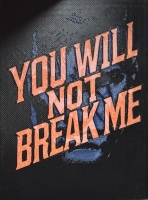PRICED AT ONLY: $2,800,000
Address: 16804 Strasbourg Lane, Delray Beach, FL 33446
Description
Exquisitely appointed home with many Designer Features throughout! 5 of the 6 Bedrooms are Ensuite. This Fantastic Must See home features 6 Bedrooms with Large Upstairs Loft, Office and Separate study. Kitchen features WOLF 5 burner gas stove, Bosch Appliances & Sub Zero Fridge. Stunning home Features Designer Light Fixtures, Custom Window Treatments, Over $20k in Battery Operated Shades in Living room, Family room, Breakfast area & Primary bedroom. Over $250k in Custom Built Ins Featured in Family room, Dining room, Office, Loft, Kitchen Pantry, All closets & Study. Beautiful Dining room features Custom Mirrors & Chair rails. Well appointed Office w/ Custom Built In Temperature Controlled Wine Fridge, Upstairs Ensuite Guest room has built in refrigerator & counter top for Coffee bar.
Property Location and Similar Properties
Payment Calculator
- Principal & Interest -
- Property Tax $
- Home Insurance $
- HOA Fees $
- Monthly -
For a Fast & FREE Mortgage Pre-Approval Apply Now
Apply Now
 Apply Now
Apply Now- MLS#: RX-11130108 ( Single Family Detached )
- Street Address: 16804 Strasbourg Lane
- Viewed: 9
- Price: $2,800,000
- Price sqft: $0
- Waterfront: Yes
- Wateraccess: Yes
- Year Built: 2017
- Bldg sqft: 0
- Bedrooms: 6
- Total Baths: 5
- Full Baths: 5
- 1/2 Baths: 2
- Garage / Parking Spaces: 3
- Days On Market: 14
- Additional Information
- Geolocation: 26.4249 / -80.2023
- County: PALM BEACH
- City: Delray Beach
- Zipcode: 33446
- Subdivision: Seven Bridges
- Building: Seven Bridges
- Elementary School: Whispering Pines
- Middle School: Eagles Landing
- High School: Olympic Heights Community
- Provided by: The Keyes Company
- Contact: Steve L Silverman
- (561) 750-1000
- DMCA Notice
Features
Building and Construction
- Absolute Longitude: 80.20234
- Builder Model: COLONADE GRANDE
- Construction: CBS, Concrete
- Covered Spaces: 3.00
- Design: < 4 Floors, Contemporary
- Dining Area: Eat-In Kitchen, Formal
- Exterior Features: Auto Sprinkler, Built-in Grill, Covered Patio, Deck, Fence, Open Patio, Summer Kitchen, Zoned Sprinkler
- Flooring: Carpet, Tile, Wood Floor
- Front Exp: South
- Roof: S-Tile
- Sqft Source: Tax Rolls
- Sqft Total: 7224.00
- Total Floorsstories: 2.00
- Total Building Sqft: 5529.00
Property Information
- Property Condition: Resale
- Property Group Id: 19990816212109142258000000
Land Information
- Lot Description: 1/4 to 1/2 Acre, Interior Lot, Public Road, Sidewalks
- Subdivision Information: Basketball, Bike - Jog, Bike Storage, Cafe/Restaurant, Clubhouse, Fitness Center, Game Room, Manager on Site, Pickleball, Picnic Area, Pool, Sidewalks, Spa-Hot Tub, Street Lights, Tennis
School Information
- Elementary School: Whispering Pines Elementary School
- High School: Olympic Heights Community High
- Middle School: Eagles Landing Middle School
Garage and Parking
- Parking: 2+ Spaces, Driveway, Garage - Attached
Eco-Communities
- Private Pool: Yes
- Storm Protection Impact Glass: Complete
- Waterfront Details: Lake
Utilities
- Cooling: Central, Electric
- Heating: Central, Electric
- Pet Restrictions: No Aggressive Breeds
- Pets Allowed: Restricted
- Security: Burglar Alarm, Gate - Manned, Lobby, Security Patrol
- Utilities: Cable, Electric, Gas Natural, Public Sewer, Public Water
- Window Treatments: Blinds, Drapes, Electric Shutters, Impact Glass
Finance and Tax Information
- Application Fee: 150.00
- Home Owners Association poa coa Monthly: 1021.00
- Homeowners Assoc: Mandatory
- Membership: No Membership Avail
- Membership Fee Required: No
- Tax Year: 2024
Other Features
- Country: United States
- Equipment Appliances Included: Auto Garage Open, Dishwasher, Disposal, Dryer, Freezer, Generator Hookup, Generator Whle House, Ice Maker, Microwave, Range - Gas, Refrigerator, Wall Oven, Washer, Water Heater - Elec
- Furnished: Unfurnished
- Governing Bodies: HOA
- Housing For Older Persons Act: No Hopa
- Interior Features: Built-in Shelves, Ctdrl/Vault Ceilings, Custom Mirror, Entry Lvl Lvng Area, Fire Sprinkler, Kitchen Island, Pantry, Split Bedroom, Volume Ceiling, Walk-in Closet
- Legal Desc: Hyder Agr Pud Pl 5
- Spa: Yes
- Multiple Ofrs Acptd: Yes
- Parcel Id: 00424630070003390
- Possession: At Closing
- Special Assessment: No
- View: Lake, Pool
- Zoning: AGR-PU
Nearby Subdivisions
Addison Reserve
Addison Reserve Country Club
Addison Reserve Par 13
Addison Reserve Par 15
Addison Reserve Pars 1 And 2
Addison Reserve Pars 4 And 5
Addison Reserve Pars 7 And 8
Atlantic Commons Pl 5
Atlantic Commons-plat 5
Avalon Trails At Villages Of O
Bridges Pl 1
Bridges Pl 3
Bridges Pl 4
Bridges Pl 8
Bristol Pointe
Casa Bella
Dakota
Delray Lakes Est
Delray Lakes Estates
Delray Training Center Pu
Delray Training Center Pud Par
Eagle Point
Four Seasons
Four Seasons/tivoli Isles Pud
Gleneagles
Grande Orchid
Hagen Ranch Heights
Hagen Ranch Heights/newport Co
Huntington Walk 01
Huntington Walk Pod H
Hyder Agr Pud Pl
Hyder Agr Pud Pl 1
Hyder Agr Pud Pl 3
Hyder Agr Pud Pl 6
Hyder Agr Pud Pl 7
Mizner Country Club
Mizner Grande Estates
Newport Cove
North Oaks
Palm Beach Farms Co 3
Pine Ridge At Delray Beac
Pine Ridge At Delray Beach
Polo Trace
Polo Trace 02 03
Polo Trace 2 1
Polo Trace 2 3
Polo Trace 2 4
Polo Trace 2 Pud Plat No
Polo Trace Ii
Polo Trace Of Delray
Rio Poco
Saturnia Isles
Saturnia Isles 1
Saturnia Isles 3
Seven Bridges
Stone Creek Ranch
Stone Creek Ranch, Kenco Ranch
Sussman Agr Pud North Plat One
The Bridges
The Estates At Morikami Park R
Tierra Del Rey
Tivoli Isles Pud
Tuscany
Tuscany North
Tuscany South
Valencia Falls
Valencia Falls 4
Valencia Falls 6
Valencia Falls 7
Valencia Falls 8
Valencia Palms
Valencia Palms 3
Villa Borghese
Villaggio Isles Parcels
Villaggio Reserve
Vizcaya
Vizcaya 02
Vizcaya 1
Vizcaya 2
Vizcaya 3
Vizcaya 4
Waterways At Delray Ph 04
Similar Properties
Contact Info
- The Real Estate Professional You Deserve
- Mobile: 904.248.9848
- phoenixwade@gmail.com

























































































































































