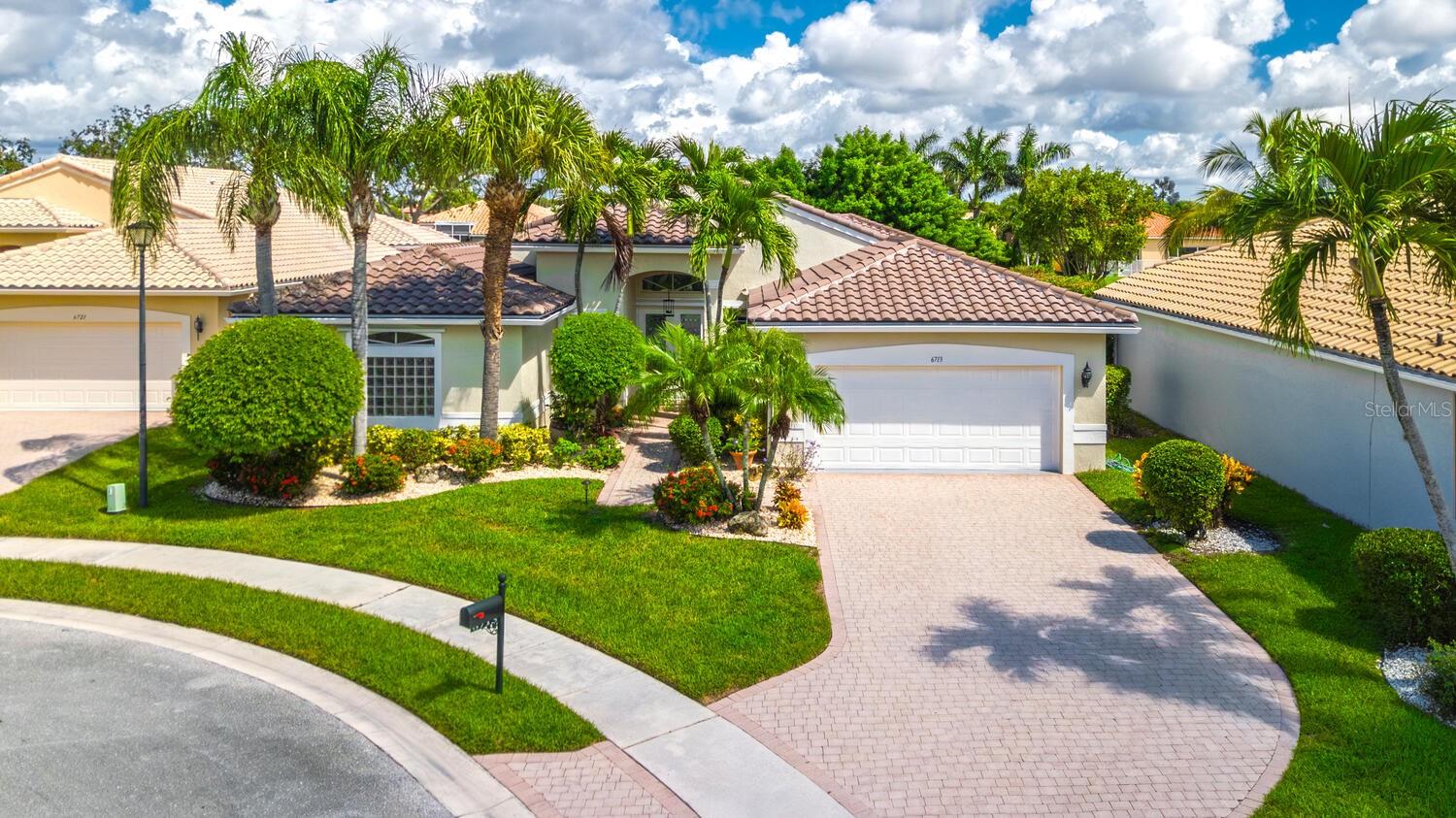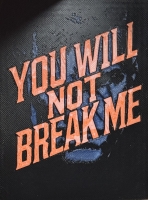PRICED AT ONLY: $649,900
Address: 8555 Tourmaline Boulevard, Boynton Beach, FL 33472
Description
Welcome home to this beautifully upgraded residence offering the perfect blend of style and function. Featuring a newer roof and A/C (both 2019), impact windows and doors, and a new water heater/sprinkler system, this home has been meticulously maintained inside and out. Step into a modern kitchen with upgraded finishes all complemented by appliances replaced within the last four years. The bathrooms have been tastefully updated and the floors replaced with luxury vinyl to create an elevated modern feel. Enjoy a saltwater pool complete with Wi Fi control, color changing underwater lighting, and expanded outlets for entertaining. The widened driveway provides space for larger vehicles, while the fence and freshly painted exterior provide privacy and curb appeal.
Property Location and Similar Properties
Payment Calculator
- Principal & Interest -
- Property Tax $
- Home Insurance $
- HOA Fees $
- Monthly -
For a Fast & FREE Mortgage Pre-Approval Apply Now
Apply Now
 Apply Now
Apply Now- MLS#: RX-11130124 ( Single Family Detached )
- Street Address: 8555 Tourmaline Boulevard
- Viewed: 3
- Price: $649,900
- Price sqft: $0
- Waterfront: Yes
- Wateraccess: Yes
- Year Built: 1989
- Bldg sqft: 0
- Bedrooms: 3
- Total Baths: 2
- Full Baths: 2
- 1/2 Baths: 1
- Garage / Parking Spaces: 2
- Days On Market: 13
- Additional Information
- Geolocation: 26.5491 / -80.1388
- County: PALM BEACH
- City: Boynton Beach
- Zipcode: 33472
- Subdivision: Rainbow Lakes Tr E
- Elementary School: Crystal Lakes
- Middle School: Christa Mcauliffe
- High School: Park Vista Community Scho
- Provided by: Ryan Apple Realty Group LLC
- Contact: Michael Cherkaoui
- (561) 222-1789
- DMCA Notice
Features
Building and Construction
- Absolute Longitude: 80.138779
- Construction: CBS, Concrete
- Covered Spaces: 2.00
- Dining Area: Dining/Kitchen
- Exterior Features: Auto Sprinkler, Fence, Fruit Tree(s), Manual Sprinkler, Open Porch, Screened Patio
- Flooring: Tile, Vinyl Floor
- Front Exp: North
- Roof: Concrete Tile
- Sqft Source: Tax Rolls
- Sqft Total: 2619.00
- Total Floorsstories: 2.00
- Total Building Sqft: 2157.00
Property Information
- Property Condition: Resale
- Property Group Id: 19990816212109142258000000
Land Information
- Lot Description: Paved Road, Sidewalks
- Subdivision Information: Basketball, Clubhouse, Internet Included, Park, Playground, Pool, Sidewalks, Street Lights, Tennis
School Information
- Elementary School: Crystal Lakes Elementary School
- High School: Park Vista Community High School
- Middle School: Christa Mcauliffe Middle School
Garage and Parking
- Open Parking Spaces: 2.0000
- Parking: 2+ Spaces, Driveway, Garage - Attached, Guest
Eco-Communities
- Private Pool: Yes
- Storm Protection Impact Glass: Complete
- Waterfront Details: Lake
Utilities
- Cooling: Central
- Heating: Central
- Pet Restrictions: No Aggressive Breeds
- Pets Allowed: Yes
- Security: Security Sys-Owned
- Utilities: Cable
- Window Treatments: Impact Glass
Finance and Tax Information
- Application Fee: 150.00
- Home Owners Association poa coa Monthly: 205.00
- Homeowners Assoc: Mandatory
- Membership Fee Required: No
- Tax Year: 2024
Other Features
- American Disabilities Act Compliant: Handicap Access, Wheelchair Accessible
- Country: United States
- Equipment Appliances Included: Dishwasher, Disposal, Dryer, Freezer, Ice Maker, Microwave, Range - Electric, Refrigerator, Smoke Detector, Washer, Washer/Dryer Hookup, Water Heater - Gas, Water Softener-Owned
- Furnished: Unfurnished
- Governing Bodies: HOA
- Housing For Older Persons Act: No Hopa
- Interior Features: Built-in Shelves, Custom Mirror, Entry Lvl Lvng Area, Kitchen Island, Pantry, Upstairs Living Area, Walk-in Closet
- Legal Desc: RAINBOW LAKES TR E LT 166
- Parcel Id: 00424514170001660
- Possession: At Closing, Funding
- Special Assessment: No
- View: Lake, Pool
- Zoning: RTS
Nearby Subdivisions
Aberdeen
Aberdeen / Cambridge
Aberdeen / Oxford
Aberdeen / Sheffield
Aberdeen 03
Aberdeen 13
Aberdeen 25
Aberdeen 26
Aberdeen 27
Aberdeen 3
Aberdeen 8
Aberdeen Estates
Aberdeen Golf & Country Club
Aberdeen_ Addison Green
Aberdeen/ Addison Green
Addison Green
Cambridge / Aberdeen
Cinnabar/rainbow Lakes
Cobblestone Creek
Countryside Meadows
Equus
Equus Agr Pud Ph 1
Equus Agr Pud Ph 2
Equus Agr Pud Ph 4
Lansdowne
Le Chalet 2b
Le Chalet 4-a
Le Chalet Iv-b
Le Palais, Rainbow Lakes
Lyons Ranches
Melrose Park Sec 1
Melrose Pud Pod G
Melrose Pud Verona Lakes
Mirror Lakes
Mirror Lakes 1
Mirror Lakes 2
Palm Meadows
Palm Meadows Estates
Ponte Vecchio
Ponte Vechio Tuscany Par C
Rainbow Lakes
Rainbow Lakes 02
Rainbow Lakes I
Rainbow Lakes Tr A
Rainbow Lakes Tr A 01
Rainbow Lakes Tr E
Tuscany Par A/b
Tuscany Par C
Tuscany Par D
Venetian Isles
Waterchase West 01
Waterchase West 1
Similar Properties
Contact Info
- The Real Estate Professional You Deserve
- Mobile: 904.248.9848
- phoenixwade@gmail.com









































































