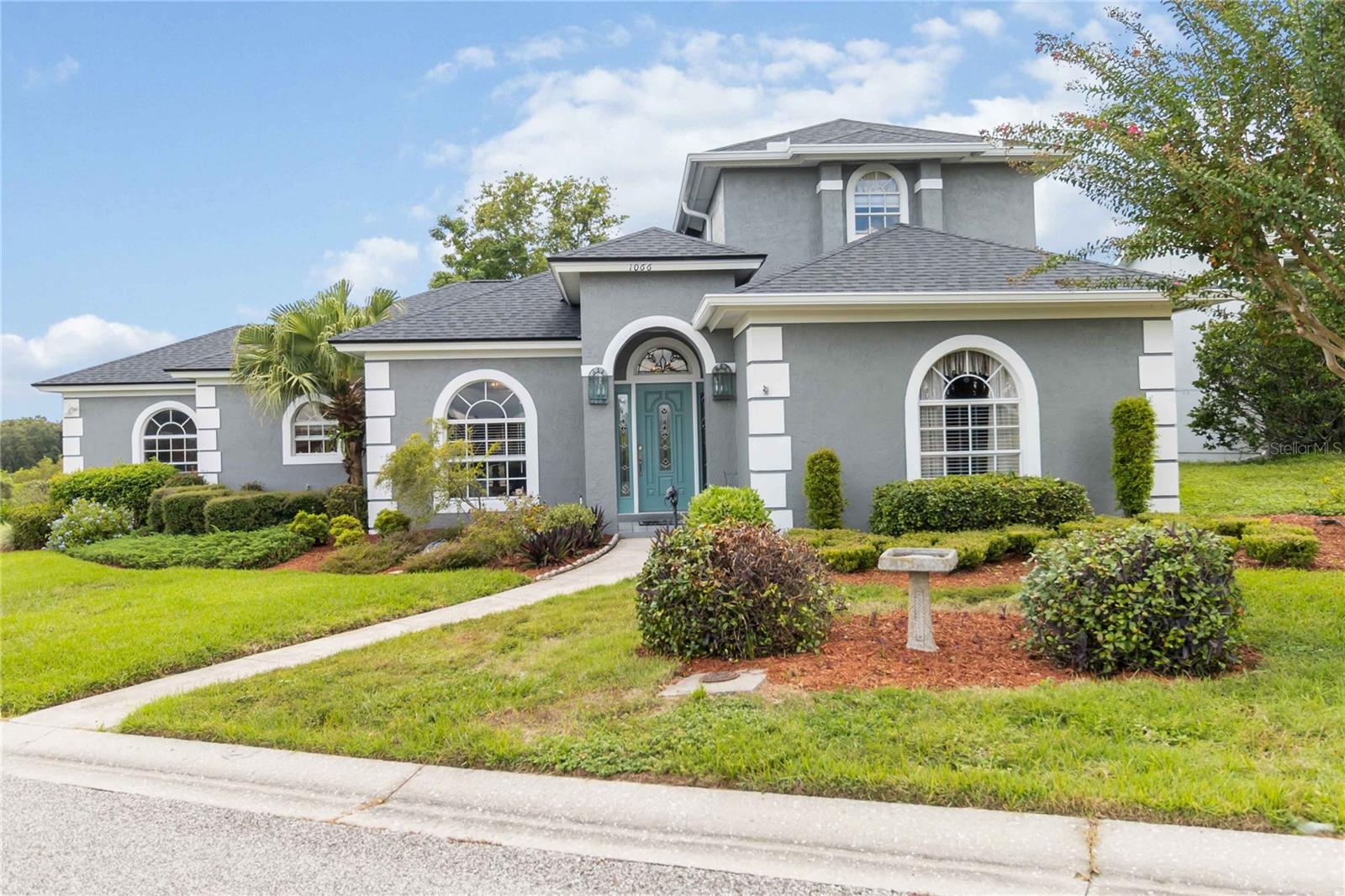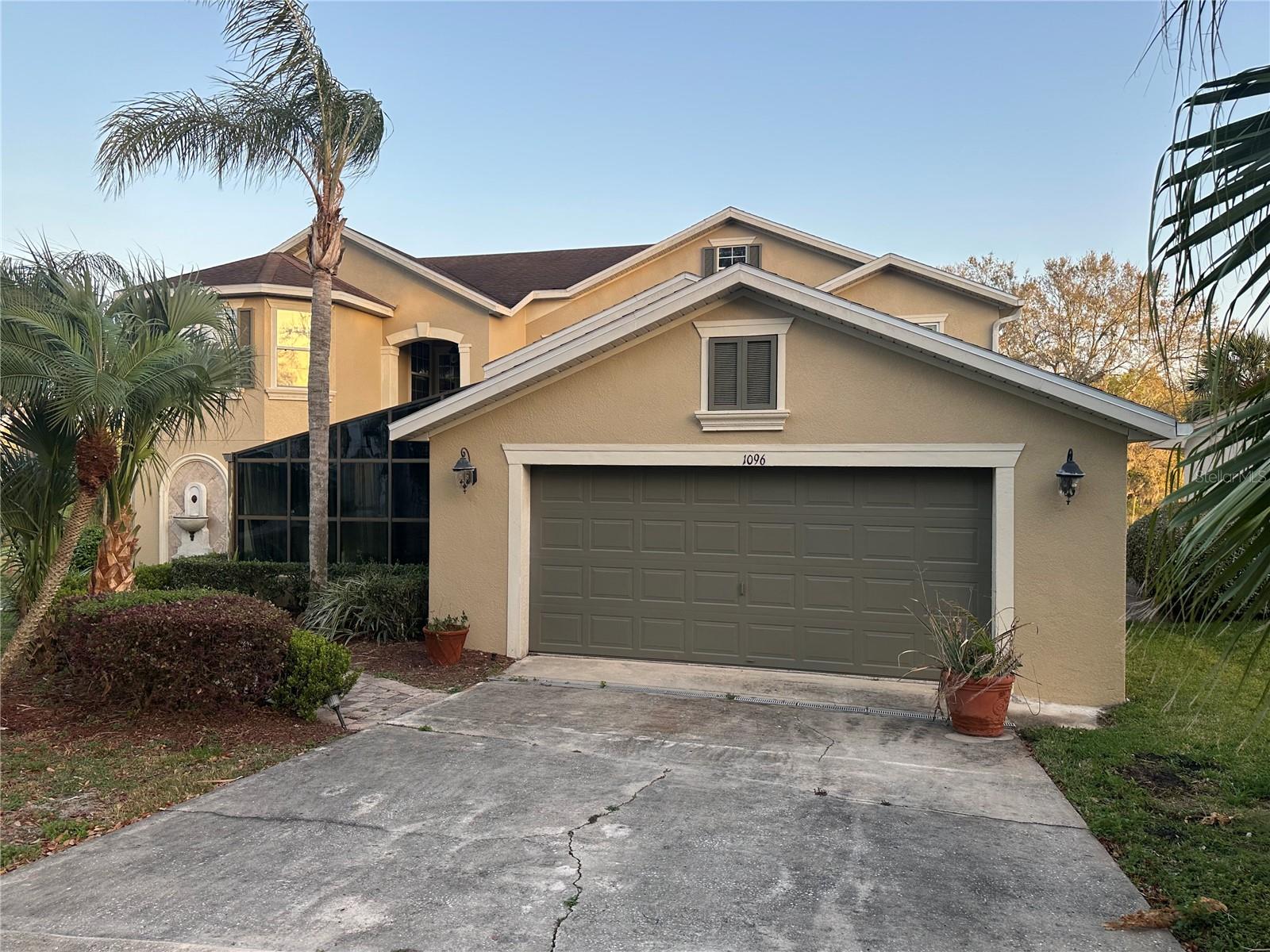PRICED AT ONLY: $525,000
Address: 1240 Falconcrest Boulevard, Apopka, FL 32712
Description
One or more photo(s) has been virtually staged. Welcome to your dream home oasis, at 1240 Falconcrest Blvd. in Apopka, Florida, nestled in the exclusive Pines of Wekiva community, where luxury meets comfort and elegance. This stunning residence offers a lifestyle of unparalleled sophistication, featuring two Primary Bedrooms within its five exquisite bedrooms, along with three full bathrooms and boasting 3,788 square feet of living space. It's a home designed to cater to all your living needs with style and grace.
Before you step through the entryway, you'll be captivated by the home's architectural beauty. Oversized, block and arched glass framed windows flood the interiors with natural light, while enchanting chandelier lighting and stylish ceiling fans adorn most bedrooms. The oversized luxury bedrooms are thoughtfully designed with walk in closets, offering endless options for personalized layout and design. Wall to wall carpeting and custom tile flooring enhance the home's unique charm, creating an inviting atmosphere throughout.
The elegant formal living room seamlessly flows into the spacious dining room and followed by a massive eat in kitchen, separated by a unique pocket doorway style. The kitchen is a chef's delight, featuring an island, ample cabinetry, and a roomy breakfast nook. Beyond the nook, a dry bar awaits, perfect for entertaining. From here, French doors lead to a lush backyard garden, offering a seamless connection between indoor and outdoor spaces. The family room, equipped with a wood burning fireplace and in wall shelving, provides a cozy yet spacious atmosphere for gatherings.
Step outside and discover a haven for entertaining. The peaceful garden and outdoor kitchen set against the backdrop of stunning sunsets create an idyllic setting for celebrations. The lush vegetable and fruit garden, accessible through the enclosed screened patio, offers a serene retreat. A versatile home gym with a kitchenette and private entrance can easily serve as an in law suite, providing flexible living options. The expansive three car space garage, complemented by an oversized driveway accommodating up to nine cars, ensures ample space for all your vehicles.
Conveniently located near major highways, including Highways 451 and 429, this home offers the perfect blend of luxury and accessibility. The vibrant surroundings boast an array of restaurants, shops, and recreational offerings, including the nearby Wekiva Springs State Park/Kelly Park, which provide endless opportunities for camping, hiking, and floating in rented oversized tubing. The cool natural spring water temperatures provides a refreshing escape year round.
This home invites you to embark on a new adventure and create unforgettable memories. Perfectly designed for multigenerational families, or a luxury lifestyle of living and entertainment and more! Whether your desire is to have a home office, gym, library, cinema/entertainment room, or guest suite, the possibilities are limitless. Experience this luxurious lifestyle without the luxury price and savor tranquil living in a welcoming community. Welcome home, where every detail invites you to live a life of luxury and comfort. Call today to make this dream yours!
Property Location and Similar Properties
Payment Calculator
- Principal & Interest -
- Property Tax $
- Home Insurance $
- HOA Fees $
- Monthly -
For a Fast & FREE Mortgage Pre-Approval Apply Now
Apply Now
 Apply Now
Apply Now- MLS#: O6307370 ( Residential )
- Street Address: 1240 Falconcrest Boulevard
- Viewed: 37
- Price: $525,000
- Price sqft: $117
- Waterfront: No
- Year Built: 1995
- Bldg sqft: 4502
- Bedrooms: 5
- Total Baths: 3
- Full Baths: 3
- Garage / Parking Spaces: 3
- Days On Market: 124
- Additional Information
- Geolocation: 28.7009 / -81.5166
- County: ORANGE
- City: Apopka
- Zipcode: 32712
- Subdivision: Pines Wekiva Sec 01 Ph 02 Tr D
- Elementary School: Dream Lake Elem
- Middle School: Apopka
- High School: Apopka
- Provided by: KELLER WILLIAMS WINTER PARK
- DMCA Notice
Features
Building and Construction
- Covered Spaces: 3.00
- Exterior Features: FrenchPatioDoors, Garden, SprinklerIrrigation, Lighting, OutdoorKitchen
- Fencing: Fenced, Wood
- Flooring: Carpet, CeramicTile, Other, Tile
- Living Area: 3788.00
- Roof: Shingle
Property Information
- Property Condition: NewConstruction
Land Information
- Lot Features: Landscaped
School Information
- High School: Apopka High
- Middle School: Apopka Middle
- School Elementary: Dream Lake Elem
Garage and Parking
- Garage Spaces: 3.00
- Open Parking Spaces: 0.00
- Parking Features: Covered, Driveway, Garage, GarageDoorOpener, Guest, OffStreet, Oversized, GarageFacesSide, OnStreet
Eco-Communities
- Water Source: Public
Utilities
- Carport Spaces: 0.00
- Cooling: CentralAir, CeilingFans
- Heating: Central
- Pets Allowed: Yes
- Sewer: PublicSewer
- Utilities: CableAvailable, ElectricityAvailable, ElectricityConnected, PhoneAvailable, SewerConnected, WaterAvailable, WaterConnected
Finance and Tax Information
- Home Owners Association Fee: 124.00
- Insurance Expense: 0.00
- Net Operating Income: 0.00
- Other Expense: 0.00
- Pet Deposit: 0.00
- Security Deposit: 0.00
- Tax Year: 2024
- Trash Expense: 0.00
Other Features
- Accessibility Features: AccessibleKitchenAppliances, AccessibleFullBath, AccessibleCommonArea, AccessibleClosets, GripAccessibleFeatures, AccessibleKitchen, AccessibleCentralLivingArea, CentralLivingArea, AccessibleApproachWithRamp, VisitorBathroom, AccessibleDoors, AccessibleEntrance, AccessibleHallways
- Appliances: Dryer, Dishwasher, ExhaustFan, ElectricWaterHeater, Freezer, Disposal, IceMaker, Microwave, Range, Refrigerator, RangeHood, Washer
- Association Name: LELAND MGMT/ Chris Smith/Victorian
- Association Phone: 407-447-9955
- Country: US
- Furnished: Unfurnished
- Interior Features: BuiltInFeatures, TrayCeilings, CeilingFans, DryBar, EatInKitchen, HighCeilings, Other, SplitBedrooms, SolidSurfaceCounters, UpperLevelPrimary, WalkInClosets, SeparateFormalDiningRoom, SeparateFormalLivingRoom
- Legal Description: PINES OF WEKIVA SECTION 1 PHASE 2 TRACTD 32/43 LOT 6
- Levels: Two
- Area Major: 32712 - Apopka
- Occupant Type: Owner
- Parcel Number: 28-20-33-7106-00-060
- Possession: CloseOfEscrow
- The Range: 0.00
- Views: 37
- Zoning Code: PUD
Nearby Subdivisions
.
Acuera Estates
Alexandria Place I
Apopka Heights Rep 02
Apopka Ranches
Apopka Terrace
Arbor Rdg Ph 04 A B
Arbor Ridge Ph 1
Baileys Add
Bent Oak Ph 01
Bluegrass Estates
Bridle Path
Cambridge Commons
Carriage Hill
Chandler Estates
Clayton Estates
Country Shire
Courtyards Ph 02
Crossroads At Kelly Park
Deer Lake Run
Diamond Hill At Sweetwater Cou
Dominish Estates
Dream Lake
Errol Club Villas
Errol Club Villas 01
Errol Estate
Fisher Plantation B D E
Fisher Plantation B D & E
Foxborough First Add
Glovers Sub
Golden Gem 50s
Golden Orchard
Grove Errol Estates
Grove Of Errol Estate
Hammocks At Rock Springs
Hamrick Estates
Hillsidewekiva
Hilltop Estates
Kelly Park Hills
Kelly Park Hills South Ph 03
Lake Mccoy Oaks
Lake Todd Estates
Lakeshorewekiva
Las Alamedas
Laurel Oaks
Legacy Hills
Linkside Village At Errol Esta
Magnolia Woods At Errol Estate
Martin Place Ph 02
Mt Plymouth Lakes Rep
None
Not On List
Nottingham Park
Oak Hill Reserve Ph 01
Oak Hill Reserve Ph. 2
Oak Rdg Ph 2
Oak Ridge Sub
Oaks At Kelly Park
Oaks Summit Lake
Oakskelly Park Ph 2
Oakview
Orange County
Orchid Estates
Palmetto Rdg
Palms Sec 01
Palms Sec 03
Park View Preserve Ph 1
Park View Reserve Phase 1
Parkside At Errol Estates Sub
Parkview Preserve
Pines Of Wekiva Sec 1 Ph 1
Pines Wekiva Sec 01 Ph 02 Tr B
Pines Wekiva Sec 01 Ph 02 Tr D
Pines Wekiva Sec 02 Ph 01
Pitman Estates
Plymouth Hills
Plymouth Landing Ph 02 49 20
Ponkan Pines
Ponkan Reserve South
Pros Ranch
Reagans Reserve 4773
Rhetts Ridge
Rock Spgs Estates
Rock Spgs Homesites
Rock Spgs Park
Rock Spgs Rdg Ph Ivb
Rock Spgs Rdg Ph Va
Rock Spgs Rdg Ph Vb
Rock Spgs Rdg Ph Vi-b
Rock Spgs Rdg Ph Via
Rock Spgs Rdg Ph Vib
Rock Spgs Ridge Ph 01
Rock Spgs Ridge Ph 04a 51 137
Rock Springs Ridge
Rock Springs Ridge Ph 1
Rolling Oaks
San Sebastian Reserve
Sanctuary Golf Estates
Seasons At Summit Ridge
Spring Harbor
Spring Hollow
Stoneywood Ph 1
Stoneywood Ph 11
Stoneywood Ph Ii
Stoneywooderrol Estate
Sweetwater Country Club
Sweetwater Country Club Ph 02
Sweetwater Country Club Sec D
Sweetwater Country Clubles Cha
Sweetwater Park Village
Sweetwater West
Tanglewilde St
Traditions At Wekiva
Traditionswekiva
Vicks Landing Ph 1 5062 Lot 28
Vicks Landing Phase 2
Villa Capri
Vista Reserve Ph 2
Vista Reserve Phase 2
Wekiva Preserve
Wekiva Run Ph I
Wekiva Run Ph I 01
Wekiva Run Ph Iia
Wekiva Run Ph Iib N
Wekiva Spgs Estates
Wekiwa Glen Rep
Wekiwa Glen Replat
Wekiwa Hills Second Add
Wekiwa Hills Second Addition
Wekiwa Woods Ph 01
Willow Run
Winding Mdws
Winding Meadows
Windrose
Wolf Lake Ranch
Wolf Lk Ranch
Similar Properties
Contact Info
- The Real Estate Professional You Deserve
- Mobile: 904.248.9848
- phoenixwade@gmail.com




































































