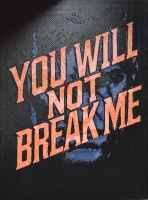PRICED AT ONLY: $3,295,000
Address: 2530 71st Street Nw, Boca Raton, FL 33496
Description
Experience luxury living in Royal Palm Polo, Boca Raton's premier gated community. This elegant 5 bedroom, 5.1 bathroom Lakefront Callahan model with a 3 car garage showcases modern design and refined finishes throughout. The gourmet kitchen features a Wolf/Sub Zero appliance suite, gas range, and double ovens.The first floor offers a spacious primary suite with a spa inspired bath and cabana bath, plus a guest ensuite, private office, and an open living area that flows seamlessly to the covered lanai. Upstairs, you'll find three ensuite bedrooms, a loft, and a balcony overlooking the property. The southern facing backyard features a sparkling pool and tranquil lake views, creating the perfect setting for outdoor living.
Property Location and Similar Properties
Payment Calculator
- Principal & Interest -
- Property Tax $
- Home Insurance $
- HOA Fees $
- Monthly -
For a Fast & FREE Mortgage Pre-Approval Apply Now
Apply Now
 Apply Now
Apply Now- MLS#: RX-11132258 ( Single Family Detached )
- Street Address: 2530 71st Street Nw
- Viewed: 36
- Price: $3,295,000
- Price sqft: $0
- Waterfront: Yes
- Wateraccess: Yes
- Year Built: 2021
- Bldg sqft: 0
- Bedrooms: 5
- Total Baths: 5
- Full Baths: 5
- 1/2 Baths: 1
- Garage / Parking Spaces: 3
- Days On Market: 51
- Additional Information
- Geolocation: 26.413 / -80.1413
- County: PALM BEACH
- City: Boca Raton
- Zipcode: 33496
- Subdivision: Royal Palm Polo
- Building: Royal Palm Polo
- Elementary School: Calusa
- Middle School: Omni
- High School: Spanish River Community S
- Provided by: Compass Florida LLC
- Contact: Alex Platt
- (561) 285-4283
- DMCA Notice
Features
Building and Construction
- Absolute Longitude: 80.141288
- Builder Model: Callahan
- Construction: CBS, Concrete
- Covered Spaces: 3.00
- Design: Contemporary
- Dining Area: Dining/Kitchen, Formal
- Exterior Features: Auto Sprinkler, Covered Balcony, Covered Patio, Fence, Open Balcony, Open Patio
- Flooring: Tile, Wood Floor
- Front Exp: North
- Roof: Flat Tile
- Sqft Source: Tax Rolls
- Sqft Total: 6620.00
- Total Floorsstories: 2.00
- Total Building Sqft: 4698.00
Property Information
- Property Condition: Resale
- Property Group Id: 19990816212109142258000000
Land Information
- Lot Description: < 1/4 Acre
- Lot Dimensions: 140x73
- Subdivision Information: Basketball, Clubhouse, Community Room, Fitness Center, Manager on Site, Pickleball, Playground, Pool, Sidewalks, Spa-Hot Tub, Street Lights, Tennis
School Information
- Elementary School: Calusa Elementary School
- High School: Spanish River Community High School
- Middle School: Omni Middle School
Garage and Parking
- Parking: 2+ Spaces, Garage - Attached
Eco-Communities
- Private Pool: Yes
- Storm Protection Impact Glass: Complete
- Waterfront Details: Lake
- Waterfront Frontage: 73
Utilities
- Carport Spaces: 0.00
- Cooling: Central
- Heating: Central
- Pet Restrictions: No Aggressive Breeds
- Pets Allowed: Yes
- Security: Gate - Manned
- Utilities: Electric, Gas Natural, Public Sewer, Public Water
- Window Treatments: Impact Glass
Finance and Tax Information
- Application Fee: 0.00
- Home Owners Association poa coa Monthly: 820.00
- Homeowners Assoc: Mandatory
- Membership: No Membership Avail
- Membership Fee Required: No
- Tax Year: 2024
Other Features
- Country: United States
- Equipment Appliances Included: Dishwasher, Disposal, Dryer, Freezer, Microwave, Range - Gas, Refrigerator, Smoke Detector, Wall Oven, Washer, Water Heater - Gas
- Furnished: Unfurnished
- Governing Bodies: HOA
- Housing For Older Persons Act: No Hopa
- Interior Features: Built-in Shelves, Ctdrl/Vault Ceilings, Foyer, Kitchen Island, Split Bedroom, Upstairs Living Area, Volume Ceiling, Walk-in Closet
- Legal Desc: ROYAL PALM POLO PLAT 4 LT 102
- Spa: No
- Parcel Id: 06424634260001020
- Possession: At Closing, Funding
- Special Assessment: No
- View: Lake, Pool
- Views: 36
- Zoning: R1D(ci
Nearby Subdivisions
Arvida Country Club 2 Of Unive
Avalon Pointe
Azura
Banyans
Banyans Broken Sound
Banyans Of Arvida Country Club
Banyans Of Broken Sound Countr
Bay Creek
Bay Pointe Of University Park
Bent Creek
Bermuda Run
Boca Bridges
Boca Gardens
Boca Landings
Boca Landings North
Boniellos Acres Ph 2
Briarcliff At Woodfield C
Bridges Mizner Pud Bridges Sou
Broken Sound Country Club
Cambridge Park
Clubside
Enclave
Fairway Bend
Fieldbrook
Fieldbrook Estates
Fox Hill Estates Of Boca Raton
Grand Oaks
Hamptons Woodfield Country Cl
Horseshoe Acres | Palm Beach F
Hyder Agr Pud South Plat One
Hyder Agr Pud South Plat Two
Kensington
Kensington At Woodfield C
Lakes Of Sutton / Polo Club
Landings
Landings At Woodfield Country
Laurel Pointe
Laurel Pointe At Broken Sound
Le Lac 3
Long Lake Estates
Long Lake Estates 1 As
Lotus
Manchester/polo Club
Mayfair
Mayfair At Woodfield Country C
Newport Bay Club
Oak Run
Oak Run Of Arvida Country Club
Oaks At Boca Raton
Oaks At Boca Raton 1
Oaks At Boca Raton 6
Oaks At Boca Raton 7
Oaks Of Boca Raton
Oxley Northern Pud
Parkshore
Ponte Vecchio
Regents Square
Regents Square Of Woodfield Cc
Regents Square Of Woodfield Co
Royal Palm Cove/polo Club
Royal Palm Polo
Royal Palm Polo Plat
Seasons
Somerset At Woodfield Country
St Andrews Country Club
Steeple Chase / Polo Club
Steeplechase / Polo Club
Stratford Green
Symphony Bay
The Hamptons
The Oaks
The Oaks At Boca Raton
Town Villas
Victoria Isles
Victoria Isles Woodfield Count
Ville De Capri 1
Water Oak
Weitzer Sub 1
Weitzer Sub 2
Weitzer Sub Pl1
Whisper Trace
Whisper Trace Par 8 Arvida Cou
Whisper Walk
Whisper Walk -parklane
Whisper Walk /eastgate
Whisper Walk /summerwinds
Whisper Walk Parklane
Whisper Walk Sec D Condo
Whisper Walk Sec E Condo
Woodfield Hunt Club
Similar Properties
Contact Info
- The Real Estate Professional You Deserve
- Mobile: 904.248.9848
- phoenixwade@gmail.com























































































































