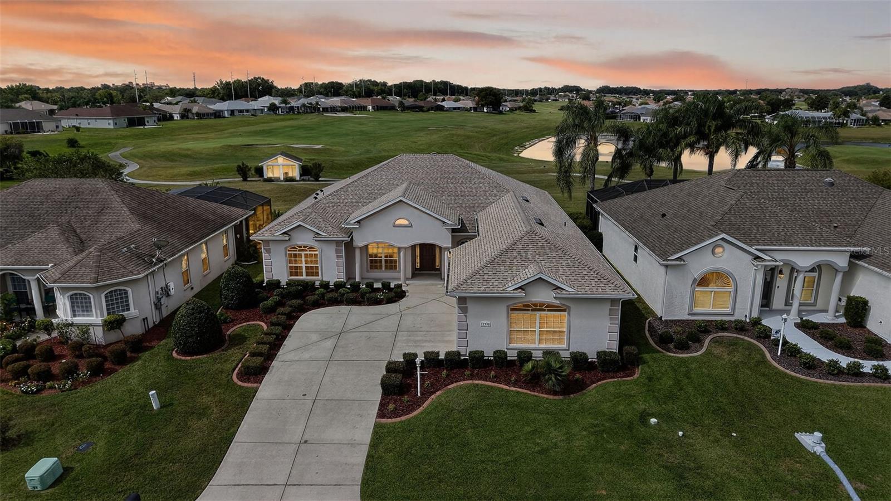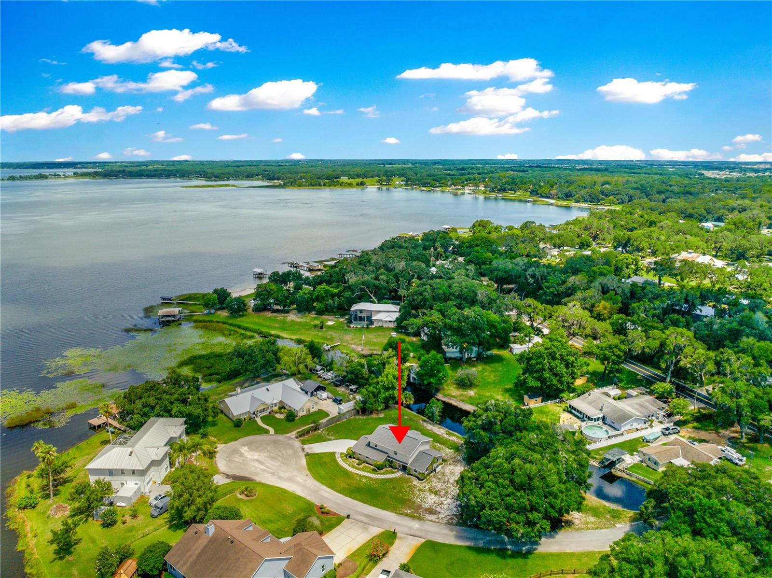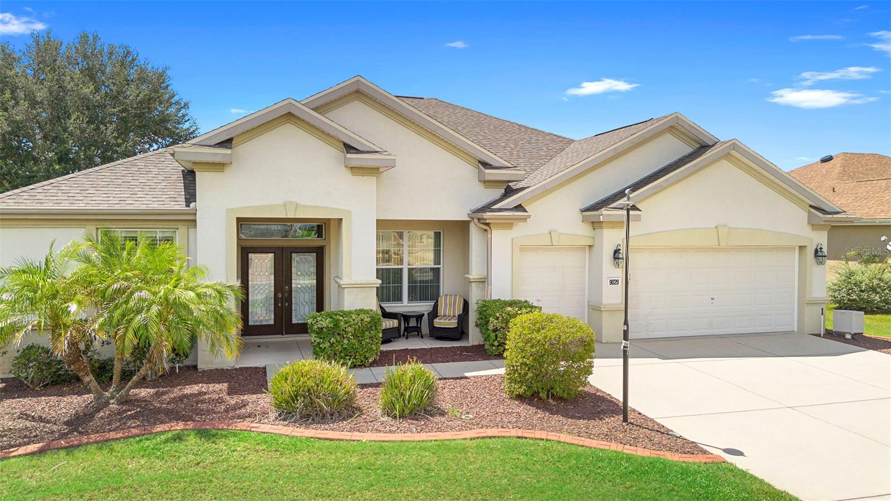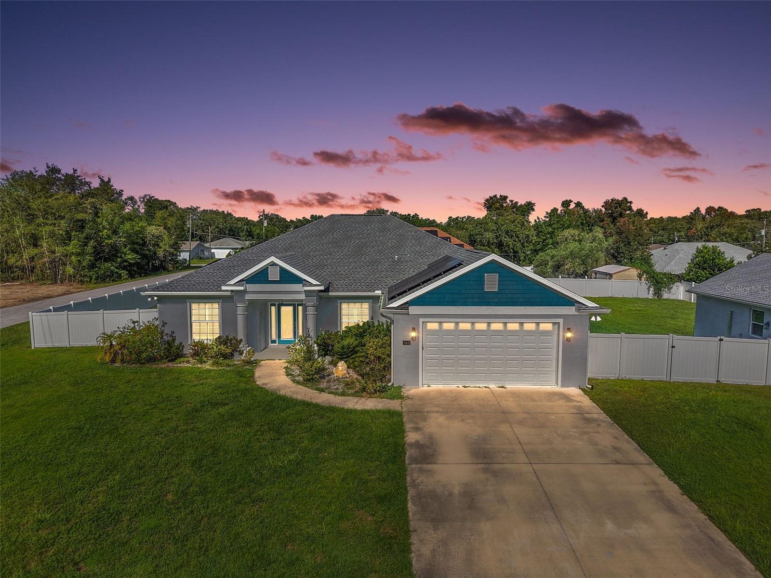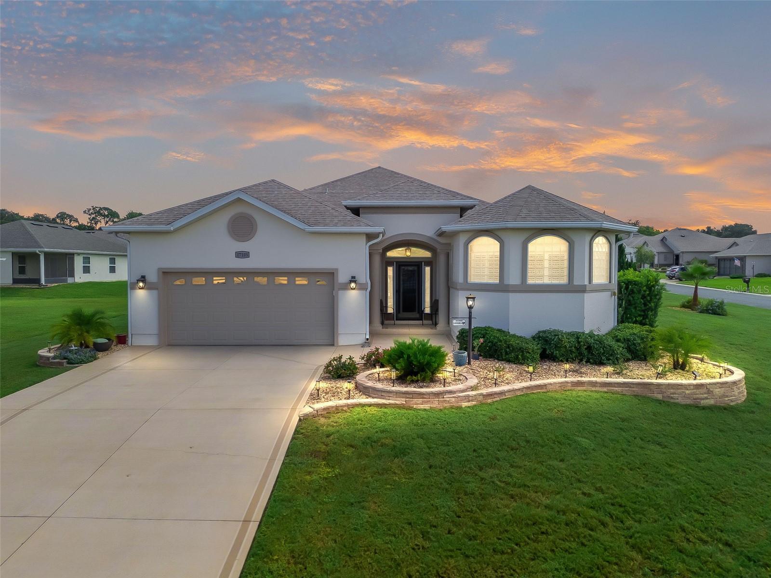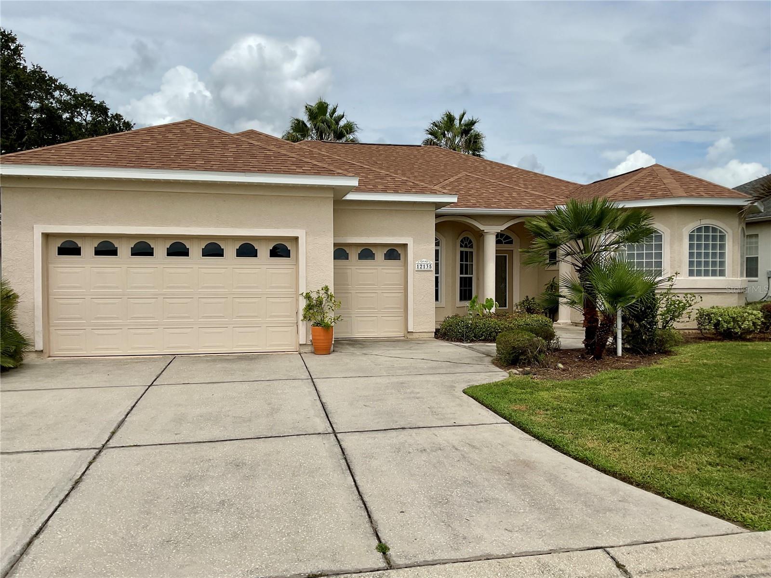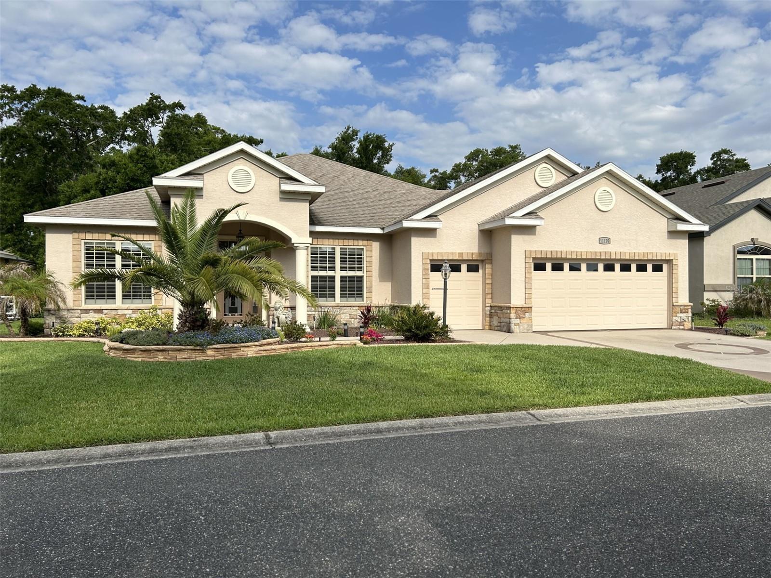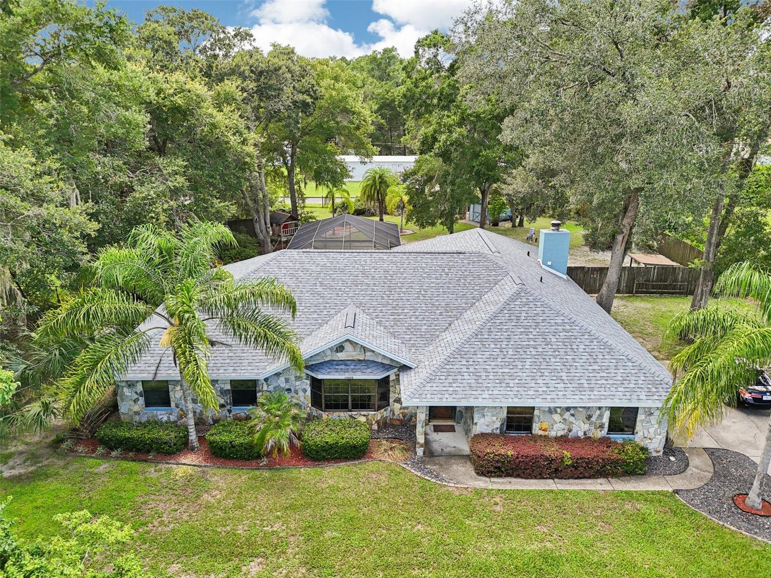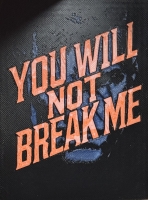PRICED AT ONLY: $489,000
Address: 13026 97th Terrace Road, Summerfield, FL 34491
Description
Welcome to your dream home in one of Summerfields most sought after manned gated 55+ communities, where luxury living meets resort style amenities! This beautifully maintained 2 bedroom + office, 2.5 bathroom residence offers breathtaking golf course views right from your screened lanai and extended back patio perfect for morning coffee or evening relaxation.
Step inside to discover a spacious open floor plan with high ceilings, abundant natural light, and tasteful finishes throughout. The dedicated office/den provides the perfect space for working from home or hosting guests. The oversized 2 car garage offers plenty of room for vehicles, golf carts, and extra storage.
Enjoy a chefs kitchen, generous primary suite with golf course views, and a comfortable guest bedroom with its own private bath. The screened lanai is ideal for indoor outdoor living, while the outdoor patio lets you soak in serene views of the lush, manicured fairways.
Located directly on the golf course in a vibrant 55+ community, residents enjoy an active lifestyle with access to golf, tennis, clubhouse, resort style pool, fitness center, walking trails, social clubs, and more.
This is more than just a home its a lifestyle. Dont miss this rare opportunity to live right on the course in one of Summerfields finest communities!
Property Location and Similar Properties
Payment Calculator
- Principal & Interest -
- Property Tax $
- Home Insurance $
- HOA Fees $
- Monthly -
For a Fast & FREE Mortgage Pre-Approval Apply Now
Apply Now
 Apply Now
Apply NowAdult Community
- MLS#: 847110 ( Residential )
- Street Address: 13026 97th Terrace Road
- Viewed: 63
- Price: $489,000
- Price sqft: $133
- Waterfront: No
- Year Built: 2002
- Bldg sqft: 3669
- Bedrooms: 2
- Total Baths: 3
- Full Baths: 2
- 1/2 Baths: 1
- Garage / Parking Spaces: 2
- Days On Market: 80
- Additional Information
- Geolocation: 29.0325 / -81.9914
- County: MARION
- City: Summerfield
- Zipcode: 34491
- Subdivision: Not On List
- Elementary School: Other
- Middle School: Other
- High School: Other
- Provided by: RE/MAX Realty One

- DMCA Notice
Features
Building and Construction
- Covered Spaces: 0.00
- Exterior Features: RainGutters, ConcreteDriveway
- Flooring: Carpet, EngineeredHardwood, Tile
- Living Area: 2722.00
- Other Structures: Garages
- Roof: Asphalt, Shingle
Land Information
- Lot Features: Cleared, OnGolfCourse
School Information
- High School: Other
- Middle School: Other
- School Elementary: Other
Garage and Parking
- Garage Spaces: 2.00
- Open Parking Spaces: 0.00
- Parking Features: Attached, Concrete, Driveway, Garage, Private
Eco-Communities
- Pool Features: None, Community
- Water Source: Public
Utilities
- Carport Spaces: 0.00
- Cooling: CentralAir, Electric
- Heating: Central, Electric
- Sewer: PublicSewer
Finance and Tax Information
- Home Owners Association Fee Includes: MaintenanceGrounds, Pools, RecreationFacilities, ReserveFund, RoadMaintenance, TennisCourts, Trash
- Home Owners Association Fee: 135.00
- Insurance Expense: 0.00
- Net Operating Income: 0.00
- Other Expense: 0.00
- Pet Deposit: 0.00
- Security Deposit: 0.00
- Tax Year: 2024
- Trash Expense: 0.00
Other Features
- Appliances: BuiltInOven, Dishwasher, ElectricCooktop, Disposal, Microwave
- Association Name: Bob Moody
- Interior Features: SplitBedrooms, SolidSurfaceCounters, WalkInClosets, WoodCabinets
- Legal Description: SEC 10 TWP 17 RGE 23 PLAT BOOK 006 PAGE 096 SPRUCE CREEK COUNTRY CLUB STARR PASS II LOT 6
- Area Major: 28
- Occupant Type: Vacant
- Parcel Number: 3219058000
- Possession: Closing
- Style: Colonial
- The Range: 0.00
- Views: 63
- Zoning Code: Out of County
Nearby Subdivisions
-
9458
Belleview Estate
Belleview Heights
Belleview Heights Estate
Belleview Heights Estates
Belleview Heights Ests Paved
Belleview Ranchettes
Bird Island
Bloch Brothers
Del Webb Spruce Creek Gcc
Del Webb Spruce Creek Golf And
Del Webb Spruce Crk Cc Windwar
E L Carneys Sub
Eastridge
Edgewater Estate
Enclavestonecrest Un 03
Fairwaysstonecrest
Fairwaysstonecrest Un 02
High Hopes Mobile Home
Hilltop Estate
Johnson Wallace E Jr
Lake Weir Shores
Lake Weir Shores Un 3
Lakesstonecrest Un 02 Ph 01
Linksstonecrest
Linksstonecrest Un 01
Marion Hills
Meadows/stonecrest Un 02
Meadowsstonecrest Un 02
N/a
No Subdivision
None
North Valley Of Stonecrest
North Valleystonecrest Un 02
North Vlystonecrest Un 3
North Vlystonecrest Un Iii
Not Applicable
Not In Hernando
Not On List
Not On The List
Orane Blossom Hills Un #1
Orane Blossom Hills Un 1
Orange Blossom Hills
Orange Blossom Hills 05
Orange Blossom Hills 07
Orange Blossom Hills Un #5
Orange Blossom Hills Un #9
Orange Blossom Hills Un 01
Orange Blossom Hills Un 02
Orange Blossom Hills Un 03
Orange Blossom Hills Un 05
Orange Blossom Hills Un 06
Orange Blossom Hills Un 07
Orange Blossom Hills Un 09
Orange Blossom Hills Un 10
Orange Blossom Hills Un 13
Orange Blossom Hills Un 14
Orange Blossom Hills Un 2
Orange Blossom Hills Un 5
Orange Blossom Hills Un 8
Orange Blossom Hills Un 9
Orange Blossom Hills Uns 01 0
Orange Blsm Hls
Overlookstonecrest Un 03
Sherwood
Sherwood Forest
Siler Top Ranch
Silver Springs Acres
Silverleaf Hills
Southern Rdgstonecrest
Spruce Creek South
Spruce Creek Cc
Spruce Creek Country Club Saw
Spruce Creek Country Club - Sa
Spruce Creek Country Club Cand
Spruce Creek Country Club Star
Spruce Creek Country Club Tama
Spruce Creek Gc
Spruce Creek Golf Country Clu
Spruce Creek Golf & Country Cl
Spruce Creek Golf Country Club
Spruce Creek S
Spruce Creek South
Spruce Creek South 04
Spruce Creek South 09
Spruce Creek South 11
Spruce Creek South Xiv
Spruce Creek Southx
Spruce Crk Cc Firethorne
Spruce Crk Cc Olympia
Spruce Crk Cc Starr Pass
Spruce Crk Cc Tamarron Rep
Spruce Crk Cc Windward Hills
Spruce Crk Gc
Spruce Crk Golf Cc Alamosa
Spruce Crk Golf Cc Candlesto
Spruce Crk Golf Cc St Andre
Spruce Crk South 04
Spruce Crk South 06
Spruce Crk South 08
Spruce Crk South 09
Spruce Crk South 11
Spruce Crk South 13
Spruce Crk South I
Spruce Crk South Iiib
Spruce Crk South Ixa
Spruce Crk South V
Spruce Crk South Viia
Spruce Crk South Viib
Spruce Crk South Xiv
Stonecrest
Stonecrest Hills Of Stonecres
Stonecrest North Valley
Stonecrest - Hills Of Stonecre
Summerfield
Summerfield Oaks
Summerfield Ter
Summerfield Terrace
Sunset Acres
Sunset Harbor Isle
Sunset Hills
Sunset Hills Ph 1
Timucuan Island
Timucuan Island Un 01
Virmillion Estate
Similar Properties
Contact Info
- The Real Estate Professional You Deserve
- Mobile: 904.248.9848
- phoenixwade@gmail.com






























































