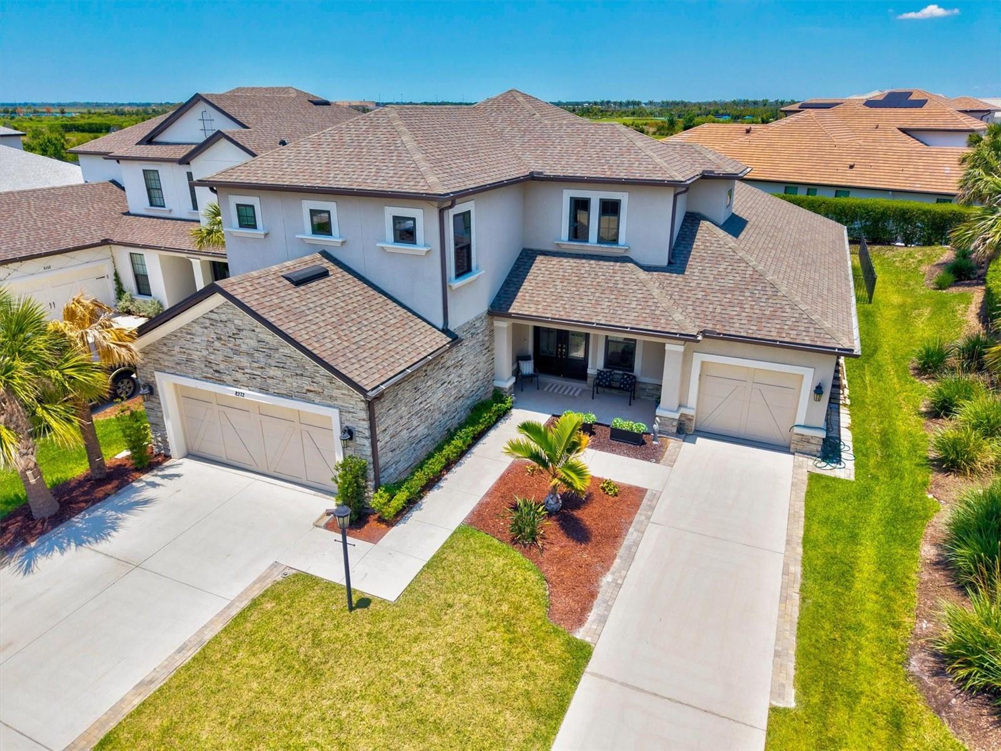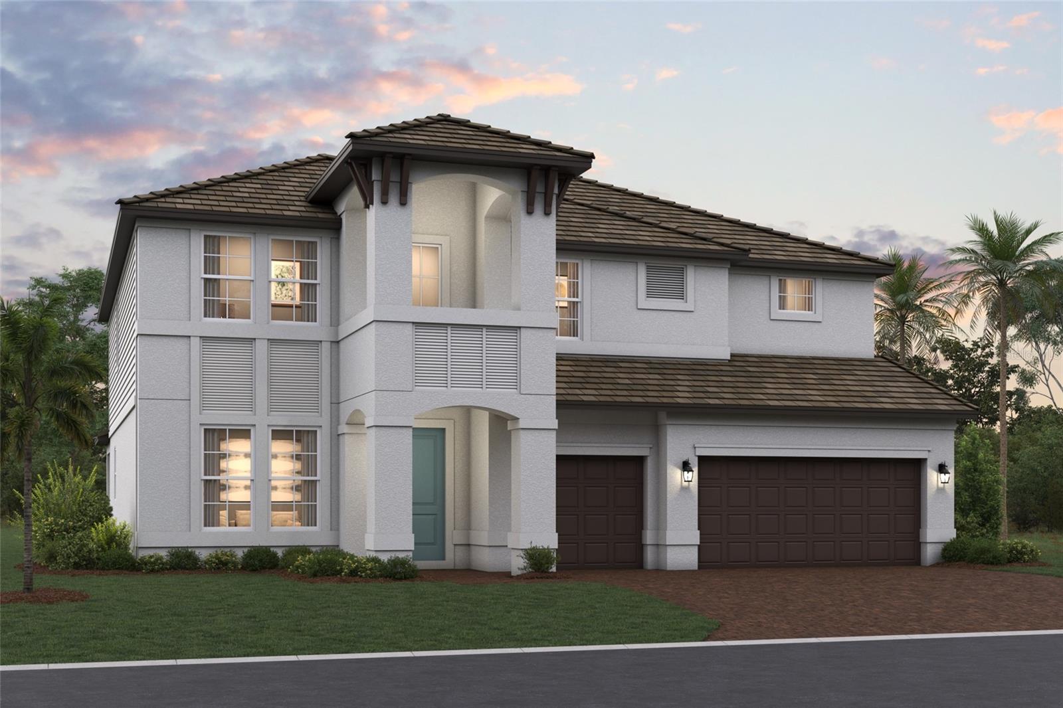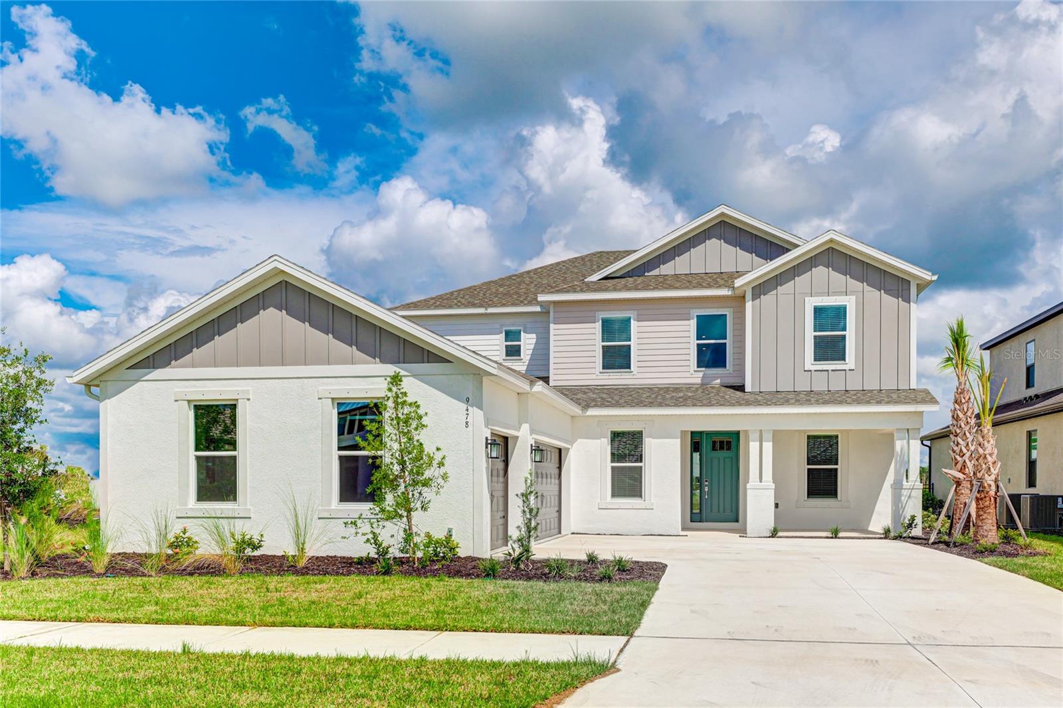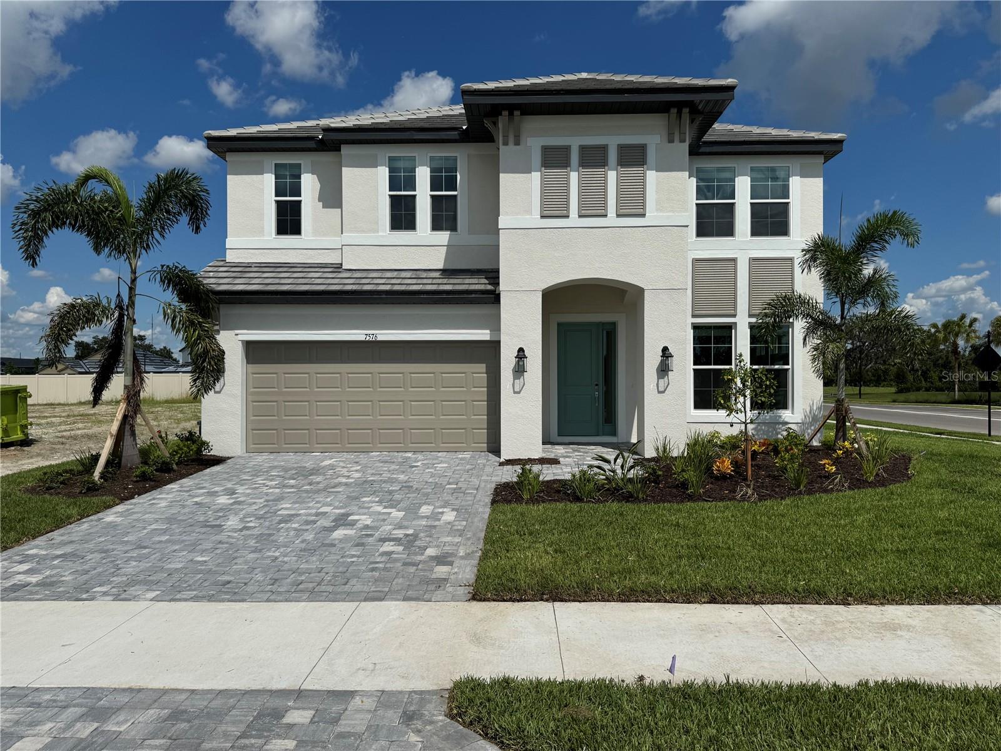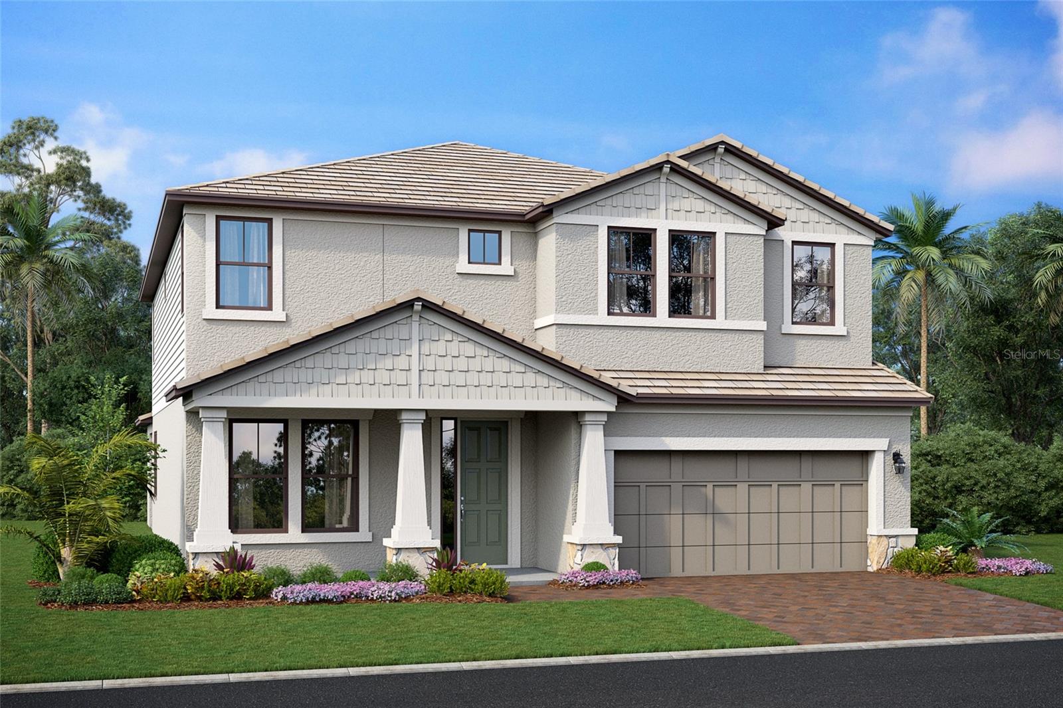PRICED AT ONLY: $799,000
Address: 10186 Crystal Isle Circle, Sarasota, FL 34241
Description
Why build when you can own this less than a year old Triumph model by Neil Builders in popular Grand Park. Architectural features abound as sellers have added $180,000 in custom upgrades. Over 3,000 sq. ft. under air with 4 bedrooms, office/den, bonus room & 4.5 baths. Main floor features 2 guest bedrooms (one is on suite with private bath), office & 3.5 baths. Second floor features a large bonus room, 18x17, plus generous bedroom & full bath. This home is situated on a very private preserve lot with a spacious backyard. Home features all impact doors & windows. Gourmet kitchen with custom cabinetry, quartz counters & upgraded stainless appliances. Natural gas features. Pre wired for a private pool if desired. Modest fee includes ground maintenance & access to the resort style amenities including large clubhouse, fitness center, dog park, heated pool, playground, pickle ball & tennis. The builder has designed Grand Park with expansive open areas, lakes & preserves. You will love the peace & serenity of Grand Park. Close proximity to I 75, shopping & short distance to world famous Siesta Key Beach. Short term owner financing or lease purchase available.
Property Location and Similar Properties
Payment Calculator
- Principal & Interest -
- Property Tax $
- Home Insurance $
- HOA Fees $
- Monthly -
For a Fast & FREE Mortgage Pre-Approval Apply Now
Apply Now
 Apply Now
Apply Now- MLS#: A4653208 ( Residential )
- Street Address: 10186 Crystal Isle Circle
- Viewed: 17
- Price: $799,000
- Price sqft: $200
- Waterfront: No
- Year Built: 2024
- Bldg sqft: 3997
- Bedrooms: 4
- Total Baths: 5
- Full Baths: 4
- 1/2 Baths: 1
- Garage / Parking Spaces: 2
- Days On Market: 104
- Additional Information
- Geolocation: 27.2333 / -82.4429
- County: SARASOTA
- City: Sarasota
- Zipcode: 34241
- Subdivision: Grand Park Ph 2 Rep
- Elementary School: Lakeview Elementary
- Middle School: Sarasota Middle
- High School: Riverview High
- Provided by: COLDWELL BANKER SARASOTA CENT.
- DMCA Notice
Features
Building and Construction
- Covered Spaces: 0.00
- Exterior Features: SprinklerIrrigation, RainGutters
- Flooring: Carpet, CeramicTile, LuxuryVinyl
- Living Area: 3028.00
- Roof: Tile
Land Information
- Lot Features: OutsideCityLimits, PrivateRoad, Landscaped
School Information
- High School: Riverview High
- Middle School: Sarasota Middle
- School Elementary: Lakeview Elementary
Garage and Parking
- Garage Spaces: 2.00
- Open Parking Spaces: 0.00
- Parking Features: Driveway, Garage, GarageDoorOpener
Eco-Communities
- Pool Features: Association, Community
- Water Source: Public
Utilities
- Carport Spaces: 0.00
- Cooling: CentralAir, CeilingFans
- Heating: Central
- Pets Allowed: Yes
- Sewer: PublicSewer
- Utilities: NaturalGasConnected, MunicipalUtilities
Amenities
- Association Amenities: Clubhouse, FitnessCenter, MaintenanceGrounds, Gated, Playground, Pickleball, Park, Pool, RecreationFacilities, SpaHotTub, TennisCourts
Finance and Tax Information
- Home Owners Association Fee Includes: CommonAreas, MaintenanceGrounds, Pools, RecreationFacilities, ReserveFund, RoadMaintenance, Taxes
- Home Owners Association Fee: 989.07
- Insurance Expense: 0.00
- Net Operating Income: 0.00
- Other Expense: 0.00
- Pet Deposit: 0.00
- Security Deposit: 0.00
- Tax Year: 2024
- Trash Expense: 0.00
Other Features
- Appliances: ConvectionOven, Cooktop, Dryer, Dishwasher, Disposal, GasWaterHeater, Microwave, Range, Refrigerator, Washer
- Country: US
- Interior Features: CeilingFans, CathedralCeilings, HighCeilings, MainLevelPrimary, OpenFloorplan, StoneCounters, WalkInClosets, WindowTreatments
- Legal Description: LOT 478, GRAND PARK PHASE 2 REPLAT, PB 58 PG 1-18
- Levels: Two
- Area Major: 34241 - Sarasota
- Occupant Type: Owner
- Parcel Number: 0309030478
- Style: Custom
- The Range: 0.00
- View: TreesWoods
- Views: 17
- Zoning Code: VPD
Nearby Subdivisions
Bent Tree Village
Bent Tree Village Rep
Bent Tree Vlg
Cassia At Skye Ranch
Country Creek
Eastlake
Esplanade At Skye Ranch
Fairwaysbent Tree
Forest At The Hi Hat Ranch
Foxfire West
Gator Creek Estates
Grand Park
Grand Park Ph 2 Rep
Grand Park Phase 2
Grand Park Phase 2 Replat
Grand Pk Ph 2
Hammocks Iii Bent Tree
Hammocks Iiibent Tree
Hawkstone
Heritage Oaks Golf Country Cl
Knolls The
Knolls Thebent Tree
Lake Sarasota
Lake Sarasota Unit 3
Lakewood Tr A
Lakewood Tr C
Lt Ranch Nbrhd One
Misty Creek
Myakka Valley Ranches
Not Applicable
Preserve At Misty Creek
Preserve At Misty Creek Ph 02
Preserve At Misty Creek Ph 03
Red Hawk Reserve Ph 1
Red Hawk Reserve Ph 2
Rivo Lakes
Rivo Lakes Ph 2
Saddle Creek
Saddle Oak Estates
Sandhill Lake
Sarasota Plantations
Serenoa Ph 2
Skye Ranch
Skye Ranch Nbrhd 2
Skye Ranch Nbrhd 4 North Ph 1
Skye Ranch Nbrhd Five
Timber Land Ranchettes
Trillium
Tuscana
Wildgrass
Similar Properties
Contact Info
- The Real Estate Professional You Deserve
- Mobile: 904.248.9848
- phoenixwade@gmail.com


























































