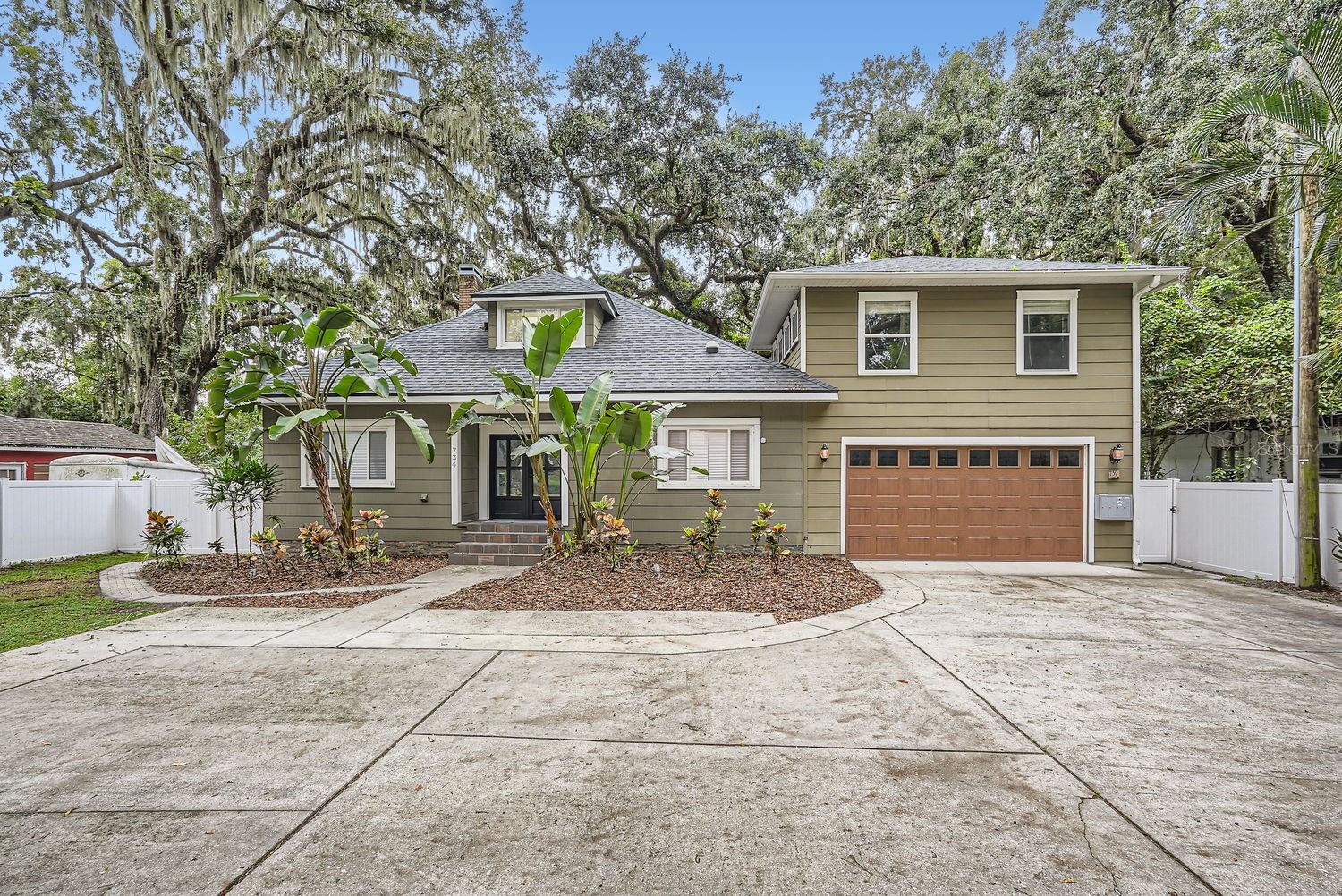PRICED AT ONLY: $899,000
Address: 100 Kennison Drive, Orlando, FL 32801
Description
Welcome to this meticulously maintained mid century gem in one of Orlandos most desirable neighborhoods. Offered for the first time in decades, this beautiful corner lot home features an open concept layout with a stunning sunroom at its heart. Blending original charm with modern updates, no detail was overlooked in this custom renovation.
Step inside to find a bright living area with oversized windows, clean lines, curated materials, and gorgeous hardwood floors throughout. The spacious living and dining rooms flow seamlessly ideal for both entertaining and everyday living. With three bedrooms and two baths, each space is designed for comfort. The updated primary suite includes a new bathroom and large walk in custom closet. An oversized garage adds rare, extra storage. A smart split plan, motorized shades, and numerous upgrades make this home truly move in ready.
French doors lead from the updated kitchen to a 600 sq ft patio with a pergola, summer kitchen, gas grill, fridge, ice maker, outdoor shower, and more. A second patio, surrounded by raised garden beds and flowers, offers a peaceful spot for morning coffee. Mature avocado, mango, key lime, and mulberry trees enhance the serene setting.
Located in a top rated school district, this home is a short walk or bike ride to Lake Eola, Thornton Park, and Mills 50offering restaurants, coffee shops, nightlife, and parks. Dont miss this rare opportunityschedule your private showing today!
Property Location and Similar Properties
Payment Calculator
- Principal & Interest -
- Property Tax $
- Home Insurance $
- HOA Fees $
- Monthly -
For a Fast & FREE Mortgage Pre-Approval Apply Now
Apply Now
 Apply Now
Apply Now- MLS#: O6306128 ( Residential )
- Street Address: 100 Kennison Drive
- Viewed: 24
- Price: $899,000
- Price sqft: $413
- Waterfront: No
- Year Built: 1952
- Bldg sqft: 2177
- Bedrooms: 3
- Total Baths: 2
- Full Baths: 2
- Garage / Parking Spaces: 1
- Days On Market: 120
- Additional Information
- Geolocation: 28.5415 / -81.3625
- County: ORANGE
- City: Orlando
- Zipcode: 32801
- Subdivision: Lawsona Park
- Elementary School: Lake Como Elem
- Middle School: Howard
- High School: Edgewater
- Provided by: KELLER WILLIAMS REALTY AT THE PARKS
- DMCA Notice
Features
Building and Construction
- Basement: CrawlSpace
- Covered Spaces: 0.00
- Exterior Features: FrenchPatioDoors, Garden, SprinklerIrrigation, Lighting, OutdoorGrill, OutdoorKitchen, OutdoorShower
- Fencing: Fenced
- Flooring: Wood
- Living Area: 1825.00
- Other Structures: OutdoorKitchen, Other
- Roof: Shingle
Land Information
- Lot Features: CornerLot, CityLot, HistoricDistrict, OversizedLot, Landscaped
School Information
- High School: Edgewater High
- Middle School: Howard Middle
- School Elementary: Lake Como Elem
Garage and Parking
- Garage Spaces: 1.00
- Open Parking Spaces: 0.00
- Parking Features: Driveway, GarageFacesSide
Eco-Communities
- Water Source: Public, SeeRemarks, Well
Utilities
- Carport Spaces: 0.00
- Cooling: CentralAir
- Heating: Central, Electric, HeatPump
- Pets Allowed: Yes
- Sewer: PublicSewer
- Utilities: CableAvailable, ElectricityConnected, FiberOpticAvailable, NaturalGasConnected, MunicipalUtilities, SewerConnected, WaterConnected
Finance and Tax Information
- Home Owners Association Fee: 0.00
- Insurance Expense: 0.00
- Net Operating Income: 0.00
- Other Expense: 0.00
- Pet Deposit: 0.00
- Security Deposit: 0.00
- Tax Year: 2024
- Trash Expense: 0.00
Other Features
- Appliances: Dryer, Dishwasher, Disposal, GasWaterHeater, Microwave, Range, TanklessWaterHeater, Washer
- Country: US
- Interior Features: BuiltInFeatures, EatInKitchen, OpenFloorplan, StoneCounters, SplitBedrooms, WalkInClosets, WoodCabinets, WindowTreatments
- Legal Description: LAWSONA PARK G/80 LOT 8 BLK C
- Levels: One
- Area Major: 32801 - Orlando
- Occupant Type: Owner
- Parcel Number: 25-22-29-5008-03-080
- Possession: Negotiable
- The Range: 0.00
- Views: 24
- Zoning Code: R-2A/T/HP/
Nearby Subdivisions
Beuchler Sub
Block B In Delaneys Add
Bourne Hills
Boustan A Rep 49 13
Bungalow Park
Douglass Sub
Edgewater Terrace
Eola Rose Annex
F T Poynters Add
Fishback Add
H W Fuller Sub
I W Phillips Sub
Lake Olive Heights
Lawsona Park
Palmer Street Condo Or 6027225
Solaireplaza Condo
Wilmott J W Rev
Woodlawn Add
Similar Properties
Contact Info
- The Real Estate Professional You Deserve
- Mobile: 904.248.9848
- phoenixwade@gmail.com




















































