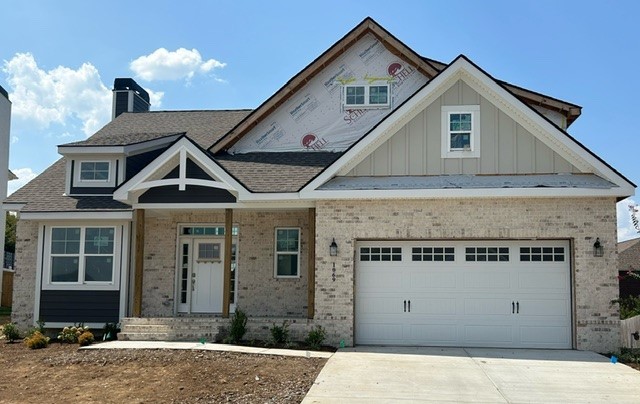PRICED AT ONLY: $319,900
Address: 4731 Crestline Drive, Beverly Hills, FL 34465
Description
Welcome home to this move in ready 3 bedroom, 2 bath residence perfectly situated on one of the most desirable lots in Laurel Ridge! This updated home features an open and airy layout with modern finishes, a bright kitchen with ample cabinet space, and comfortable living areas great for entertaining or relaxing. Enjoy peace and privacy the property sits next to a maintained common area, so no neighbors can build beside you! The spacious backyard and screened lanai offer the perfect place to unwind or host family and friends. Located just steps from the community pool and clubhouse, this home combines the best comfort, convivence, and community living. Whether you are looking for a full time residence or a seasonal retreat, this Laurel Ridge gem has it all updated, low maintenance, and ready to welcome you home!
Property Location and Similar Properties
Payment Calculator
- Principal & Interest -
- Property Tax $
- Home Insurance $
- HOA Fees $
- Monthly -
For a Fast & FREE Mortgage Pre-Approval Apply Now
Apply Now
 Apply Now
Apply Now- MLS#: 844928 ( Residential )
- Street Address: 4731 Crestline Drive
- Viewed: 138
- Price: $319,900
- Price sqft: $130
- Waterfront: No
- Year Built: 1994
- Bldg sqft: 2469
- Bedrooms: 3
- Total Baths: 2
- Full Baths: 2
- Garage / Parking Spaces: 2
- Days On Market: 145
- Additional Information
- County: CITRUS
- City: Beverly Hills
- Zipcode: 34465
- Subdivision: Laurel Ridge
- Elementary School: Central Ridge
- Middle School: Citrus Springs
- High School: Lecanto
- Provided by: Trotter Realty

- DMCA Notice
Features
Building and Construction
- Covered Spaces: 0.00
- Exterior Features: SprinklerIrrigation, Landscaping, ConcreteDriveway
- Flooring: Carpet, Tile
- Living Area: 1829.00
- Roof: Asphalt, Shingle
Land Information
- Lot Features: CornerLot, Flat, Trees
School Information
- High School: Lecanto High
- Middle School: Citrus Springs Middle
- School Elementary: Central Ridge Elementary
Garage and Parking
- Garage Spaces: 2.00
- Open Parking Spaces: 0.00
- Parking Features: Attached, Concrete, Driveway, Garage, GarageDoorOpener
Eco-Communities
- Pool Features: None
- Water Source: Public
Utilities
- Carport Spaces: 0.00
- Cooling: CentralAir, Electric
- Heating: Central, Electric
- Sewer: PublicSewer
Finance and Tax Information
- Home Owners Association Fee Includes: HighSpeedInternet
- Home Owners Association Fee: 103.00
- Insurance Expense: 0.00
- Net Operating Income: 0.00
- Other Expense: 0.00
- Pet Deposit: 0.00
- Security Deposit: 0.00
- Tax Year: 2024
- Trash Expense: 0.00
Other Features
- Appliances: Dishwasher, ElectricOven, ElectricRange, Disposal, Microwave, Refrigerator, WaterHeater
- Association Name: Laurel Ridge HOA
- Interior Features: Bathtub, DualSinks, EatInKitchen, GardenTubRomanTub, HighCeilings, LaminateCounters, PrimarySuite, Pantry, SplitBedrooms, SeparateShower, TubShower, UpdatedKitchen, VaultedCeilings, WalkInClosets, WindowTreatments, SlidingGlassDoors
- Legal Description: LAUREL RIDGE NUMBER ONE PB 15 PG 13 LOT 1 BLK 8
- Levels: One
- Area Major: 09
- Occupant Type: Owner
- Parcel Number: 2672285
- Possession: Closing
- Style: OneStory
- The Range: 0.00
- Views: 138
- Zoning Code: PDR
Nearby Subdivisions
001164 Laurel Ridge Number 2
Beverly Hills
Beverly Hills Unit 02
Beverly Hills Unit 04
Beverly Hills Unit 05
Beverly Hills Unit 06 Sec 03b
Citrus Springs
Fairways At Twisted Oaks
Fairwaystwisted Oaks Ph Two
Glen
Greenside
High Rdg Village
Highridge Village
Laurel Ridge
Laurel Ridge 01
Laurel Ridge 02
Not Applicable
Not In Hernando
Not On List
Oak Mountain Estate
Oak Ridge
Oak Ridge Ph 02
Oak Ridge Phase Two
Oakwood Village
Oakwood Village Beverly Hills
Parkside Village
Pine Mountain Est.
Pine Ridge
Pine Ridge Farms
Pine Ridge Unit 01
Pine Ridge Unit 03
Pineridge Farms
The Fairways Twisted Oaks
The Fairways At Twisted Oaks
The Glen
Similar Properties
Contact Info
- The Real Estate Professional You Deserve
- Mobile: 904.248.9848
- phoenixwade@gmail.com





























































































