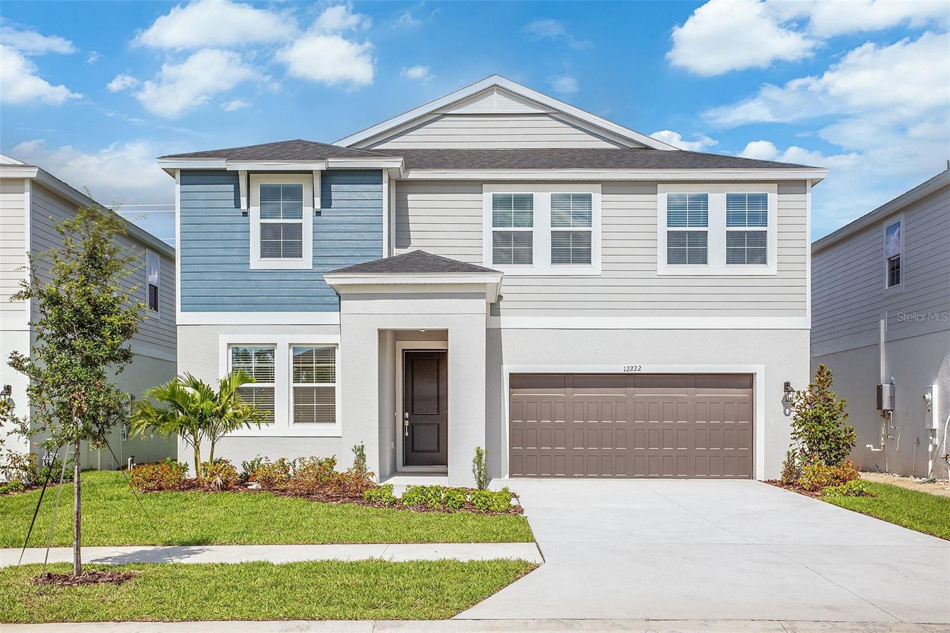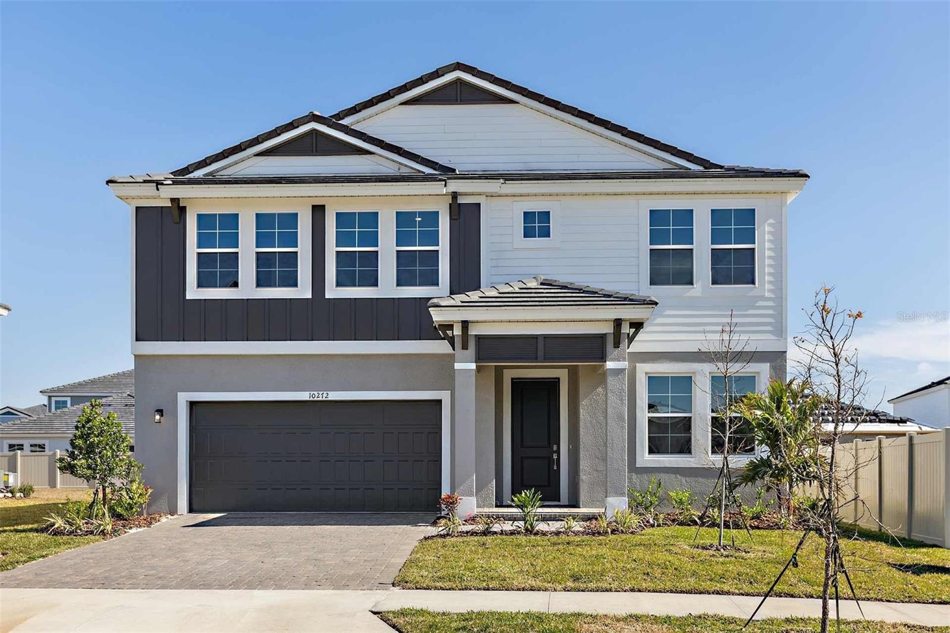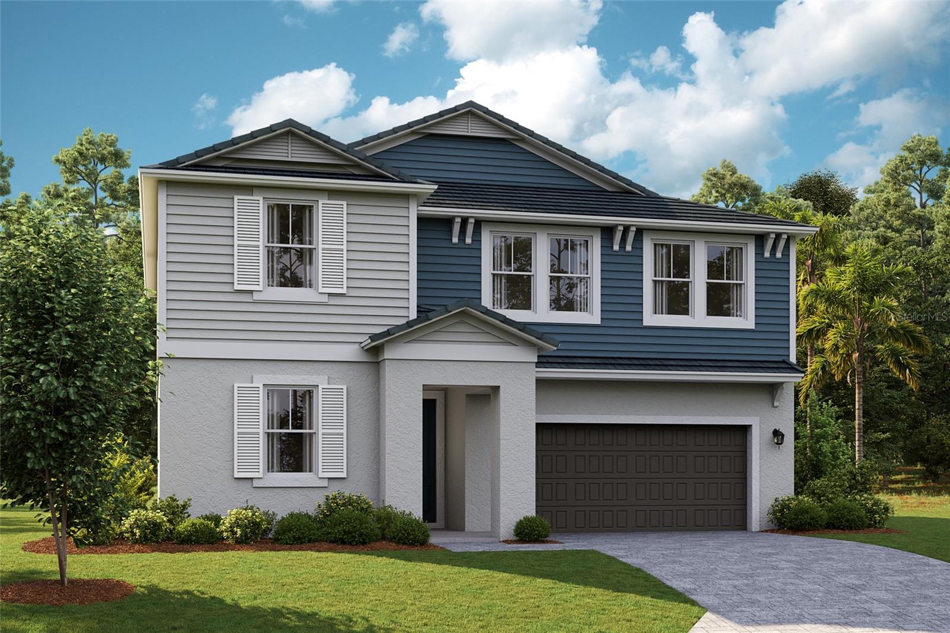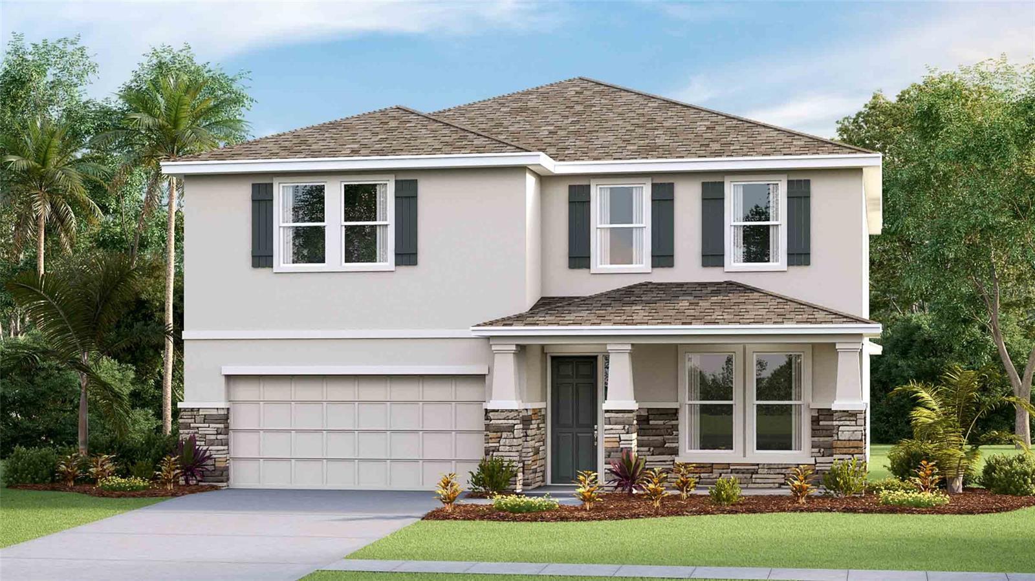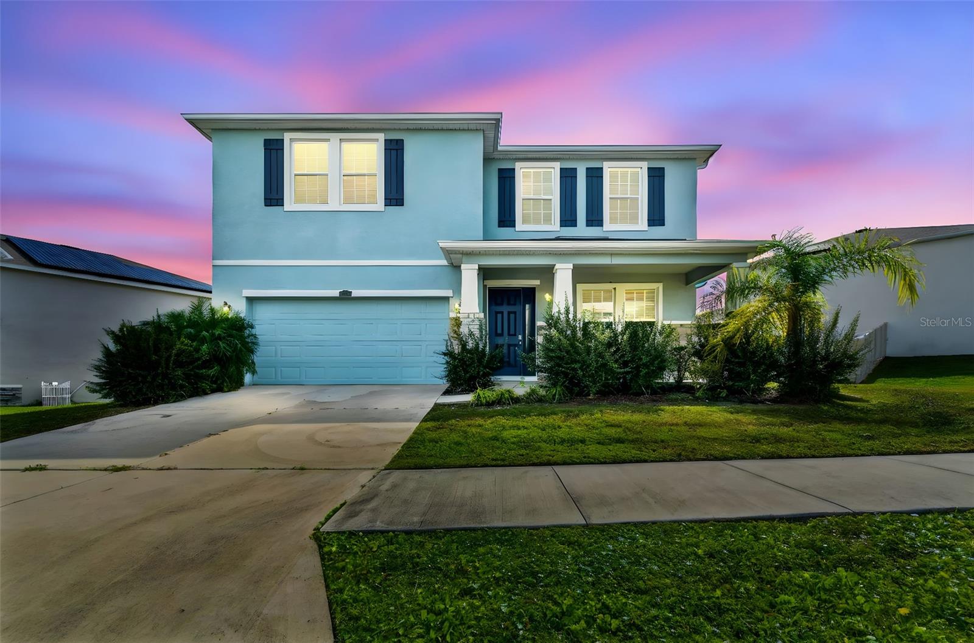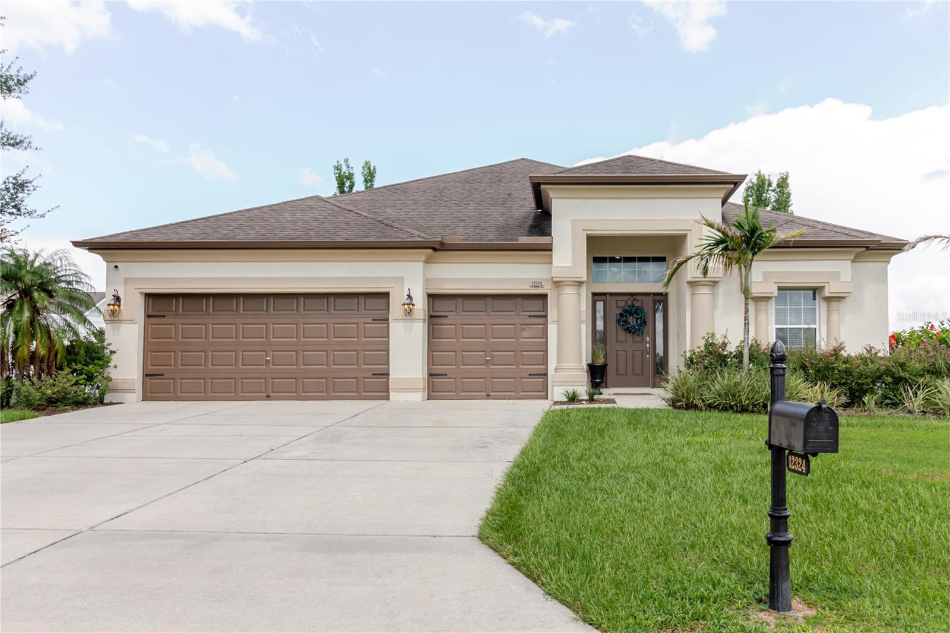PRICED AT ONLY: $498,990
Address: 31921 Magna Gulf Loop, San Antonio, FL 33576
Description
Welcome to this extensively upgraded home in Medley at Mirada, a premier 55+ gated community offering the perfect blend of luxury, comfort, and an active lifestyle. Built in 2022, this 3 bedroom, 2.5 bath home with showcases over $100k in carefully selected enhancements that truly set it apart. From the moment you arrive, youll notice the upgraded front elevation with extended patio, premier driveway coating, and lush professional landscaping with brown border, exterior lighting, and a custom rear island. Inside, the open concept layout is filled with natural light and anchored by upgraded ceramic tile flooring. The kitchen is both stylish and functional, featuring granite countertops, a spacious island with pendant lighting, a butlers pantry, an oversized walk in pantry, and a designer backsplash added in 2024. Adjacent living and dining areas flow into the homes showstopping 600 square foot screened lanai, expanded concrete slab under new flat roof and finished with epoxy flooring. This outdoor space is ideal for entertaining day & night and features a retractable motorized screen and two remote controlled awnings with integrated lighting, all completed in 2023. The primary suite is a true retreat, complete with a walk in shower, dual vanities, and a large walk in closet fully customized by California Closet. A matching custom vanity with built in drawers and ceramic tile flooring in the closet elevate the space. The guest bedroom includes its own en suite bath, while the enclosed flex room with newly installed glass double doors in 2024 makes an ideal home office, 3rd bedroom, creative space, or additional guest area. The home includes a long list of smart and functional upgrades designed to enhance everyday living. A water softener with reverse osmosis was added in 2022, along with a whole home Alexa system and remote operated blinds by Tropical Elegance on the triple sliders. The garbage disposal was replaced in 2023, and all ceiling fans and the dining room chandelier were upgraded the same year. Sliding glass doors were replaced under warranty in 2024, with added double screens for improved airflow. Comfort continues with an Ecobee smart thermostat (2025), a whole home surge protector, upgraded fridge and dishwasher, and a convection microwave oven. The flat roof was upgraded and extended with gutters in 2023 for durability and curb appeal.
Additional thoughtful touches include a 2 car garage with walk up attic storageno ladders neededand a fully coated driveway completed in 2025. Every detail in this home has been chosen to blend form and function with elegance and ease.
Living in Medley means access to unmatched amenities, including a private clubhouse with a resort style heated pool, poolside bar and caf, ballroom, yoga studio, card and billiard rooms, full fitness center, pickleball, tennis, shuffleboard, bocce courts, dog parks, and more. As part of the HOA, residents also enjoy exclusive access to the 15 acre Mirada Lagoon, the largest in the U.S. offering beach like shores, swimming, kayaking, paddleboarding, a swim up bar, waterslides, and year round events. The community is golf cart friendly, with high speed ULTRAFi internet, premium cable, lawn care, and exterior painting all included in the HOA fees.
This is more than just a home its a fully upgraded lifestyle in one of Floridas most sought after active adult communities.
Property Location and Similar Properties
Payment Calculator
- Principal & Interest -
- Property Tax $
- Home Insurance $
- HOA Fees $
- Monthly -
For a Fast & FREE Mortgage Pre-Approval Apply Now
Apply Now
 Apply Now
Apply Now- MLS#: TB8391851 ( Residential )
- Street Address: 31921 Magna Gulf Loop
- Viewed: 22
- Price: $498,990
- Price sqft: $147
- Waterfront: No
- Year Built: 2022
- Bldg sqft: 3401
- Bedrooms: 3
- Total Baths: 3
- Full Baths: 2
- 1/2 Baths: 1
- Garage / Parking Spaces: 2
- Days On Market: 164
- Additional Information
- Geolocation: 28.3112 / -82.2982
- County: PASCO
- City: San Antonio
- Zipcode: 33576
- Subdivision: Mirada Active Adult
- Provided by: EXP REALTY LLC
- DMCA Notice
Features
Building and Construction
- Builder Model: ARGENT
- Builder Name: LENNAR
- Covered Spaces: 0.00
- Exterior Features: Awnings, SprinklerIrrigation, Lighting, RainGutters, Storage
- Fencing: Vinyl
- Flooring: CeramicTile
- Living Area: 2231.00
- Roof: Tile
Land Information
- Lot Features: Landscaped
Garage and Parking
- Garage Spaces: 2.00
- Open Parking Spaces: 0.00
- Parking Features: Covered, Driveway, Garage, GarageDoorOpener
Eco-Communities
- Pool Features: Association, Community
- Water Source: Public
Utilities
- Carport Spaces: 0.00
- Cooling: CentralAir, CeilingFans
- Heating: Central, Electric
- Pets Allowed: CatsOk, DogsOk, Yes
- Sewer: PublicSewer
- Utilities: CableAvailable, CableConnected, ElectricityAvailable, ElectricityConnected, FiberOpticAvailable, HighSpeedInternetAvailable, MunicipalUtilities, SewerAvailable, SewerConnected, UndergroundUtilities, WaterAvailable, WaterConnected
Amenities
- Association Amenities: Clubhouse, FitnessCenter, MaintenanceGrounds, Gated, Playground, Pickleball, Park, Pool, RecreationFacilities, SpaHotTub, Security, TennisCourts, Trails, CableTv
Finance and Tax Information
- Home Owners Association Fee Includes: MaintenanceGrounds, MaintenanceStructure, Pools, RecreationFacilities
- Home Owners Association Fee: 387.55
- Insurance Expense: 0.00
- Net Operating Income: 0.00
- Other Expense: 0.00
- Pet Deposit: 0.00
- Security Deposit: 0.00
- Tax Year: 2024
- Trash Expense: 0.00
Other Features
- Accessibility Features: WheelchairAccess
- Appliances: ConvectionOven, Cooktop, Dishwasher, Disposal, Microwave, Range, Refrigerator, RangeHood
- Country: US
- Interior Features: BuiltInFeatures, TrayCeilings, CeilingFans, EatInKitchen, HighCeilings, KitchenFamilyRoomCombo, LivingDiningRoom, MainLevelPrimary, OpenFloorplan, StoneCounters, SmartHome, WalkInClosets, WoodCabinets, WindowTreatments, Attic
- Legal Description: MIRADA ACTIVE ADULT PHASE 1F PB 86 PG 038 BLOCK 10 LOT 218
- Levels: One
- Area Major: 33576 - San Antonio
- Occupant Type: Vacant
- Parcel Number: 15-25-20-0120-01000-2180
- Possession: CloseOfEscrow
- Style: Contemporary
- The Range: 0.00
- View: Garden
- Views: 22
- Zoning Code: MPUD
Nearby Subdivisions
2san
Al Mar Acres Ph 1
Autumn Oaks
Meadow View
Medley At Mirada
Mirada
Mirada Active Adult
Mirada - Active Adult
Mirada 15a
Mirada Active Adult Ph 1a 1 C
Mirada Active Adult Ph 1a 1c
Mirada Active Adult Ph 1b
Mirada Active Adult Ph 1e
Mirada Active Adult Ph 1f
Mirada Active Adult Ph 2b
Mirada Parcel 1
Mirada Parcel 4
Mirada Ph 2 Pcl 4
Mirada Prcl 17-2
Mirada Prcl 171
Mirada Prcl 172
Mirada Prcl 19-2
Mirada Prcl 191
Mirada Prcl 192
Mirada Prcl 2
Mirada Prcl 202
Mirada Prcl 5
Miradaactive Adult
Miranda Prcl 191
Oak Glen
San Angela Gardens
San Ann
San Antonio
Tampa Bay Golf Tennis Club
Tampa Bay Golf Tennis Club Ph
Tampa Bay Golf & Tennis Club P
Tampa Bay Golf And Tennis Club
Tampa Bay Golf Tennis Club
Tampa Bay Golf Tennis Club Ph
Tampa Bay Golftennis Clb Ph V
Thompson Sub
Unrecorded
Woodridge
Similar Properties
Contact Info
- The Real Estate Professional You Deserve
- Mobile: 904.248.9848
- phoenixwade@gmail.com




















































































