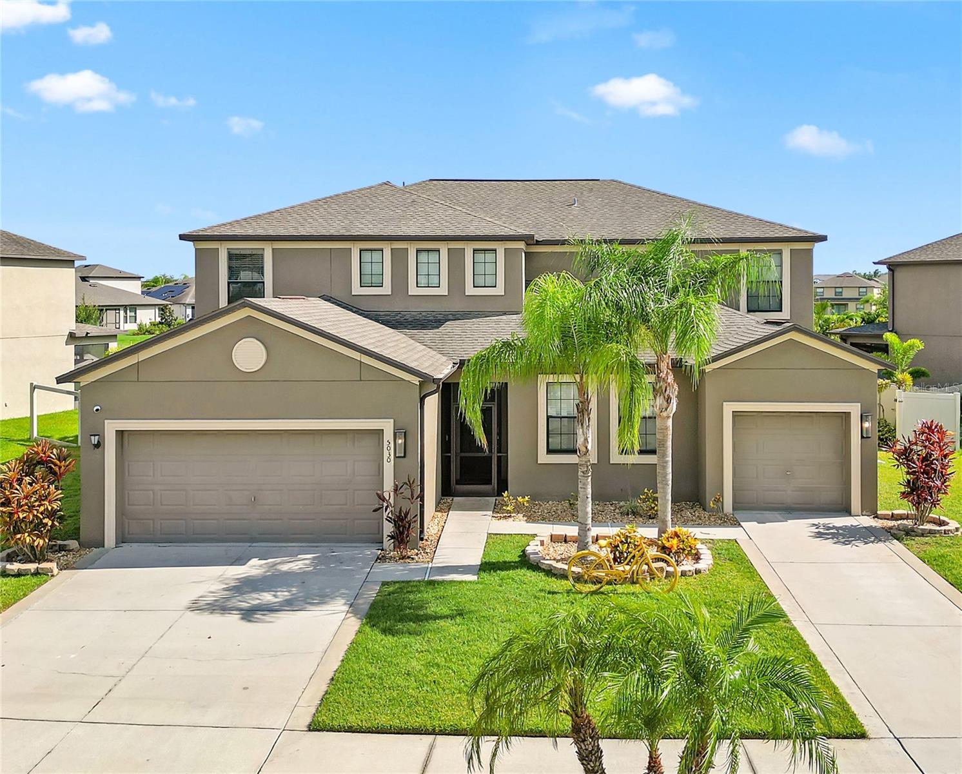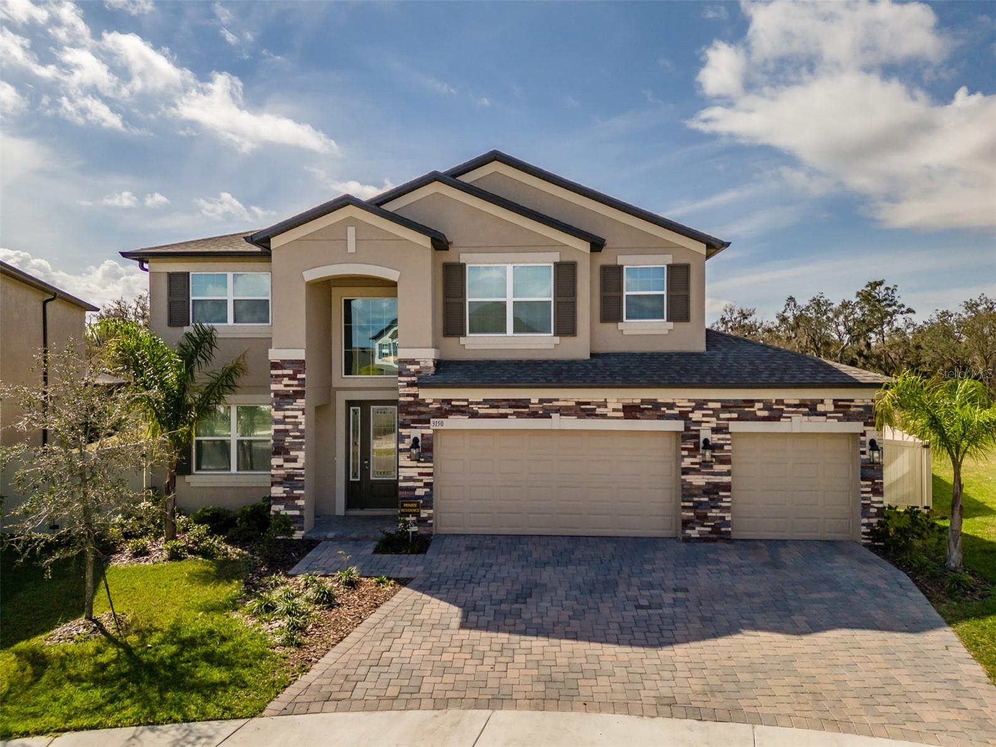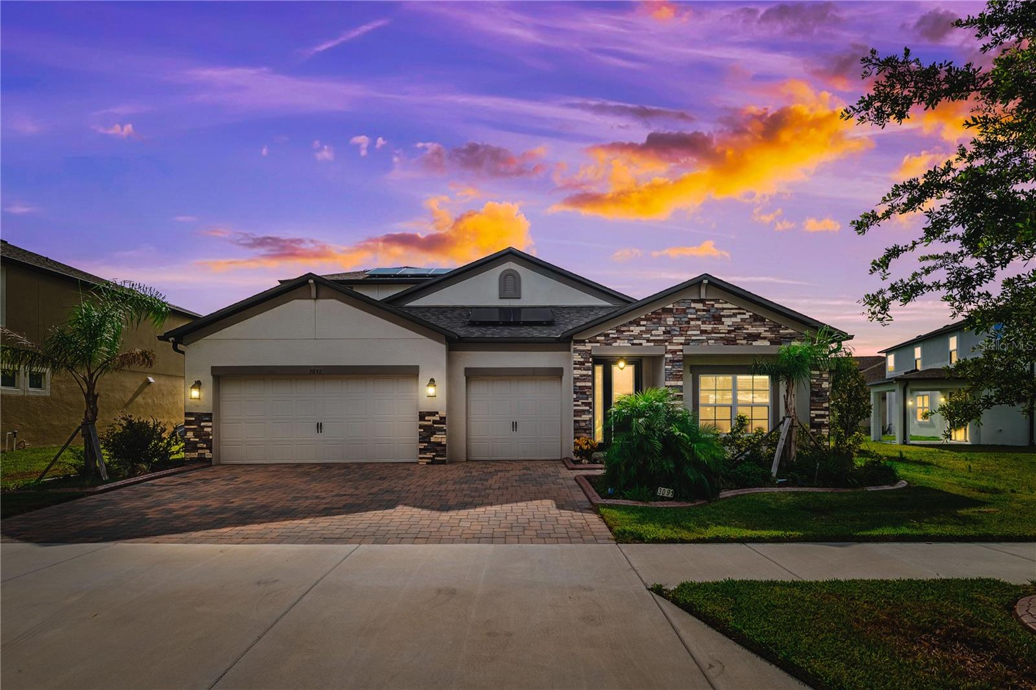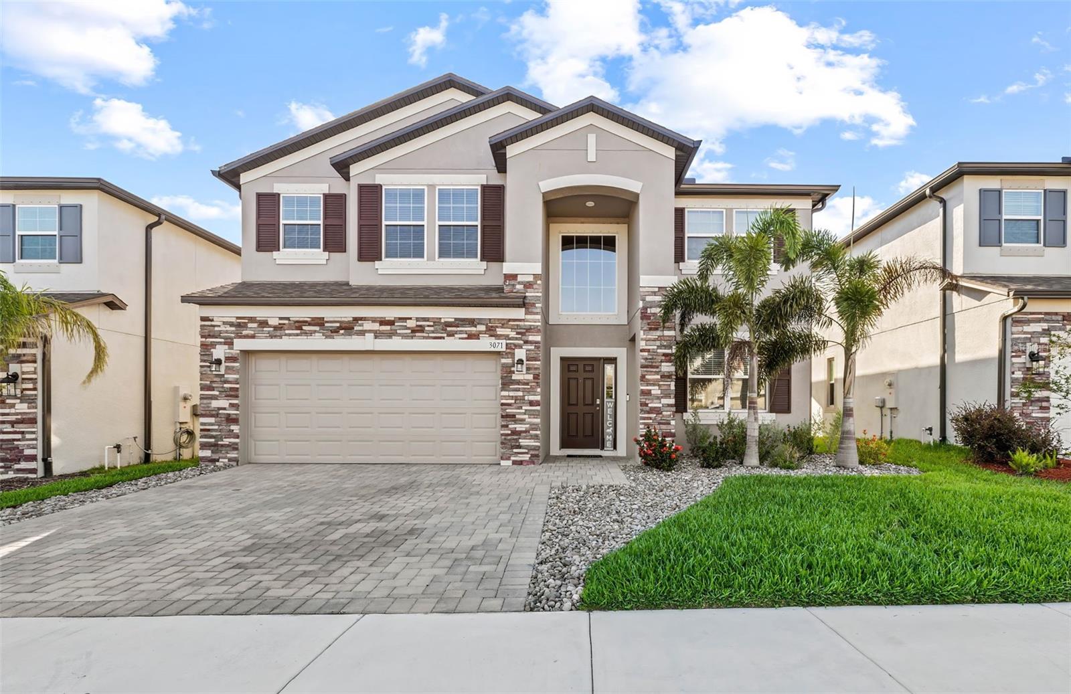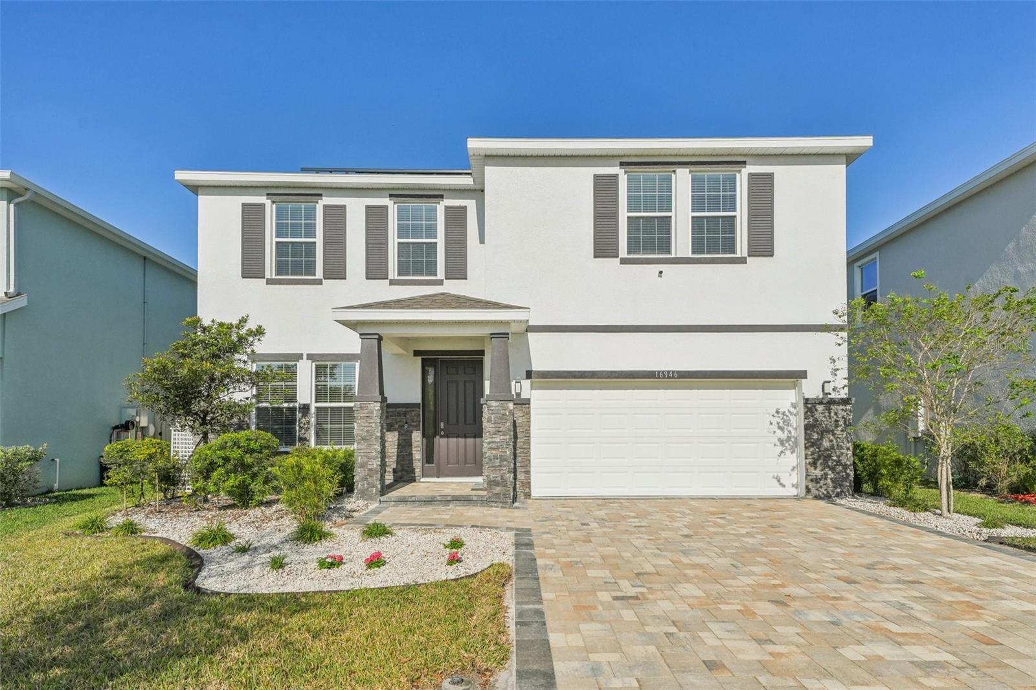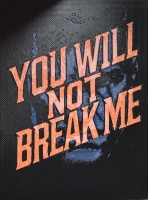PRICED AT ONLY: $624,999
Address: 16938 Scuba Crest Street, Wimauma, FL 33598
Description
16938 Scuba Crest Dr is an exceptional property nestled within the popular LAGOON Southshore Bay gated community in Wimauma, FL, offering a blend of luxurious living and modern convenience. This immaculately maintained home features 3 bedrooms and 3.5 bathrooms, boasting a spacious layout complemented by upscale finishes and meticulous attention to detail. Upon entering, guests are greeted by a professionally staged interior, meticulously decorated by an interior designer. Among the upscale finishes are carefully selected custom window treatments, blinds, motorized shades, and stylish furniture. One of the standout features of this property is its exclusive private heated pool and spa, a rare find within the community. The pool and spa can be conveniently controlled remotely via smartphone, allowing for effortless enjoyment and relaxation. For practicality and comfort, the home is equipped with a comprehensive water softener and filtration system, ensuring high quality water throughout the entire residence. The garage includes a dedicated 110 VAC outlet compatible with plug in EV chargers, reflecting a commitment to modern amenities. Additional storage in the attic space above the garage offers flexibility, potentially transforming into a private office or maintaining it as a convenient storage solution. Each bedroom in the home features its own en suite bathroom, offering unparalleled convenience and privacy for residents and guests alike. The modern kitchen features upgraded appliances, cabinets with roll out shelving, a butler's pantry and a large walk in pantry with added shelving. Located in the desirable Southshore Bay community, residents enjoy access to resort style amenities, including a clubhouse, fitness center, 5 acre lagoon with water slides, and recreational facilities, all set against the backdrop of Wimauma's natural beauty. This property represents an extraordinary opportunity to embrace luxury living in a vibrant and welcoming community.
Property Location and Similar Properties
Payment Calculator
- Principal & Interest -
- Property Tax $
- Home Insurance $
- HOA Fees $
- Monthly -
For a Fast & FREE Mortgage Pre-Approval Apply Now
Apply Now
 Apply Now
Apply Now- MLS#: TB8395262 ( Residential )
- Street Address: 16938 Scuba Crest Street
- Viewed: 13
- Price: $624,999
- Price sqft: $158
- Waterfront: No
- Year Built: 2021
- Bldg sqft: 3949
- Bedrooms: 3
- Total Baths: 4
- Full Baths: 3
- 1/2 Baths: 1
- Garage / Parking Spaces: 3
- Days On Market: 100
- Additional Information
- Geolocation: 27.7005 / -82.3202
- County: HILLSBOROUGH
- City: Wimauma
- Zipcode: 33598
- Subdivision: Forest Brooke Active Adult Ph
- Elementary School: Reddick
- Middle School: Shields
- High School: Sumner
- Provided by: LPT REALTY, LLC
- DMCA Notice
Features
Building and Construction
- Covered Spaces: 0.00
- Exterior Features: SprinklerIrrigation, RainGutters, StormSecurityShutters, InWallPestControlSystem
- Flooring: Carpet, CeramicTile
- Living Area: 2778.00
- Roof: Tile
School Information
- High School: Sumner High School
- Middle School: Shields-HB
- School Elementary: Reddick Elementary School
Garage and Parking
- Garage Spaces: 3.00
- Open Parking Spaces: 0.00
Eco-Communities
- Pool Features: Heated, InGround, SaltWater, Association, Community
- Water Source: Public
Utilities
- Carport Spaces: 0.00
- Cooling: CentralAir
- Heating: Central
- Pets Allowed: Yes
- Sewer: PublicSewer
- Utilities: CableAvailable, MunicipalUtilities
Amenities
- Association Amenities: Clubhouse, FitnessCenter, Pickleball, Pool
Finance and Tax Information
- Home Owners Association Fee Includes: CableTv, MaintenanceGrounds, Pools
- Home Owners Association Fee: 119.00
- Insurance Expense: 0.00
- Net Operating Income: 0.00
- Other Expense: 0.00
- Pet Deposit: 0.00
- Security Deposit: 0.00
- Tax Year: 2024
- Trash Expense: 0.00
Other Features
- Appliances: Dryer, Dishwasher, Disposal, Microwave, Range, Refrigerator, WaterSoftener, WaterPurifier, Washer
- Country: US
- Interior Features: TrayCeilings, EatInKitchen, HighCeilings, OpenFloorplan, WalkInClosets, WindowTreatments
- Legal Description: FOREST BROOKE ACTIVE ADULT PHASE 2B AND 3 LOT 4 BLOCK 31
- Levels: One
- Area Major: 33598 - Wimauma
- Occupant Type: Owner
- Parcel Number: U-17-32-20-C0Q-000031-00004.0
- The Range: 0.00
- Views: 13
- Zoning Code: PD
Nearby Subdivisions
Ayersworth Glen
Ayersworth Glen Ph 38
Ayersworth Glen Ph 3a
Ayersworth Glen Ph 3b
Ayersworth Glen Ph 3c
Ayersworth Glen Ph 4
Ayersworth Glen Ph 5
Balm Grv West
Berry Bay
Berry Bay Estates
Berry Bay Sub
Berry Bay Subdivision Villages
C90 Forest Brooke Active Adul
C90 | Forest Brooke Active Adu
Creek Preserve Ph 1 6 7 8
Creek Preserve Ph 1 6 7 & 8
Creek Preserve Ph 1 6 7 8
Creek Preserve Ph 2 3 4
Creek Preserve Ph 2 3 & 4
Creek Preserve Ph 24
Creek Preserve Ph 5
Creek Preserve Ph 9
Cypress Ridge Ranch
Davis Dowdell Add To
Dg Farms
Dg Farms Ph 1a
Dg Farms Ph 1b
Dg Farms Ph 2b
Dg Farms Ph 3a
Dg Farms Ph 3b
Dg Farms Ph 4a
Dg Farms Ph 4b
Dg Farms Ph 5b
Dg Farms Ph 6b
Dg Farms Ph 7b
Forest Brooke Active Adult
Forest Brooke Active Adult 2nd
Forest Brooke Active Adult Ext
Forest Brooke Active Adult Ph
Forest Brooke Active Adult Pha
Forest Brooke Active Adult Phs
Forest Brooke Ph 1a
Forest Brooke Ph 1b
Forest Brooke Ph 2b 2c
Forest Brooke Ph 3c
Forest Brooke Ph 4a
Forest Brooke Ph 4b
Forest Brooke Ph 4b Southshore
Forest Brooke Phase 4a
Forest Brooke Phase 4b
Forest Brooke Southshore Bay
Harrell Estates
Hidden Creek At West Lake
Highland Estates
Highland Estates Ph 2a
Highland Estates Ph 2b
Mirabella Ph 2b
Not Applicable
Regal Twin Villas Ph 1
Riverranch Preserve
Riverranch Preserve Ph 3
Sereno Ph 8a
Southshore Bay
Southshore Bay Forest Brooke A
Sundance
Sundance Trails Ph Iia Iib
Sundance Unit 5x
Sunshine Village Ph 1a-1/1
Sunshine Village Ph 1a11
Sunshine Village Ph 2
Sunshine Village Ph 3a
Sunshine Village Ph 3a 4
Sunshine Village Ph 3b
Unplatted
Valencia Del Sol
Valencia Del Sol Ph 1
Valencia Del Sol Ph 3b
Valencia Del Sol Ph 3c
Valencia Lakes
Valencia Lakes Ph 1
Valencia Lakes Ph 2
Valencia Lakes Phase 1
Valencia Lakes Tr C
Valencia Lakes Tr H Ph 1
Valencia Lakes Tr I
Valencia Lakes Tr J Ph 1
Valencia Lakes Tr J Ph 2
Valencia Lakes Tr K
Valencia Lakes Tr Mm Ph
Valencia Lakes Tr O
Valencia Lakes Tr P
Vista Palms
Willow Shores
Similar Properties
Contact Info
- The Real Estate Professional You Deserve
- Mobile: 904.248.9848
- phoenixwade@gmail.com





































































