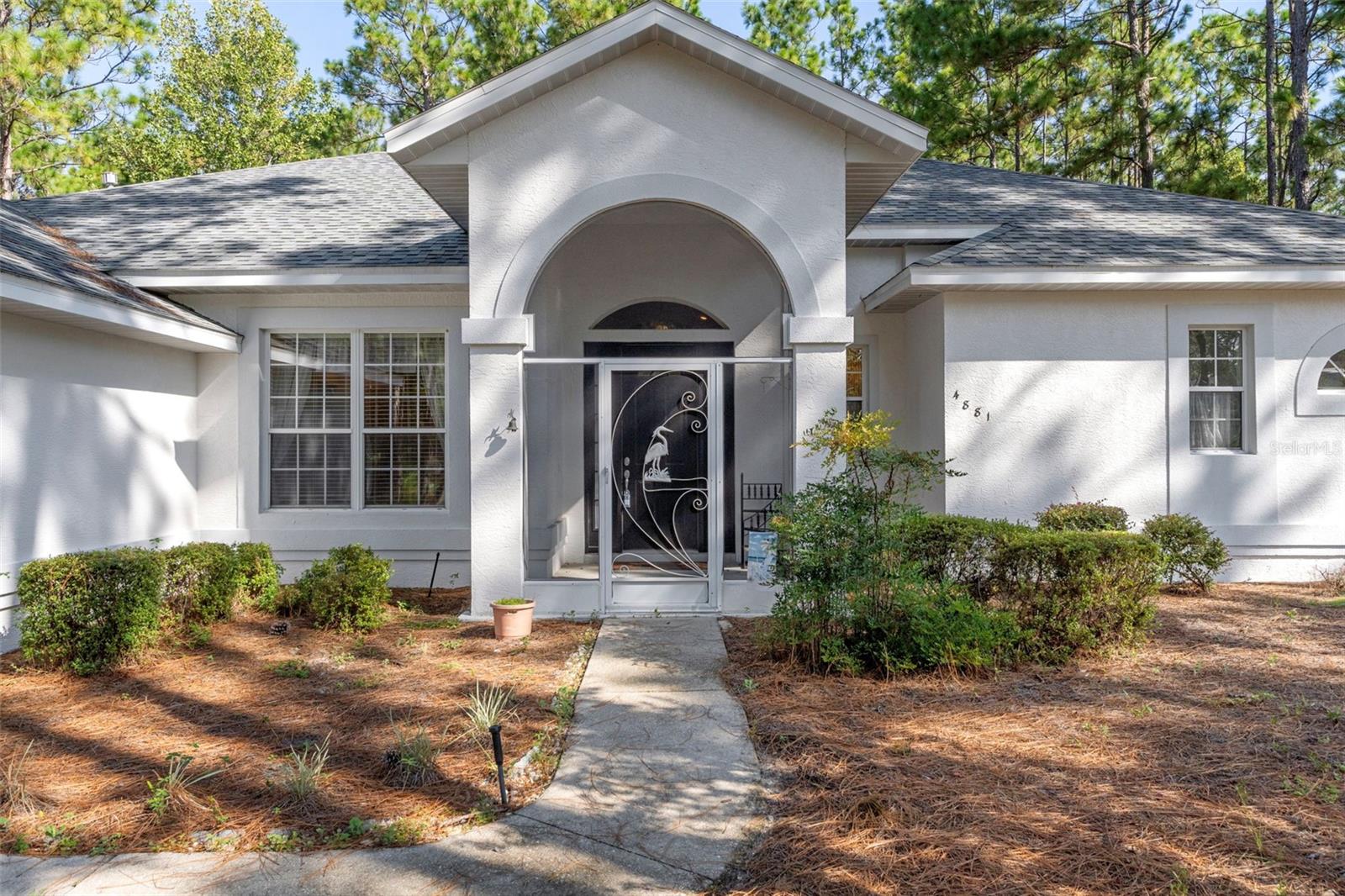PRICED AT ONLY: $460,000
Address: 5235 Sonora Terrace, Beverly Hills, FL 34465
Description
Wow! 3 car garage, and Huge Savings! Don't Miss OWNING this, UNIQUE Home! Gorgeous NEW 2024 4 Bedroom, 3 Bath, 3 CAR GARAGE Home with style and pazazz! Sitting on a Serene Homesite, this beautiful home is calling you! Comes with transferable Warranties from the Builder to the Buyer. Located in Pine Ridge, at 87 ft above Sea Level, it has Gourmet Kitchen, Crown Molding, Luxury Vinyl Planking though out. Bath has beautiful large soaking tub and separate Shower with inviting Shower Heads to use. The Lanai is large at almost 34 ft x 9 ft with a wooded private view. Love entertaining and company, with 4 Bedrooms and a formal dining room you are ready! The 3 Car Garage provides lots of storage, and places for your toys. The Construction Warranties are transferrable for the home. Enjoy the Smart Home Features to manage with your phone. Lots of room for a pool! Pine Ridge is close to everything, shopping, medical services, horseback riding trails, golf, tennis, pickleball are all local and within reach. Numerous Fitness Centers and Spas are to make you feel special. The nature coast wants you to kayak, snorkel and enjoy the 3 first magnitude springs we have that generate 65 million gallons of spring water every day... we will not run out of water. Pine Ridge and Citrus County is a special place, and you will see when you call it home!
Property Location and Similar Properties
Payment Calculator
- Principal & Interest -
- Property Tax $
- Home Insurance $
- HOA Fees $
- Monthly -
For a Fast & FREE Mortgage Pre-Approval Apply Now
Apply Now
 Apply Now
Apply Now- MLS#: 845511 ( Residential )
- Street Address: 5235 Sonora Terrace
- Viewed: 22
- Price: $460,000
- Price sqft: $142
- Waterfront: No
- Year Built: 2024
- Bldg sqft: 3244
- Bedrooms: 4
- Total Baths: 3
- Full Baths: 3
- Garage / Parking Spaces: 3
- Days On Market: 130
- Acreage: 1.01 acres
- Additional Information
- County: CITRUS
- City: Beverly Hills
- Zipcode: 34465
- Subdivision: Pine Ridge
- Elementary School: Central Ridge
- Middle School: Crystal River
- High School: Crystal River
- Provided by: RE/MAX Foxfire - HWY 40

- DMCA Notice
Features
Building and Construction
- Covered Spaces: 0.00
- Exterior Features: SprinklerIrrigation, Landscaping, ConcreteDriveway
- Flooring: LuxuryVinylPlank
- Living Area: 2286.00
- Roof: Asphalt, Shingle
Land Information
- Lot Features: Flat, Rectangular, Trees, Wooded
School Information
- High School: Crystal River High
- Middle School: Crystal River Middle
- School Elementary: Central Ridge Elementary
Garage and Parking
- Garage Spaces: 3.00
- Open Parking Spaces: 0.00
- Parking Features: Attached, Concrete, Driveway, Garage, GarageDoorOpener
Eco-Communities
- Pool Features: None
- Water Source: Public
Utilities
- Carport Spaces: 0.00
- Cooling: CentralAir
- Heating: HeatPump
- Road Frontage Type: CountyRoad
- Sewer: SepticTank
- Utilities: UndergroundUtilities
Finance and Tax Information
- Home Owners Association Fee Includes: LegalAccounting, Other, SeeRemarks
- Home Owners Association Fee: 125.00
- Insurance Expense: 0.00
- Net Operating Income: 0.00
- Other Expense: 0.00
- Pet Deposit: 0.00
- Security Deposit: 0.00
- Tax Year: 2024
- Trash Expense: 0.00
Other Features
- Appliances: BuiltInOven, DoubleOven, Dryer, Dishwasher, ElectricCooktop, Disposal, MicrowaveHoodFan, Microwave, Refrigerator
- Association Name: Pine Ridge HOA
- Interior Features: Attic, Bathtub, TrayCeilings, DualSinks, HighCeilings, MainLevelPrimary, MultiplePrimarySuites, PrimarySuite, OpenFloorplan, Pantry, PullDownAtticStairs, StoneCounters, SittingAreaInPrimary, SplitBedrooms, SeparateShower, TubShower, WalkInClosets, WoodCabinets, WindowTreatments, FirstFloorEntry, ProgrammableThermostat
- Legal Description: PINE RIDGE UNIT 1 PB 8 PG 25 LOT 2 BLK 132
- Levels: One
- Area Major: 14
- Occupant Type: Owner
- Parcel Number: 1455278
- Possession: Closing
- Style: Contemporary, OneStory
- The Range: 0.00
- Views: 22
- Zoning Code: R1A
Nearby Subdivisions
001164 Laurel Ridge Number 2
Beverly Hills
Beverly Hills Unit 02
Beverly Hills Unit 04
Beverly Hills Unit 05
Beverly Hills Unit 06 Sec 03b
Citrus Springs
Fairways At Twisted Oaks
Fairwaystwisted Oaks Ph Two
Glen
Greenside
High Rdg Village
Highridge Village
Laurel Ridge
Laurel Ridge 01
Laurel Ridge 02
Not Applicable
Not In Hernando
Not On List
Oak Mountain Estate
Oak Ridge
Oak Ridge Ph 02
Oak Ridge Phase Two
Oakwood Village
Oakwood Village Beverly Hills
Parkside Village
Pine Mountain Est.
Pine Ridge
Pine Ridge Farms
Pine Ridge Unit 01
Pine Ridge Unit 03
Pineridge Farms
The Fairways Twisted Oaks
The Fairways At Twisted Oaks
The Glen
Similar Properties
Contact Info
- The Real Estate Professional You Deserve
- Mobile: 904.248.9848
- phoenixwade@gmail.com














































































