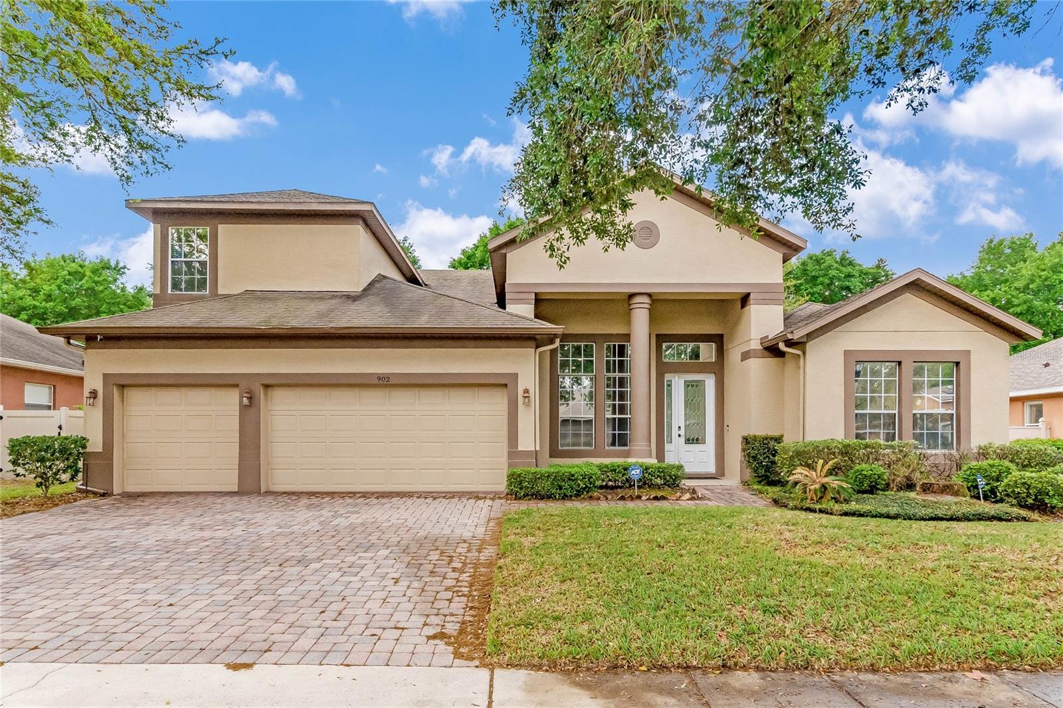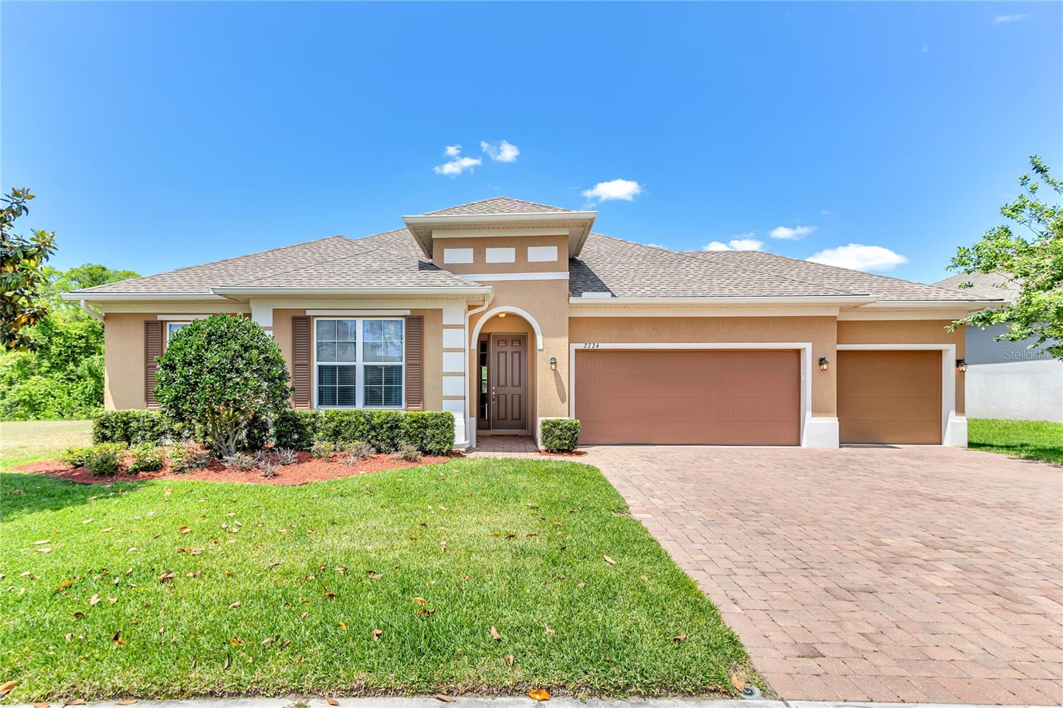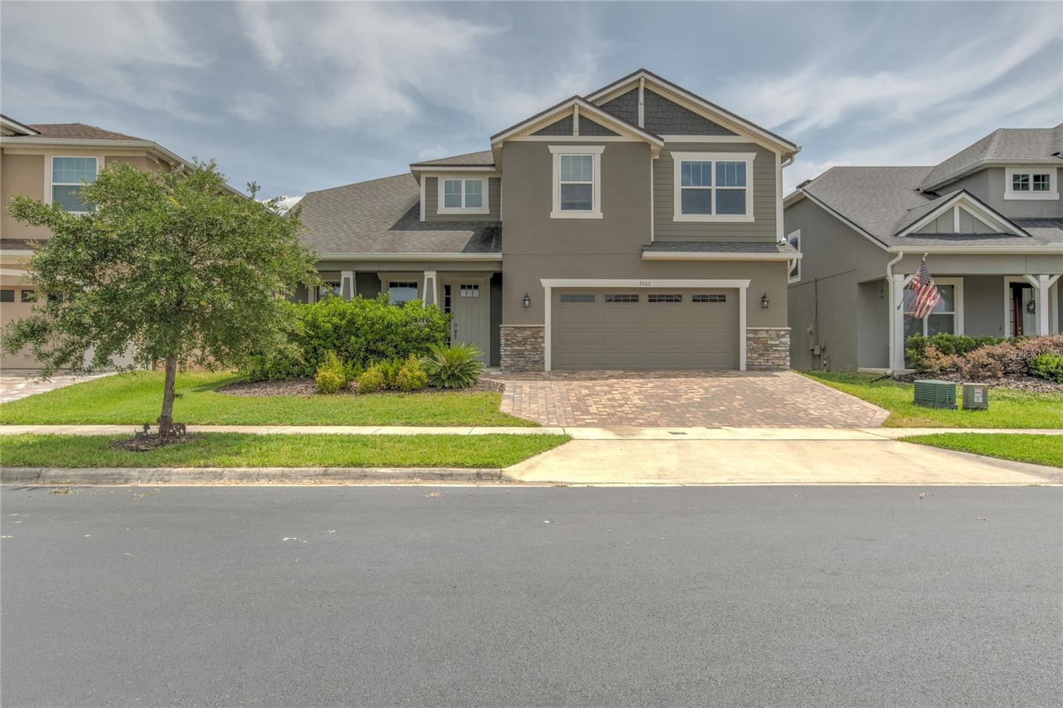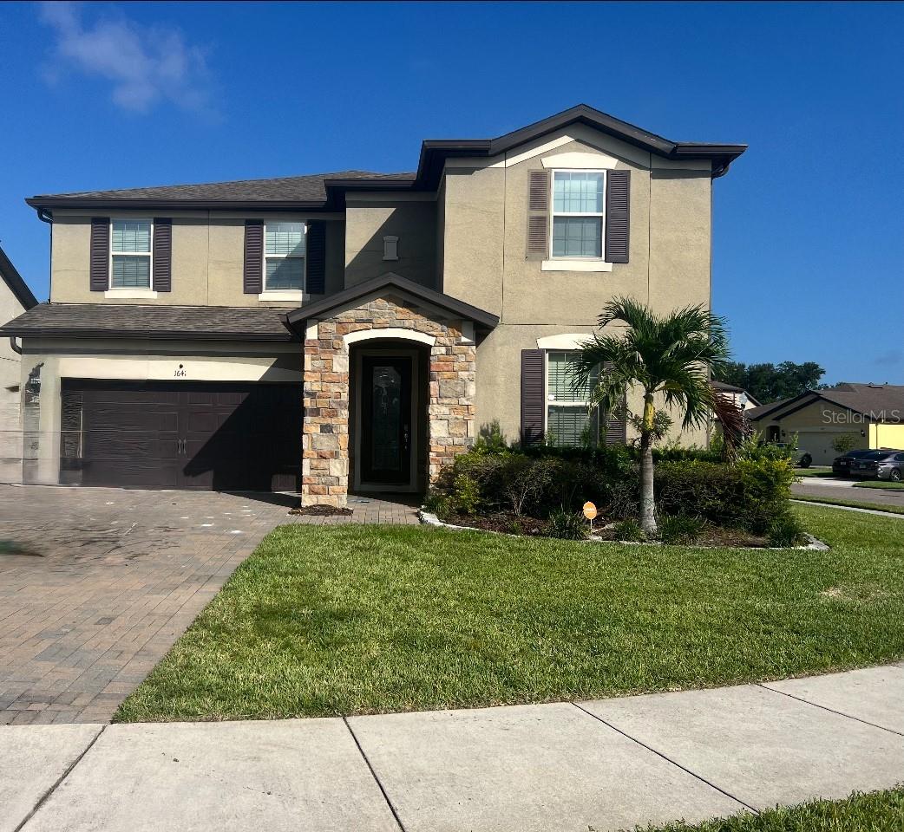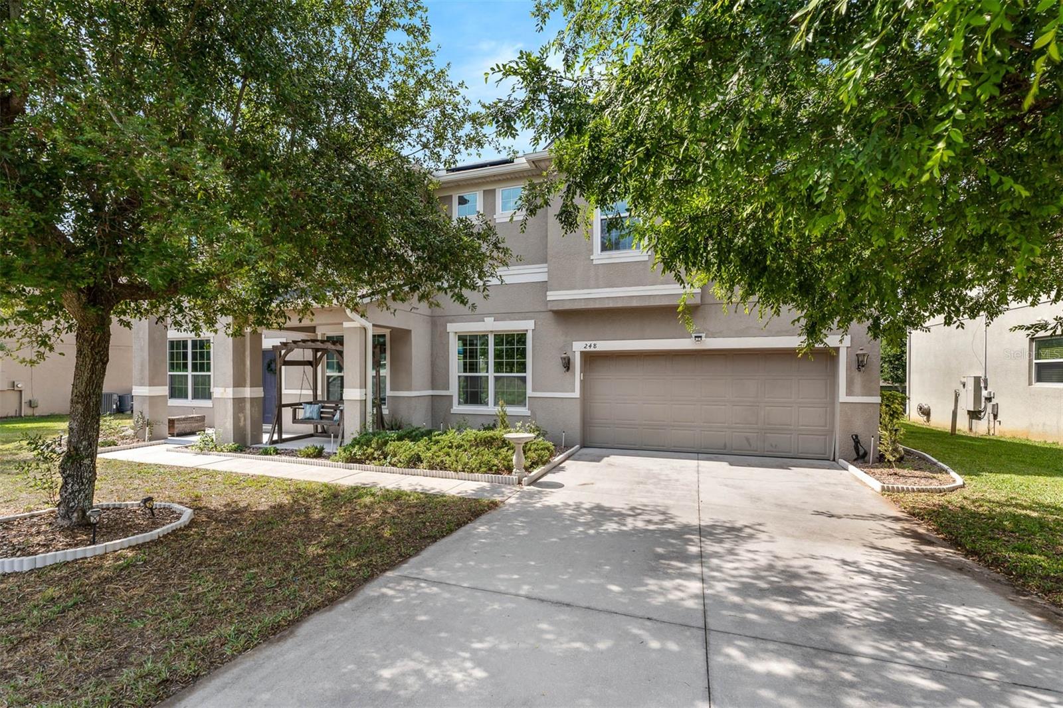PRICED AT ONLY: $585,000
Address: 3472 Gretchen Drive, Ocoee, FL 34761
Description
Step inside your New Home! When you enter the home, it is light, bright and open. As you make you way into the home the kitchen is open to the family room with a large island and dining space. There is plenty of space for entertaining. Make your way outside and enjoy the extended covered lanai and screened in heated pool. As you make you way upstairs you will find a spacious loft, 4 bedrooms, 2 baths and laundry room. The owner's suite includes 2 walks in closets, large garden tub and walk in shower. There is plenty of space in the 3 car tandem garage. This home has plenty of upgrade through the home. Whole exterior newly repainted and sealed, New WiFi controlled water heater 2025, Maintenance recently completed on sprinkler system 2025, Luxury vinyl in bonus room/loft, New carpet in all bedrooms, Interior of garage painted with satin paint 2025, Window treatments installed on all with, All windows sealed from outside 2025, Heated pool, Covered area outdoor with new sunshades, New lighting over pool, A/c maintenance contract up to date 2025. Air ducts professionally cleaned 202 . Close to the West Orange Trail Easy access to State Road 429 and Florida's Turnpike.*** Items that do not convey with the home washer and dryer, refrigerator and patio furniture.
Property Location and Similar Properties
Payment Calculator
- Principal & Interest -
- Property Tax $
- Home Insurance $
- HOA Fees $
- Monthly -
For a Fast & FREE Mortgage Pre-Approval Apply Now
Apply Now
 Apply Now
Apply Now- MLS#: O6318879 ( Residential )
- Street Address: 3472 Gretchen Drive
- Viewed: 5
- Price: $585,000
- Price sqft: $164
- Waterfront: No
- Year Built: 2019
- Bldg sqft: 3573
- Bedrooms: 4
- Total Baths: 3
- Full Baths: 2
- 1/2 Baths: 1
- Garage / Parking Spaces: 2
- Days On Market: 97
- Additional Information
- Geolocation: 28.6198 / -81.5245
- County: ORANGE
- City: Ocoee
- Zipcode: 34761
- Subdivision: Mccormick Reserve Ph 2
- High School: Ocoee High
- Provided by: COLDWELL BANKER REALTY
- DMCA Notice
Features
Building and Construction
- Covered Spaces: 0.00
- Exterior Features: Other
- Flooring: Carpet, CeramicTile, Laminate
- Living Area: 2750.00
- Roof: Shingle
School Information
- High School: Ocoee High
Garage and Parking
- Garage Spaces: 2.00
- Open Parking Spaces: 0.00
Eco-Communities
- Pool Features: Heated, InGround, Other, ScreenEnclosure
- Water Source: Public
Utilities
- Carport Spaces: 0.00
- Cooling: CentralAir, CeilingFans
- Heating: Central
- Pets Allowed: Yes
- Sewer: PublicSewer
- Utilities: CableAvailable, ElectricityConnected, HighSpeedInternetAvailable, MunicipalUtilities, SewerConnected, WaterConnected
Finance and Tax Information
- Home Owners Association Fee: 280.00
- Insurance Expense: 0.00
- Net Operating Income: 0.00
- Other Expense: 0.00
- Pet Deposit: 0.00
- Security Deposit: 0.00
- Tax Year: 2024
- Trash Expense: 0.00
Other Features
- Appliances: Dishwasher, Microwave, Range
- Country: US
- Interior Features: CeilingFans, EatInKitchen, KitchenFamilyRoomCombo, Other, UpperLevelPrimary, WalkInClosets
- Legal Description: MCCORMICK RESERVE - PHASE 2 90/138 LOT 97
- Levels: Two
- Area Major: 34761 - Ocoee
- Occupant Type: Tenant
- Parcel Number: 33-21-28-5558-00-970
- The Range: 0.00
- View: Pool
- Zoning Code: PUD
Nearby Subdivisions
Admiral Pointe
Amber Ridge
Arden Park North Ph 2a
Arden Park North Ph 3
Arden Park North Ph 4
Arden Park North Ph 5
Arden Park North Ph 6
Arden Park North Phase 6
Arden Park South
Brentwood Heights
Brookstone 43/47
Brookstone 4347
Brynmar Ph 1
Cambridge Village 50 66
Crown Pointe Cove
Eagles Landing At Westyn Bay
Fenwick Cove
Forest Trls J N
Forestbrooke Ph 03
Forestbrooke Ph 03 Ae
Frst Oaks
Frst Oaks Ph 03
Hidden Glen
Ingram Trls A B C F G
Jessica Manor
Johio Glen Sub
Kensington Manor L O
Lakewood Manor A B D
Mccormick Reserve
Mccormick Reserve Ph 2
Mccormick Woods Ph 2
Mccormick Woods Ph I
Meadows
None
North Ocoee Add
North Ocoee Add No 1
Oak Level Heights
Oak Trail Reserve
Ocoee Commons
Ocoee Hills
Peach Lake Manor
Prairie Lake Village Ph 03
Prairie Lake Village Ph 04
Preservecrown Point Ph 2a
Preservecrown Point Ph 2b
Prima Vista
Reflections
Remington Oaks Ph 01
Reserve
Richfield
Sawmill Ph 02
Sawmill Ph 03
Shari Estates
Silver Glen Ph 01 Village 01
Silver Glen Ph 02 Village 01
Spring Lake Reserve
Temple Grove Estates
Twin Lakes Manor Add 01
Villages/wesmere Ph 02 Aa Cc E
Villageswesmere Ph 02 Aa Cc E
Villageswesmere Ph 3
Waterside
Wesmere Brookhaven Oaks
Wesmere Fenwick Cove
Wesmere / Fenwick Cove
Westchester
Weston Park
Westyn Bay Ph 01 R R1 R5 R6
Willows On Lake 48 35
Windsor Landing
Windsor Lndg Ph 02 P
Wynstone Park
Wynwood
Similar Properties
Contact Info
- The Real Estate Professional You Deserve
- Mobile: 904.248.9848
- phoenixwade@gmail.com











































