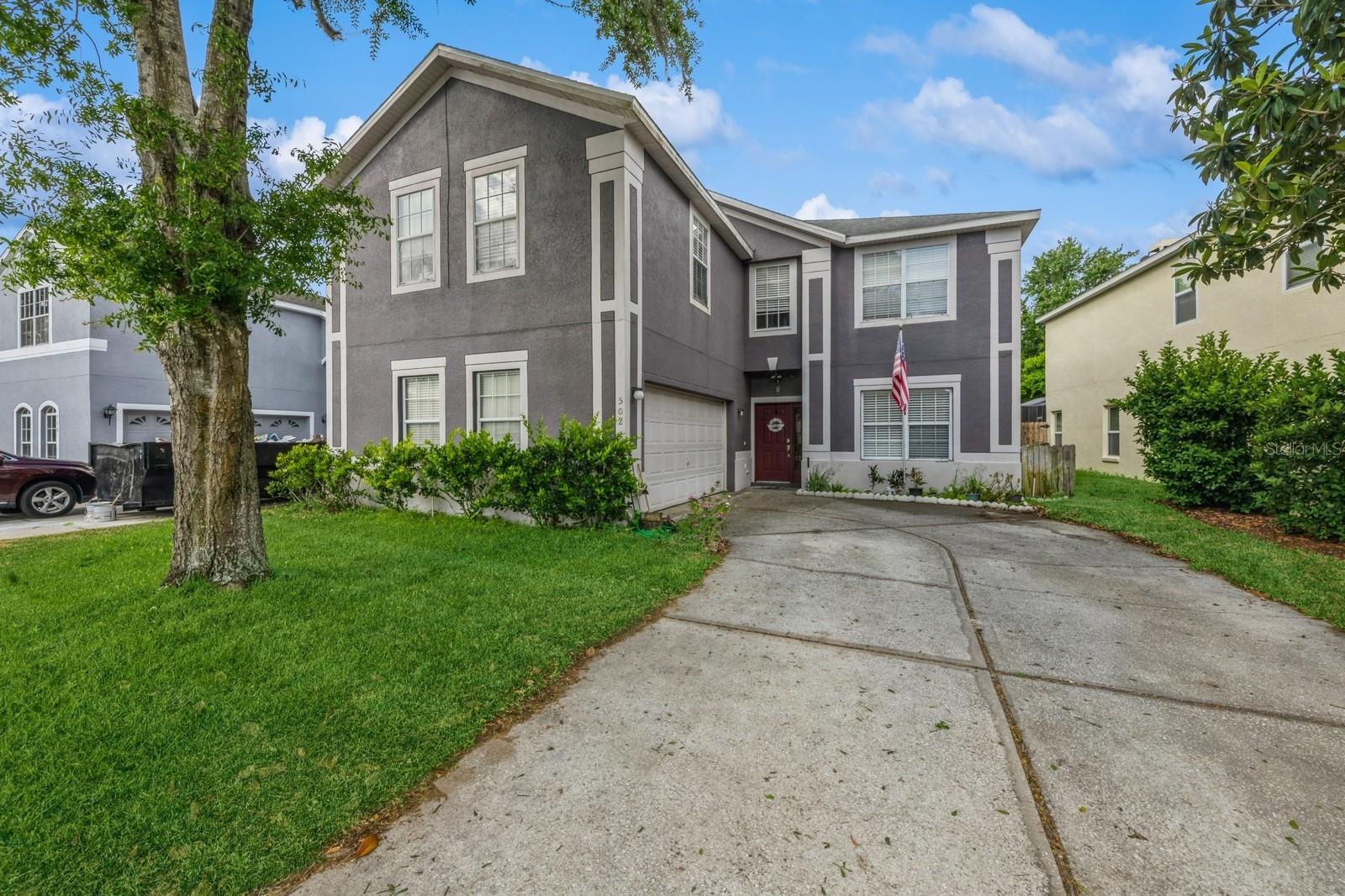PRICED AT ONLY: $550,000
Address: 165 Fig Tree Run, Longwood, FL 32750
Description
Welcome to 165 fig tree run, a beautifully updated pool home in the gated longwood club neighborhood. *** motivated sellers *** nestled on a quiet cul de sac this 4 bedroom, 2 bathroom split floor plan home offers the perfect blend of style, comfort, and functionality and over 2,100 square feet of inviting living space. Step inside to find luxury vinyl plank flooring, new interior paint, and vaulted ceilings that create an open and airy atmosphere. The heart of the home, the kitchen boasts granite countertops, wood cabinetry, and a full suite of new stainless steel appliances. Enjoy meals in the separate eat in dinette or entertain in the formal dining and living rooms. The primary suite is your private retreat, featuring separate walk in closets, dual adult height vanities, with elegant italian marble. The split bedroom layout offers privacy for family or guests. Step outside to your own personal oasis! The saltwater pool built in 2010 has a newer pool pump, overhead strung party lighting, water feature, and a freshly painted deck, ideal for summer fun or relaxing evenings. The fully fenced backyard includes an outdoor shower. Additional upgrades include brand new lennox hvac system interior & exterior, new ceiling fans throughout, new washer dryer, laundry room has utility sink with upper cabinets, new toilets, new sinks and new faucets in the secondary bathroom, interior doors freshly painted with new hardware, fully functional irrigation system for your beautiful lawn. 165 fig tree run in longwood truly has it all. Modern upgrades, a functional layout, unbeatable location and with all the major upgrades completed, saving you time and money. Fantastic seminole county schools and with shopping and dining all nearby. Schedule your private showing today. Easy showing!
Property Location and Similar Properties
Payment Calculator
- Principal & Interest -
- Property Tax $
- Home Insurance $
- HOA Fees $
- Monthly -
For a Fast & FREE Mortgage Pre-Approval Apply Now
Apply Now
 Apply Now
Apply Now- MLS#: O6322620 ( Residential )
- Street Address: 165 Fig Tree Run
- Viewed: 14
- Price: $550,000
- Price sqft: $190
- Waterfront: No
- Year Built: 2000
- Bldg sqft: 2891
- Bedrooms: 4
- Total Baths: 2
- Full Baths: 2
- Garage / Parking Spaces: 2
- Days On Market: 73
- Additional Information
- Geolocation: 28.7019 / -81.3588
- County: SEMINOLE
- City: Longwood
- Zipcode: 32750
- Subdivision: Longwood Club
- Elementary School: Longwood
- Middle School: Greenwood Lakes
- High School: Lyman
- Provided by: LPT REALTY, LLC
- DMCA Notice
Features
Building and Construction
- Covered Spaces: 2.00
- Exterior Features: SprinklerIrrigation, Lighting, OutdoorShower, RainGutters
- Fencing: Fenced, Wood
- Flooring: LuxuryVinyl, Tile
- Living Area: 2121.00
- Roof: Shingle
Property Information
- Property Condition: NewConstruction
Land Information
- Lot Features: CulDeSac, Flat, Level, PrivateRoad, Landscaped
School Information
- High School: Lyman High
- Middle School: Greenwood Lakes Middle
- School Elementary: Longwood Elementary
Garage and Parking
- Garage Spaces: 2.00
- Open Parking Spaces: 0.00
- Parking Features: Driveway, Garage, GarageDoorOpener, Oversized
Eco-Communities
- Pool Features: InGround, ScreenEnclosure, SaltWater
- Water Source: Public
Utilities
- Carport Spaces: 0.00
- Cooling: CentralAir, CeilingFans
- Heating: Central, Electric
- Pets Allowed: BreedRestrictions, Yes
- Sewer: PublicSewer
- Utilities: CableAvailable, ElectricityAvailable, HighSpeedInternetAvailable, MunicipalUtilities, PhoneAvailable, WaterAvailable
Finance and Tax Information
- Home Owners Association Fee: 304.00
- Insurance Expense: 0.00
- Net Operating Income: 0.00
- Other Expense: 0.00
- Pet Deposit: 0.00
- Security Deposit: 0.00
- Tax Year: 2024
- Trash Expense: 0.00
Other Features
- Appliances: Dryer, Dishwasher, ElectricWaterHeater, Disposal, Microwave, Range, Refrigerator, Washer
- Association Name: Sherry Shackelford
- Association Phone: 321-274-0356
- Country: US
- Interior Features: BuiltInFeatures, CeilingFans, CathedralCeilings, EatInKitchen, HighCeilings, MainLevelPrimary, OpenFloorplan, SplitBedrooms, SolidSurfaceCounters, VaultedCeilings, WalkInClosets, WoodCabinets, WindowTreatments, SeparateFormalDiningRoom, SeparateFormalLivingRoom
- Legal Description: LOT 38 (LESS BEG SW COR S 77 DEG 34 MIN 25 SEC E 41.3 FT E 69.28 FT S 15 FT TO SE COR W 71.15 FT N 58 DEG 06 MIN 33 SEC W 45.2 FT TO BEG) LONGWOOD CLUB PB 51 PGS 63 TO 65
- Levels: One
- Area Major: 32750 - Longwood East
- Occupant Type: Owner
- Parcel Number: 31-20-30-512-0000-0380
- Possession: CloseOfEscrow
- Style: Traditional
- The Range: 0.00
- Views: 14
- Zoning Code: LDR
Nearby Subdivisions
Bay Lagoon
Bay Meadow Farms
Country Club Heights
Devonshire
Entzmingers Add 1
Greenwood Estates
Hidden Oak Estates
Highland Hills 1st Rep
Landings The
Longdale First Add
Longwood
Longwood Club
Longwood Green Hills
Longwood North
Longwood Park
Longwood Plantation
Myrtle Lake Hills
None
North Cove
Oakmont Reserve
Oakmont Reserve Ph 2
Other
Rangeline Woods
Sanlando Spgs
Sanlando Springs
Shadow Hill
Sky Lark
Sky Lark Sub
Sleepy Hollow 1st Add
The Landings
West Wildmere
Wildmere
Wildmere Manor
Wildmere Ph 1
Windtree West
Woodlands Sec 4
Woodlands Sec 5
Similar Properties
Contact Info
- The Real Estate Professional You Deserve
- Mobile: 904.248.9848
- phoenixwade@gmail.com






























































