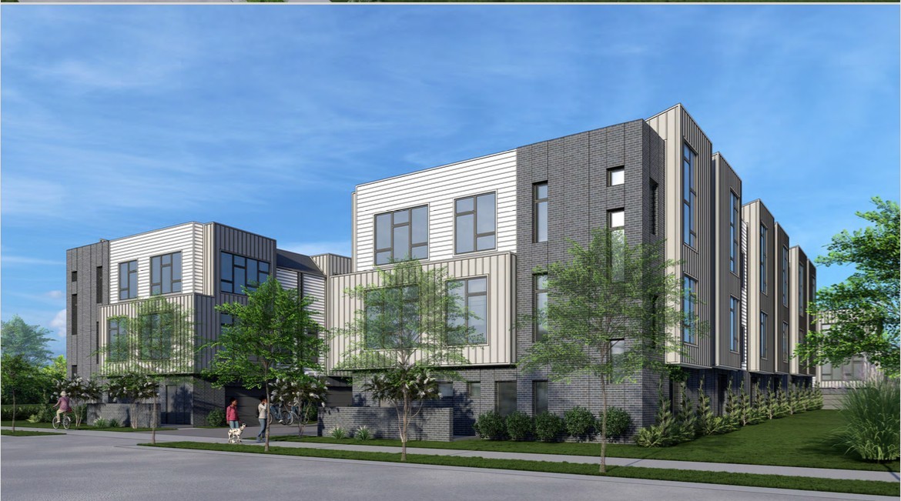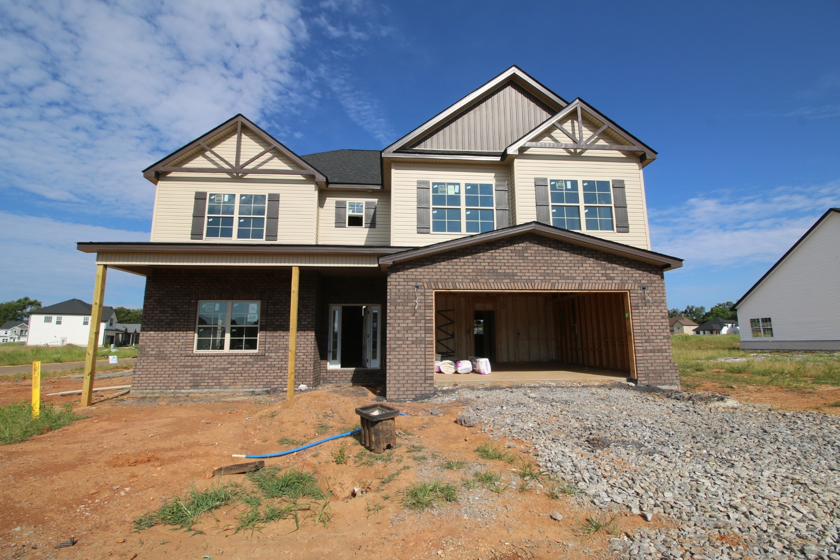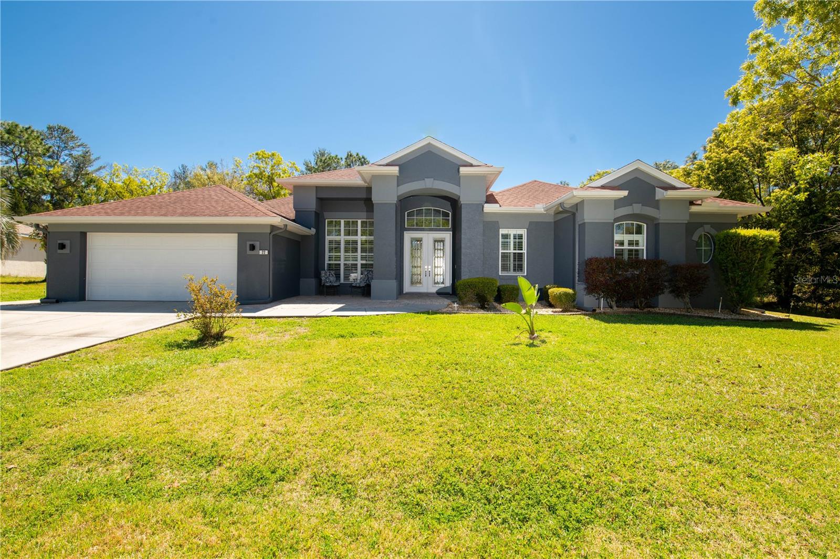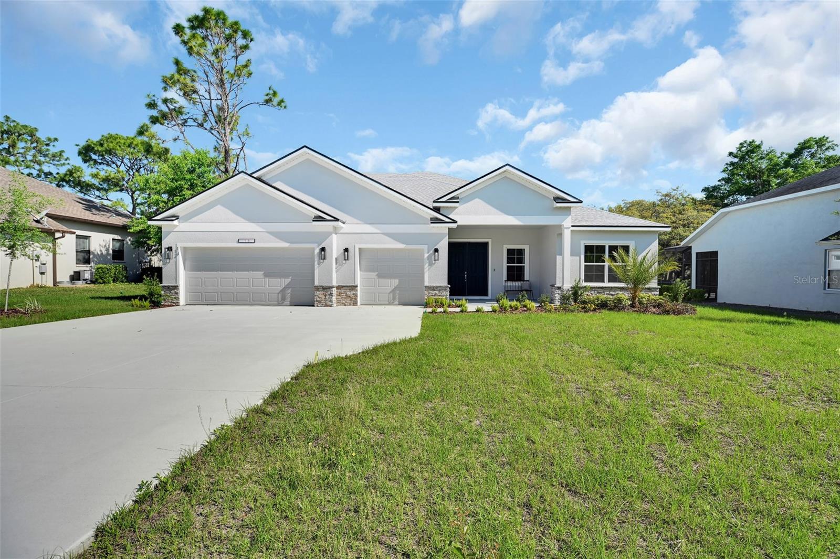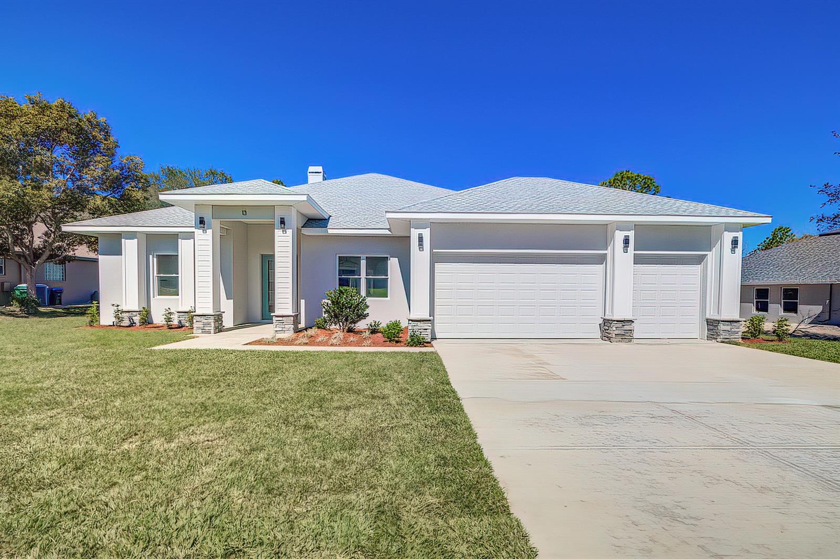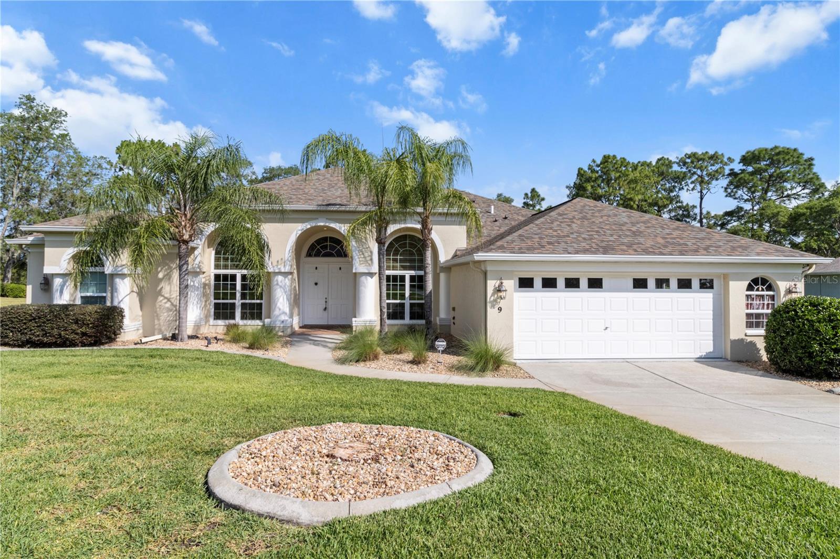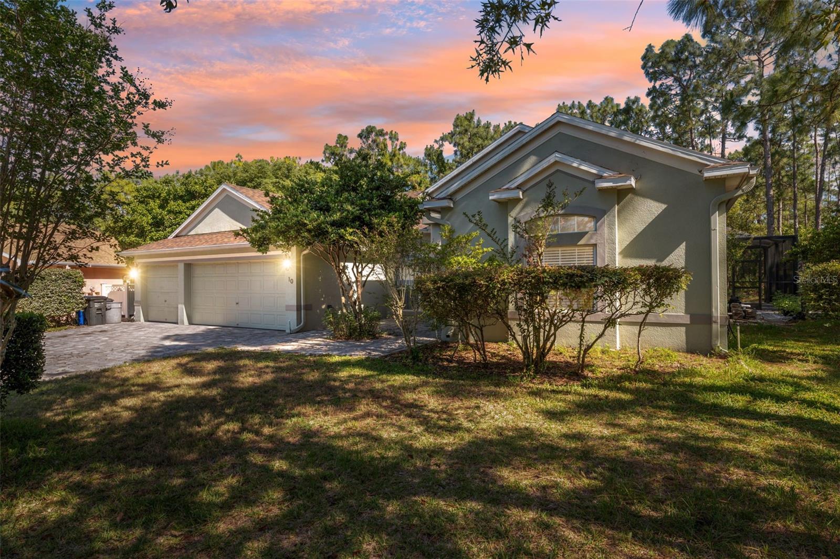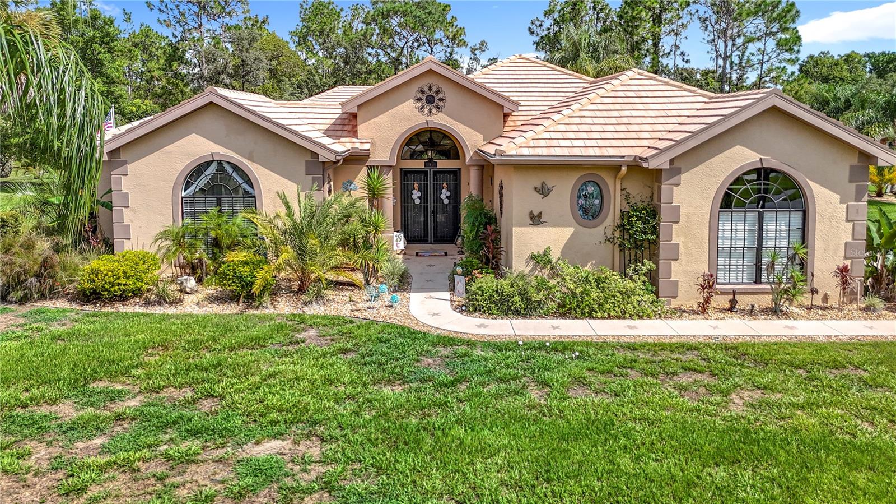PRICED AT ONLY: $515,000
Address: 20 Glenridge Boulevard, Homosassa, FL 34446
Description
Nestled in the scenic community of Sugarmill Woods, this contemporary style POOL home offers a blend of luxury and comfort with over 2,500 sq ft. of living space, featuring 3 bedrooms, 2.5 bathrooms, and a dedicated office space.
Upon entering, you're greeted by a stunning view of the sparkling swimming pool through the formal living room, enhanced by triple pocket sliders that seamlessly blend indoor and outdoor living. The kitchen boasts elegant Quartz countertops, 42 inch upper cabinetry, and a walk in pantry for ample storage. A cozy breakfast nook with an Aquarium window overlooks the pool, offering a picturesque view.
Outside, you'll enjoy the expansive brick paved lanai, where you can appreciate the lush landscape of the backyard and the year round enjoyment of a heated swimming POOL with both Solar and a Brand New Electric Heater.
This home is replete with thoughtful upgrades throughout. Plantation style Hunter Douglas window treatments, custom etched glass front and office doors, and crown molding add an elegant touch throughout. The garage features an epoxy floor, and there is an electric garage door screen for added comfort. Enhanced security includes Schlage locks and a new whole house alarm system, providing peace of mind.
Further updates include LED lighting and new fans throughout the home, creating a modern and energy efficient ambiance. The attention to detail continues with custom closets in the master bedroom, laundry room, and garage for ample storage and organization. The master bathroom features a beautifully retiled shower floor, for a fresh and stylish look.
Additional features include a new Diamond Bright pool finish with sun shelf, custom kitchen faucet with stainless steel sink, new commodes, and a well for irrigation. Outside, you'll find five electrical outlets, four hose bibs, and a paved sidewalk around the entire house and pool cage, enhancing both convenience and aesthetics.
Make this meticulously updated home yours and experience the best of Sugarmill Woods.
Hot Water Heater: 2021 | Roof: 2015 | HVAC: 2013
Property Location and Similar Properties
Payment Calculator
- Principal & Interest -
- Property Tax $
- Home Insurance $
- HOA Fees $
- Monthly -
- MLS#: 846242 ( Residential )
- Street Address: 20 Glenridge Boulevard
- Viewed: 2
- Price: $515,000
- Price sqft: $149
- Waterfront: No
- Year Built: 2002
- Bldg sqft: 3467
- Bedrooms: 3
- Total Baths: 3
- Full Baths: 2
- 1/2 Baths: 1
- Garage / Parking Spaces: 2
- Days On Market: 2
- Additional Information
- County: CITRUS
- City: Homosassa
- Zipcode: 34446
- Subdivision: Sugarmill Woods Cypress Vill
- Elementary School: Lecanto Primary
- Middle School: Lecanto
- High School: Lecanto
- Provided by: Coldwell Banker Next Generation Realty

- DMCA Notice
Features
Building and Construction
- Covered Spaces: 0.00
- Exterior Features: ConcreteDriveway
- Flooring: Tile, Wood
- Living Area: 2561.00
- Roof: Asphalt, Shingle
Land Information
- Lot Features: Flat, Wooded
School Information
- High School: Lecanto High
- Middle School: Lecanto Middle
- School Elementary: Lecanto Primary
Garage and Parking
- Garage Spaces: 2.00
- Open Parking Spaces: 0.00
- Parking Features: Attached, Concrete, Driveway, Garage
Eco-Communities
- Pool Features: Concrete, ElectricHeat, Heated, InGround, Pool, ScreenEnclosure, SolarHeat
- Water Source: Public
Utilities
- Carport Spaces: 0.00
- Cooling: CentralAir, Electric
- Heating: HeatPump
- Sewer: PublicSewer
- Utilities: UndergroundUtilities
Finance and Tax Information
- Home Owners Association Fee Includes: None
- Home Owners Association Fee: 124.00
- Insurance Expense: 0.00
- Net Operating Income: 0.00
- Other Expense: 0.00
- Pet Deposit: 0.00
- Security Deposit: 0.00
- Tax Year: 2023
- Trash Expense: 0.00
Other Features
- Appliances: Dryer, Dishwasher, ElectricOven, MicrowaveHoodFan, Microwave, Refrigerator, Washer
- Association Name: CYPRESS VILLAGE POA
- Interior Features: TrayCeilings
- Legal Description: SUGARMILL WOODS CYPRESS VLG PB 9 PG 86 LOT 11 BLK 53
- Levels: One
- Area Major: 22
- Occupant Type: Owner
- Parcel Number: 1543452
- Possession: Closing
- Style: OneStory
- The Range: 0.00
- Zoning Code: PDR
Nearby Subdivisions
Bearing Dist Between Sd
Bearing & Dist Between Sd
Chestnut Hill Unrec
Cypress Village
Deer Park Community
Green Acres
Green Acres Add
Gulf Hwy Land Unit 09 Sec 02
Gulf Hwy Land Unit 10 Unrec Su
High Ridge Est.
Homasassa
Homosassa Gardens
Homosassa Hills
Homosassa Springs Gardens
Kennedy Heights Unrec Sub
Kenwood North Unrec Sub
Lucky Hills
N/a
Not In Hernando
Oakleaf Villas
Replat Of Deer Park
Replatdeer Park
Sasser Oaks
Southern Woods At Sugarmill Wo
Southern Woods/sugarmill Woods
Spring Gardens
Sugarmill Ranches
Sugarmill Woods
Sugarmill Woods - Cypress Vill
Sugarmill Woods - Oak Village
Sugarmill Woods - Southern Woo
Sugarmill Woods - The Hammocks
Sugarmill Woods Cypress Villag
Sugarmill Woods Cypress Vlg
Sugarmill Woods Oak Village
Sugarmill Woods Oak Vlg
Unrecorded
Similar Properties
Contact Info
- The Real Estate Professional You Deserve


















































































