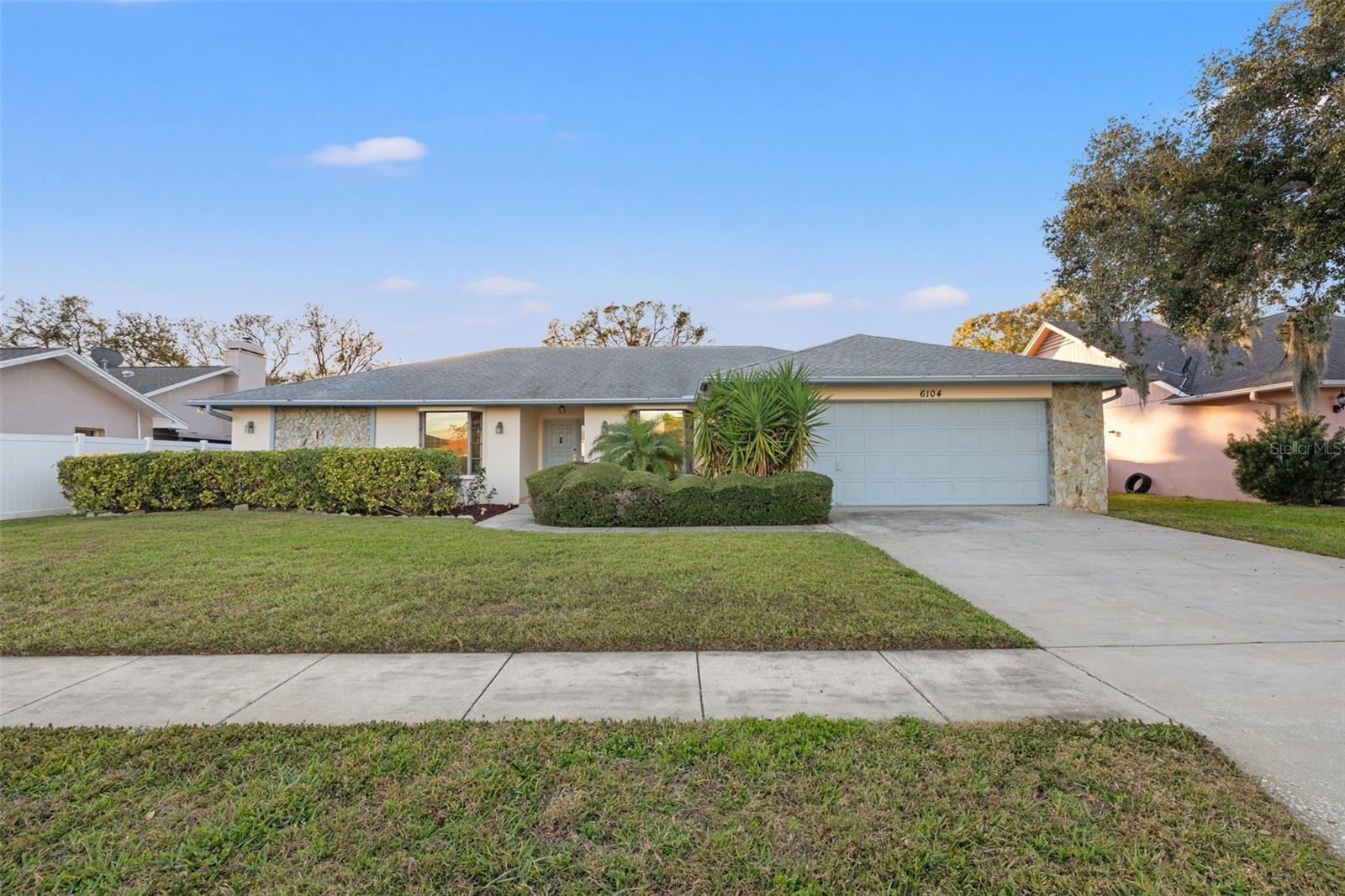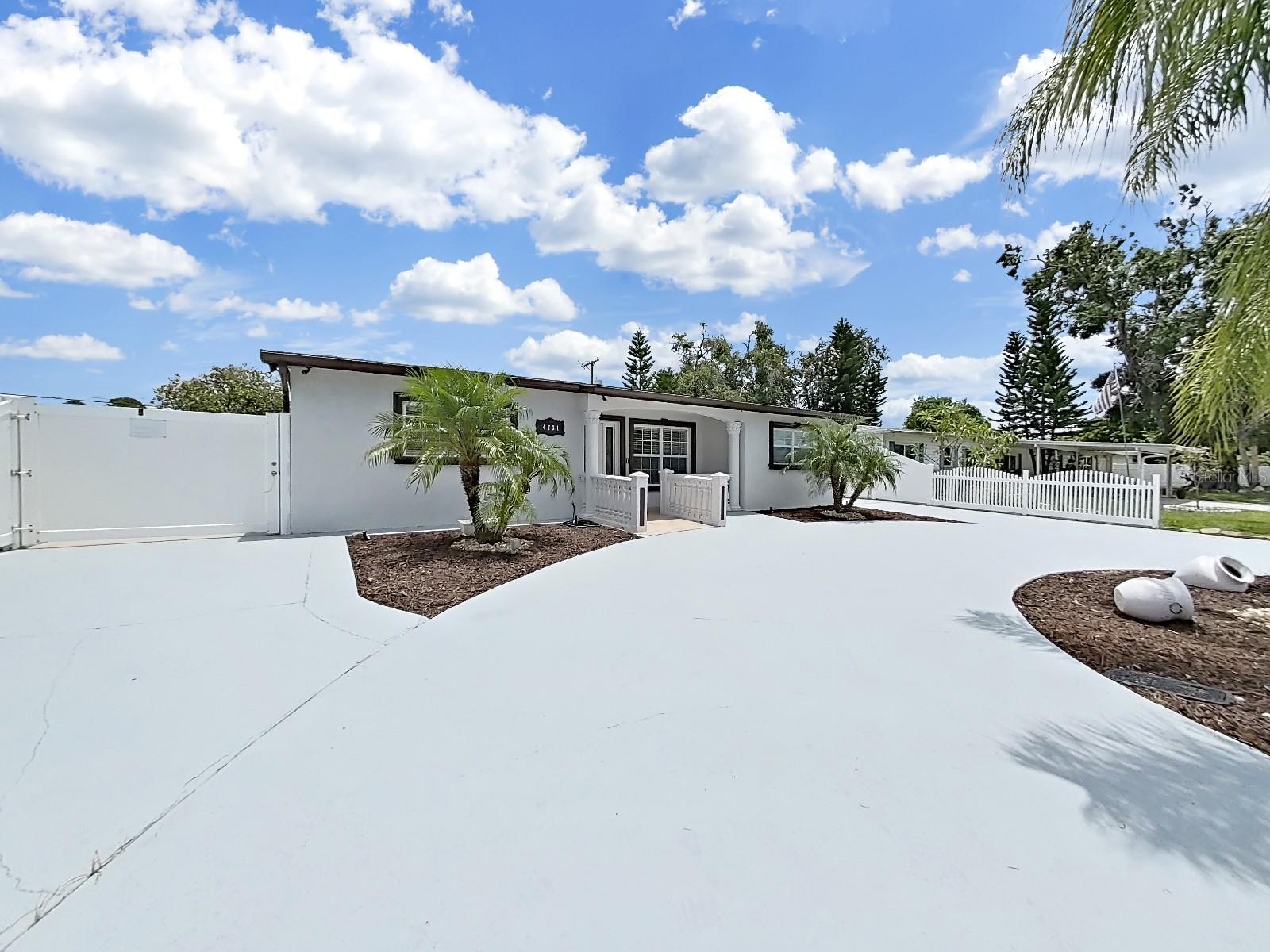PRICED AT ONLY: $579,900
Address: 5605 Santa Monica Drive, Tampa, FL 33615
Description
One or more photo(s) has been virtually staged. Incredible Investment or Multi Generational Opportunity in the Heart of Town 'n' Country!
Welcome to this unique and spacious property located just 10 minutes from Tampa International Airport and close to everything Tampa Bay has to offer. This versatile home features 4 main bedrooms and 2 full bathrooms, PLUS 3 separate private suiteseach with its own private entrance, kitchen, and bathroomoffering exceptional flexibility for a variety of living arrangements.
Whether you're part of a large or multi generational family, or an investor looking for lucrative long term or short term rental income, this property delivers unmatched potential. Use the suites for extended family, guest housing, or as income producing units on platforms like Airbnb or traditional leasing.
Situated in the desirable Town 'n' Country neighborhood, this home is centrally located near top rated schools, shopping, dining, beaches, and major highways.
Dont miss this one of a kind opportunity to own a truly flexible property in a prime location!
Property Location and Similar Properties
Payment Calculator
- Principal & Interest -
- Property Tax $
- Home Insurance $
- HOA Fees $
- Monthly -
For a Fast & FREE Mortgage Pre-Approval Apply Now
Apply Now
 Apply Now
Apply Now- MLS#: TB8407000 ( Residential )
- Street Address: 5605 Santa Monica Drive
- Viewed: 1
- Price: $579,900
- Price sqft: $283
- Waterfront: No
- Year Built: 1961
- Bldg sqft: 2047
- Bedrooms: 4
- Total Baths: 2
- Full Baths: 2
- Garage / Parking Spaces: 2
- Days On Market: 7
- Additional Information
- Geolocation: 27.9987 / -82.5707
- County: HILLSBOROUGH
- City: Tampa
- Zipcode: 33615
- Subdivision: Townn Country Park Un 07
- Elementary School: Town and Country
- Middle School: Webb
- High School: Leto
- Provided by: DALTON WADE INC
- DMCA Notice
Features
Building and Construction
- Covered Spaces: 0.00
- Exterior Features: RainGutters
- Fencing: Wood
- Flooring: CeramicTile
- Living Area: 1350.00
- Roof: Shingle
Property Information
- Property Condition: NewConstruction
Land Information
- Lot Features: OutsideCityLimits, Landscaped
School Information
- High School: Leto-HB
- Middle School: Webb-HB
- School Elementary: Town and Country-HB
Garage and Parking
- Garage Spaces: 0.00
- Open Parking Spaces: 0.00
- Parking Features: Covered, Driveway, OffStreet, OnStreet
Eco-Communities
- Water Source: Public
Utilities
- Carport Spaces: 2.00
- Cooling: CentralAir, CeilingFans
- Heating: Central
- Sewer: PublicSewer
- Utilities: ElectricityAvailable, ElectricityConnected, SewerAvailable, SewerConnected, WaterAvailable, WaterConnected
Finance and Tax Information
- Home Owners Association Fee: 0.00
- Insurance Expense: 0.00
- Net Operating Income: 0.00
- Other Expense: 0.00
- Pet Deposit: 0.00
- Security Deposit: 0.00
- Tax Year: 2024
- Trash Expense: 0.00
Other Features
- Appliances: Dryer, Microwave, Range, Refrigerator, Washer
- Country: US
- Interior Features: CeilingFans
- Legal Description: TOWN'N COUNTRY PARK UNIT NO 07 LOT 7 BLOCK 6
- Levels: One
- Area Major: 33615 - Tampa / Town and Country
- Occupant Type: Owner
- Parcel Number: U-35-28-17-0CK-000006-00007.0
- Style: Florida
- The Range: 0.00
- Zoning Code: RSC-6
Nearby Subdivisions
Bay Crest Park
Bay Crest Park Unit 01
Bay Crest Park Unit 02
Bay Crest Park Unit 06
Bay Crest Park Unit 10-a
Bay Crest Park Unit 17
Bay Crest Park Unit No 01
Bay Port Colony Ph Ii Un I
Bay Port Colony Ph Iii Un 1
Bay Port Colony Ph Iii Un 2-c
Bay Port Colony Ph Iii Un 2c
Bayport Village
Bayside South
Bayside Village
Bayside West
Byars Heights Resub Of Blk 5
Elliott Harrison Sub
Essex Downs
Hamilton Park
Holiday Village Sec 03
Holiday Village Sec 4
Holliday Vlg Sec 1
Lake Crest Manor
Mecca City
Not Applicable
Palm Bay Ph 1
Palm Bay Ph Ii
Pat Acres 3rd Add
Plouff Sub 3rd Add
Rocky Ford
Rocky River Sites
Sandpiper
Sunray Estates
Sweetwater Sub
Sweetwater Sub First Add
Sweetwater Sub Fourth Add
Sweetwater Sub Second Add
Tampa Shores
Tampa Shores Inc 1
Tampa Shores Inc 1 Un 1a Rep
Tampa Shores Inc 1 Unit 3
Tampa Shores Unit 7
The Reserve Of Old Tampa Bay
Timberlane Sub
Town N Country Park
Town Park Ph 2
Towne Park Ph 1
Townn Country Park
Townn Country Park Un 01
Townn Country Park Un 02
Townn Country Park Un 03
Townn Country Park Un 05
Townn Country Park Un 06
Townn Country Park Un 07
Townn Country Park Un 14
Townn Country Park Un 18
Townn Country Park Un 23
Townn Country Park Unit No 16
Treehouses At Mohr Loop
Unplatted
Waterfront Estates
West Bay Ph 1
West Bay Phase 1
Wood Lake Ph 1
Similar Properties
Contact Info
- The Real Estate Professional You Deserve
- Mobile: 904.248.9848
- phoenixwade@gmail.com



































































