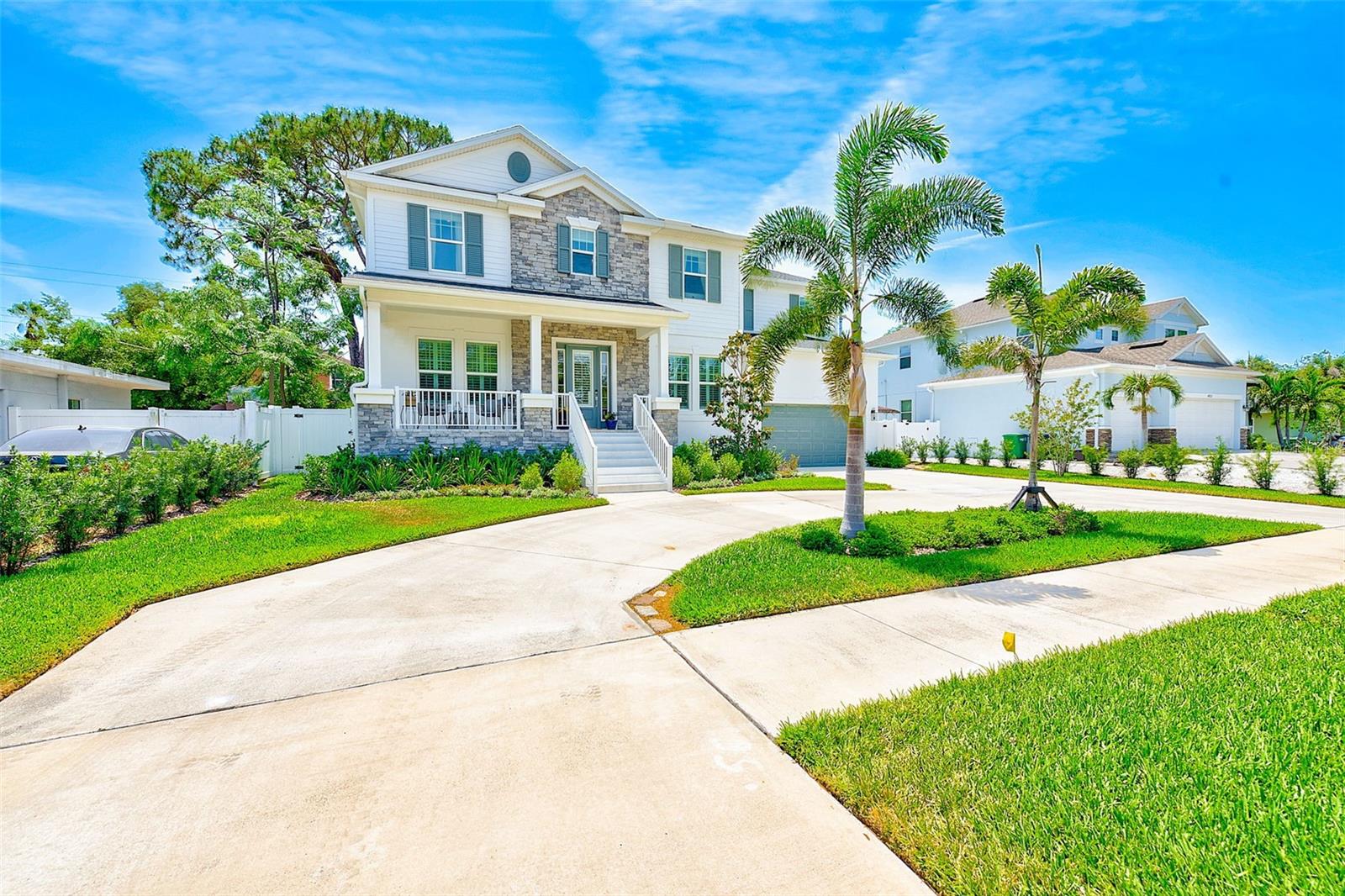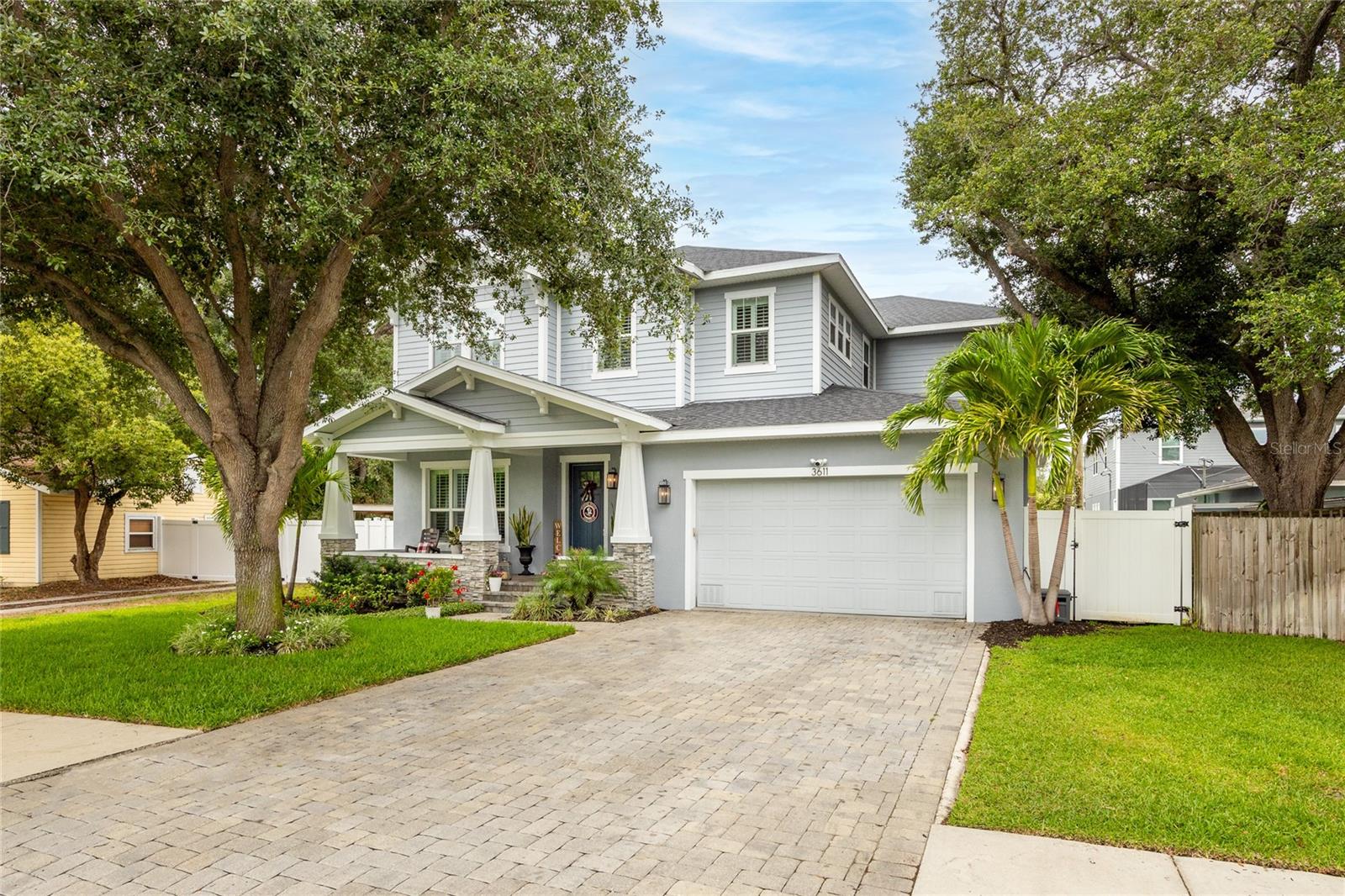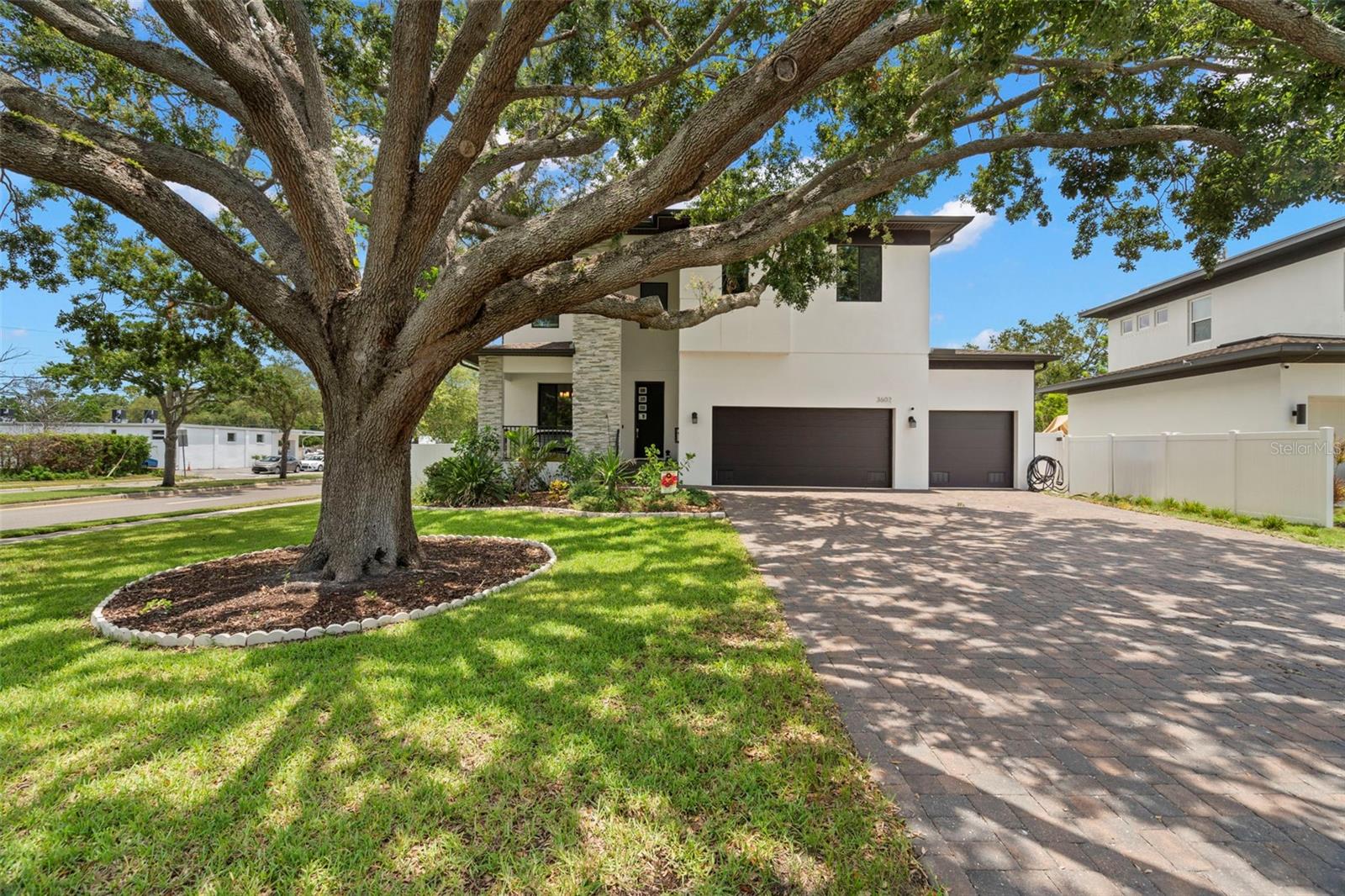PRICED AT ONLY: $1,335,000
Address: 3602 Omar Avenue, Tampa, FL 33629
Description
Spanning nearly 3,400 square feet, this thoughtfully designed 4 bedroom, 4 bathroom home features an expansive upstairs loft and an oversized 3 CAR GARAGE remained HIGH and DRY during last years storms. NEW HVAC systems installed in December 2023. Situated on a large corner lot with a gorgeous shade oak tree and a spacious front yard, this impressive residence is located in the highly sought after Bel Mar Shores neighborhood, west of Westshore Blvd, and offers a perfect blend of luxury, location, and lifestyle. ZONED for TOP RATED MABRY Elementary, COLEMAN Middle, and PLANT High School. Inside, you'll find rich engineered wood flooring, elegant granite countertops, and designer tile selections throughout. The open concept kitchen is a chefs dream, complete with a double oven, beautiful cabinetry, and a spacious island that flows seamlessly into the main living areasideal for both everyday living and entertaining. Near the front entryway, there's a stylish bar areaperfect for welcoming guests and entertaining. The BAR IS REMOVABLE at the buyers request. Upstairs, the owners suite is a true retreat, featuring a spa inspired bathroom with dual vanities and a generous walk in closet. The expansive backyard offers plenty of space for outdoor activities and includes a charming brick paved patioideal for relaxing or entertaining guests. Conveniently located just minutes from Tampas best shopping, dining, and only a 10 minute drive to the airportthis home truly offers it all.
Property Location and Similar Properties
Payment Calculator
- Principal & Interest -
- Property Tax $
- Home Insurance $
- HOA Fees $
- Monthly -
For a Fast & FREE Mortgage Pre-Approval Apply Now
Apply Now
 Apply Now
Apply Now- MLS#: TB8408533 ( Residential )
- Street Address: 3602 Omar Avenue
- Viewed: 13
- Price: $1,335,000
- Price sqft: $305
- Waterfront: No
- Year Built: 2019
- Bldg sqft: 4376
- Bedrooms: 4
- Total Baths: 4
- Full Baths: 4
- Garage / Parking Spaces: 3
- Days On Market: 21
- Additional Information
- Geolocation: 27.9115 / -82.5274
- County: HILLSBOROUGH
- City: Tampa
- Zipcode: 33629
- Subdivision: Bel Mar Shores Rev
- Elementary School: Dale Mabry
- Middle School: Coleman
- High School: Plant
- Provided by: CHARLES RUTENBERG REALTY INC
- DMCA Notice
Features
Building and Construction
- Covered Spaces: 0.00
- Flooring: Carpet, EngineeredHardwood
- Living Area: 3398.00
- Roof: Shingle
Land Information
- Lot Features: CornerLot
School Information
- High School: Plant-HB
- Middle School: Coleman-HB
- School Elementary: Dale Mabry Elementary-HB
Garage and Parking
- Garage Spaces: 3.00
- Open Parking Spaces: 0.00
Eco-Communities
- Water Source: Public
Utilities
- Carport Spaces: 0.00
- Cooling: CentralAir, CeilingFans
- Heating: Central
- Sewer: PublicSewer
- Utilities: ElectricityConnected, WaterConnected
Finance and Tax Information
- Home Owners Association Fee: 0.00
- Insurance Expense: 0.00
- Net Operating Income: 0.00
- Other Expense: 0.00
- Pet Deposit: 0.00
- Security Deposit: 0.00
- Tax Year: 2024
- Trash Expense: 0.00
Other Features
- Appliances: BuiltInOven, Cooktop, Dryer, Dishwasher, Refrigerator, RangeHood, Washer
- Country: US
- Interior Features: CeilingFans, EatInKitchen, OpenFloorplan, SolidSurfaceCounters, UpperLevelPrimary, WalkInClosets, WindowTreatments
- Legal Description: BEL MAR SHORES REVISED LOT 32 BLOCK 12
- Levels: Two
- Area Major: 33629 - Tampa / Palma Ceia
- Occupant Type: Owner
- Parcel Number: A-32-29-18-3TN-000012-00032.0
- The Range: 0.00
- Views: 13
- Zoning Code: RS-75
Nearby Subdivisions
3sm Audubon Park
3um Bel Mar Revised
3um | Bel Mar Revised Unit No
Azalea Terrace
Bay View Estate Resub Of Blk 1
Beach Park
Beach Park Isle Sub
Bel Mar
Bel Mar Rev
Bel Mar Rev Island
Bel Mar Rev Island Unit
Bel Mar Rev Unit 1
Bel Mar Rev Unit 6
Bel Mar Rev Unit 8
Bel Mar Rev Unit 9 Revi
Bel Mar Shores Rev
Bel Mar Unit 2
Bel Mar Unit 3
Carol Shores
Clair Mel Add
Culbreath Bayou
Edmondsons Rep
Forest Park
Golf View Estates Rev
Golf View Park 11 Page 72
Griflow Park Sub
Henderson Beach
Highland Terrace
Manhattan Park Sub
Mapvirginia Park
Marine Manor A Rev
Maryland Manor 2nd
Maryland Manor 2nd Un
Maryland Manor Rev
Monte Carlo Towers A Condomini
New Suburb Beautiful
North New Suburb Beautiful
Not Applicable
Occident
Omar Sub
Palma Ceia Park
Palma Vista
Picadilly
Raines Sub
San Orludo
Sheridan Subdivision
Southland
Southland Add
St Andrews Park Rev Map
Stoney Point Sub
Sunset Camp
Sunset Park
Sunset Park A Resub Of
Sunset Park Isles
Sunset Park Isles Dundee 1
Sunset Pk Isles Un 1
Texas Court Twnhms
Unplatted
Virginia Park
Virginia Park/maryland Manor A
Virginia Parkmaryland Manor Ar
Virginia Terrace
Watrous H J 2nd Add To West
Similar Properties
Contact Info
- The Real Estate Professional You Deserve
- Mobile: 904.248.9848
- phoenixwade@gmail.com























































