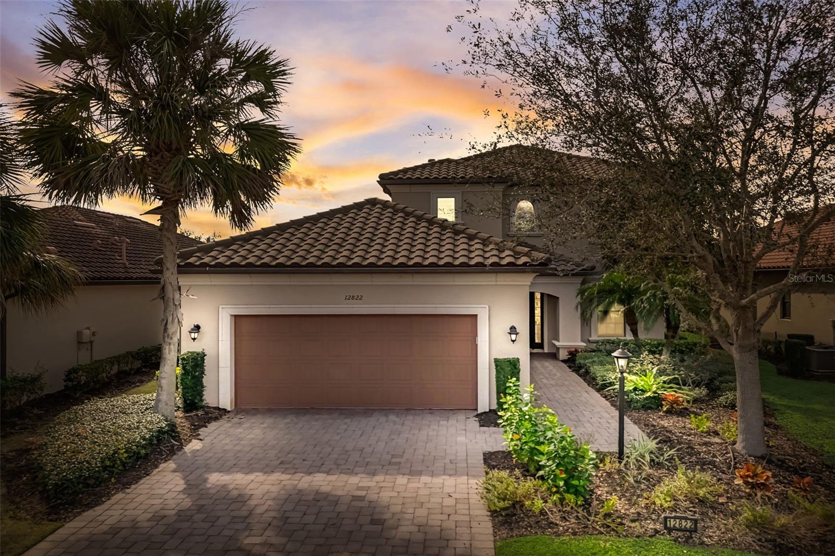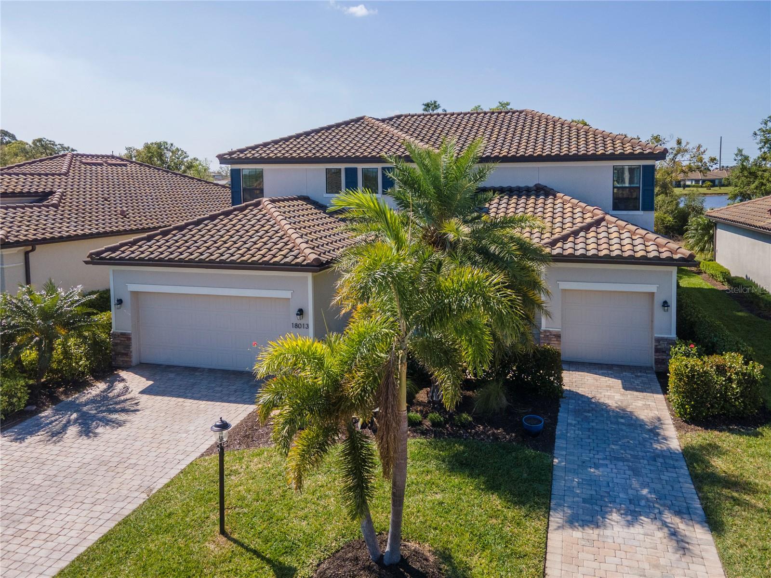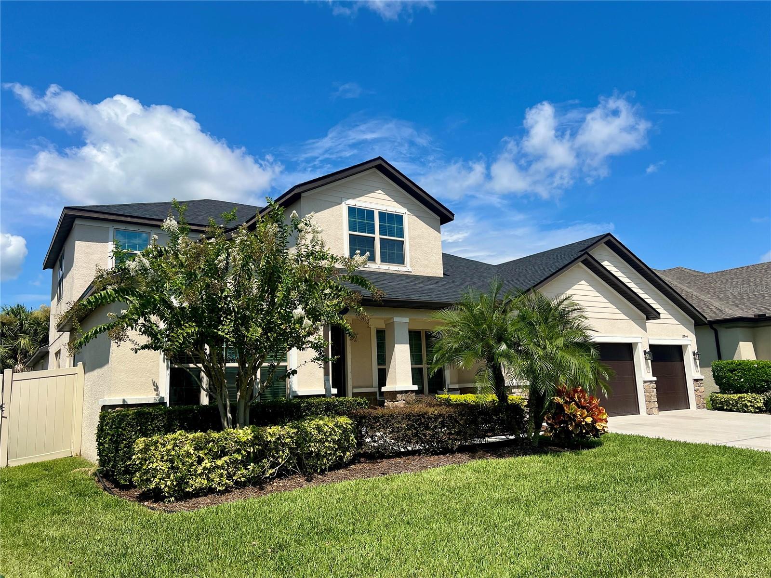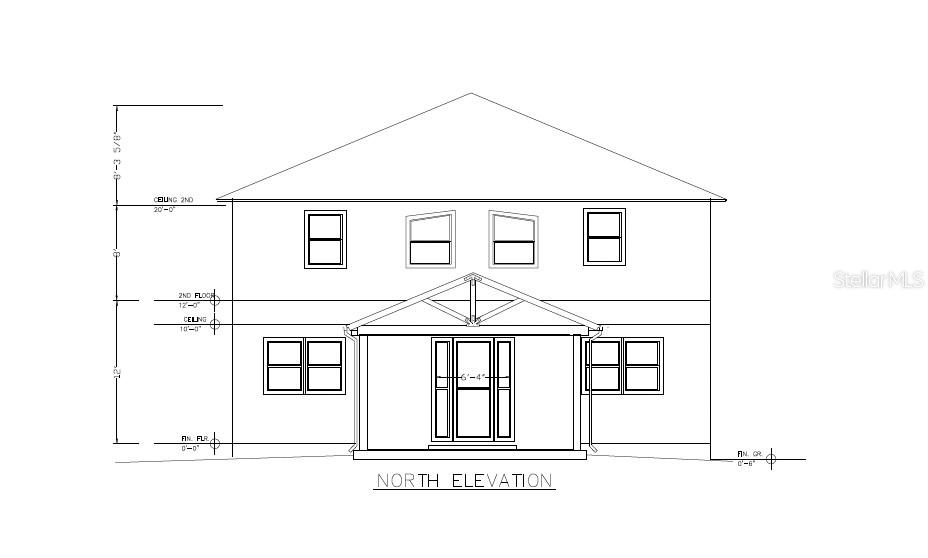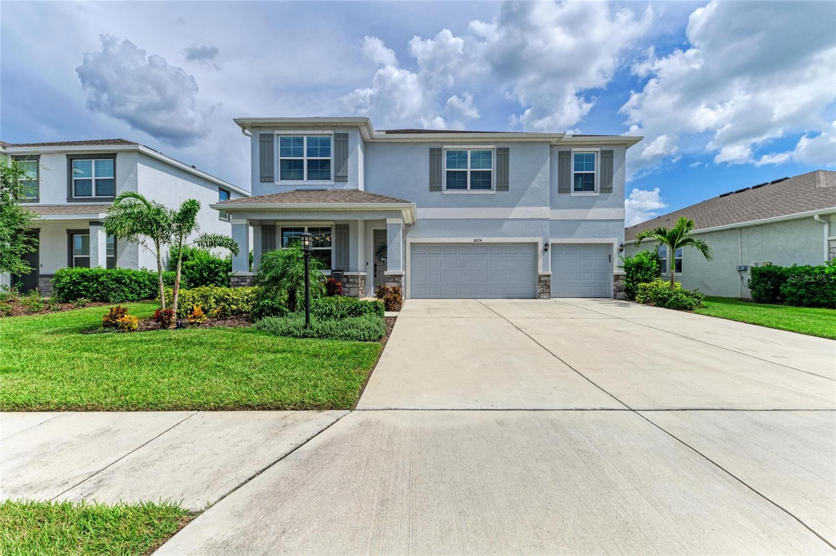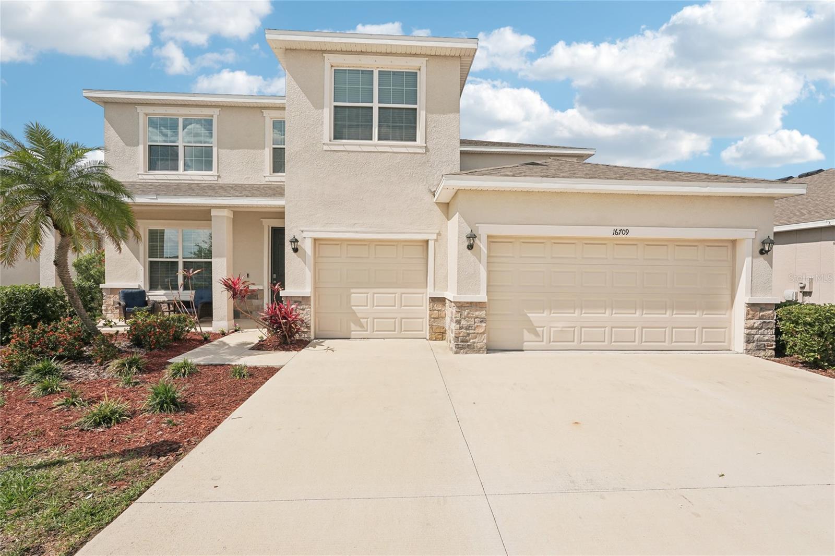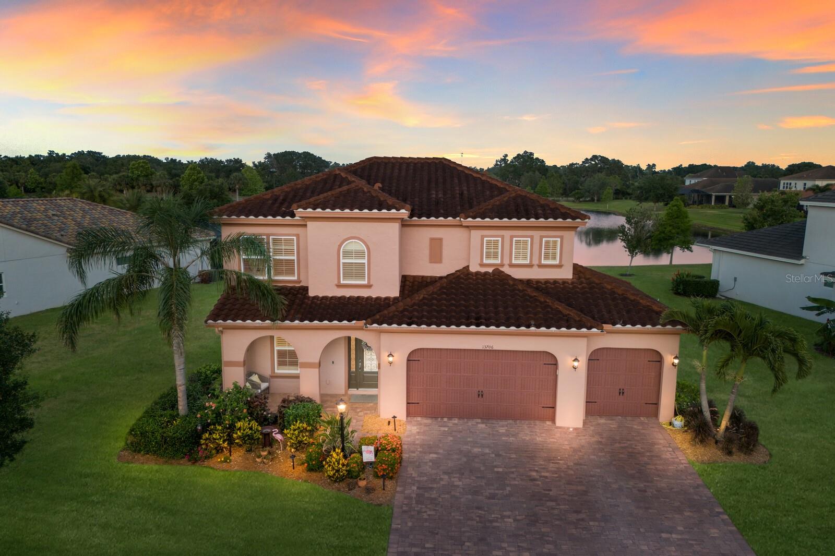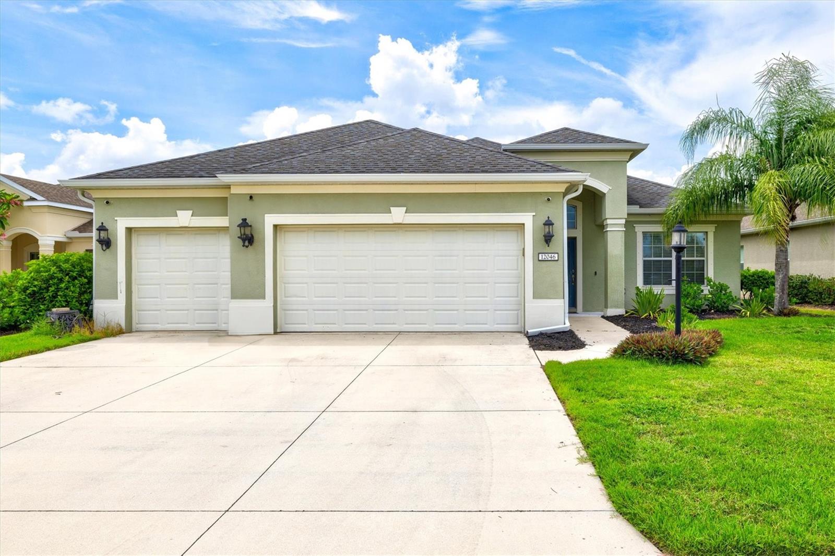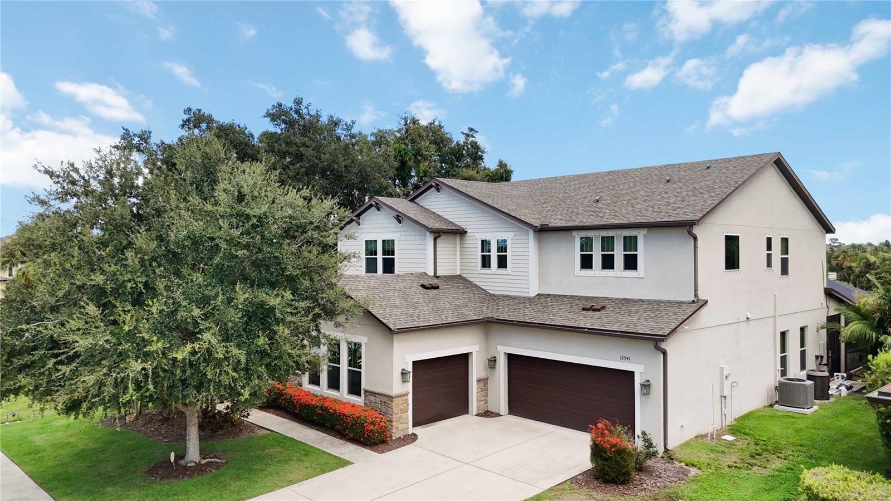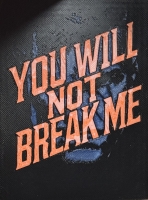PRICED AT ONLY: $785,000
Address: 12071 Forest Park Circle, Bradenton, FL 34211
Description
Welcome to your dream home, a delightful haven nestled in the vibrant heart of lakewood ranch. This well maintained four bedroom, three full bath, three car garage home, complete with an expansive bonus room on the upper level, harmoniously blends comfort, convenience, and exceptional florida living within the desirable coveted neighborhood of central park. The home is set on a generous 0. 25 acre premium waterfront lot, which includes a peaceful backyard oasis with lush mature landscaping. This property offers an oversized enclosed lanai complete with brick pavers and a magnificent panoramic screen allowing unobstructed views of the serene pond while swimming in the gorgeous heated salt water pool and jetted spa, perfect for relaxation and entertaining. Step inside the double doors with transom window to a bright, welcoming atmosphere that immediately feels like home. This kingfisher ii by cardel homes boasts quality, soaring ceilings, and an open floor plan that connects the gourmet kitchen, spacious great room and dining area to create a central living space where memories are made. Whether hosting holidays, parties or hanging with friends and family, this layout encourages connection. The nicely appointed kitchen is a chef's dream with a ge cafe' gas range and ge stainless steel appliances, solid wood soft close cabinets, quartz countertops, breakfast bar, built in desk, island and a walk in pantry for ample storage. Designed for both everyday meals and entertaining, this space balances beauty and function. The sliding glass doors and transom windows are the focal point in the great room which seamlessly connect the picturesque outdoors. Adorned with french glass doors, the private study/den offers a quiet retreat for remote work, reading or hobbies. It contains a walk in closet which can also serve as a fourth bedroom. Whatever you choose, this flexible room can be tailored to your needs. The owners suite is privately situated on the first floor and is the perfect place to relax and unwind with tranquil pond views through the sliding glass doors that lead out to the lanai. It boasts a huge walk in closet, garden soaking tub, dual sinks with granite countertops, rejuvenating walk in tiled shower and separate water closet. The additional guest bedrooms are located on the opposite side of the house allowing privacy when needed and conveniently share a full bath with direct access to the pool area. Notable highlights of this home include a whole house softening filtration system with reverse osmosis, brand new roof just completed 6/2025 which provides peace of mind, rain gutters, hurricane shutters for windows and doors and the gorgeous pool with led lighting and enclosed screened lanai is only 3 years old! Central park hoa fees are low and community amenities include a 10 acre park for all to enjoy including 2 dog parks, tennis courts, ball field, kid's adventure park, splash pad, covered pavilion, meandering trails, and monthly social events. Your family will appreciate the close proximity to the districted top rated a+schools that you can walk to or ride your bike. Ideally located near shopping and dining, with easy access to sarasota, st. Petersburg, tampa and the renowned white sandy beaches of the gulf of mexico, this home truly has it all, is priced to sell and ready for its new family! This amazing florida lifestyle awaits you so schedule your showing today and see for yourself why central park is so wonderfully adored.
Property Location and Similar Properties
Payment Calculator
- Principal & Interest -
- Property Tax $
- Home Insurance $
- HOA Fees $
- Monthly -
For a Fast & FREE Mortgage Pre-Approval Apply Now
Apply Now
 Apply Now
Apply Now- MLS#: A4658716 ( Residential )
- Street Address: 12071 Forest Park Circle
- Viewed: 16
- Price: $785,000
- Price sqft: $203
- Waterfront: No
- Year Built: 2014
- Bldg sqft: 3859
- Bedrooms: 4
- Total Baths: 3
- Full Baths: 3
- Garage / Parking Spaces: 3
- Days On Market: 45
- Additional Information
- Geolocation: 27.4537 / -82.4221
- County: MANATEE
- City: Bradenton
- Zipcode: 34211
- Subdivision: Central Park Subphase B 2a & B
- Elementary School: Gullett Elementary
- Middle School: Dr Mona Jain Middle
- High School: Lakewood Ranch High
- Provided by: FINE PROPERTIES
- DMCA Notice
Features
Building and Construction
- Builder Model: Kingfisher 2-Elevation B
- Builder Name: Cardel Homes
- Covered Spaces: 0.00
- Exterior Features: SprinklerIrrigation, Lighting, RainGutters, StormSecurityShutters, InWallPestControlSystem
- Flooring: Carpet, EngineeredHardwood, Tile
- Living Area: 2895.00
- Roof: Shingle
Property Information
- Property Condition: NewConstruction
Land Information
- Lot Features: Flat, Level, OversizedLot, Landscaped
School Information
- High School: Lakewood Ranch High
- Middle School: Dr Mona Jain Middle
- School Elementary: Gullett Elementary
Garage and Parking
- Garage Spaces: 3.00
- Open Parking Spaces: 0.00
- Parking Features: Driveway, Garage, GarageDoorOpener
Eco-Communities
- Green Energy Efficient: Thermostat
- Pool Features: Gunite, Heated, InGround, Other, ScreenEnclosure, SaltWater
- Water Source: Public
Utilities
- Carport Spaces: 0.00
- Cooling: CentralAir, CeilingFans
- Heating: Central, NaturalGas
- Pets Allowed: Yes
- Sewer: PublicSewer
- Utilities: CableConnected, ElectricityConnected, NaturalGasConnected, MunicipalUtilities, SewerConnected, UndergroundUtilities, WaterConnected
Finance and Tax Information
- Home Owners Association Fee Includes: CommonAreas, RecreationFacilities, RoadMaintenance, Security, Taxes
- Home Owners Association Fee: 750.00
- Insurance Expense: 0.00
- Net Operating Income: 0.00
- Other Expense: 0.00
- Pet Deposit: 0.00
- Security Deposit: 0.00
- Tax Year: 2024
- Trash Expense: 0.00
Other Features
- Appliances: Dryer, Dishwasher, Disposal, Microwave, Range, Refrigerator, WaterSoftener, TanklessWaterHeater, Washer, WaterPurifier
- Country: US
- Interior Features: BuiltInFeatures, CeilingFans, CathedralCeilings, EatInKitchen, HighCeilings, KitchenFamilyRoomCombo, LivingDiningRoom, MainLevelPrimary, OpenFloorplan, StoneCounters, SplitBedrooms, SolidSurfaceCounters, VaultedCeilings, WalkInClosets, WoodCabinets, WindowTreatments
- Legal Description: LOT 28 BLK B CENTRAL PARK SUBPH B-2A & B-2C PI#5796.4240/9
- Levels: Two
- Area Major: 34211 - Bradenton/Lakewood Ranch Area
- Occupant Type: Owner
- Parcel Number: 579642409
- Style: Florida
- The Range: 0.00
- View: Pond, Water
- Views: 16
- Zoning Code: PDMU
Nearby Subdivisions
Arbor Grande
Avalon Woods
Avaunce
Azario At Esplanade
Azario Esplanade
Azario Esplanade Ph Ii Subph A
Azario Esplanade Ph Ii Subph C
Azario Esplanade Ph Iii Subph
Azario Esplanade Ph Iv
Azario Esplanade Ph Vii
Braden Pines
Bridgewater At Lakewood Ranch
Bridgewater Ph I At Lakewood R
Bridgewater Ph Ii At Lakewood
Bridgewater Ph Iii At Lakewood
Central Park
Central Park Ph B-1
Central Park Ph B1
Central Park Subphase A1b
Central Park Subphase B-2a & B
Central Park Subphase B-2b
Central Park Subphase B2a B2c
Central Park Subphase B2b
Central Park Subphase D1aa
Central Park Subphase D1ba D2
Central Park Subphase G1a G1b
Cresswind Ph I Subph A B
Cresswind Ph Ii Subph A B C
Eagle Trace
Eagle Trace Ph I
Eagle Trace Ph Iii-b
Eagle Trace Ph Iiia
Eagle Trace Ph Iiib
Esplanade Ph Iii A,b,c,d,j&par
Esplanade Ph Iv
Esplanade Ph V Subphase G
Harmony At Lakewood Ranch Ph I
Indigo
Indigo Ph Iv V
Indigo Ph Iv & V
Indigo Ph Vi Subphase 6a 6b 6
Indigo Ph Vi Subphase 6b 6c R
Indigo Ph Vii Subphase 7a 7b
Indigo Ph Viii Subph 8a 8b 8c
Lakewood National Golf Club Ph
Lakewood Park
Lakewood Ranch Solera Ph Ia I
Lorraine Lakes
Lorraine Lakes Ph I
Lorraine Lakes Ph Iia
Lorraine Lakes Ph Iib-3 & Iic
Lorraine Lakes Ph Iib1 Iib2
Lorraine Lakes Ph Iib3 Iic
Mallory Park Ph I A C E
Mallory Park Ph I D Ph Ii A
Mallory Park Ph Ii Subph B
Mallory Park Ph Ii Subph C D
Maple Grove Estates
Not Applicable
Panther Ridge
Panther Ridge Ranches
Panther Ridge The Trails Ii
Park East At Azario Ph I Subph
Park East At Azario Ph Ii
Polo Run
Polo Run Ph Ia Ib
Polo Run Ph Iia Iib
Polo Run Ph Iia & Iib
Polo Run Ph Iic Iid Iie
Polo Run Ph Iic Iid & Iie
Pomello City Central
Pomello Park
Rosedale
Rosedale 1
Rosedale 4
Rosedale 7
Rosedale 8 Westbury Lakes
Rosedale Add Ph I
Rosedale Add Ph Ii
Rosedale Addition Phase Ii
Rosedale Highlands Subphase D
Saddlehorn Estates
Sapphire Point Ph I Ii Subph
Serenity Creek
Serenity Creek Rep Of Tr N
Solera
Solera At Lakewood Ranch
Solera At Lakewood Ranch Ph Ii
Star Farms At Lakewood Ranch
Star Farms Ph I-iv
Star Farms Ph Iiv
Star Farms Ph Iv Subph A
Star Farms Ph Iv Subph B C
Star Farms Ph Iv Subph H I
Star Farms Ph Iv Subph J-k
Star Farms Ph Iv Subph Jk
Sweetwater At Lakewood Ranch
Sweetwater At Lakewood Ranch P
Sweetwater Villas At Lakewood
Sweetwater Vills At Lakewood
Villas At Seaflower
Similar Properties
Contact Info
- The Real Estate Professional You Deserve
- Mobile: 904.248.9848
- phoenixwade@gmail.com


















































































