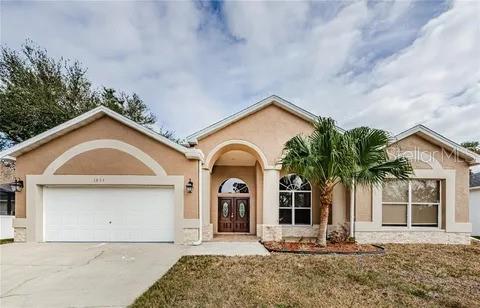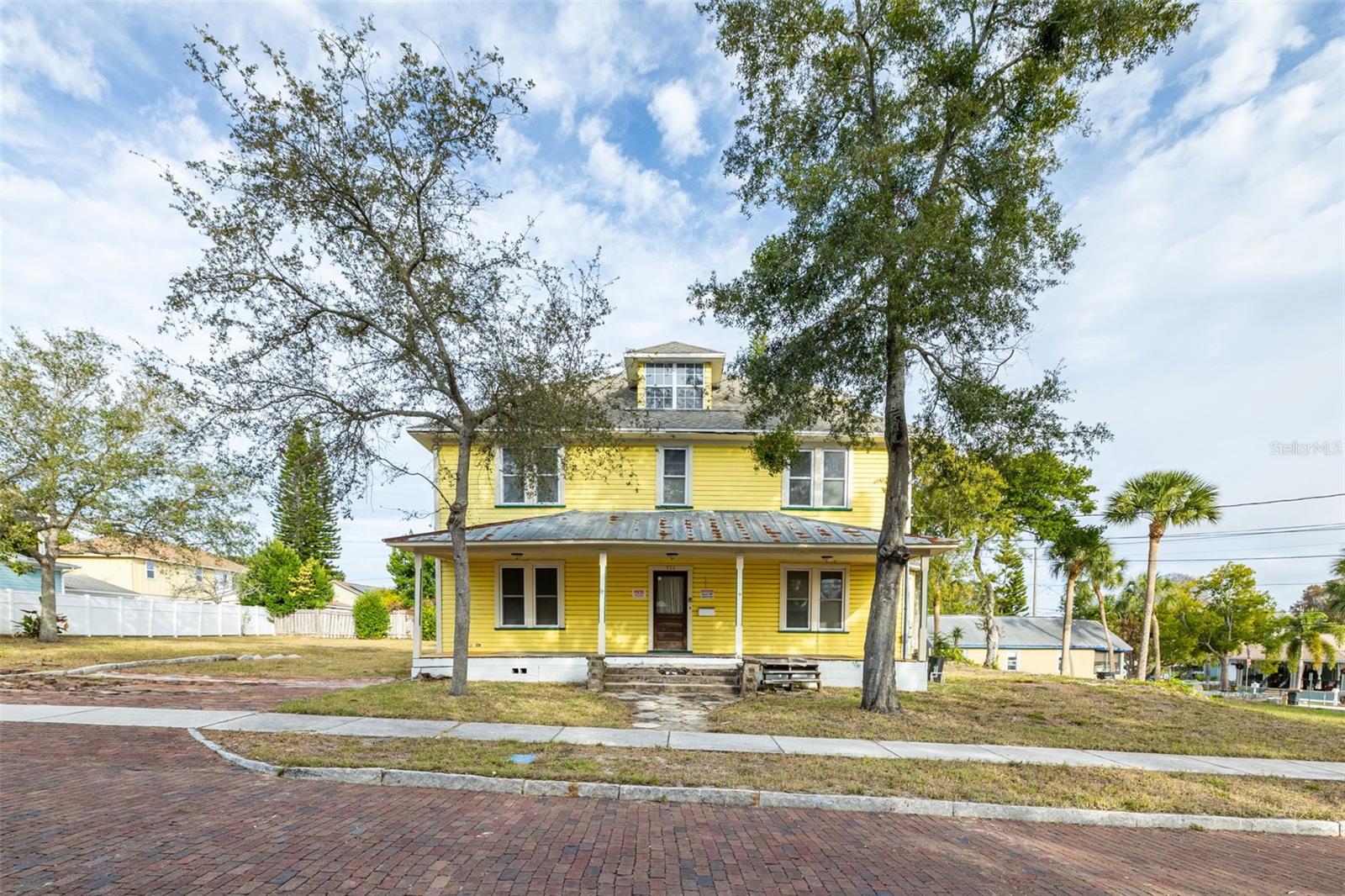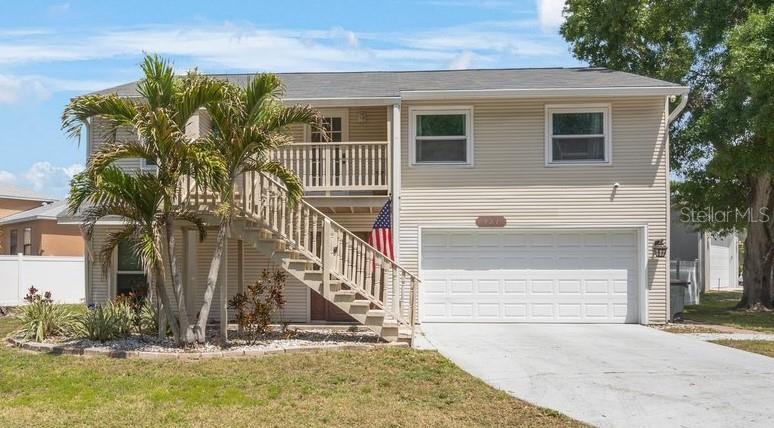PRICED AT ONLY: $435,000
Address: 1833 Hillcrest Street, Tarpon Springs, FL 34689
Description
Welcome to your dream home located in Tarpon Springs! This stunning 3 bedroom, 2.5 bathroom home is nestled just outside of the highly sought after Grassy Point community. Boasting over 2100 square feet, this property offers ample space for entertainment and everyday living. As you enter the home, you are greeted by soaring high ceilings and natural light flooding throughout the entire home, providing a bright and welcoming atmosphere.
Showcasing a delightful combination of coziness and practicality, this exceptional property features beautiful laminate flooring throughout the kitchen and living room, enhancing its natural radiance. The free flowing living and dining area provides the perfect space for hosting gatherings or unwinding after a long day.
As you enter the kitchen, prepare to be enchanted by the modern updates, featuring solid wood cabinets, exquisite granite countertops, and sleek stainless steel appliances that will inspire your inner chef. This open concept floorplan effortlessly connects the gorgeous kitchen to the warm and welcoming living room, fostering a seamless and inclusive environment perfect for hosting gatherings with friends and family.
The thoughtfully designed floorplan offers a secluded primary bedroom, enhancing a sense of privacy and comfort. It is a true retreat, complete with plenty of closet space and a luxurious en suite bathroom equipped with a garden tub and walk in shower.
This property is conveniently located near gulf beaches, Downtown Tarpon Springs, quality restaurants, the world renowned Sponge Docks of Tarpon Springs, and so much more. Whether youre relaxing indoors or exploring the community, this remarkable property offers the ideal balance of style, convenience, and fun. Dont miss the opportunity to make it yours and schedule a showing today to experience all that this home and lifestyle has to offer!
Property Location and Similar Properties
Payment Calculator
- Principal & Interest -
- Property Tax $
- Home Insurance $
- HOA Fees $
- Monthly -
For a Fast & FREE Mortgage Pre-Approval Apply Now
Apply Now
 Apply Now
Apply Now- MLS#: TB8409131 ( Residential )
- Street Address: 1833 Hillcrest Street
- Viewed: 12
- Price: $435,000
- Price sqft: $155
- Waterfront: No
- Year Built: 2002
- Bldg sqft: 2813
- Bedrooms: 3
- Total Baths: 3
- Full Baths: 2
- 1/2 Baths: 1
- Days On Market: 14
- Additional Information
- Geolocation: 28.1256 / -82.7648
- County: PINELLAS
- City: Tarpon Springs
- Zipcode: 34689
- Subdivision: Highland Terrace Sub Rev
- Provided by: COLDWELL BANKER REALTY
- DMCA Notice
Features
Building and Construction
- Covered Spaces: 0.00
- Exterior Features: SprinklerIrrigation, Lighting
- Flooring: Carpet, Laminate
- Living Area: 2175.00
- Roof: Shingle
Garage and Parking
- Garage Spaces: 2.00
- Open Parking Spaces: 0.00
Eco-Communities
- Water Source: Public
Utilities
- Carport Spaces: 0.00
- Cooling: CentralAir
- Heating: Central
- Sewer: PublicSewer
- Utilities: MunicipalUtilities
Finance and Tax Information
- Home Owners Association Fee: 0.00
- Insurance Expense: 0.00
- Net Operating Income: 0.00
- Other Expense: 0.00
- Pet Deposit: 0.00
- Security Deposit: 0.00
- Tax Year: 2024
- Trash Expense: 0.00
Other Features
- Appliances: Dishwasher, Range
- Country: US
- Interior Features: HighCeilings, MainLevelPrimary, OpenFloorplan, Other, WalkInClosets
- Legal Description: HIGHLAND TERRACE SUB REV BLK C, N 88.34FT OF LOTS 19 & 20
- Levels: One
- Area Major: 34689 - Tarpon Springs
- Occupant Type: Vacant
- Parcel Number: 24-27-15-39348-003-0190
- The Range: 0.00
- Views: 12
Nearby Subdivisions
Alta Vista Sub
Anclote Isles
Anclote River Crossings
Azure View
Bayou Gardens
Bayshore Heights
Bayshore Heights Pt Rep
Beckett Bay
Beekmans J C Sub
Brittany Park Ib Sub
Brittany Park Ph 2 Sub
Brittany Park Ph Ia
Chesapeake Point
Cheyneys J K Sub
Cheyneys Mill Add Rep
Cheyneys Paul Sub
Clarks H L Sub
Clarks H. L. Sub
Cypress Park Of Tarpon Springs
Denneys M E Sub
Disston Keeneys
Disston & Keeneys
Dixie Park
Eagle Creek Estates
Explorers Cove
Fergusons C
Fergusons Estates
Fergusons Estates Blk 2 Lot 2
Forest Ridge Ph One
Forest Ridge Ph Two
Forest Ridge Phase One
Gnuoy Park
Golden Gateway Homes
Gourleys W H Sub
Grammer Smith Oakhill
Grammer & Smith Oakhill
Grassy Pointe Ph 1
Grassy Pointe - Ph 1
Green Dolphin Park Villas Cond
Gulf Beach Park
Gulf Front Sub
Gulfview Ridge
Hamlets At Whitcomb Place The
Harbor Oaks I
Harbor Woods North
Highland Terrace Sub Rev
Inness Park
Inness Park Ext
Karen Acres
Lake Tarpon Sail Tennis Club
Loch Haven
Lutean Shores
Mariner Village Sub
Meyers Cove
Meyers Green H G Thompson
North Lake Estates
North Lake Of Tarpon Spgs Ph
North Lake Of Tarpon Spgs - Ph
Oakleaf Village
Orange Heights
Parkside Colony
Pattens Sub N S
Pointe Alexis North Ph I Rep
Pointe Alexis North Ph Ii
Pointe Alexis North Ph Iii
Pointe Alexis South
Pointe Alexis South Ph Ii Pt R
Pointe Alexis South Ph Iii
River Bend Village
River Watch
Riverview
Rush Fergusons Sub
Rush Fersusons
Sail Harbor
Sea Breeze Island
Serene Hills
Siler Shores
Sol-aqua
Solaqua
Sunset Hills
Sunset Hills 2nd Add
Sunset Hills 4th Add
Sunset Hills Rep
Sunset Ridge Park
Tampa Tarpon Spgs Land Co
Tarpon Heights Sec A
Tarpon Heights Sec C
Tarpon Key
Tarpon Spgs Enterprises
Tarpon Spgs Official Map
Tarpon Springs Fruit Bowl
Trentwood Manor
Turf Surf Estates
Wegeforth Sub
Welshs Bayou Add
Westwinds Ph I
Westwinds Ph Ii
Westwinds Village
Whitcomb Place
Whitcomb Point
Windrush Bay Condo
Woods At Anderson Park
Youngs Sub De Luxe
Similar Properties
Contact Info
- The Real Estate Professional You Deserve
- Mobile: 904.248.9848
- phoenixwade@gmail.com





















































