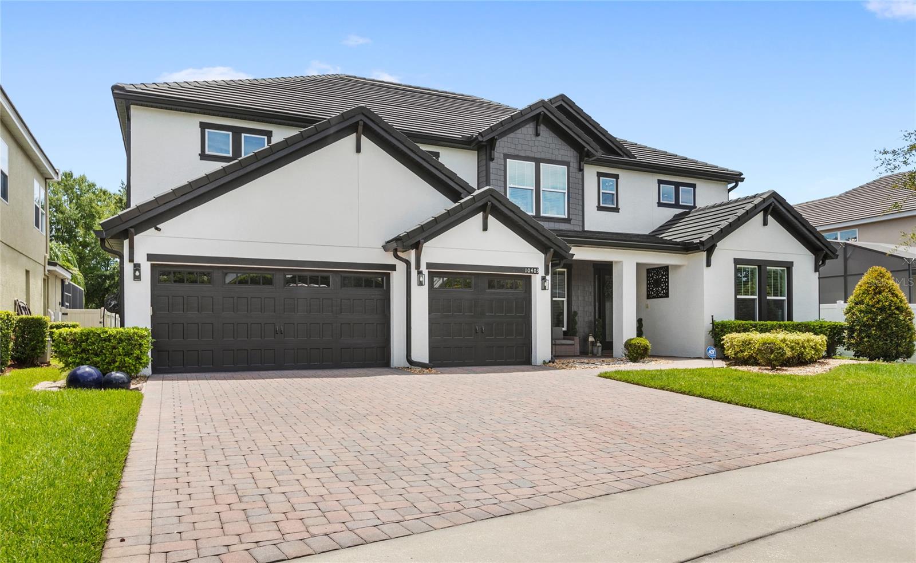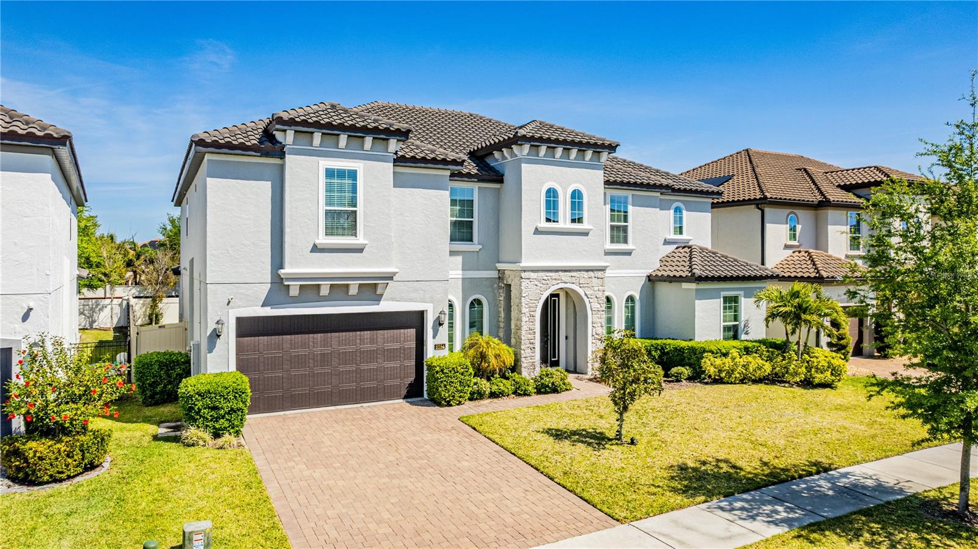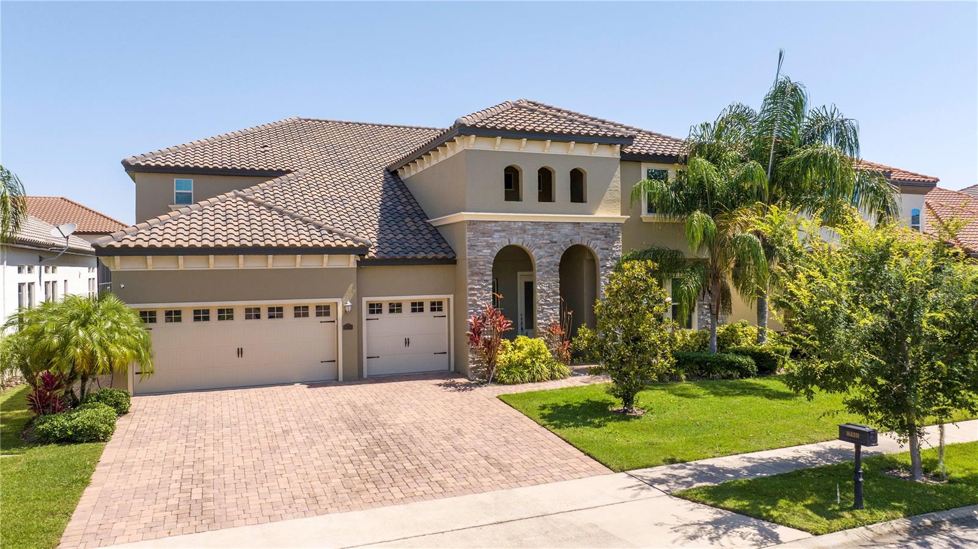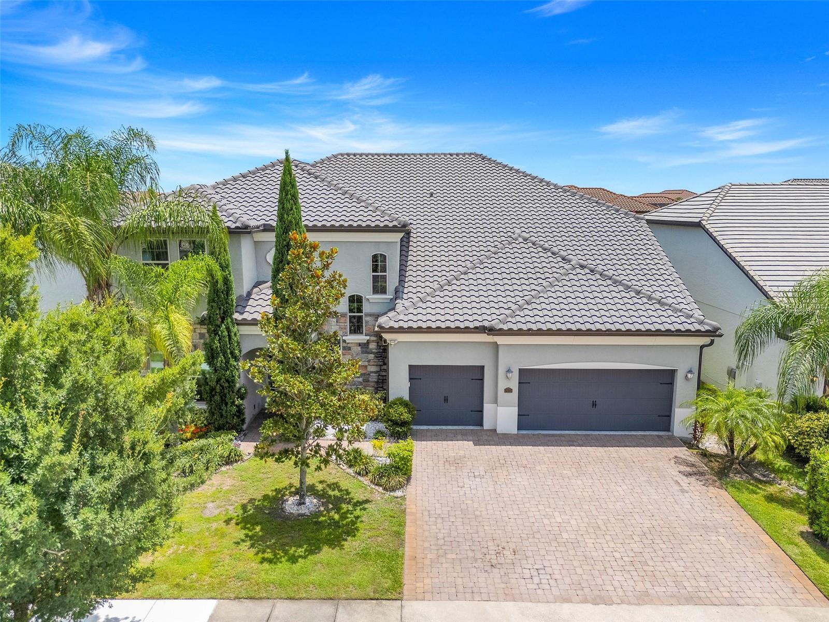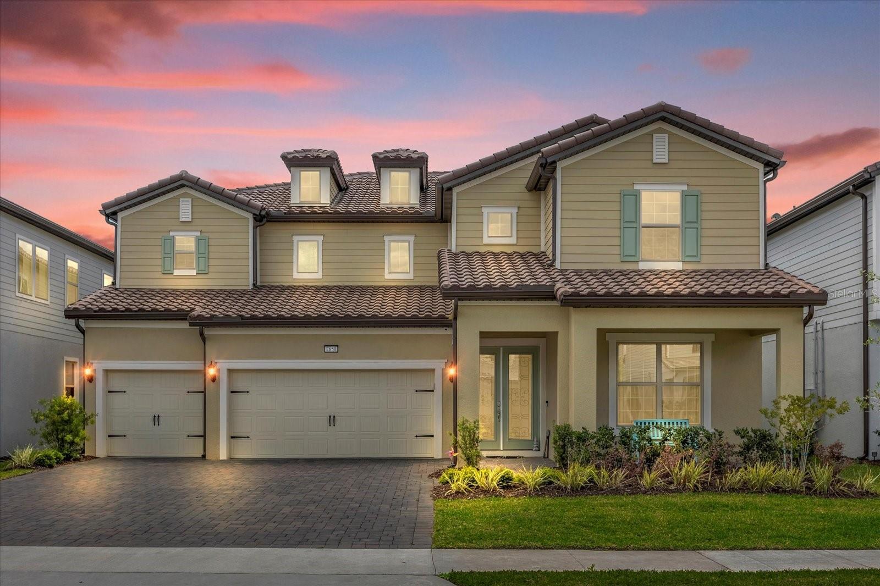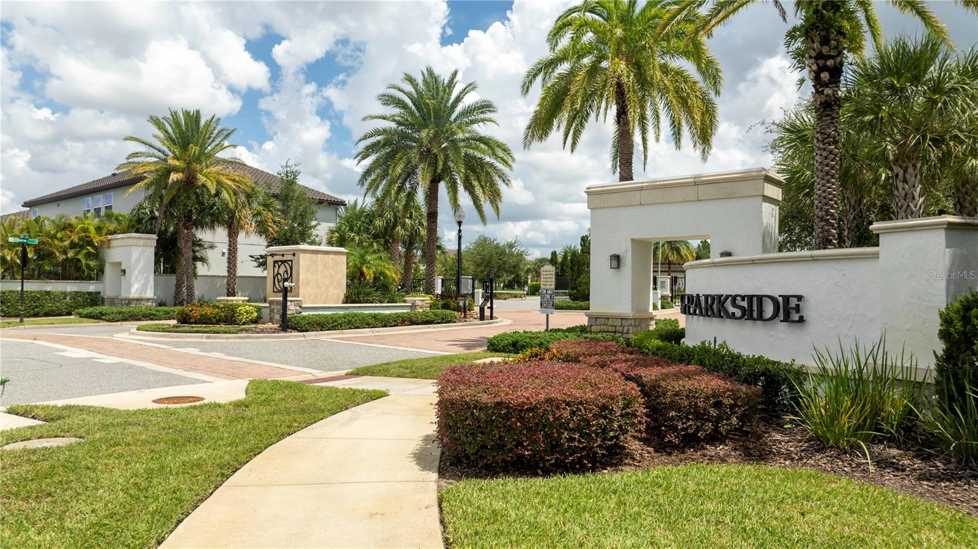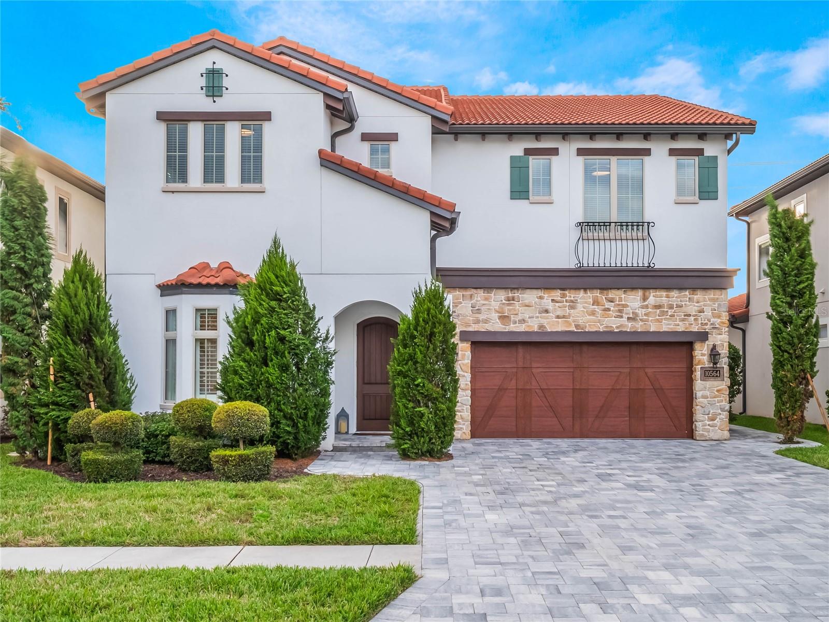PRICED AT ONLY: $1,495,000
Address: 8703 Cypress Reserve Circle, Orlando, FL 32836
Description
Welcome to 8703 Cypress Reserve Cir a beautifully remodeled 5 bedroom, 4.5 bath luxury residence tucked behind the gates of The Reserve at Cypress Point. Nearly 5,000 sq ft of elegant living space and thoughtful upgrades make this home the perfect blend of comfort, design, and entertainment.
Step inside to soaring ceilings, designer lighting, and a formal dining room with stunning accent details. The gourmet kitchen shines with custom cabinetry, new backsplash, and LED accents, flowing seamlessly into a family room anchored by a striking tiled feature wall.
Upstairs, enjoy a dedicated theater room and versatile game loft ideal for movie nights, a playroom, or friendly poker games. The primary suite is a serene retreat with a spa inspired bath and sparkling Swarovski chandelier.
Step outdoors to your private screened pool and spa, or host unforgettable gatherings in the summer kitchen with tiki hut. The Reserve at Cypress Point offers resort style amenities including tennis & pickleball courts, playground, tree lined streets, and lush landscaping.
Additional upgrades include updated plumbing & electrical, centralized audio/video, and all new fixtures throughout. Zoned for top rated schools and minutes from Restaurant Row, this home delivers the lifestyle youve been waiting for in one of Orlandos most coveted communities.
Property Location and Similar Properties
Payment Calculator
- Principal & Interest -
- Property Tax $
- Home Insurance $
- HOA Fees $
- Monthly -
For a Fast & FREE Mortgage Pre-Approval Apply Now
Apply Now
 Apply Now
Apply Now- MLS#: O6329206 ( Residential )
- Street Address: 8703 Cypress Reserve Circle
- Viewed: 1
- Price: $1,495,000
- Price sqft: $238
- Waterfront: No
- Year Built: 2001
- Bldg sqft: 6276
- Bedrooms: 4
- Total Baths: 5
- Full Baths: 3
- 1/2 Baths: 2
- Days On Market: 6
- Additional Information
- Geolocation: 28.4386 / -81.5072
- County: ORANGE
- City: Orlando
- Zipcode: 32836
- Subdivision: Reserve At Cypress Point Ph 02
- Elementary School: Bay Meadows Elem
- Middle School: Southwest
- High School: Lake Buena Vista
- Provided by: COLDWELL BANKER REALTY
- DMCA Notice
Features
Building and Construction
- Covered Spaces: 0.00
- Exterior Features: OutdoorGrill
- Flooring: Carpet, CeramicTile
- Living Area: 4811.00
- Roof: Tile
Land Information
- Lot Features: CornerLot
School Information
- High School: Lake Buena Vista High School
- Middle School: Southwest Middle
- School Elementary: Bay Meadows Elem
Garage and Parking
- Garage Spaces: 3.00
- Open Parking Spaces: 0.00
- Parking Features: Driveway, Garage, GarageDoorOpener
Eco-Communities
- Pool Features: Gunite, Heated, InGround, ScreenEnclosure
- Water Source: Public
Utilities
- Carport Spaces: 0.00
- Cooling: CentralAir, CeilingFans
- Heating: Electric
- Pets Allowed: BreedRestrictions
- Sewer: PrivateSewer
- Utilities: CableAvailable, ElectricityConnected, NaturalGasConnected, HighSpeedInternetAvailable, SewerConnected, WaterConnected
Amenities
- Association Amenities: Playground, Pickleball, TennisCourts
Finance and Tax Information
- Home Owners Association Fee: 1700.00
- Insurance Expense: 0.00
- Net Operating Income: 0.00
- Other Expense: 0.00
- Pet Deposit: 0.00
- Security Deposit: 0.00
- Tax Year: 2024
- Trash Expense: 0.00
Other Features
- Appliances: BuiltInOven, Dryer, Dishwasher, Disposal, Microwave, Refrigerator, Washer
- Country: US
- Interior Features: TrayCeilings, CeilingFans, CrownMolding, HighCeilings, KitchenFamilyRoomCombo, LivingDiningRoom, MainLevelPrimary, OpenFloorplan, SplitBedrooms, WindowTreatments
- Legal Description: RESERVE AT CYPRESS POINT PH 2 47/46 LOT42
- Levels: Two
- Area Major: 32836 - Orlando/Dr. Phillips/Bay Vista
- Occupant Type: Vacant
- Parcel Number: 34-23-28-7372-00-420
- The Range: 0.00
- Zoning Code: P-D
Nearby Subdivisions
8303 Residence
8303 Resort
Arlington Bay
Bay Vista Estates
Bella Notte/vizcaya Ph 03 A C
Bella Nottevizcaya Ph 03 A C
Brentwood Club Ph 01
Bristol Park
Bristol Park Ph 01
Bristol Park Ph 02
Bristol Park Ph 2
Cypress Chase
Cypress Chase Ut 01 50 83
Cypress Point
Cypress Point Ph 02
Cypress Point Ph 03
Cypress Shores
Diamond Cove
Emerald Forest
Estates At Phillips Landing
Estates At Phillips Landing Ph
Estates/parkside
Estatesparkside
Golden Oak Ph 4
Granada Villas Ph 01
Grande Pines
Heritage Bay Drive Phillips Fl
Heritage Bay Ph 02
Lake Sheen Estates
Lake Sheen Sound
Mabel Bridge
Mabel Bridge Ph 02
Mabel Bridge Ph 3
Mabel Bridge Ph 4
Mabel Bridge Ph 5a Rep
Mirabella At Vizcaya Phase Thr
Newbury Park
Parkside Ph 1
Parkside Ph 2
Parkview Reserve
Parkview Reserve Ph 1
Parkview Reserve Ph 2
Phillips Grove
Phillips Grove Tr I
Phillips Grove Tr J Rep
Phillips Landing
Provencelk Sheen
Rancho Bay Villa
Reserve At Cypress Point
Reserve At Cypress Point Ph 02
Royal Cypress Preserve
Royal Cypress Preserve-ph 4
Royal Cypress Preserveph 2
Royal Cypress Preserveph 4
Royal Cypress Preserveph 5
Royal Legacy Estates
Ruby Lake
Ruby Lake Ph 1
Ruby Lake Ph 2
Sand Lake Cove Ph 03
Sand Lake Point
Turtle Creek
Venezia
Vizcaya Ph 01 45/29
Vizcaya Ph 01 4529
Waters Edge Boca Pointe At Tur
Willis R Mungers Land Sub
Similar Properties
Contact Info
- The Real Estate Professional You Deserve
- Mobile: 904.248.9848
- phoenixwade@gmail.com











































