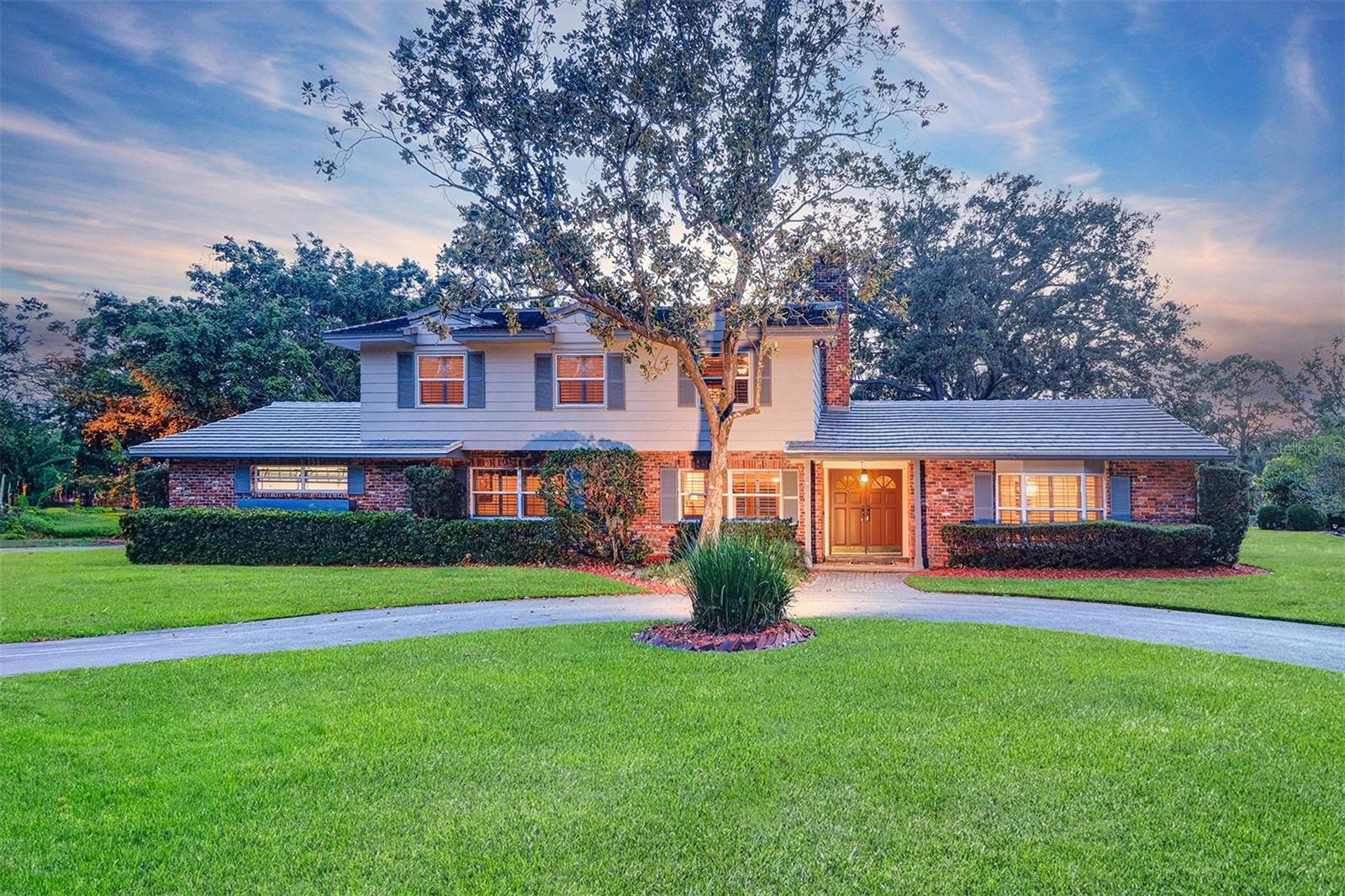PRICED AT ONLY: $1,075,000
Address: 1851 Juanita Court, Clearwater, FL 33764
Description
STUNNING 4 BED, 3 BATH POOL HOME ON A PRIVATE CUL DE SAC Welcome to 1851 Juanita Ct, a stunning and spacious two story home tucked away on a quiet cul de sac in the heart of Clearwater. This beautifully updated 4 bedroom, 3 bath residence offers over 2,800 square feet of living space and is perfectly designed for comfort, style, and entertaining. Set on an oversized lot with no rear neighbors and surrounded by mature trees, the home provides rare privacy and a peaceful natural backdrop. Step inside to find soaring ceilings, wood look flooring throughout, and abundant natural light that highlights every detail. The open concept layout features a formal living room and dining area with elegant lighting. The fully renovated kitchen is a true showpiece, equipped with soft close shaker cabinetry, granite countertops, stainless steel appliances, double ovens, a designer backsplash, and a large center island. The sunny breakfast nook overlooks the expansive backyard and sparkling pool, creating a perfect setting for morning coffee or casual dining. The first floor also includes a full guest bedroom and bathroom, ideal for a home office or in law suite, as well as multiple living areas and a well appointed laundry room with custom cabinetry. Upstairs, the luxurious primary suite impresses with vaulted ceilings, triple bay windows, a sitting area, and private French doors that lead to a large covered balcony with serene views of the trees and water beyond. The primary bath offers a spa like experience with a jetted tub, custom tile walk in shower with a expansive walk in closet. Two additional bedrooms upstairs share access to the wraparound balcony and feature ample closet space and sliders. The homes thoughtful layout also includes a bonus flex room and an oversized three car garage with additional storage space. Outdoors, the fully fenced backyard is a private oasis with a generous pool deck, lush lawn, and direct views of the creek an a peaceful wooded preserve. This home combines exceptional value with unmatched character and functionality. Located just minutes from Clearwater Beach, downtown Dunedin, top rated schools, shopping, and dining, 1851 Juanita Ct is truly a rare find and move in ready.
Property Location and Similar Properties
Payment Calculator
- Principal & Interest -
- Property Tax $
- Home Insurance $
- HOA Fees $
- Monthly -
For a Fast & FREE Mortgage Pre-Approval Apply Now
Apply Now
 Apply Now
Apply Now- MLS#: TB8412745 ( Residential )
- Street Address: 1851 Juanita Court
- Viewed: 5
- Price: $1,075,000
- Price sqft: $248
- Waterfront: Yes
- Wateraccess: Yes
- Waterfront Type: Creek
- Year Built: 1990
- Bldg sqft: 4337
- Bedrooms: 4
- Total Baths: 3
- Full Baths: 3
- Garage / Parking Spaces: 3
- Days On Market: 50
- Additional Information
- Geolocation: 27.9294 / -82.7424
- County: PINELLAS
- City: Clearwater
- Zipcode: 33764
- Subdivision: Rosetree Oaks Unit Ii
- Provided by: COASTAL PROPERTIES GROUP INTERNATIONAL
- DMCA Notice
Features
Building and Construction
- Covered Spaces: 0.00
- Exterior Features: Balcony, FrenchPatioDoors, SprinklerIrrigation
- Fencing: Fenced, Wood
- Flooring: EngineeredHardwood, Tile
- Living Area: 2802.00
- Roof: Shingle
Land Information
- Lot Features: ConservationArea, CulDeSac, CityLot, DeadEnd, OversizedLot, Landscaped
Garage and Parking
- Garage Spaces: 3.00
- Open Parking Spaces: 0.00
- Parking Features: Driveway, Garage, GarageDoorOpener, Oversized, ParkingPad
Eco-Communities
- Pool Features: Gunite, InGround
- Water Source: Public
Utilities
- Carport Spaces: 0.00
- Cooling: CentralAir, Zoned, CeilingFans
- Heating: Central, Zoned
- Sewer: PublicSewer
- Utilities: CableConnected, ElectricityConnected, MunicipalUtilities, SewerConnected, WaterConnected
Finance and Tax Information
- Home Owners Association Fee: 0.00
- Insurance Expense: 0.00
- Net Operating Income: 0.00
- Other Expense: 0.00
- Pet Deposit: 0.00
- Security Deposit: 0.00
- Tax Year: 2024
- Trash Expense: 0.00
Other Features
- Appliances: BuiltInOven, Cooktop, Dishwasher, ElectricWaterHeater, Microwave, Refrigerator
- Country: US
- Interior Features: ChairRail, CeilingFans, EatInKitchen, HighCeilings, UpperLevelPrimary, VaultedCeilings, WalkInClosets, SeparateFormalDiningRoom, SeparateFormalLivingRoom
- Legal Description: ROSETREE OAKS UNIT II LOT 8 & W 1/2 OF VAC CHEATHAM RD ADJ ON E PER O.R. 10267/2201
- Levels: Two
- Area Major: 33764 - Clearwater
- Occupant Type: Owner
- Parcel Number: 30-29-16-77085-000-0080
- The Range: 0.00
- View: Pool, CreekStream, TreesWoods, Water
- Zoning Code: A-E
Nearby Subdivisions
Archwood
Arvis Circle
Bellcheer Sub
Belleair Grove 1st Add
Beverly Terrace
Beverly Terrace Blk Clot 11 Se
Chateau Wood
Del Robles
Docks At Bellagio Condo
Douglas Manor Park 1st Add
Druid Oaks Condo
Druid Park
East Druid Estates
East Druid Estates Add
Edenville Sub
Elde Oro West
Grovewood
Gulf Breeze Estates
Imperial Cove 10
Imperial Cove 11
Imperial Cove 12
Imperial Cove 13
Imperial Park
Keene Acres Sub
Keeneair
Kersey Groves
Lake Lela Manor 1st Add
Little Pete Tr
Meadows The
Meadows The 1st Add
Morningside Estates
Newport
Newport Unit 2
Newport Unit 8
None
Not In Hernando
Oak Lake Estates
Pinellas Groves
Rosetree Court
Rosetree Oaks
Rosetree Oaks Unit Ii
Sharon Oaks
Sharon Oaks Estates Rep
Sherwood Forest
Sherwood Heights Add
Sirmons Orange Blossom Heights
Sunset Gardens
Tropic Hills
University Park
Venetian Gardens
Similar Properties
Contact Info
- The Real Estate Professional You Deserve
- Mobile: 904.248.9848
- phoenixwade@gmail.com






























































































