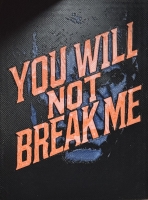PRICED AT ONLY: $320,000
Address: 7874 Sagebrush Place, Orlando, FL 32822
Description
Don't miss this incredible opportunity to own a beautifully homeperfect as a starter residence or a smart investment! This move in ready property features a freshly painted interior and exterior, ceramic tile flooring throughout, granite countertops, and stainless steel appliances. The home also boasts a newer roof (2022), ensuring peace of mind for years to come. Enjoy access to a community pool and the convenience of a central locationjust minutes from downtown Orlando, major highways, Lake Nona, Orlando International Airport, shopping, dining, and more!
Property Location and Similar Properties
Payment Calculator
- Principal & Interest -
- Property Tax $
- Home Insurance $
- HOA Fees $
- Monthly -
For a Fast & FREE Mortgage Pre-Approval Apply Now
Apply Now
 Apply Now
Apply Now- MLS#: S5132086 ( Residential )
- Street Address: 7874 Sagebrush Place
- Viewed: 1
- Price: $320,000
- Price sqft: $219
- Waterfront: No
- Year Built: 1997
- Bldg sqft: 1464
- Bedrooms: 3
- Total Baths: 2
- Full Baths: 2
- Garage / Parking Spaces: 1
- Days On Market: 2
- Additional Information
- Geolocation: 28.5035 / -81.2781
- County: ORANGE
- City: Orlando
- Zipcode: 32822
- Subdivision: Village At Curry Ford Woods
- Elementary School: Pinar Elem
- Middle School: Liberty
- High School: Colonial
- Provided by: DELUXE REALTY OF CENTRAL FLORIDA
- DMCA Notice
Features
Building and Construction
- Covered Spaces: 0.00
- Fencing: Wood
- Flooring: CeramicTile
- Living Area: 1202.00
- Roof: Shingle
Land Information
- Lot Features: Landscaped
School Information
- High School: Colonial High
- Middle School: Liberty Middle
- School Elementary: Pinar Elem
Garage and Parking
- Garage Spaces: 1.00
- Open Parking Spaces: 0.00
Eco-Communities
- Pool Features: Association, Community
- Water Source: Public
Utilities
- Carport Spaces: 0.00
- Cooling: CentralAir, CeilingFans
- Heating: Central, Electric
- Pets Allowed: Yes
- Sewer: PrivateSewer
- Utilities: ElectricityConnected, MunicipalUtilities, SewerConnected
Amenities
- Association Amenities: Pool
Finance and Tax Information
- Home Owners Association Fee: 55.00
- Insurance Expense: 0.00
- Net Operating Income: 0.00
- Other Expense: 0.00
- Pet Deposit: 0.00
- Security Deposit: 0.00
- Tax Year: 2024
- Trash Expense: 0.00
Other Features
- Appliances: Dishwasher, Microwave, Range, Refrigerator
- Country: US
- Interior Features: CeilingFans, HighCeilings, KitchenFamilyRoomCombo
- Legal Description: THE VILLAGE AT CURRY FORD WOODS UNIT FOUR 35/36 LOT 42 A
- Levels: Two
- Area Major: 32822 - Orlando/Ventura
- Occupant Type: Vacant
- Parcel Number: 11-23-30-8973-00-420
- The Range: 0.00
- View: Pond, TreesWoods, Water
- Zoning Code: R-2
Nearby Subdivisions
Autumn Green Village
Azalea Park Sec 21
Azalea Park Sec 23
Azalea Park Sec 28
Bacchus Gardens
Bridge Creek
Curry Ford Woods
East Orlando
East Orlando Sec 07
Goldenrodpershing
Hidden Hollow
Mariposa
Meadow Cove
Not In Subdivision
Pershing Villas
Pine Ridge
Quail Trail Estates
Royal Manor Estates
Royal Manor Villas
South Pine Run
Southbrooke Condo Ph 05
Stonebridge Ph 03
Twin Pines
Ventura Club
Ventura Place
Ventura Reserve Ph 01
Village At Curry Ford Woods
Woodstone Sub
Contact Info
- The Real Estate Professional You Deserve
- Mobile: 904.248.9848
- phoenixwade@gmail.com

































