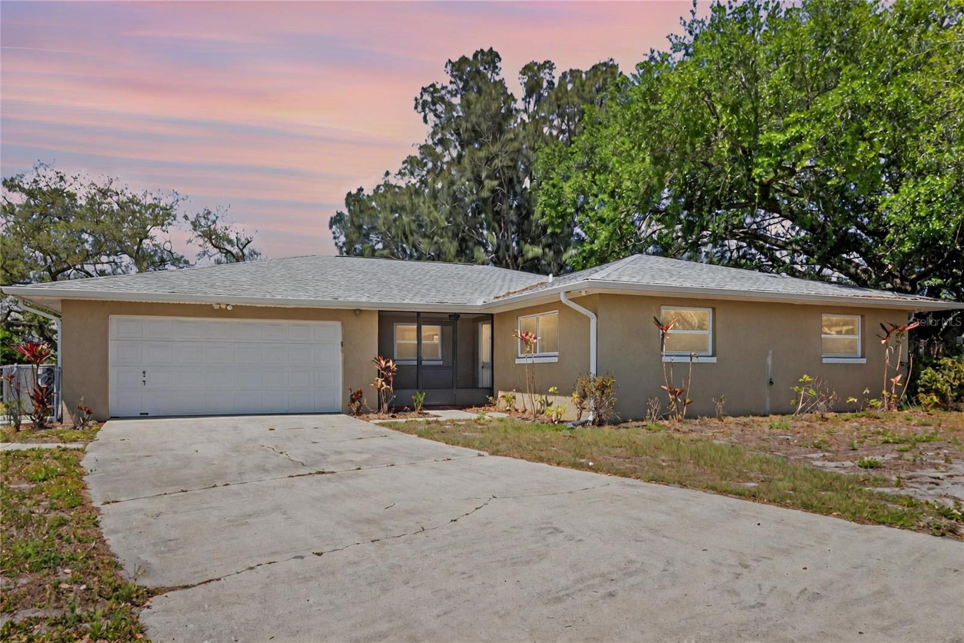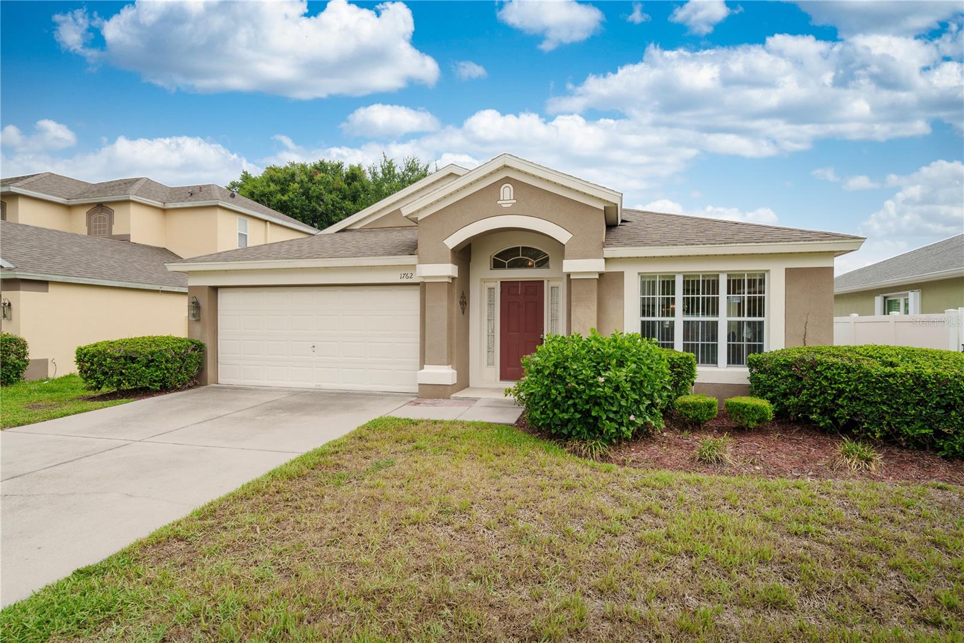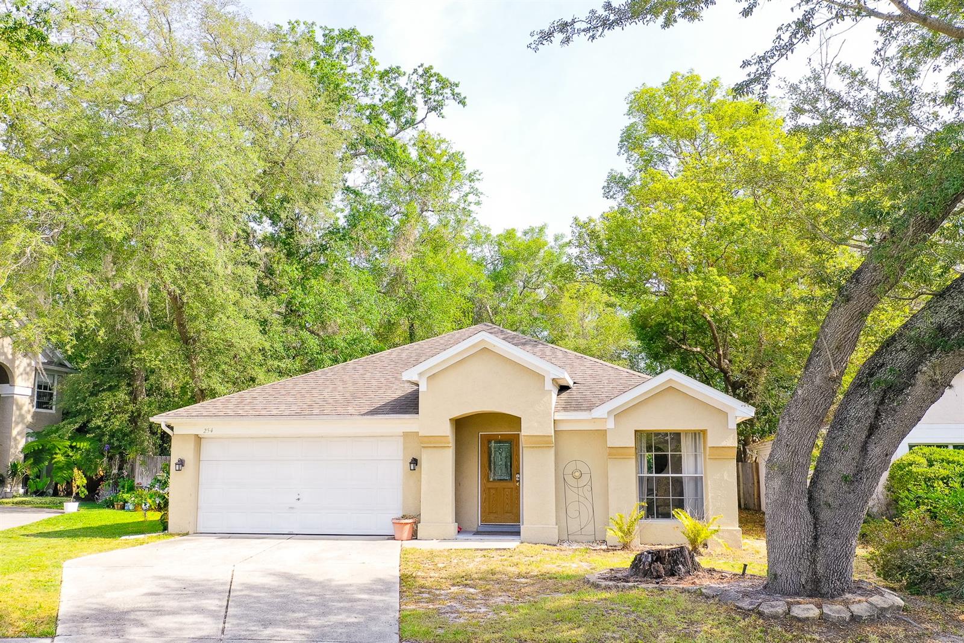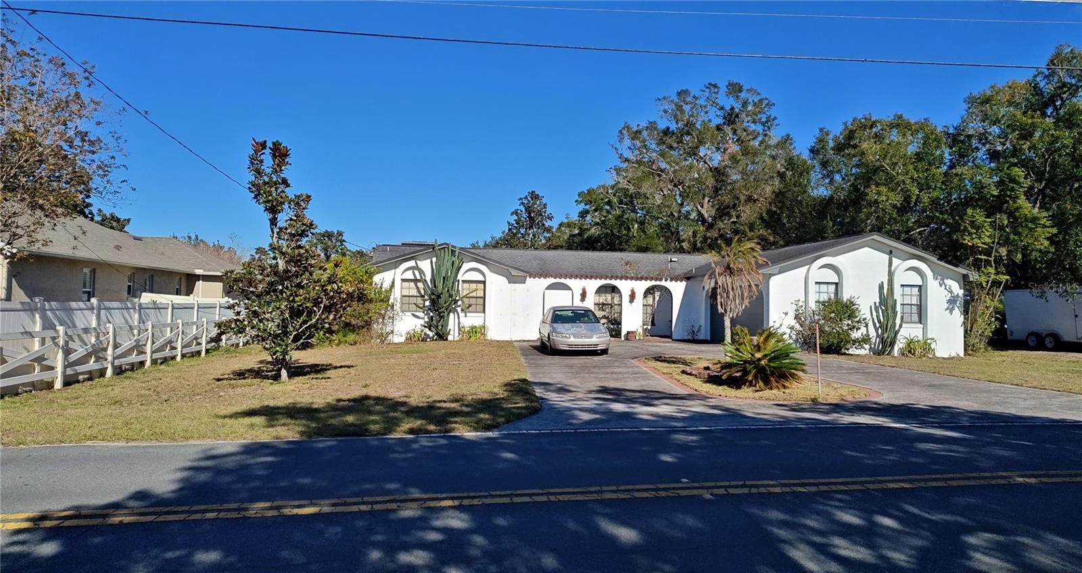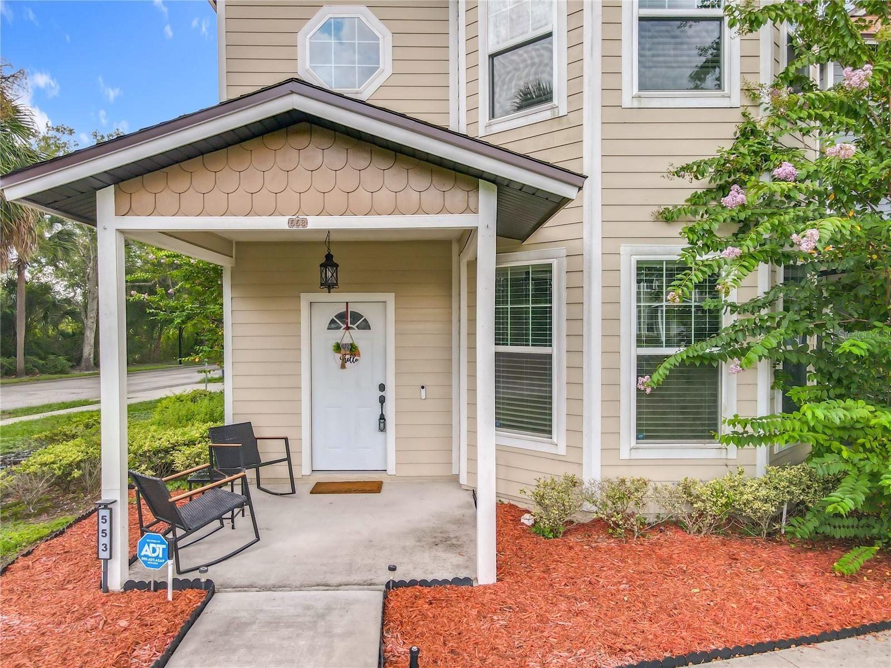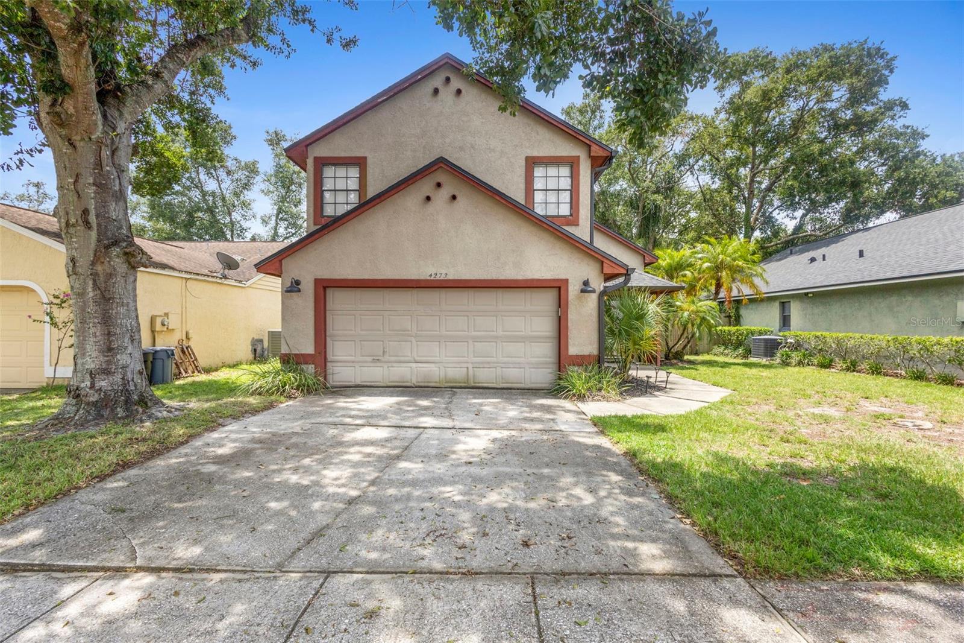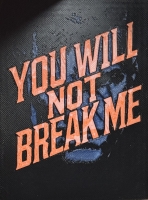PRICED AT ONLY: $415,000
Address: 351 Lilac Road, Casselberry, FL 32707
Description
HURRY! NO HOA, NO CDD! Welcome to your gorgeous home in the highly sought after Carriage Hill neighborhood within Casselberry's charming Garden District! GREAT LOCATION! PRICED TO SELL! This charming total 2,180 Sq Ft home 3 bedroom 2 baths home features spacious living room for entertaining guests, in ground swimming pool, private backyard, and 2 car garage. This home feels bright and airy. The AC system was recently updated in 2023, providing efficient cooling for sunshine Florida days. The entire inside has been freshly painted, creating a clean and move in ready ambiance. Enjoy Casselberry Golf Course, Secret Lake, and Lake Concord Park, where you can enjoy leisurely strolls and picnics! Easy access to major highways, Shopping, Restaurants, and lots of Entertainment where you can enjoy shopping and dining! Schedule your exclusive, private tour today and make this home yours! MOTIVATED SELLER!!!
Property Location and Similar Properties
Payment Calculator
- Principal & Interest -
- Property Tax $
- Home Insurance $
- HOA Fees $
- Monthly -
For a Fast & FREE Mortgage Pre-Approval Apply Now
Apply Now
 Apply Now
Apply Now- MLS#: O6334056 ( Residential )
- Street Address: 351 Lilac Road
- Viewed: 2
- Price: $415,000
- Price sqft: $190
- Waterfront: No
- Year Built: 1970
- Bldg sqft: 2180
- Bedrooms: 3
- Total Baths: 2
- Full Baths: 2
- Garage / Parking Spaces: 2
- Days On Market: 22
- Additional Information
- Geolocation: 28.6557 / -81.3279
- County: SEMINOLE
- City: Casselberry
- Zipcode: 32707
- Subdivision: Carriage Hill Unit 4
- Elementary School: Casselberry Elementary
- Middle School: South Seminole Middle
- High School: Lake Howell High
- Provided by: PREMIUM PROPERTIES R.E. SERVICE
- DMCA Notice
Features
Building and Construction
- Covered Spaces: 0.00
- Exterior Features: Lighting, RainGutters, Storage
- Fencing: Wood
- Flooring: Laminate, Tile
- Living Area: 1602.00
- Other Structures: Sheds
- Roof: Shingle
Property Information
- Property Condition: NewConstruction
Land Information
- Lot Features: Cleared, OutsideCityLimits, Landscaped
School Information
- High School: Lake Howell High
- Middle School: South Seminole Middle
- School Elementary: Casselberry Elementary
Garage and Parking
- Garage Spaces: 2.00
- Open Parking Spaces: 0.00
- Parking Features: Driveway, OnStreet
Eco-Communities
- Pool Features: InGround, PoolSweep, Tile
- Water Source: Public
Utilities
- Carport Spaces: 0.00
- Cooling: CentralAir, CeilingFans
- Heating: Central, Electric, NaturalGas
- Pets Allowed: Yes
- Sewer: PublicSewer
- Utilities: CableAvailable, CableConnected, ElectricityAvailable, ElectricityConnected, NaturalGasConnected, MunicipalUtilities, PhoneAvailable, SewerAvailable, SewerConnected, WaterAvailable, WaterConnected
Finance and Tax Information
- Home Owners Association Fee: 0.00
- Insurance Expense: 0.00
- Net Operating Income: 0.00
- Other Expense: 0.00
- Pet Deposit: 0.00
- Security Deposit: 0.00
- Tax Year: 2024
- Trash Expense: 0.00
Other Features
- Appliances: Dishwasher, Disposal, Microwave, Range, Refrigerator
- Country: US
- Interior Features: CeilingFans, EatInKitchen, LivingDiningRoom, MainLevelPrimary
- Legal Description: LOT 11 BLK D CARRIAGE HILL UNIT 4 PB 15 PG 59
- Levels: One
- Area Major: 32707 - Casselberry
- Occupant Type: Owner
- Parcel Number: 16-21-30-511-0D00-0110
- Style: Ranch
- The Range: 0.00
- Zoning Code: R-9
Nearby Subdivisions
Camelot
Camelot Unit 1
Carriage Hill
Carriage Hill Unit 4
Casselberry Heights
Coach Light Estates Sec 3
Deer Run
Deerrun
Fow Hollowdeer Run
Greenville Commons
Heftler Homes Orlando Sec One
Howell Cove 4th Sec
Lake Ellen Add To Casselberry
Lake Kathryn Woods
Lake Triplett Heights
Legacy At Sunbranch
Legacy Park Residential Ph 1
Lost Lake Estates
Oakhurst Reserve
Orange Grove Park
Oxford Square Condo
Quail Pond East Add To Casselb
Queens Mirror
Queens Mirror South
Queens Mirror South 2nd Rep Ad
Reserve At Legacy Park
Royal Oaks
Sausalito Sec 3
Sausalito Sec 4
Seminola Park Rep Of A Pt Of
Seminole Sites
Sterling Oaks
Sterling Park
Sterling Park Unit 02
Summerset North
Summerset North Sec 3
Summerset North Sec 5
Summerset North Sec 6
Sunset Oaks
Wil O Wik
Wyndham Woods Ph 1 Rep
Wyndham Woods Ph 2
Similar Properties
Contact Info
- The Real Estate Professional You Deserve
- Mobile: 904.248.9848
- phoenixwade@gmail.com








































































