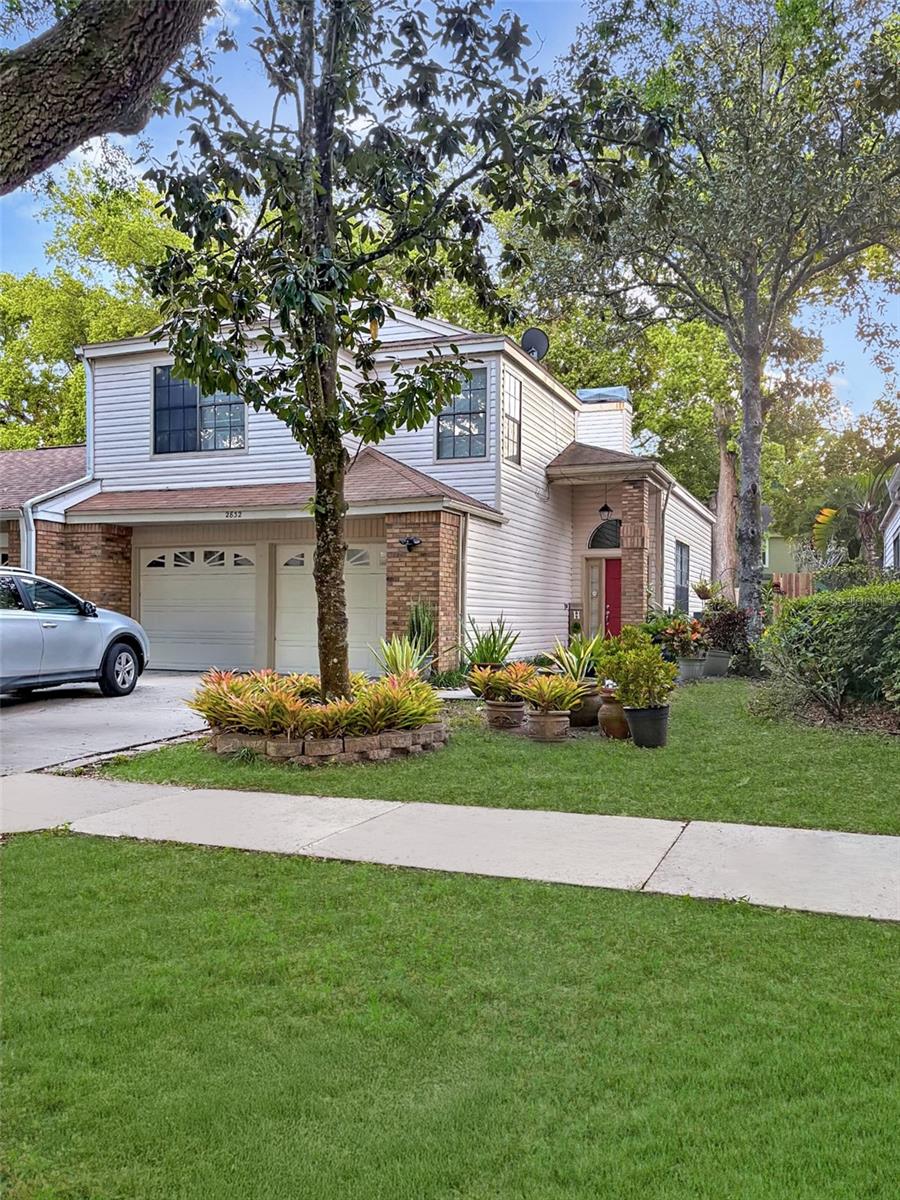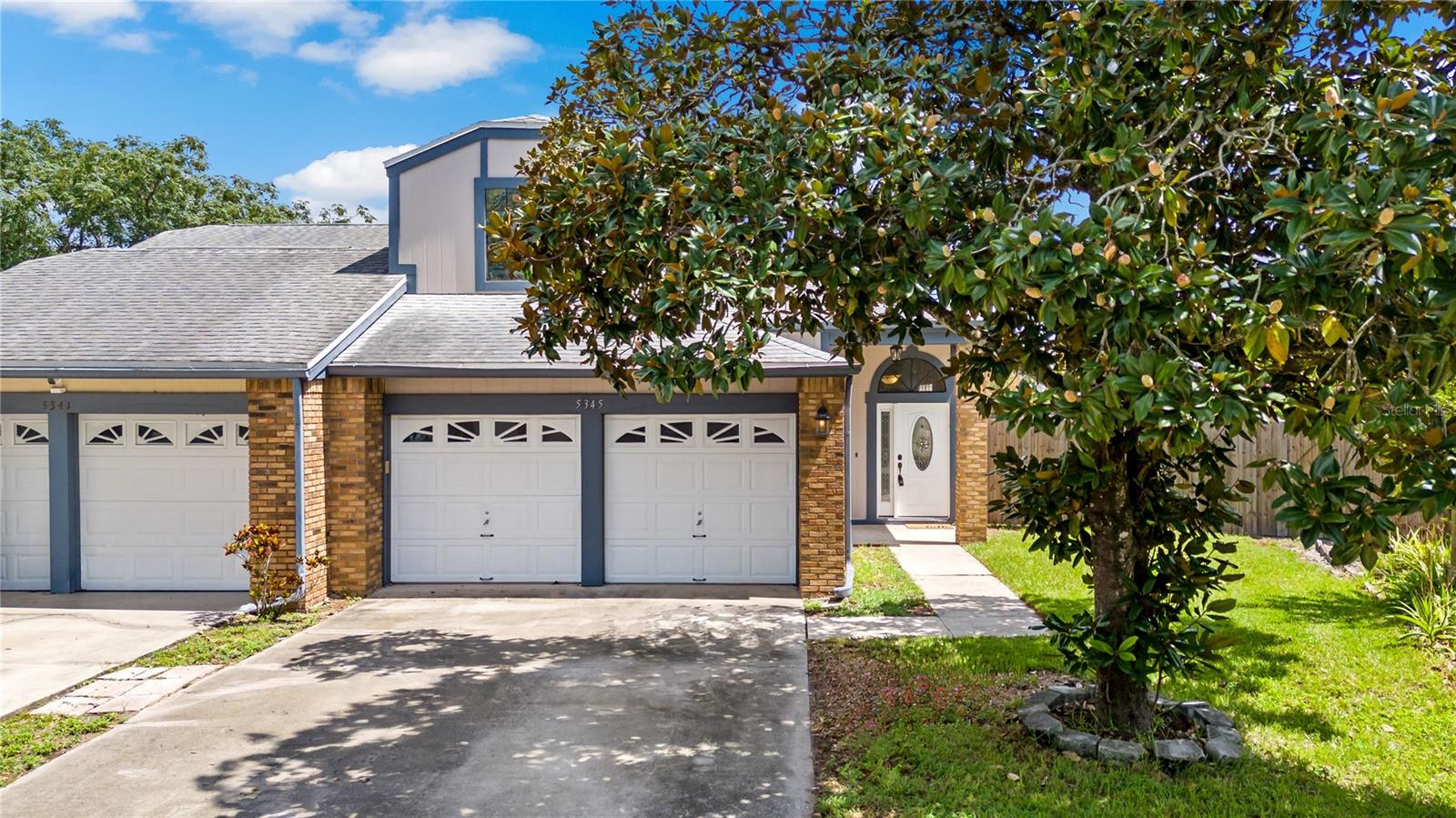PRICED AT ONLY: $339,000
Address: 5301 Forzley Street, Orlando, FL 32812
Description
Welcome to 5301 Forzley Street, a charming mid century block home situated on a generous corner lot in the desirable Queen Acres neighborhood of Orlando. This 3 bedroom, 2 bathroom residence offers 1,104 square feet of well designed living space on a sprawling 9,358 sq ft lot with no HOA. Perfect for first time buyers, investors, or those looking to downsize without sacrificing outdoor space, this home offers incredible potential inside and out. Step inside to a light filled layout featuring original hardwood floors, solid wood cabinetry, and a timeless floor plan ideal for both everyday living and future customization. While the spacious fenced backyard invites outdoor gatherings, expansion, or even a pool addition. The screened in patio and carport add both comfort and functionality. Centrally located near the Hourglass District, Downtown Orlando, Conway, and major highways, this home provides easy access to shopping, dining, parks, and top rated schools. Whether you're seeking a move in ready home with vintage charm or a smart investment with room to grow, 5301 Forzley Street delivers character, convenience, and long term value in one of Orlandos most established communities. Dont miss your opportunity to own this well maintained gem with endless potential.
Property Location and Similar Properties
Payment Calculator
- Principal & Interest -
- Property Tax $
- Home Insurance $
- HOA Fees $
- Monthly -
For a Fast & FREE Mortgage Pre-Approval Apply Now
Apply Now
 Apply Now
Apply Now- MLS#: TB8412412 ( Residential )
- Street Address: 5301 Forzley Street
- Viewed: 3
- Price: $339,000
- Price sqft: $289
- Waterfront: No
- Year Built: 1956
- Bldg sqft: 1174
- Bedrooms: 3
- Total Baths: 2
- Full Baths: 2
- Garage / Parking Spaces: 1
- Days On Market: 2
- Additional Information
- Geolocation: 28.5224 / -81.3184
- County: ORANGE
- City: Orlando
- Zipcode: 32812
- Subdivision: Queen Acres
- Provided by: EXP REALTY LLC
- DMCA Notice
Features
Building and Construction
- Covered Spaces: 0.00
- Exterior Features: Other
- Flooring: Carpet, Other, Tile, Vinyl
- Living Area: 1174.00
- Roof: Shingle
Garage and Parking
- Garage Spaces: 0.00
- Open Parking Spaces: 0.00
Eco-Communities
- Water Source: Public
Utilities
- Carport Spaces: 1.00
- Cooling: CentralAir
- Heating: Central
- Sewer: PublicSewer, SepticTank
- Utilities: Other
Finance and Tax Information
- Home Owners Association Fee: 0.00
- Insurance Expense: 0.00
- Net Operating Income: 0.00
- Other Expense: 0.00
- Pet Deposit: 0.00
- Security Deposit: 0.00
- Tax Year: 2024
- Trash Expense: 0.00
Other Features
- Country: US
- Interior Features: Other
- Legal Description: QUEEN ACRES U/36 LOT 1 BLK A
- Levels: One
- Area Major: 32812 - Orlando/Conway / Belle Isle
- Occupant Type: Vacant
- Parcel Number: 04-23-30-7272-01-010
- The Range: 0.00
- Zoning Code: R-1A/AN
Nearby Subdivisions
Anderson Place
Arnold H T Plan Conway
Bryn Mawr
Bryn Mawr Ph 01
Bryn Mawr Ph 02
Bryn Mawr/essex Pointe
Bryn Mawressex Pointe
Condel Gardens
Conway Acres
Conway Acres Second Add
Conway Acres Third Add
Conway Hills
Conway Place
Conway Village
Crescent Park Ph 01
Crescent Park Ph 02
Dover Estates
Dover Shores Add 11
Dover Shores Eighth Add
Essex Point South
Gatlin Gardens
Gatlin Place Ph 01
Greenview At Dover
Heart O Conway
Lake Conway Woods
Lake Conway Woods Rep 02
Mystic At Mariners Village
Phillips Cove
Queen Acres
Queen Acres Annex
Roberta Place
Robinsdale
Robinson Oaks
Rosedale Cove Llc
Silver Beach Sub
Valencia Acres
Valencia Park
Valencia Park L89 Lot 4 Blk C
Windward Estates
Windward Place
Wood Green
Similar Properties
Contact Info
- The Real Estate Professional You Deserve
- Mobile: 904.248.9848
- phoenixwade@gmail.com


















































