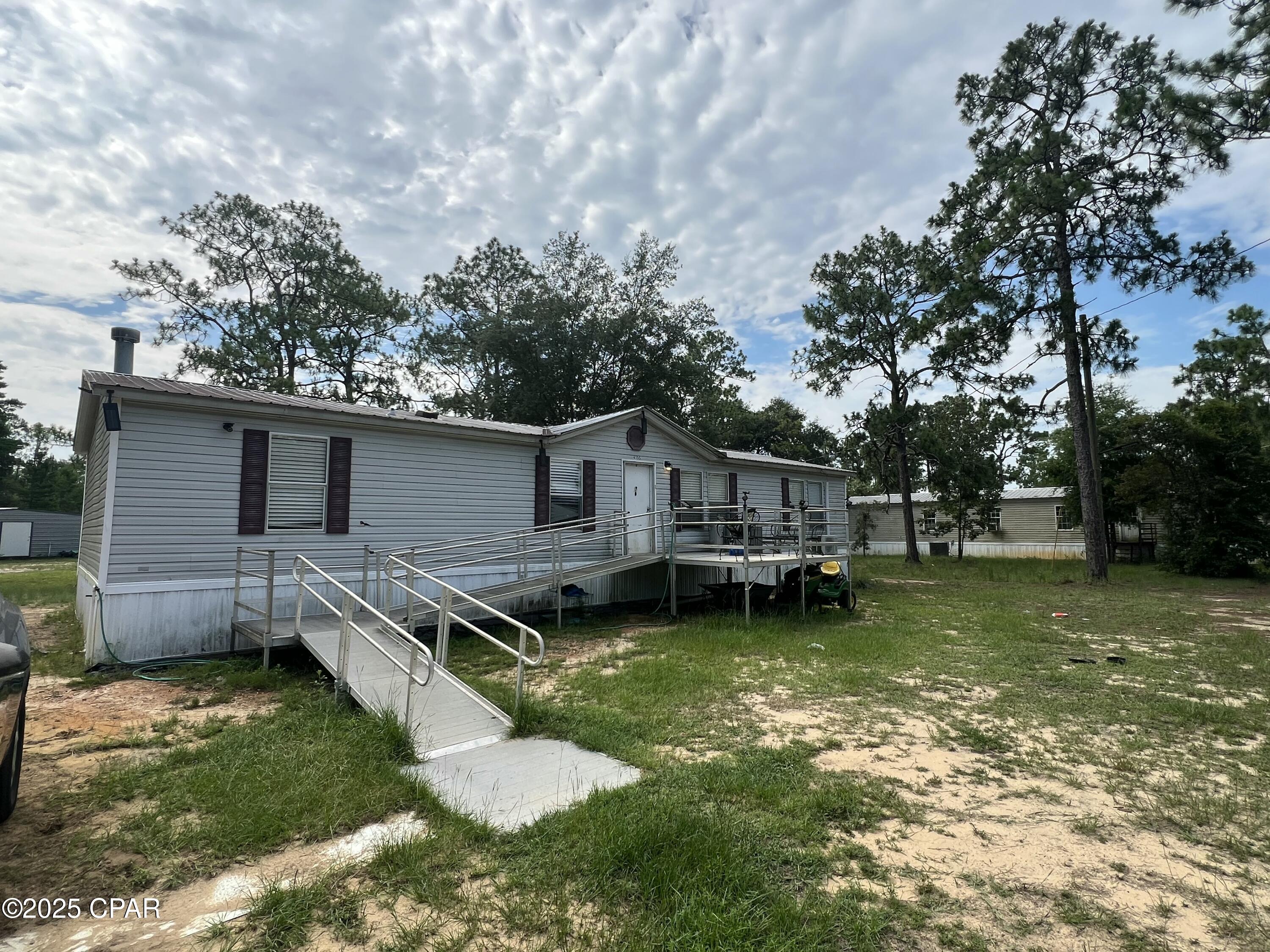PRICED AT ONLY: $274,900
Address: 2362 Shenandoah Boulevard, Chipley, FL 32428
Description
Welcome to 2362 Shenandoah Boulevard, a new home under construction at Sunny Hills in Chipley Florida. This home has easy access to Highway 77 and is situated on just under a 1.4 acre lot. Entering this home, you'll have easy access from the entry way to two bedrooms and a guest bathroom. Continuing through the entry hall you will find the third guest bedroom and the laundry room before entering the heart of the home where you find an open concept living area. The living area blends seamlessly with the kitchen, dining space, and living room. The kitchen offers plenty of space and a center island that has a sink and dishwasher. Beautiful decorative features include granite countertops and stainless steel appliances, including a stove, dishwasher, and microwave. Enjoy afternoons from your back patio that is accessible from the dining area. With this open and functional design, guests and family will find this home has a comfortable living space. Moving through the open concept main living area, you'll find the primary bedroom. This bedroom is a spacious and includes a private ensuite bathroom that has a vanity with granite countertops, a shower and closet space for your wardrobe needs. This home has a Home is Connected package that offers devices such as the DEAKO Smart Switch, Qolsys Touch Panel, digital thermostat all that can be integrated to control from a single panel or your phone.
Property Location and Similar Properties
Payment Calculator
- Principal & Interest -
- Property Tax $
- Home Insurance $
- HOA Fees $
- Monthly -
For a Fast & FREE Mortgage Pre-Approval Apply Now
Apply Now
 Apply Now
Apply Now- MLS#: 777460 ( Residential )
- Street Address: 2362 Shenandoah Boulevard
- Viewed: 20
- Price: $274,900
- Price sqft: $0
- Waterfront: No
- Year Built: 2025
- Bldg sqft: 0
- Bedrooms: 4
- Total Baths: 2
- Full Baths: 2
- Garage / Parking Spaces: 2
- Days On Market: 86
- Additional Information
- Geolocation: 30.5391 / -85.6357
- County: WASHINGTON
- City: Chipley
- Zipcode: 32428
- Subdivision: Sunny Hills
- Elementary School: Vernon
- Middle School: Vernon
- High School: Vernon
- Provided by: DR Horton Realty of Emerald Coast, LLC
- DMCA Notice
Features
Building and Construction
- Covered Spaces: 0.00
- Exterior Features: Patio
- Flooring: Carpet, LuxuryVinylPlank
- Living Area: 1458.00
- Roof: Composition, Shingle
Property Information
- Property Condition: UnderConstruction
Land Information
- Lot Features: InteriorLot, Landscaped
School Information
- High School: Vernon
- Middle School: Vernon
- School Elementary: Vernon Elementary
Garage and Parking
- Garage Spaces: 2.00
- Open Parking Spaces: 0.00
- Parking Features: Attached, Driveway, Garage, GarageDoorOpener
Eco-Communities
- Pool Features: None
Utilities
- Carport Spaces: 0.00
- Cooling: CentralAir, Electric
- Heating: Central, Electric
Amenities
- Association Amenities: Gazebo
Finance and Tax Information
- Home Owners Association Fee: 0.00
- Insurance Expense: 0.00
- Net Operating Income: 0.00
- Other Expense: 0.00
- Pet Deposit: 0.00
- Security Deposit: 0.00
- Trash Expense: 0.00
Other Features
- Accessibility Features: SmartTechnology
- Appliances: Dishwasher, ElectricOven, ElectricRange, ElectricWaterHeater, Disposal, Microwave
- Furnished: Unfurnished
- Interior Features: BreakfastBar, KitchenIsland, Pantry, RecessedLighting, SmartHome, SmartThermostat
- Legal Description: SUNNY HILLS UNIT #1, LOT 18, ORB 1339 P 233, BLK 0048.
- Area Major: 10 - Washington County
- Occupant Type: Vacant
- Parcel Number: 00000000-01-0048-0018
- Style: Craftsman
- The Range: 0.00
- Views: 20
Nearby Subdivisions
[no Recorded Subdiv]
Bent Oaks
Bohoma Acres
Buckhorn Creek
Buckhorn Crk Lmt Acres
Chain Lakes
Chipley
Crooked Lake
Crystal Lake
Grassy Pond Ranch
Greenhead
Hagerman Addition
Kiersten Heights
Lake Pointe
Leisure Lakes
Leisure Lakes 1st Add
Leisure Lakes 2nd Add
Long Lake Estates
Martins Woods
No Named Subdivision
Oak Hills Unit 1
Orange Hill Corners Ranchet Es
Other
Paradise Lakes
Paradise Oaks
Payne Lakes Phase 1
Payne Lakes Phase Two
Pine Bluff
Pine Lake Estates
Porter Pond
Ridgeway Country Estates
Seminole Plantation
Seminole Plantations
Spanish Lake Estates
Spring Lakes Estates
Sunny Hills
Sunny Hills Unit 1
Sunny Hills Unit 10
Sunny Hills Unit 11
Sunny Hills Unit 12
Sunny Hills Unit 13
Sunny Hills Unit 14
Sunny Hills Unit 16
Sunny Hills Unit 17
Sunny Hills Unit 19
Sunny Hills Unit 2
Sunny Hills Unit 3
Sunny Hills Unit 4
Sunny Hills Unit 5
Sunny Hills Unit 6
Sunny Hills Unit 7
Sunny Hills Unit 8
Sunny Hills Unit 9
Sunset Pines
Village Of Spanish Lakes
Similar Properties
Contact Info
- The Real Estate Professional You Deserve
- Mobile: 904.248.9848
- phoenixwade@gmail.com










































