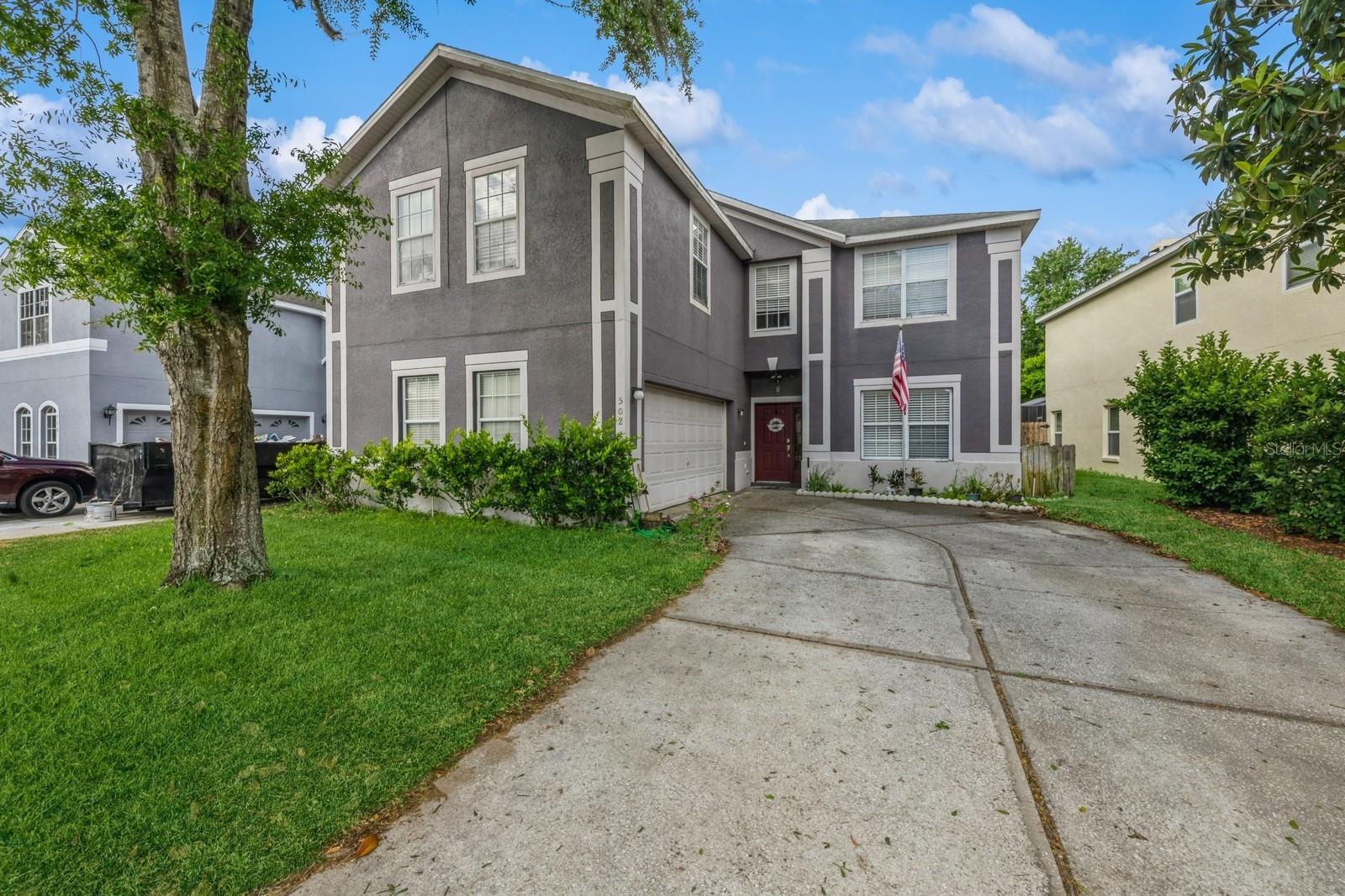PRICED AT ONLY: $595,000
Address: 246 Oakmont Reserve Circle, Longwood, FL 32750
Description
Welcome to your dream home in the gated community of Oakmont Reserve! Built in 2018, this like new, energy efficient beauty offers the perfect blend of style, comfort, and space. The heart of the home is the spacious kitchen, featuring Quartz countertops, 42 espresso cabinets, stainless steel appliances, and plenty of room for family meals and entertaining. The first floor primary suite offers a private retreat with dual sink vanity, a large soaking tub, separate walk in shower, and an oversized walk in closet. Upstairs is where the fun happens! A large loft provides the perfect hangout spot for homework, play, or movie nights, plus there are 3 additional large bedrooms each with a walk in closet. Step outside the french doors to your oversized screened in brick paver patio and enjoy peaceful evenings with no rear neighbors. With a 3 car garage, theres room for all your vehicles, bikes, and weekend adventure gear. Located in highly rated Seminole County school zones, just 20 minutes from Downtown Orlando and less than an hour to Floridas famous beachesthis home offers convenience, comfort, and a community youll love. Welcome Home!
Property Location and Similar Properties
Payment Calculator
- Principal & Interest -
- Property Tax $
- Home Insurance $
- HOA Fees $
- Monthly -
For a Fast & FREE Mortgage Pre-Approval Apply Now
Apply Now
 Apply Now
Apply Now- MLS#: O6334661 ( Residential )
- Street Address: 246 Oakmont Reserve Circle
- Viewed: 14
- Price: $595,000
- Price sqft: $179
- Waterfront: No
- Year Built: 2018
- Bldg sqft: 3321
- Bedrooms: 4
- Total Baths: 3
- Full Baths: 2
- 1/2 Baths: 1
- Garage / Parking Spaces: 3
- Days On Market: 20
- Additional Information
- Geolocation: 28.7091 / -81.347
- County: SEMINOLE
- City: Longwood
- Zipcode: 32750
- Subdivision: Oakmont Reserve
- Elementary School: Longwood Elementary
- Middle School: Greenwood Lakes Middle
- High School: Lyman High
- Provided by: KELLER WILLIAMS REALTY AT THE PARKS
- DMCA Notice
Features
Building and Construction
- Builder Model: The Westerly
- Builder Name: Meritage Homes
- Covered Spaces: 0.00
- Exterior Features: FrenchPatioDoors, SprinklerIrrigation
- Flooring: Carpet, CeramicTile
- Living Area: 2431.00
- Roof: Shingle
Land Information
- Lot Features: IrregularLot, Landscaped
School Information
- High School: Lyman High
- Middle School: Greenwood Lakes Middle
- School Elementary: Longwood Elementary
Garage and Parking
- Garage Spaces: 3.00
- Open Parking Spaces: 0.00
- Parking Features: Driveway, Garage, GarageDoorOpener
Eco-Communities
- Water Source: Public
Utilities
- Carport Spaces: 0.00
- Cooling: CentralAir, CeilingFans
- Heating: Central
- Pets Allowed: Yes
- Sewer: PublicSewer
- Utilities: CableConnected, ElectricityConnected, HighSpeedInternetAvailable, MunicipalUtilities, SewerConnected, UndergroundUtilities, WaterConnected
Amenities
- Association Amenities: Gated
Finance and Tax Information
- Home Owners Association Fee Includes: MaintenanceGrounds
- Home Owners Association Fee: 360.00
- Insurance Expense: 0.00
- Net Operating Income: 0.00
- Other Expense: 0.00
- Pet Deposit: 0.00
- Security Deposit: 0.00
- Tax Year: 2024
- Trash Expense: 0.00
Other Features
- Appliances: ConvectionOven, Dryer, Dishwasher, ElectricWaterHeater, Disposal, Microwave, Refrigerator, Washer
- Country: US
- Interior Features: CeilingFans, KitchenFamilyRoomCombo, MainLevelPrimary, OpenFloorplan, SplitBedrooms, SolidSurfaceCounters, WalkInClosets, SeparateFormalDiningRoom, Loft
- Legal Description: LOT 35 OAKMONT RESERVE PB 81 PGS 60-61
- Levels: Two
- Area Major: 32750 - Longwood East
- Occupant Type: Vacant
- Parcel Number: 31-20-30-516-0000-0350
- Possession: CloseOfEscrow
- The Range: 0.00
- View: ParkGreenbelt
- Views: 14
- Zoning Code: RES-SINGLE
Nearby Subdivisions
Bolling Farms
Country Club Heights
Devonshire
Entzmingers Add 1
Greenwood Estates
Hidden Oak Estates
Highland Hills 1st Rep
Lake Searcy Shores
Landings The
Longwood
Longwood Club
Longwood Green Amd
Longwood Green Hills
Longwood North
Longwood Park
Longwood Plantation
Myrtle Lake Hills
None
North Cove
Oakmont Reserve
Oakmont Reserve Ph 2
Other
Rangeline Woods
Sanlando Spgs
Sanlando Spgs Lake Oaks Sec
Sanlando Springs
Shadow Hill
Sky Lark
Sky Lark Sub
Sleepy Hollow 1st Add
The Landings
West Wildmere
Wildmere
Wildmere Manor
Wildmere Ph 1
Windtree West
Winsor Manor
Woodlands Sec 4
Woodlands Sec 5
Similar Properties
Contact Info
- The Real Estate Professional You Deserve
- Mobile: 904.248.9848
- phoenixwade@gmail.com























































