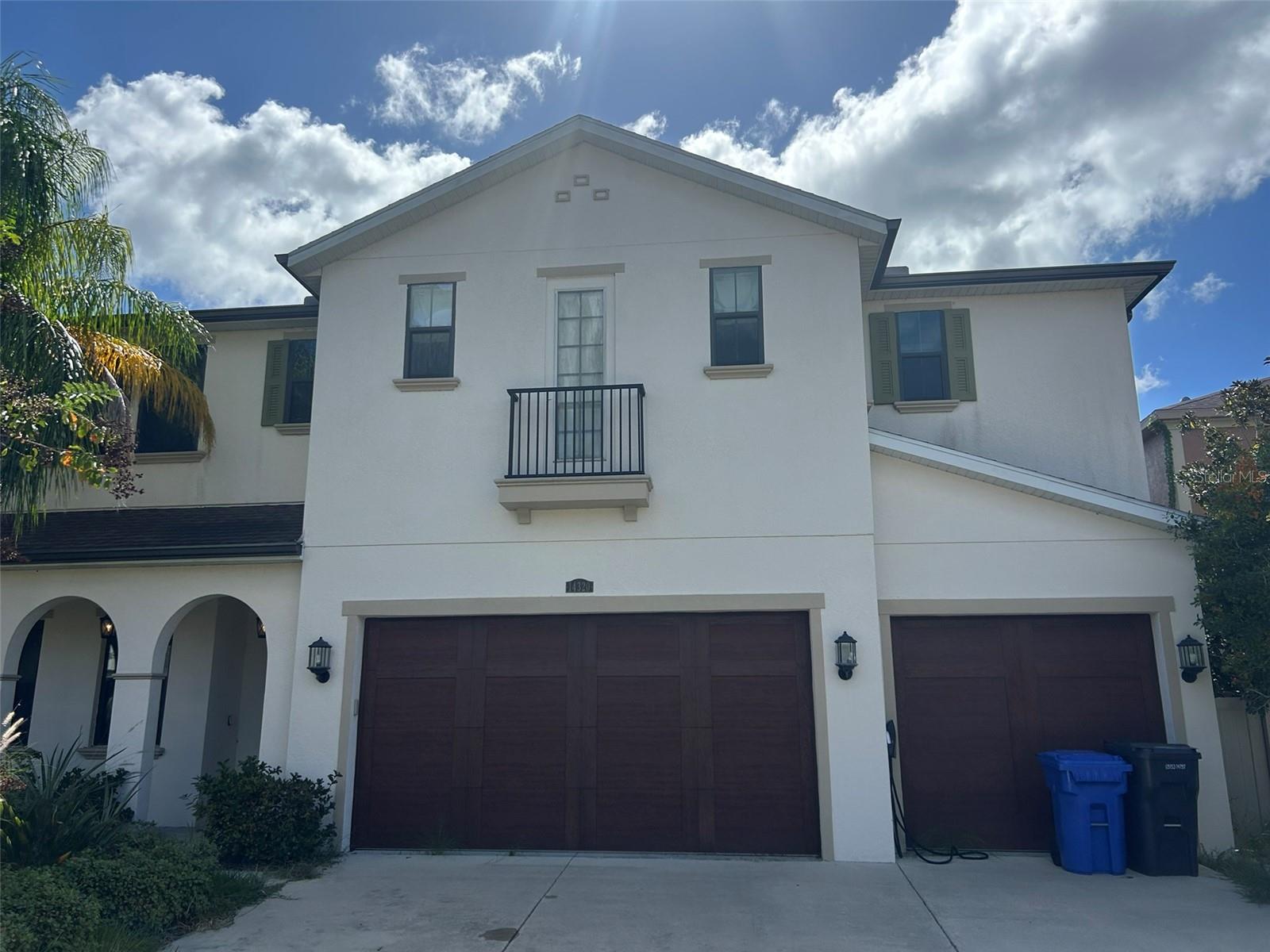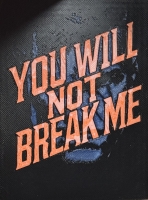PRICED AT ONLY: $970,000
Address: 3217 Stoneybrook Lane, Tampa, FL 33618
Description
One or more photo(s) has been virtually staged. $20,000 flex cash to spend any way you want! Lake front neighborhood w/ exclusive community boat ramp & access to ski & fishing on lake ellen: experience the best of both worlds in desirable carrollwood: the convenience of a prime tampa location w/ exclusive lakefront lifestyle of a boater's paradise. Meticulously upgraded home w/ over 4,000 heated sf & over $252,000 in renovations, located on a quiet cul de sac w/ plenty of parking. This stunning residence has been thoughtfully updated to offer modern luxury, exceptional functionality, & an incredible lifestyle. **key lifestyle features**
*chefs kitchen: features solid wood cabinetry w/ pull out drawers, large island, stainless steel appliances, incl. Air fryer range/oven, built in desk area, & pantry w/ custom pipe shelving *the largest custom laundry, pantry & mud room you have ever seen: a complete $36,000 renovation (2021) resulted in a luxurious & highly functional space w/ calacatta tq quartz countertops, custom cabinets, luxury tile & shiplap walls, an oversized steel farm sink, & a built in mudroom bench *stunning home office (2021): spacious & private, new porcelain tile flooring, intriguing custom wood accent wall, & added lighting *massive loft/game room: the huge upstairs loft is the ultimate entertainment hub, feat. Custom pipe shelving, space for a wall mount tv & ample space for a pool table, media lounge, & more *resort style pool area: your private outdoor oasis incl. A sparkling pool w/in an expanded, 2 story screened lanai w/ balcony. The space features a newly renovated pool bathroom (2024) w/ new ext. Door, porcelain tile, & shiplap walls *exclusive lake access: the community features a private boat ramp w/ direct access to lake ellen, perfect for boating, fishing & water activities. **comprehensive upgrades & features**
*sunroom/bar: this bright, inviting space (remodeled 2018/21) w/ new porcelain tile floors, marble countertops, gorgeous light fixture & new dry bar w/ integrated wine refrigerator *designer 2nd bathroom: complete $20,000 renovation (2022) created a spa like bathroom w/ new porcelain floor & shower tile, a shiplap accent wall, new jetted tub, new vanity w/ quartz counter, & led exhaust fan w/ nightlight *renovated bedrooms: bedrooms 2 & 3 feat. New laminate flooring & custom closet systems (2021 24) *fully finished garage & workshop: the oversized garage was completely updated in 2024 ($12k) w/ polypropylene floor tiles, custom paint, storage rails, & new lighting. **major system upgrades for peace of mind**
*new roof (2022) *(2) new ac units (2020 & 2021) *tankless water heater (2021)
**key exterior updates**
*new ext paint (2022) *new hardie board trim around windows & doors (2022) *new stone columns & stone mailbox (2023) *new fence & gates (2023/2025) *new backyard shed (2024)
**key interior updates**
*new interior paint (2025) *new led lighting throughout *(5) new ceiling fans (including "smart" fans) *new carpet & padding in the living room (2021)
**desirable location**
*top rated schools: the home is zoned for highly rated schools in the area. *convenient commute: located in a sought after area of tampa in carrollwood. The neighborhood offers convenient access to major thoroughfares, easy commutes to downtown tampa (11mi), tampa int'l airport (10mi), & beaches (26mi) *community amenities: lake ellen estates feat. Community holiday events, sidewalks & an exclusive, private community boat ramp, enhancing the florida lifestyle.
Property Location and Similar Properties
Payment Calculator
- Principal & Interest -
- Property Tax $
- Home Insurance $
- HOA Fees $
- Monthly -
For a Fast & FREE Mortgage Pre-Approval Apply Now
Apply Now
 Apply Now
Apply Now- MLS#: TB8409601 ( Residential )
- Street Address: 3217 Stoneybrook Lane
- Viewed: 56
- Price: $970,000
- Price sqft: $184
- Waterfront: Yes
- Wateraccess: Yes
- Waterfront Type: LakePrivileges
- Year Built: 1983
- Bldg sqft: 5270
- Bedrooms: 4
- Total Baths: 4
- Full Baths: 2
- 1/2 Baths: 2
- Garage / Parking Spaces: 2
- Days On Market: 66
- Additional Information
- Geolocation: 28.0635 / -82.4954
- County: HILLSBOROUGH
- City: Tampa
- Zipcode: 33618
- Subdivision: Lake Ellen
- Elementary School: Carrollwood K
- Middle School: Adams
- High School: Chamberlain
- Provided by: KELLER WILLIAMS SOUTH TAMPA
- DMCA Notice
Features
Building and Construction
- Covered Spaces: 0.00
- Exterior Features: Balcony, FrenchPatioDoors, SprinklerIrrigation, Lighting, RainGutters, Storage
- Fencing: Wood
- Flooring: Carpet, EngineeredHardwood, Laminate, PorcelainTile, Tile
- Living Area: 4419.00
- Other Structures: Sheds
- Roof: Other, Shingle
Property Information
- Property Condition: NewConstruction
Land Information
- Lot Features: CulDeSac, OutsideCityLimits, Landscaped
School Information
- High School: Chamberlain-HB
- Middle School: Adams-HB
- School Elementary: Carrollwood K-8 School
Garage and Parking
- Garage Spaces: 2.00
- Open Parking Spaces: 0.00
- Parking Features: Boat, Driveway, Garage, GarageDoorOpener, Oversized, RvAccessParking, WorkshopInGarage
Eco-Communities
- Pool Features: InGround, OutsideBathAccess, ScreenEnclosure
- Water Source: Public
Utilities
- Carport Spaces: 0.00
- Cooling: CentralAir, CeilingFans
- Heating: Central, Electric
- Pets Allowed: Yes
- Sewer: PublicSewer
- Utilities: CableAvailable, CableConnected, ElectricityConnected, HighSpeedInternetAvailable, MunicipalUtilities, SewerConnected, WaterConnected
Amenities
- Association Amenities: Other
Finance and Tax Information
- Home Owners Association Fee Includes: CommonAreas, MaintenanceGrounds, Other, ReserveFund, Taxes
- Home Owners Association Fee: 0.00
- Insurance Expense: 0.00
- Net Operating Income: 0.00
- Other Expense: 0.00
- Pet Deposit: 0.00
- Security Deposit: 0.00
- Tax Year: 2024
- Trash Expense: 0.00
Other Features
- Appliances: Dishwasher, ExhaustFan, ElectricWaterHeater, Disposal, IceMaker, Microwave, Range, Refrigerator, WaterSoftener, TanklessWaterHeater, WineRefrigerator
- Country: US
- Interior Features: BuiltInFeatures, CeilingFans, DryBar, OpenFloorplan, StoneCounters, SplitBedrooms, UpperLevelPrimary, WalkInClosets, WoodCabinets, WindowTreatments, Attic, SeparateFormalDiningRoom, Loft
- Legal Description: LAKE ELLEN LOT 39 BLOCK 2
- Levels: Two
- Area Major: 33618 - Tampa / Carrollwood / Lake Carroll
- Occupant Type: Vacant
- Parcel Number: U-10-28-18-0ZG-000002-00039.0
- Possession: CloseOfEscrow
- Style: Traditional
- The Range: 0.00
- Views: 56
- Zoning Code: RSC-6
Nearby Subdivisions
Bella Vista
Bella Vita Sub
Brentwood Sub
Carrollwood South
Carrollwood Sub
Carrollwood Sub Unit N
Carrollwood Village Sec 1
Cherry Creek
Cypress Run
Deer Creek
Echols Lake Carroll Estates 4t
Eilers Platted Sub
Greenmoor Sub 1st Add
Greenmoor Sub 2nd Add
Griffin Sub
Hampton Lakes Ph I
Hunters Lake
Indian Head Sub
Lake Ellen
Lake Ellen Estates Sub
Lakeside Terrace
Laporte Estates
Moran Groves
North Forest Village
North Lakes
North Lakes Sec B
North Lakes Sec B Unit
North Lakes Sec C
North Lakes Sec E
North Lakes Sec E Unit 01
North Lakes Sec I
Not In Hernando
Ranchester
Ranchester Unit I
Ranchester Unit Ii
Retreat At Carrollwood
Rolling Green Village
Tarawood
The Cloister
The Estates At White Trout Lak
Thompson East Sub
Top Of The Village
Unplatted
W E Hamners Horseshoe Acres
White Trout Lake
White Trout Lake Sub
Zzz Unplatted
Similar Properties
Contact Info
- The Real Estate Professional You Deserve
- Mobile: 904.248.9848
- phoenixwade@gmail.com


























































































































