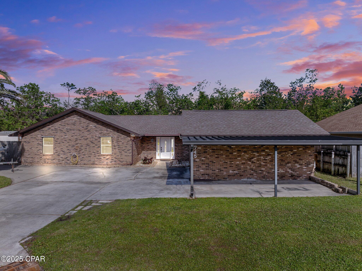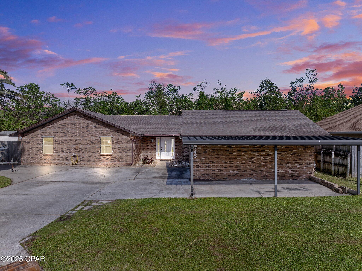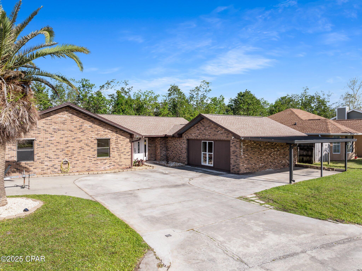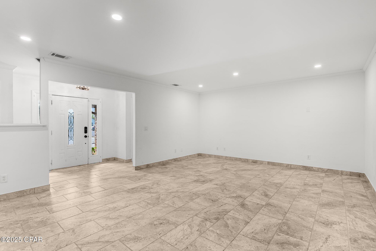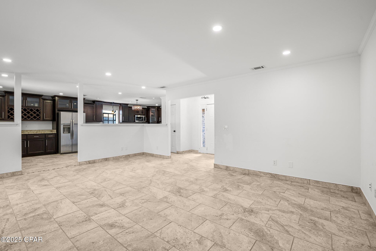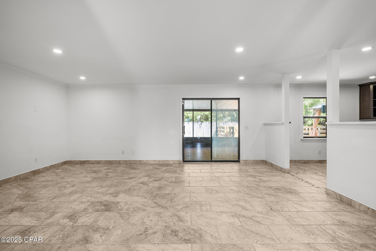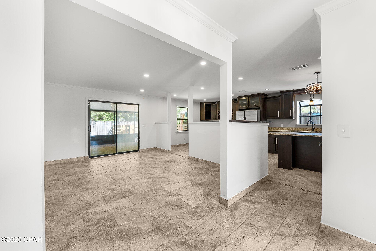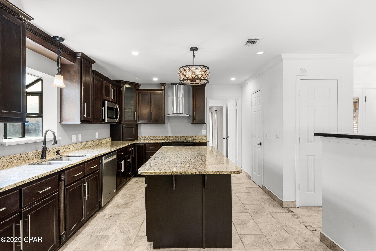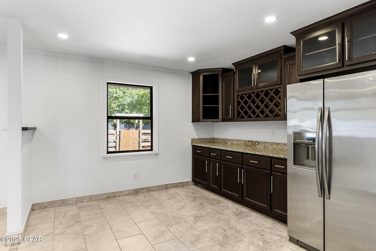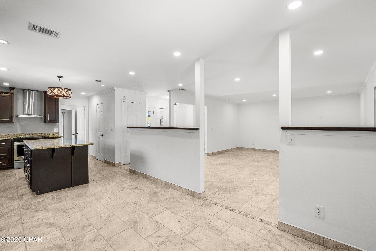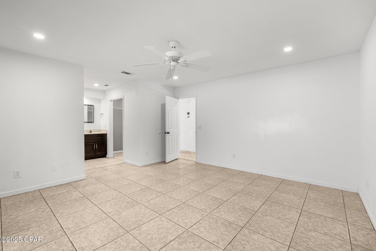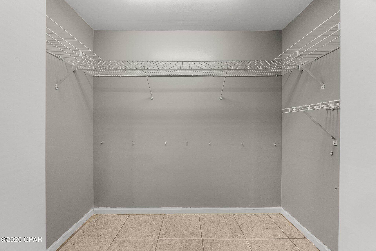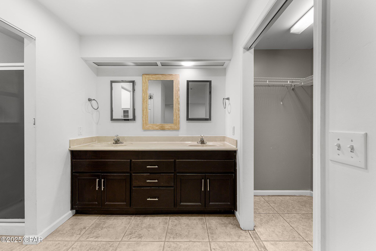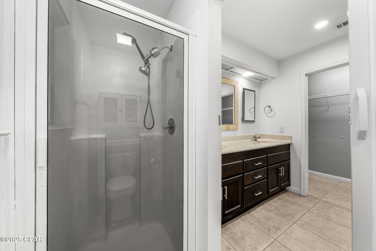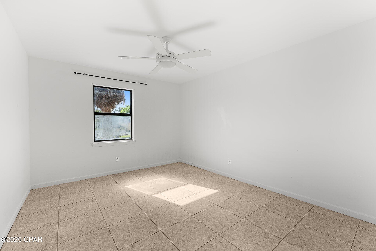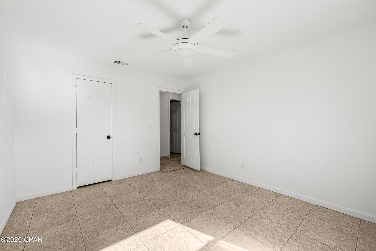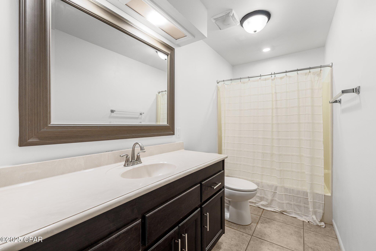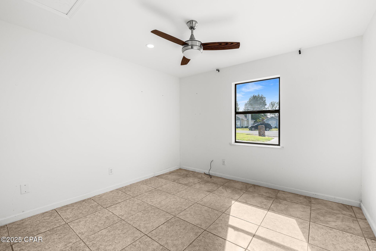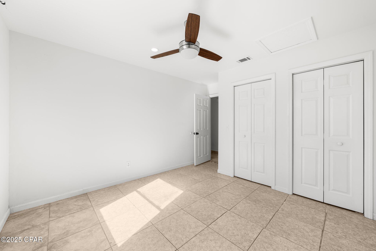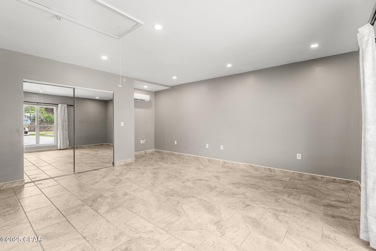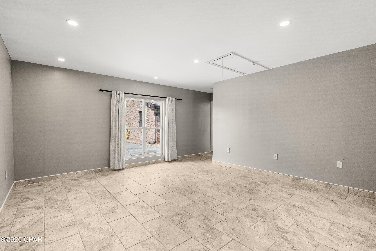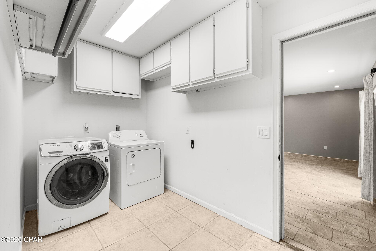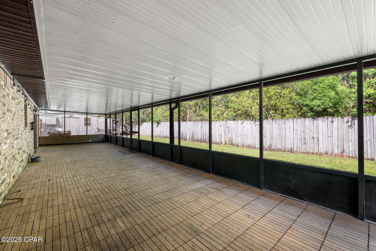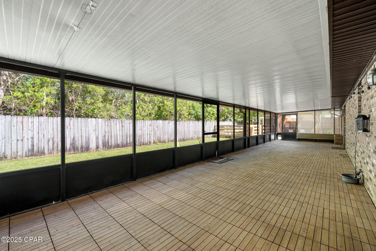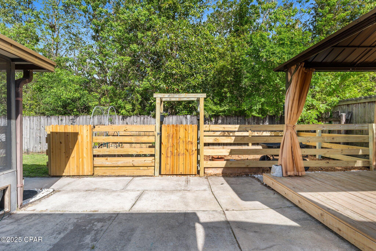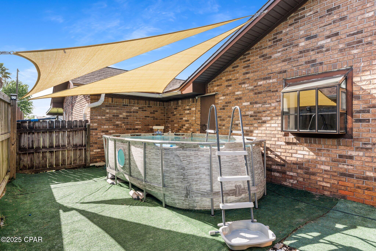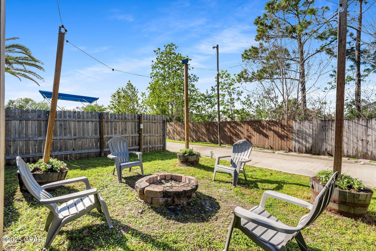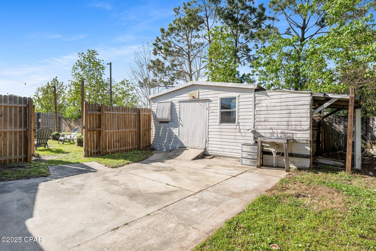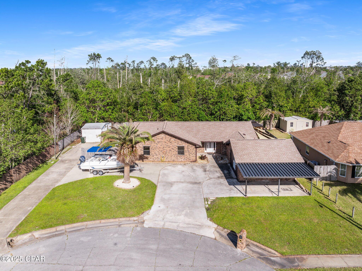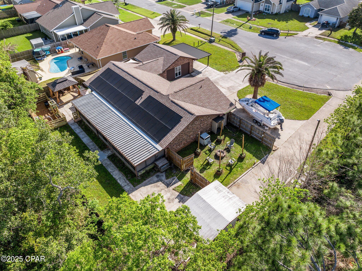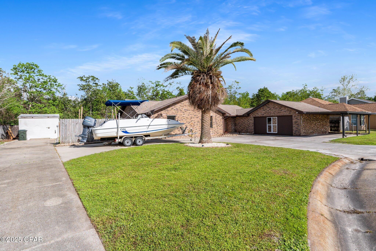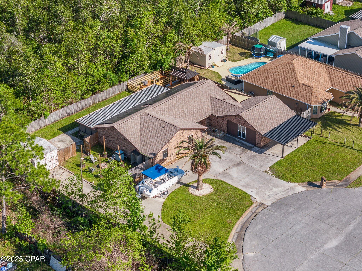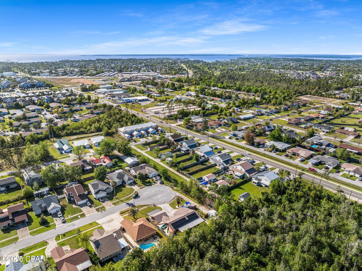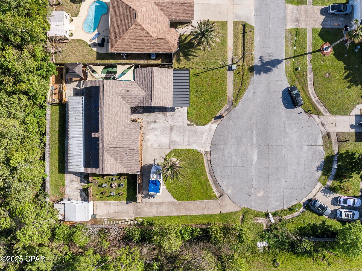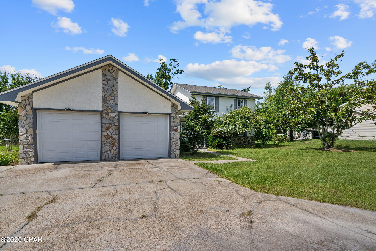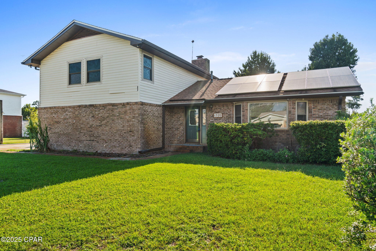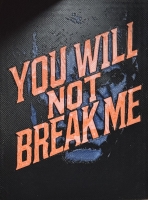PRICED AT ONLY: $375,000
Address: 2745 Ravenwood Court, Lynn Haven, FL 32444
Description
Welcome to this stunning 4 bedroom, 3 bathroom brick home nestled at the end of a cul de sac in the heart of Lynn Haven. Offering just under 2,200 sq. ft. of living space on an oversized lot, this home combines comfort, convenience, and outdoor living at its best.
Less than 20 minutes from the white sandy beaches of Panama City and only 5 minutes from the nearest boat ramp, this property provides the perfect balance of relaxation and adventure. Everyday essentials are also nearby, with grocery stores, restaurants, and shopping centers just minutes away.
Inside, you'll love the bright, open floor plan with natural light streaming through large windows. The spacious kitchen features abundant counter space and flows seamlessly into the dining and living areasideal for both family gatherings and entertaining. Tile flooring throughout adds both style and durability.
The master suite is a private retreat with a walk in closet, en suite bath featuring a double vanity and glass enclosed shower, plus direct access to the large screened in back patioperfect for morning coffee or unwinding at the end of the day.
The backyard is designed for both functionality and fun. Enjoy a garden gazebo, a large storage shed with ramp, and a camper ready driveway with water and electric hookups. A fenced in firepit area strung with lights creates the ultimate spot for cozy nights with friends and family. Plus, the solar panels will be paid off at closing, giving you energy savings from day one.
With an assumable VA loan at 4.99%, this home offers an incredible financing opportunity for eligible buyers.
Don't miss the chance to own this move in ready home in one of Lynn Haven's most desirable locations. Schedule your private showing today!
Property Location and Similar Properties
Payment Calculator
- Principal & Interest -
- Property Tax $
- Home Insurance $
- HOA Fees $
- Monthly -
For a Fast & FREE Mortgage Pre-Approval Apply Now
Apply Now
 Apply Now
Apply Now- MLS#: 771589 ( Residential )
- Street Address: 2745 Ravenwood Court
- Viewed: 31
- Price: $375,000
- Price sqft: $172
- Waterfront: No
- Year Built: 1991
- Bldg sqft: 2184
- Bedrooms: 4
- Total Baths: 3
- Full Baths: 3
- Days On Market: 210
- Additional Information
- Geolocation: 30.2179 / -85.656
- County: BAY
- City: Lynn Haven
- Zipcode: 32444
- Subdivision: No Named Subdivision
- Elementary School: Hiland Park
- Middle School: Mowat
- High School: Mosley
- Provided by: Keller Williams Success Realty
- DMCA Notice
Features
Building and Construction
- Covered Spaces: 0.00
- Fencing: Partial, Privacy
- Flooring: Tile
- Living Area: 0.00
- Other Structures: Sheds
Land Information
- Lot Features: CulDeSac, Paved
School Information
- High School: Mosley
- Middle School: Mowat
- School Elementary: Hiland Park
Garage and Parking
- Garage Spaces: 0.00
- Open Parking Spaces: 0.00
- Parking Features: Carport, Driveway
Eco-Communities
- Green Energy Efficient: SolarPanels
- Pool Features: AboveGround
Utilities
- Carport Spaces: 0.00
- Cooling: CentralAir, CeilingFans
- Heating: Central, Electric
- Road Frontage Type: CityStreet
- Sewer: PublicSewer
- Utilities: ElectricityAvailable
Finance and Tax Information
- Home Owners Association Fee: 0.00
- Insurance Expense: 0.00
- Net Operating Income: 0.00
- Other Expense: 0.00
- Pet Deposit: 0.00
- Security Deposit: 0.00
- Tax Year: 2024
- Trash Expense: 0.00
Other Features
- Appliances: Dishwasher, Microwave, Refrigerator, RangeHood
- Interior Features: KitchenIsland, Pantry, RecessedLighting
- Legal Description: RAVENWOOD LOTS 23 & 24 ORB 4611 P 1458
- Levels: One
- Area Major: 02 - Bay County - Central
- Occupant Type: Occupied
- Parcel Number: 11822-850-000
- Style: Ranch
- The Range: 0.00
- Views: 31
Nearby Subdivisions
[no Recorded Subdiv]
Andrews Plantation
Bay Park Manor
Baywood Shores Est Unit 2
Baywood Shores Est Unit 3
Baywood Shores Est Unit 4
Baywood Shores Estates
Belaire Estates Replat
Belaire Estates U-1
Belaire Estates U-2
Belaire Estates U-6
Bingoose Estates U-1
Brook Haven Sub.
College Oaks
College Point
College Point 1st Add
College Point 2nd Add
College Point 3rd Add
College Point Est 1st Sec
College Point Est U-1
College Point Estate 1st Add
Country Club Harbour Estates
Derby Woods
Derby Woods 1st Add
Grant's Mill Phase I
Greenbriar Estates 1
Gulf Coast Village U-1
Gulf Coast Village U-2
Hammocks
Hammocks Phase I
Hammocks Phase Ii
Hammocks Phase Iii
Hammocks Phase Vi
Hammocks Phase Vii
Harbour Point Replat
Hardy's Haven
Landin's Landing
Leisure Shores
Lynn Haven
Lynnwood Replat
Magnolia Meadows
Mill Bayou Phase 1
Mowat Highlands Ph Iv
Mowat Highlands Ph Vi
Mowat Highlands Ph X
No Named Subdivision
Normandale Estates
North Harbour
North Ridge Phase 1
Northshore Heights
Northshore Phase I
Osceola Point
Pine Forest Est Ph 1
Pine Forest Est Ph 5
Pine Haven Estates
Point Havenwood
Prows Lynn Haven Replat
Ravenwood
Shadow Ridge
South Lynn Haven
Southern Shores
The Hammocks
The Landings
The Meadows
The Meadows & The Pointe
Timbers
Water Oak Plantation
Wildridge
Woodrun
Similar Properties
Contact Info
- The Real Estate Professional You Deserve
- Mobile: 904.248.9848
- phoenixwade@gmail.com
