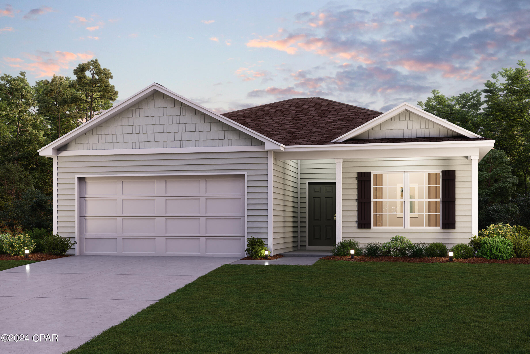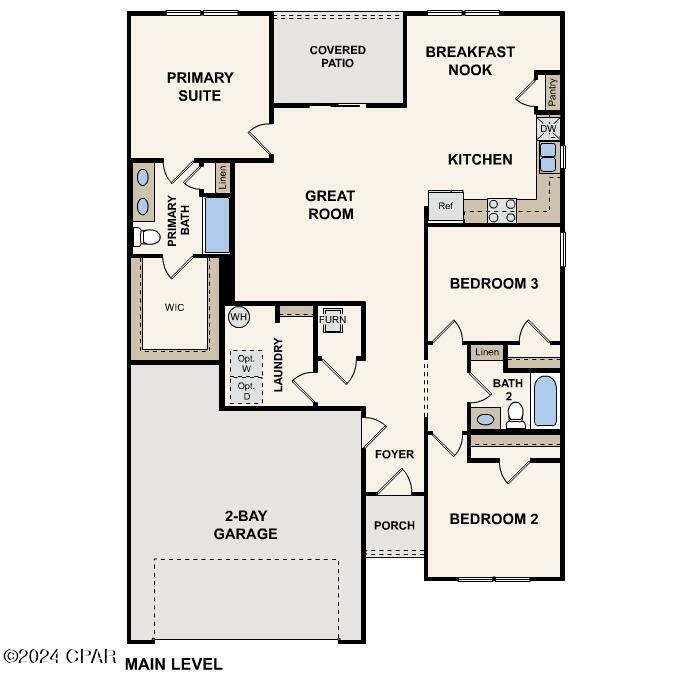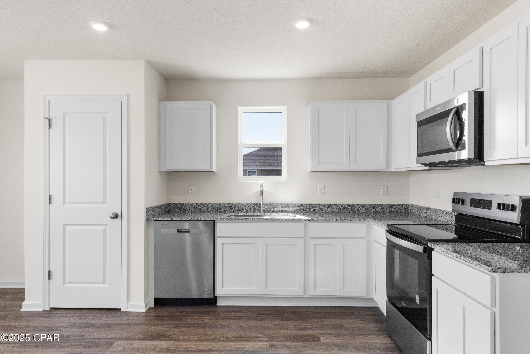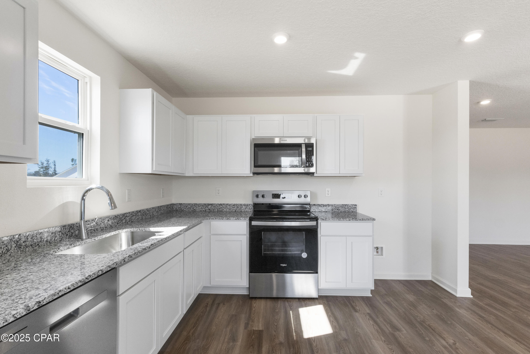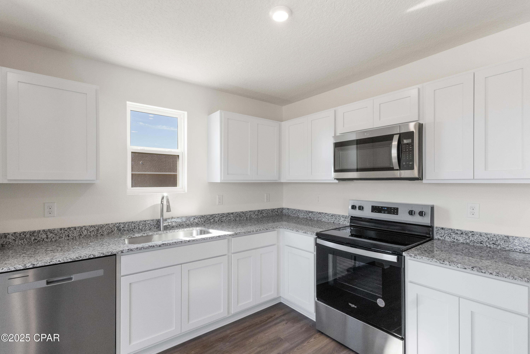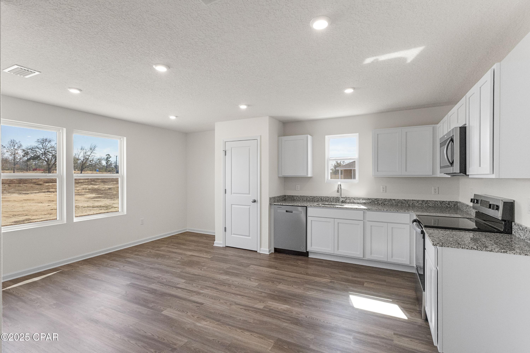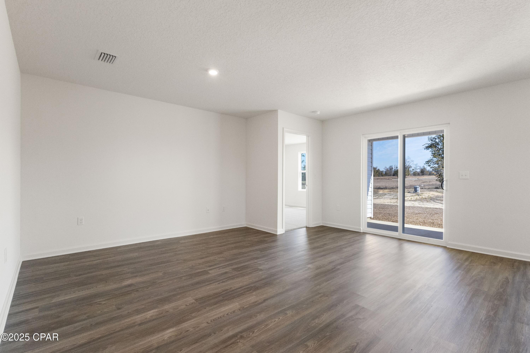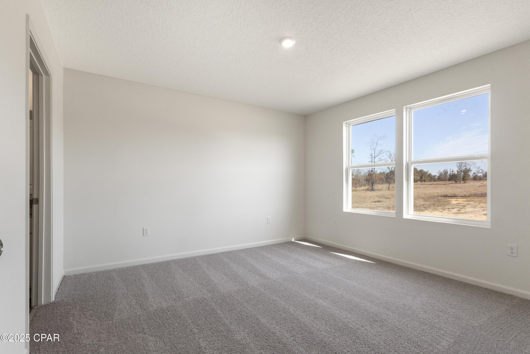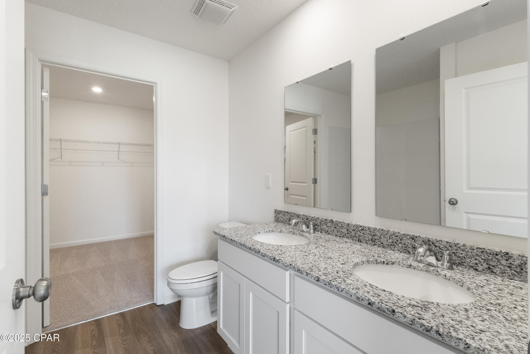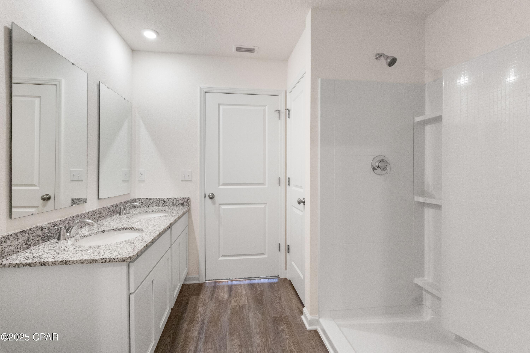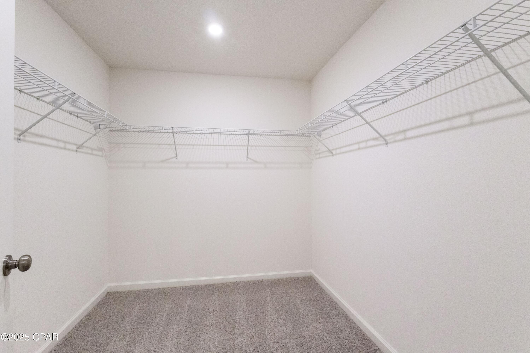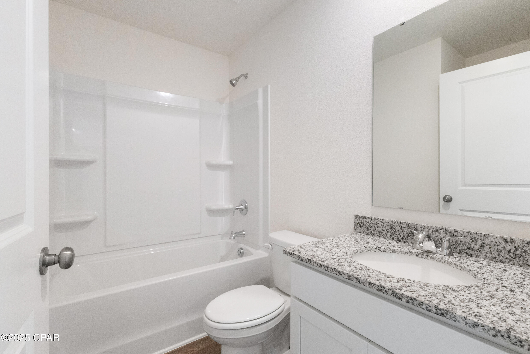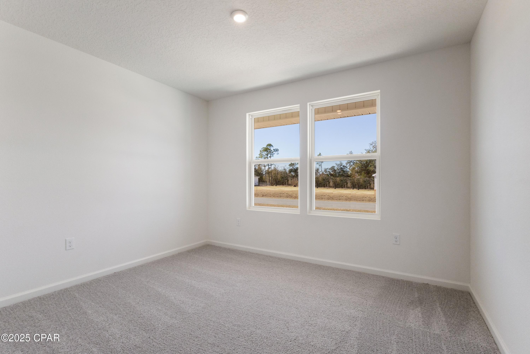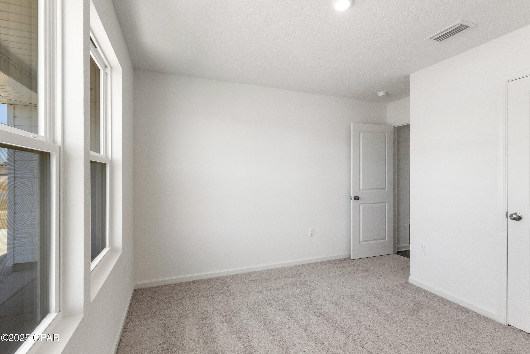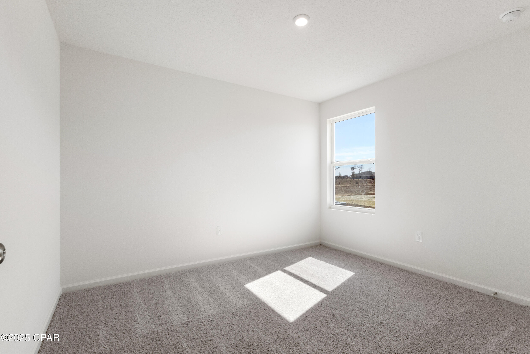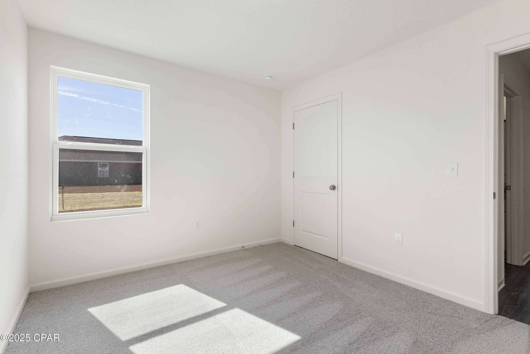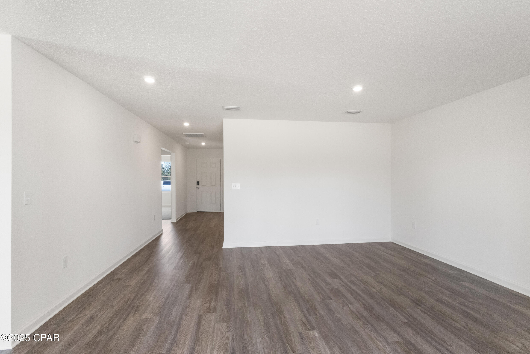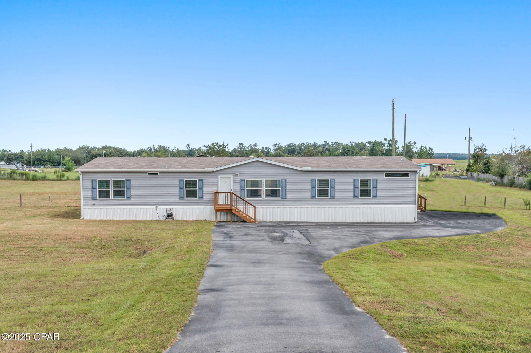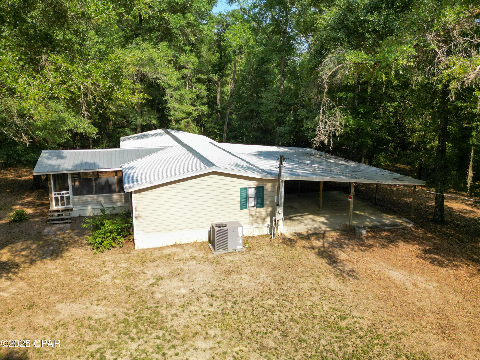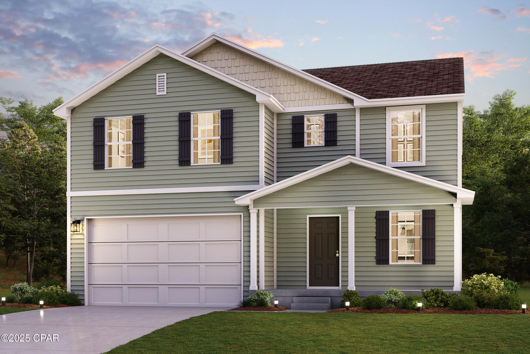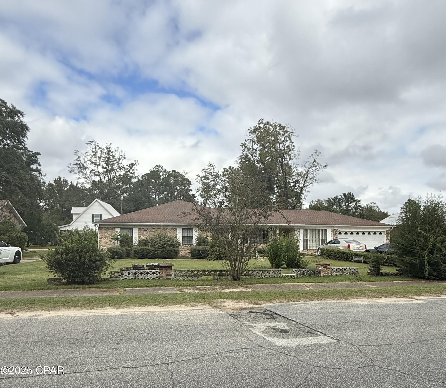PRICED AT ONLY: $246,990
Address: 1767 Kenzie Lane, Chipley, FL 32428
Description
Kiersten Heights Community new construction home by Century Complete, a top 10 US homebuilder! Welcome home to our Beaumont plan. This modern space perfectly blends comfort and style with open concept living throughout the large kitchen, family and dining areas. The kitchen comes equipped with stainless steel appliances, white shaker cabinets and granite countertops. The private owner's suite includes an ensuite bathroom with dual sinks and a walk in closet. The two additional bedrooms offer flexibility for family, guests, or a home office. Make sure you check out the oversized laundry and covered back porch. Don't miss this opportunity to own a brand new home with builder warranty, quality and style at an unbeatable value! Closing cost credit and/or rate buy down options available on select homes! Prices, terms and conditions subject to change without notice. Square footage and room dimensions are approximate period prior to verify all information importing to them and making a buying decision.
Located just South of Chipley and I 10, Kiersten Heights offers the perfect blend of peaceful living and everyday convenience. This charming community provides spacious 1 acre home sites all while being convenient to nearby shopping and dining.
Property Location and Similar Properties
Payment Calculator
- Principal & Interest -
- Property Tax $
- Home Insurance $
- HOA Fees $
- Monthly -
For a Fast & FREE Mortgage Pre-Approval Apply Now
Apply Now
 Apply Now
Apply Now- MLS#: 776368 ( Residential )
- Street Address: 1767 Kenzie Lane
- Viewed: 14
- Price: $246,990
- Price sqft: $174
- Waterfront: No
- Year Built: 2025
- Bldg sqft: 1416
- Bedrooms: 3
- Total Baths: 2
- Full Baths: 2
- Garage / Parking Spaces: 2
- Days On Market: 111
- Acreage: 1.15 acres
- Additional Information
- Geolocation: 30.669 / -85.5755
- County: WASHINGTON
- City: Chipley
- Zipcode: 32428
- Subdivision: Kiersten Heights
- Elementary School: Kate M. Smith
- Middle School: Roulhac
- High School: Chipley
- Provided by: WJH Brokerage FL LLC
- DMCA Notice
Features
Building and Construction
- Covered Spaces: 0.00
- Flooring: Carpet, Vinyl
- Living Area: 0.00
School Information
- High School: Chipley
- Middle School: Roulhac
- School Elementary: Kate M. Smith
Garage and Parking
- Garage Spaces: 2.00
- Open Parking Spaces: 0.00
Utilities
- Carport Spaces: 0.00
- Cooling: CentralAir
- Heating: Electric
- Sewer: SepticTank
- Utilities: ElectricityAvailable, SepticAvailable
Finance and Tax Information
- Home Owners Association Fee: 0.00
- Insurance Expense: 0.00
- Net Operating Income: 0.00
- Other Expense: 0.00
- Pet Deposit: 0.00
- Security Deposit: 0.00
- Tax Year: 2024
- Trash Expense: 0.00
Other Features
- Appliances: Dishwasher, Microwave
- Interior Features: Pantry
- Legal Description: 18 3 13 ORB 275 P 1309 LOT 27 KIERSTEN HEIGHTS S/D PLAT BK 5 P 44 SCRIVENOR'S ERROR AS TO PLAT ORB 867 P 589
- Area Major: 10 - Washington County
- Occupant Type: Vacant
- Parcel Number: 00000000-00-0779-0127
- Style: Traditional
- The Range: 0.00
- Views: 14
Nearby Subdivisions
[no Recorded Subdiv]
Bent Oaks
Bohoma Acres
Buckhorn Creek
Buckhorn Crk Lmt Acres
Chain Lakes
Chipley
Crooked Lake
Crystal Lake
Grassy Pond Ranch
Greenhead
Hagerman Addition
Kiersten Heights
Lake Pointe
Leisure Lakes
Leisure Lakes 1st Add
Leisure Lakes 2nd Add
Long Lake Estates
Martins Woods
No Named Subdivision
Oak Hills Unit 1
Orange Hill Corners Ranchet Es
Other
Paradise Lakes
Paradise Oaks
Payne Lakes Phase 1
Payne Lakes Phase Two
Pine Bluff
Pine Lake Estates
Porter Pond
Ridgeway Country Estates
Seminole Plantation
Seminole Plantations
Spanish Lake Estates
Spring Lakes Estates
Sunny Hills
Sunny Hills Unit 1
Sunny Hills Unit 10
Sunny Hills Unit 11
Sunny Hills Unit 12
Sunny Hills Unit 13
Sunny Hills Unit 14
Sunny Hills Unit 16
Sunny Hills Unit 17
Sunny Hills Unit 19
Sunny Hills Unit 2
Sunny Hills Unit 3
Sunny Hills Unit 4
Sunny Hills Unit 5
Sunny Hills Unit 6
Sunny Hills Unit 7
Sunny Hills Unit 8
Sunny Hills Unit 9
Sunset Pines
Village Of Spanish Lakes
Similar Properties
Contact Info
- The Real Estate Professional You Deserve
- Mobile: 904.248.9848
- phoenixwade@gmail.com
