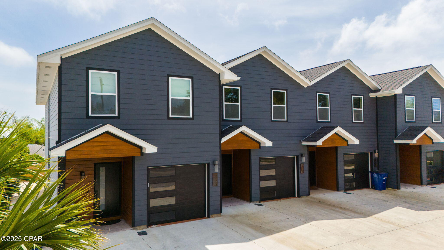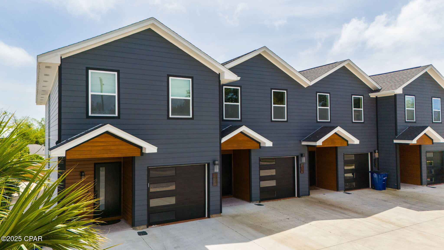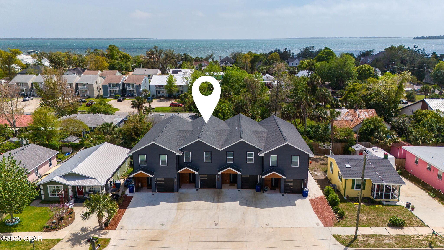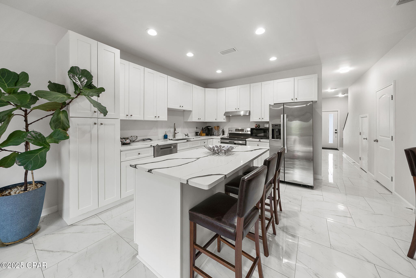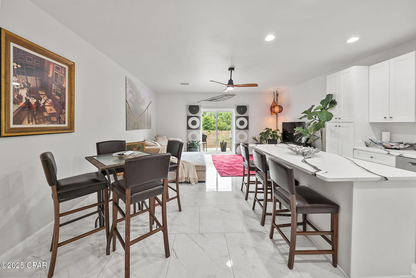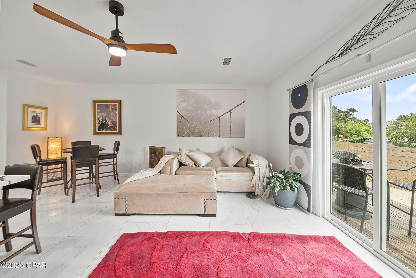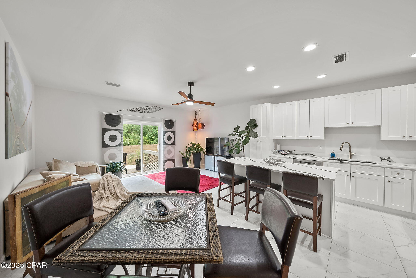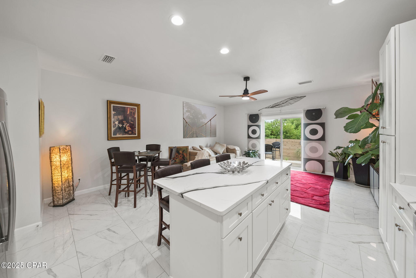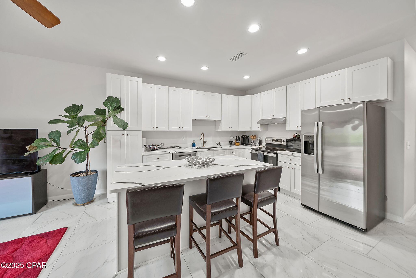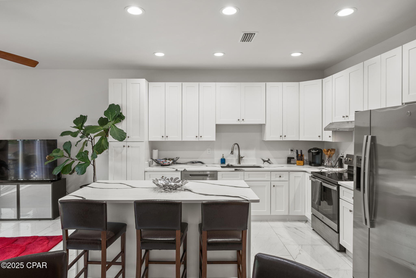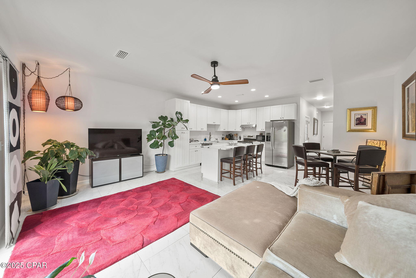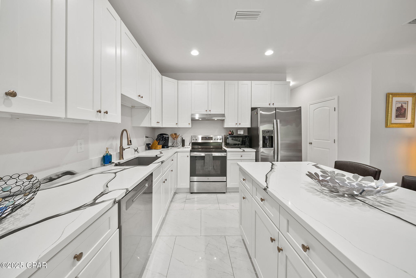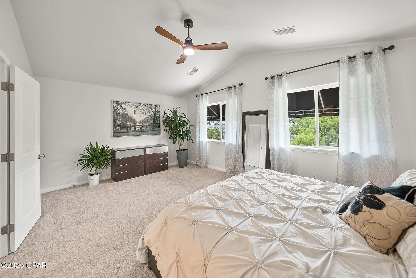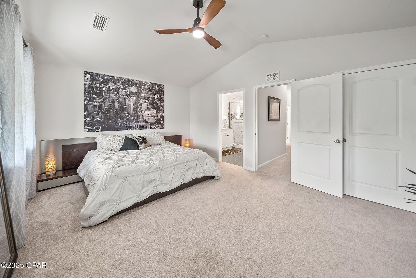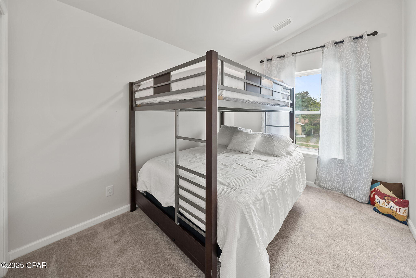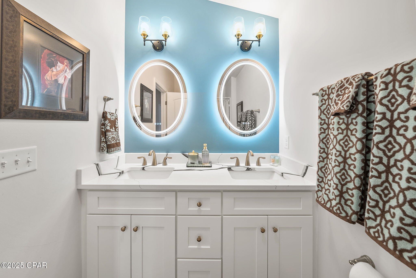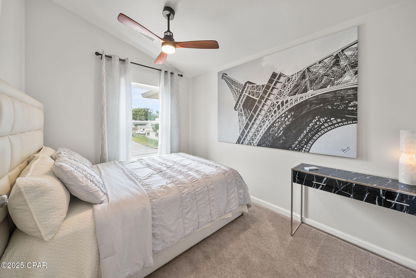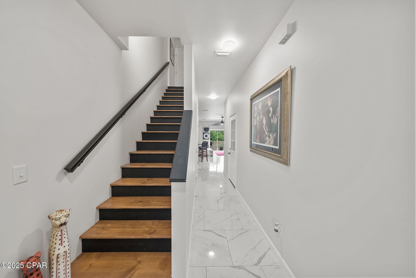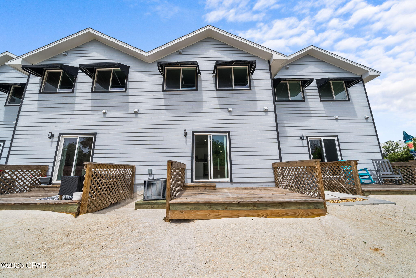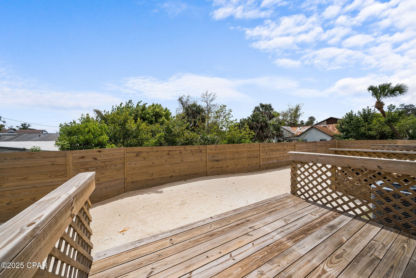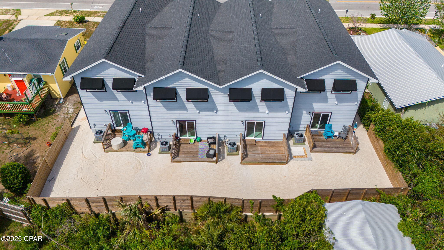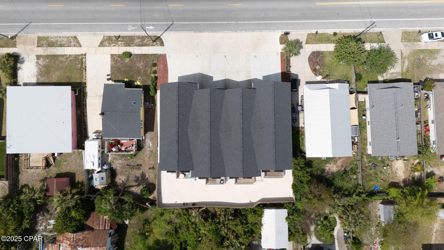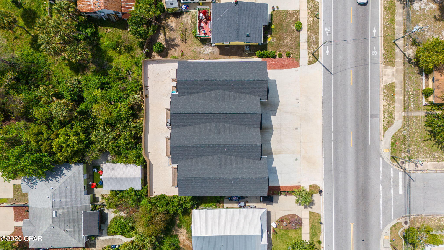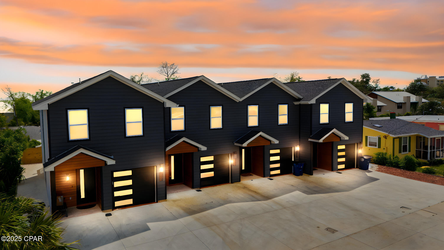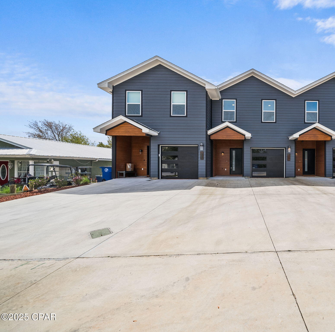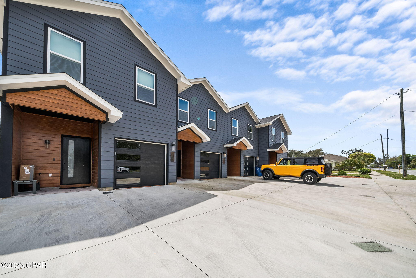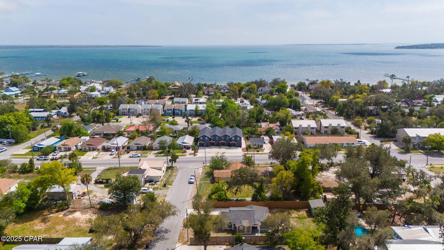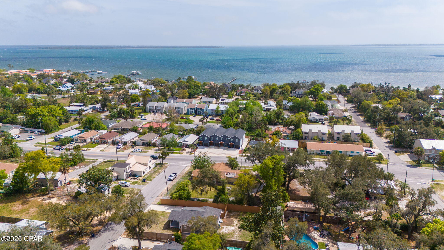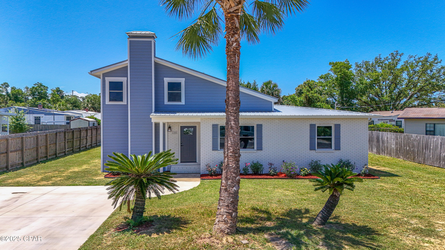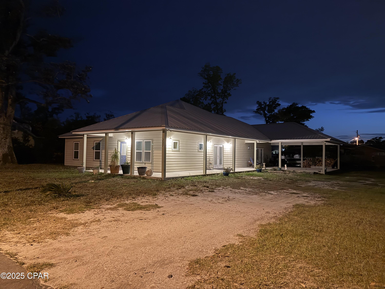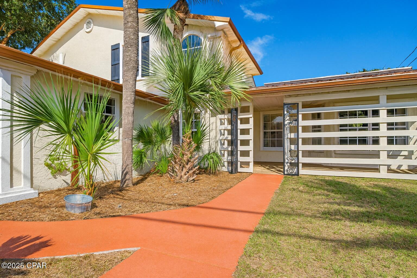PRICED AT ONLY: $369,500
Address: 2509 11th Street, Panama City, FL 32401
Description
Discover the essence of modern luxury living in this FULLY FURNISHED, newly constructed, 2023 built townhome that is currently a short term rental!
Ideally situated in the heart of the vibrant streets of Historic St. Andrews in Panama City, Florida, this townhome is ideal for short term, mid term or long term rentals! This prime location has NO HOA and offers easy access to exquisite locally owned and operated restaurants and bars, trendy shopping boutiques, public marina with boat launch and just steps from the beautiful St. Andrews Bay accessible by Oaks by the Bay public park.
Boasting a modern aesthetic, this 2023 built townhome stands out with stunning design and unique curb appeal featuring wood clad siding and modern exterior doors. Step inside to find a thoughtfully designed, open concept layout on the main level, offering a seamless blend of kitchen, dining, and living space overlooking a backyard open deck. A convenient half bathroom is also located on this level, great for guests while you're entertaining. The back deck invites you to savor a morning coffee or unwind with an afternoon glass of wine, surrounded by tranquility of breezes coming off the Bay, just blocks away.
Fully furnished this home has everything you need! The kitchen offers a large island surrounded by modern, white shaker cabinetry, stainless steel appliances & quartz countertops complete with champagne bronze fixtures and hardware. The flooring on the main level is consistent throughout with a beautiful, luxury large scale marble look tile. Additional storage can be found in the area below the staircase and the one car garage is ideal for a secure place to store your vehicle, bikes or water toys for the beach! An incredible feature of this garage is that it is heated/cooled with an insulated garage door making it a versatile space perfect for a home office, home gym or your own game room which is really ideal for guests staying at short term rental investment properties!
Upstairs, you'll find a split floor plan offering an expansive 16' x 16' primary suite that is a true sanctuary. This bedroom has large, awning covered windows which give privacy but still allow the room to be flooded with natural light. The primary bathroom is elegantly appointed with double vanities, large LED mirror, a walk in tiled shower with a glass enclosure, and champagne bronze fixtures. A spacious walk in closet in the bedroom completes the primary retreat providing ample storage and luxury design. You'll even enjoy waking up to water views from the Bay in your primary suite on a clear day!
Two additional bedrooms are located on the upper level along with a full bathroom with tiled shower, double vanities great for guests or family that share a bath. The laundry room is also on the upper level.
This townhome offers NO HOA fees and was constructed in 2023, making this an attractive option to keep the cost of living low and little to no maintenance at all. In addition, the allowance for short term rentals presents a lucrative investment opportunity for those looking to capitalize on the Historic St. Andrews area's popularity with short term rental projections ranging from $35,000 $40,000 annually. This location cannot be beat as you are within 2 blocks to locally renowned establishments such as Hunt's Oyster Bar, St. Andrews Bodega, Drew's Ice Cream, Amavida Coffee, Uncle Ernies Bayfront Grill, Burgunbarrel, Slice House, The Captains Table, Sunjammers, Alice's on Bayview and so much more! Historic St. Andrews is also well known for its community events, holiday parades and weekend waterfront farmers markets. You will truly be living your best life and be able to walk anywhere you'd like to be day or night!
This home is also just a few minute drive from the beautiful white sandy beaches and turquoise waters of Panama City Beach! Whether you're seeking a peaceful residence or a sound investment, this townhome offers the best of both worlds
Property Location and Similar Properties
Payment Calculator
- Principal & Interest -
- Property Tax $
- Home Insurance $
- HOA Fees $
- Monthly -
For a Fast & FREE Mortgage Pre-Approval Apply Now
Apply Now
 Apply Now
Apply Now- MLS#: 776841 ( Residential )
- Street Address: 2509 11th Street
- Viewed: 45
- Price: $369,500
- Price sqft: $200
- Waterfront: No
- Year Built: 2023
- Bldg sqft: 1845
- Bedrooms: 3
- Total Baths: 3
- Full Baths: 2
- 1/2 Baths: 1
- Garage / Parking Spaces: 1
- Days On Market: 99
- Additional Information
- Geolocation: 30.1679 / -85.6975
- County: BAY
- City: Panama City
- Zipcode: 32401
- Subdivision: Ware Estate
- Elementary School: Lucille Moore
- Middle School: Jinks
- High School: Bay
- Provided by: Corcoran Reverie
- DMCA Notice
Features
Building and Construction
- Covered Spaces: 0.00
- Exterior Features: Deck
- Fencing: Partial
- Flooring: Carpet, Tile
- Living Area: 0.00
Land Information
- Lot Features: Paved
School Information
- High School: Bay
- Middle School: Jinks
- School Elementary: Lucille Moore
Garage and Parking
- Garage Spaces: 1.00
- Open Parking Spaces: 0.00
- Parking Features: Attached, Driveway, Garage
Utilities
- Carport Spaces: 0.00
- Cooling: CentralAir, CeilingFans
- Heating: Central, Electric
- Road Frontage Type: CityStreet
- Sewer: PublicSewer
- Utilities: ElectricityAvailable
Amenities
- Association Amenities: BeachAccess, BoatRamp
Finance and Tax Information
- Home Owners Association Fee: 0.00
- Insurance Expense: 0.00
- Net Operating Income: 0.00
- Other Expense: 0.00
- Pet Deposit: 0.00
- Security Deposit: 0.00
- Trash Expense: 0.00
Other Features
- Appliances: Dishwasher, Disposal, Microwave, Refrigerator
- Interior Features: HighCeilings, InteriorSteps, KitchenIsland, RecessedLighting, SplitBedrooms, VaultedCeilings, WindowTreatments
- Legal Description: WARE ESTATE PLAT COM NE COR OF LOT 11 BLK 4 W 25.52' FOR POB TH S 103.5' W 19' N 103.47' E 19' TO POB ORB 4467 P 1089 MAP 80A3
- Levels: Two
- Area Major: 02 - Bay County - Central
- Occupant Type: Tenant
- Parcel Number: 30082-010-000
- The Range: 0.00
- Views: 45
Nearby Subdivisions
[no Recorded Subdiv]
Abbott's Add To Cedar Grove
Bay Club Condo Ph 1
Bayou Plat
Bayside
Bayview Add
Boden Addition
Bry-co Park
Bunkers Cove
Caroline Add Unit 1 Amend
Caroline Add Unit 2
Caroline Add Unit 3
Caroline Addition
Carver Heights
Chapel Estates
Corley's 2nd Add
Cove
Cove Pointe
Cove Terrace
Cove Terrace 2nd Add
Cove Terrace 3rd Add
Del-mar Plat
Dell Whatley
Doty
Driftwood Estates
East Springfield
Glenwood Addition
Grove Heights
Gulfview Addition
Gwaltney Estates
Harmon Plat
Holmes Add- Millville
Hursts Replat
Keiths Bay Harbor Add
Lakeside
Lakeside Plat
Lincoln Park
Lincoln Park 1st Addition
Massalina Bayou Townhouses
Millville
Mooretown
N Highland
N/a
No Named Subdivision
North Mooretown
North Springfield
Oak Hammock
Oak Hill
Oakland Terr Sub 18th
Oakland Terrace Add
Oakridge 1st Add.wnhs
Old Mill Addition
Old Orchard
Old Orchard 1st Add
Old Town Plat
Pine Crest Add To Callaway
Pine-lea 2nd
Pinecrest Add.
Robindale
Rosenwald Heights
Segler
Shermans 2nd Add
Shermans Add
Springfield
Sudduths 10th Add
Sudduths 1st Add
Sudduths 2nd Add
Sudduths 3rd Add
Sudduths 4th Add
Sudduths 8th Add
Sunny South Add
Sunnyland Heights
The Landings At Lake Caroline
Ware Estate
Washington Heights
Welch Add
Similar Properties
Contact Info
- The Real Estate Professional You Deserve
- Mobile: 904.248.9848
- phoenixwade@gmail.com
