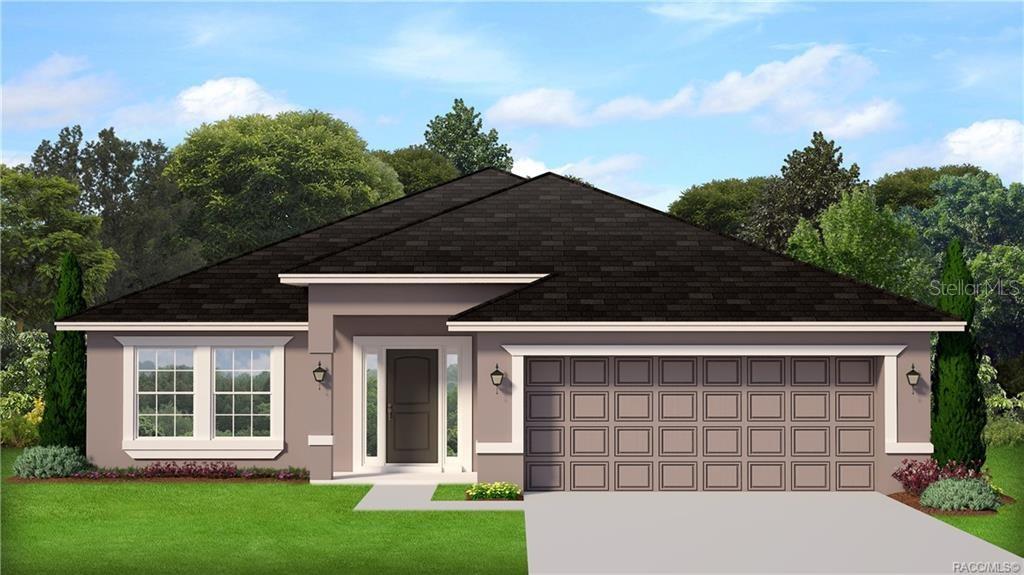PRICED AT ONLY: $332,050
Address: 423 Wood Stork Trail, Inverness, FL 34453
Description
The Oasis House Located in " The Premier Gated, Lakeside Community of Wyld Palms. This Brand New Block Home Features 3 Bedrooms/2 Baths, and 2 Car Garage. This architectural design combines charm, functionality and relaxation for comfortable living. This home boasts a welcoming foyer, tall, vaulted ceilings, gleaming ceramic tile floors, with plenty of natural light throughout. The kitchen has an abundance of upgraded cabinetry w/ crown molding to give a finished polished look, granite countertops, an island/ breakfast bar, stainless steel appliance pkg, and a pantry closet. The living & dining room area is expansive with many options for furniture placement; the recessed lighting adds to the warm ambiance. The primary suite is your tranquil oasis, perfect for unwinding after a long day. The spa inspired ensuite includes dual sinks, a glass enclosed tile walk in shower, and a deep soaking tub. There are two additional guest bedroom and a guest bathroom with a vanity and a deep soaking tub/ shower combo. The laundry room is conveniently located leading to the two car garage. The lanai is your peaceful retreat overlooking your beautiful backyard. This community offers a Grand Clubhouse, with a swimming facility, pool side grill, gym and a community room. This community has very low hoa fees, buyer incentives, if utilizing the builder preferred lender, your closing costs are paid! Located just 3 miles from the historic downtown Inverness, near restaurants, entertainment, shopping, boating, golf, tennis, medical facilities and much more. 1 hour drive to Tampa & Orlando. Note: The pictures are of the same model home in this community, same floor plan, colors may vary.
Property Location and Similar Properties
Payment Calculator
- Principal & Interest -
- Property Tax $
- Home Insurance $
- HOA Fees $
- Monthly -
For a Fast & FREE Mortgage Pre-Approval Apply Now
Apply Now
 Apply Now
Apply Now- MLS#: 847336 ( Residential )
- Street Address: 423 Wood Stork Trail
- Viewed: 33
- Price: $332,050
- Price sqft: $193
- Waterfront: No
- Year Built: 2025
- Bldg sqft: 1720
- Bedrooms: 3
- Total Baths: 2
- Full Baths: 2
- Garage / Parking Spaces: 2
- Days On Market: 59
- Additional Information
- County: CITRUS
- City: Inverness
- Zipcode: 34453
- Subdivision: Wyld Palms
- Elementary School: Hernando
- Middle School: Inverness
- High School: Citrus
- Provided by: Adams Homes Inc.

- DMCA Notice
Features
Building and Construction
- Covered Spaces: 0.00
- Exterior Features: ConcreteDriveway
- Flooring: Carpet, Tile
- Living Area: 1720.00
- Roof: Asphalt, Shingle
Land Information
- Lot Features: Cleared, Flat
School Information
- High School: Citrus High
- Middle School: Inverness Middle
- School Elementary: Hernando Elementary
Garage and Parking
- Garage Spaces: 2.00
- Open Parking Spaces: 0.00
- Parking Features: Attached, Concrete, Driveway, Garage, Private
Eco-Communities
- Pool Features: None, Community
- Water Source: Public
Utilities
- Carport Spaces: 0.00
- Cooling: CentralAir
- Heating: HeatPump
- Road Frontage Type: PrivateRoad
- Sewer: PublicSewer
- Utilities: UndergroundUtilities
Finance and Tax Information
- Home Owners Association Fee Includes: Pools, RecreationFacilities, ReserveFund, RoadMaintenance, StreetLights
- Home Owners Association Fee: 113.13
- Insurance Expense: 0.00
- Net Operating Income: 0.00
- Other Expense: 0.00
- Pet Deposit: 0.00
- Security Deposit: 0.00
- Tax Year: 2024
- Trash Expense: 0.00
Other Features
- Appliances: Dishwasher, ElectricOven, ElectricRange, Disposal, Microwave
- Association Name: ADAMS HOMES
- Association Phone: 407.647.2622
- Interior Features: Attic, BreakfastBar, Bathtub, DualSinks, EatInKitchen, GardenTubRomanTub, PrimarySuite, OpenFloorplan, Pantry, PullDownAtticStairs, StoneCounters, SplitBedrooms, SeparateShower, TubShower, UpdatedKitchen, WalkInClosets, WoodCabinets, SlidingGlassDoors
- Legal Description: WYLD PALMS 11 PB 21 PG1 LOT 161
- Levels: One
- Area Major: 07
- Occupant Type: Vacant
- Parcel Number: 3526619
- Possession: Closing
- Style: Contemporary, OneStory
- The Range: 0.00
- Views: 33
- Zoning Code: LMD
Nearby Subdivisions
Acreage
Azalea Island
Belmont Hills
Belmont Hills Un 02
Belmont Hills Un 1
Belmont Hills Unti 01
Bloomfield Est
Citrus Est.
Citrus Hills - Belmont Hills
Citrus Hills - Cambridge Green
Citrus Hills - Celina Hills
Citrus Hills - Clearview Estat
City Of Inverness
Clearview Estates First Additi
Clearview Estates Second Add
Connell Lake Estates
Connell Lake Estates Phase Ii
Cypress Shores
Fletcher Heights
Green Hills
Hercala Acres
Hillcrest Estates
Hilltop
Hiltop
Inverness
Inverness Acres
Inverness Acres Un 1
Inverness Hglds
Inverness Highlands
Inverness Highlands North
Inverness Highlands U 1-9
Inverness Highlands West
Inverness Hlnds Un 9
Inverness Village
Newman Heights
Not In Hernando
Not On List
Pines Of Inverness
Point Lonesome
Ridgecrest
Shenandoah
Sportsman Park
Sportsmens Acres
Sportsmens Park
The Kings Forest 3rd Addition
The Pines Of Inverness
Tierra Del Toro
Villages Of Inverness
Whispering Pines Villas
Whispering Pines Villas Ph 2
White Lake
White Lake Sub
Windermere
Windermere Ph 03
Wyld Palms
Similar Properties
Contact Info
- The Real Estate Professional You Deserve
- Mobile: 904.248.9848
- phoenixwade@gmail.com













































