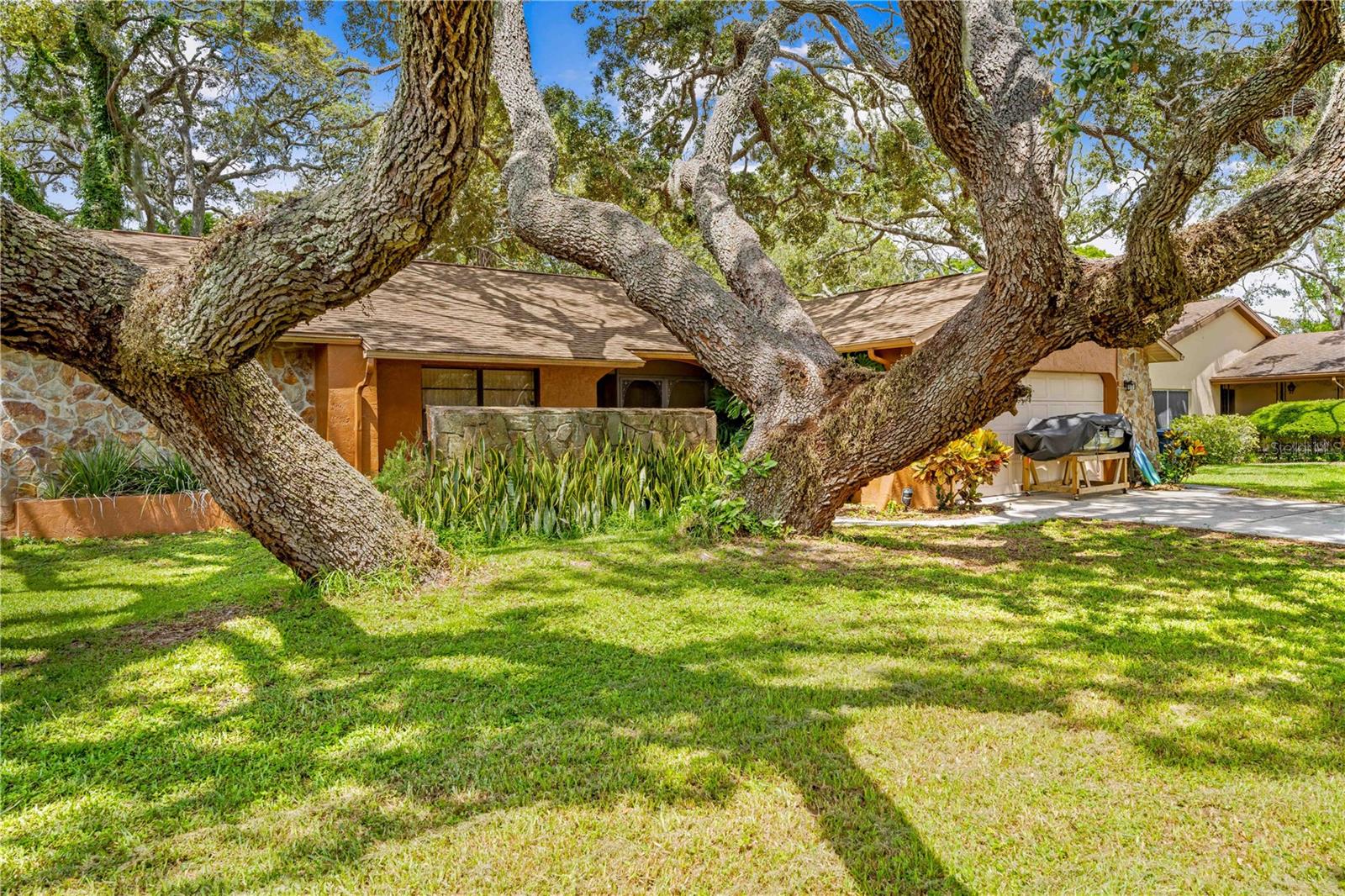PRICED AT ONLY: $319,000
Address: 8143 Wooden Drive, Spring Hill, FL 34606
Description
Welcome to this 3 bedroom, 2 bath home featuring a NEW ROOF (2023), freshly manicured landscaping, and a striking PAVERED driveway and walkway that set the tone with exceptional curb appeal. Vaulted ceilings with a center beam enhance the spacious great room, which flows seamlessly into the kitchen, formal dining, and living areas. The split bedroom layout offers privacy, while direct access to the large screened lanai is available from the primary suite, dining room, great room, and guest bedroom. The primary suite includes a unique en suite bath with a spa like shower featuring a full length glass window that creates the serene feeling of showering outdoors in complete privacy. Additional highlights include owned solar panels for energy efficiency, a sprinkler system on its own well providing $0 irrigation costs, an osmosis water system, UV light water treatment system, and a water softener. With vision, creativity, and some fresh paint and flooring, this home can be transformed into a remarkable retreat. Located in the established Forest Oaks neighborhood of Spring Hill, this home offers a quiet residential setting with easy access to US 19, SR 50, and the Suncoast Parkway for a convenient commute to Tampa. Nearby are shopping, dining, healthcare facilities, and schools including Deltona Elementary, Fox Chapel Middle, and Central High. Schedule your private showing today!
Property Location and Similar Properties
Payment Calculator
- Principal & Interest -
- Property Tax $
- Home Insurance $
- HOA Fees $
- Monthly -
For a Fast & FREE Mortgage Pre-Approval Apply Now
Apply Now
 Apply Now
Apply Now- MLS#: TB8418697 ( Residential )
- Street Address: 8143 Wooden Drive
- Viewed: 3
- Price: $319,000
- Price sqft: $113
- Waterfront: No
- Year Built: 1985
- Bldg sqft: 2822
- Bedrooms: 3
- Total Baths: 2
- Full Baths: 2
- Garage / Parking Spaces: 2
- Days On Market: 18
- Additional Information
- Geolocation: 28.4911 / -82.5823
- County: HERNANDO
- City: Spring Hill
- Zipcode: 34606
- Subdivision: Forest Oaks
- Elementary School: Deltona
- Middle School: Fox Chapel
- High School: Central
- Provided by: KELLER WILLIAMS TAMPA PROP.
- DMCA Notice
Features
Building and Construction
- Covered Spaces: 2.00
- Flooring: Carpet, Tile
- Living Area: 1776.00
- Roof: Shingle
Land Information
- Lot Features: Landscaped
School Information
- High School: Central High School
- Middle School: Fox Chapel Middle School
- School Elementary: Deltona Elementary
Garage and Parking
- Garage Spaces: 2.00
- Open Parking Spaces: 0.00
Eco-Communities
- Water Source: Public
Utilities
- Carport Spaces: 0.00
- Cooling: CentralAir, CeilingFans
- Heating: Electric
- Pets Allowed: Yes
- Sewer: PublicSewer
- Utilities: CableAvailable, ElectricityConnected, SewerConnected
Finance and Tax Information
- Home Owners Association Fee: 0.00
- Insurance Expense: 0.00
- Net Operating Income: 0.00
- Other Expense: 0.00
- Pet Deposit: 0.00
- Security Deposit: 0.00
- Tax Year: 2024
- Trash Expense: 0.00
Other Features
- Appliances: Dryer, Dishwasher, ElectricWaterHeater, Range, Refrigerator, RangeHood, WaterSoftener, WaterPurifier, Washer
- Country: US
- Interior Features: CeilingFans, EatInKitchen, HighCeilings, KitchenFamilyRoomCombo, LivingDiningRoom, OpenFloorplan, SplitBedrooms, Skylights, VaultedCeilings, WalkInClosets
- Legal Description: FOREST OAKS UNIT ONE LOT 71
- Levels: One
- Area Major: 34606 - Spring Hill/Brooksville/Weeki Wachee
- Occupant Type: Owner
- Parcel Number: R14 223 17 1765 0000 0710
- Possession: CloseOfEscrow
- Style: Florida
- The Range: 0.00
- View: TreesWoods
- Zoning Code: PDP
Nearby Subdivisions
Berkeley Manor
Berkeley Manor Phase I
Berkeley Manor Unit 4 Ph 2
Forest Oaks
Forest Oaks Unit 1
Forest Oaks Unit 4
N/a
Not On List
Spring Hill
Spring Hill Un 4
Spring Hill Unit 1
Spring Hill Unit 1 Repl 2
Spring Hill Unit 15
Spring Hill Unit 2
Spring Hill Unit 21
Spring Hill Unit 22
Spring Hill Unit 25
Spring Hill Unit 26
Spring Hill Unit 3
Spring Hill Unit 4
Spring Hill Unit 5
Spring Hill Unit 6
Spring Hill Unit 8
Timber Pines
Timber Pines (village At)
Timber Pines Pn Gr Vl Tr 6 1a
Timber Pines Pn Gr Vl Tr 6 2b
Timber Pines Tr 11 Un 1
Timber Pines Tr 11 Un 2
Timber Pines Tr 12 Un 1
Timber Pines Tr 13
Timber Pines Tr 13 Un 1a
Timber Pines Tr 13 Un 2a
Timber Pines Tr 2 Un 1
Timber Pines Tr 20
Timber Pines Tr 21 Un 1
Timber Pines Tr 21 Un 2
Timber Pines Tr 22 Un 1
Timber Pines Tr 23 Un 1
Timber Pines Tr 23 Un 2
Timber Pines Tr 24
Timber Pines Tr 25
Timber Pines Tr 29
Timber Pines Tr 30
Timber Pines Tr 33 Ph 1
Timber Pines Tr 33 Ph 2
Timber Pines Tr 34
Timber Pines Tr 35
Timber Pines Tr 38 Un 1
Timber Pines Tr 39
Timber Pines Tr 40
Timber Pines Tr 43
Timber Pines Tr 46 Ph 1
Timber Pines Tr 47 Un 1
Timber Pines Tr 5 Un 1
Timber Pines Tr 5 Un 2
Timber Pines Tr 54
Timber Pines Tr 55
Timber Pines Tr 56
Timber Pines Tr 60-61 U1 Repl1
Timber Pines Tr 61 Un 3 Ph1 Rp
Timber Pines Tr 61 Un 3 Ph2
Timber Pines Tr 8 Un 2a - 3
Timber Pines Tract 35 Lot 3
Tmbr Pines Pn Gr Vl
Weeki Wachee Acres
Weeki Wachee Acres Add
Weeki Wachee Acres Add Un 1
Weeki Wachee Acres Add Un 3
Weeki Wachee Acres Unit 3
Weeki Wachee Heights
Weeki Wachee Heights Unit 1
Weeki Wachee Woodlands
Weeki Wachee Woodlands Un 1
Similar Properties
Contact Info
- The Real Estate Professional You Deserve
- Mobile: 904.248.9848
- phoenixwade@gmail.com
































































