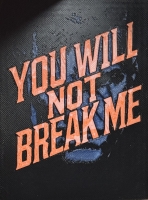PRICED AT ONLY: $559,800
Address: 201 39th Street S, St Petersburg, FL 33711
Description
Centrally located between vibrant Downtown St. Petersburg & the beautiful beaches of Treasure Island, this spacious 4 bedroom, 2.5 bath home offers the perfect blend of comfort and convenience. A short walk to the nearby SunRunner rapid bus line, which provides quick access to both downtown St. Pete and the coast. Commuters will enjoy easy access to 275, the Skyway Bridge, and Tampa.
Step inside to an open floor plan featuring a baker's dream kitchen with ample granite countertops, custom all wood 42 inch wall cabinets, a new fridge in 2024, a convection oven, a dedicated dining room, and an indoor laundry room with a full size front load energy efficient new washer/dryer purchased late 2024. The home is thoughtfully designed with accessibility in mind, offering grab bars in the bathroom, a walk in shower in one bathroom, and a tub/shower combo in the other bath, both have vent fans with Bluetooth & nightlight features. Other highlights include newer StarEnergy windows with hurricane covers installed in 2021, a roof in 2021, high efficiency HVAC, and ramp access to the back deck, perfect for relaxing or entertaining. Additional highlights include a long driveway ideal for RVs, boats, or multiple vehicles, a fenced yard with gates on both sides, well water irrigation, a whole house water filtration system, and reverse osmosis in the kitchen. This home is move in ready and offers something for everyoneschedule your tour today!
Property Location and Similar Properties
Payment Calculator
- Principal & Interest -
- Property Tax $
- Home Insurance $
- HOA Fees $
- Monthly -
For a Fast & FREE Mortgage Pre-Approval Apply Now
Apply Now
 Apply Now
Apply Now- MLS#: TB8422095 ( Residential )
- Street Address: 201 39th Street S
- Viewed: 11
- Price: $559,800
- Price sqft: $349
- Waterfront: No
- Year Built: 1947
- Bldg sqft: 1603
- Bedrooms: 4
- Total Baths: 3
- Full Baths: 2
- 1/2 Baths: 1
- Days On Market: 29
- Additional Information
- Geolocation: 27.7692 / -82.6861
- County: PINELLAS
- City: St Petersburg
- Zipcode: 33711
- Subdivision: Bethwood Terrace
- Provided by: GRACE REALTY & PROPERTY MGMT
- DMCA Notice
Features
Building and Construction
- Covered Spaces: 0.00
- Exterior Features: SprinklerIrrigation, Lighting, RainGutters, StormSecurityShutters
- Fencing: ChainLink, Vinyl, Wood
- Flooring: Carpet, Laminate
- Living Area: 1568.00
- Other Structures: Sheds
- Roof: Shingle
Property Information
- Property Condition: NewConstruction
Land Information
- Lot Features: CityLot, NearGolfCourse, Landscaped, OutsideCityLimits, NearPublicTransit
Garage and Parking
- Garage Spaces: 0.00
- Open Parking Spaces: 0.00
- Parking Features: Driveway, OffStreet, OnStreet
Eco-Communities
- Water Source: Public
Utilities
- Carport Spaces: 0.00
- Cooling: CentralAir, HumidityControl, CeilingFans
- Heating: Central, Electric
- Sewer: PublicSewer
- Utilities: CableConnected, ElectricityConnected, MunicipalUtilities, SewerConnected, WaterConnected
Finance and Tax Information
- Home Owners Association Fee: 0.00
- Insurance Expense: 0.00
- Net Operating Income: 0.00
- Other Expense: 0.00
- Pet Deposit: 0.00
- Security Deposit: 0.00
- Tax Year: 2024
- Trash Expense: 0.00
Other Features
- Appliances: BuiltInOven, Cooktop, Dryer, Dishwasher, ExhaustFan, ElectricWaterHeater, Disposal, IceMaker, Microwave, Refrigerator, WaterPurifier, Washer
- Country: US
- Interior Features: ChairRail, CeilingFans, EatInKitchen, KitchenFamilyRoomCombo, LivingDiningRoom, MainLevelPrimary, OpenFloorplan, StoneCounters, WindowTreatments
- Legal Description: BETHWOOD TERRACE BLK 3, S 1/2 OF LOT 15 & N 1/2 OF LOT 16
- Levels: One
- Area Major: 33711 - St Pete/Gulfport
- Occupant Type: Owner
- Parcel Number: 22-31-16-08352-003-0150
- Possession: CloseOfEscrow
- Style: Traditional
- The Range: 0.00
- Views: 11
Nearby Subdivisions
Bethwood Terrace
Bouwman Sub Rep
Broadwater
Broadwater Bayview Estate
Broadwater Unit 2 Blk N
Brunsondowell Sub 1
Brunsondowell Sub No. 1
Childs Park
Clark Butlers Sub 2
Dearmins Sub 4
Disston Terrace
Dolphin Cayphase 1
Estelle Manor
Fairmount Park
Glazners C B Rep
Halls Central Ave 3
Halls Central Ave No. 3
Leverichs J J Add To Tourist P
Linnwood Park
Marina Bay
Marina Bay Garden Villas
Maximo Moorings
Maximo Moorings Unit 2
Mcclays J O Sub
Meadowville
Midwayhomesite
Oak Park Rowlands
Packards Sub
Palmway
Perrys Skyview 1st Add
Perrys Skyview Sub
Pine Lawn
Poores Sub E L
Ridgewood Terrace
Rogers Sub J H
Rosemont
Schultz Rep Gus C
Shadow Lawn
South Portland Heights Rep
South Shadow Lawn
Tioga Sub
Victory Heights
Vinsetta Park Add Rev
West Bay View
West Central Ave
West Central Ave Sub
West Shadow Lawn
West Shore Village
West Shore Village Five Ph I
Woodstock Sub
Contact Info
- The Real Estate Professional You Deserve
- Mobile: 904.248.9848
- phoenixwade@gmail.com
























































