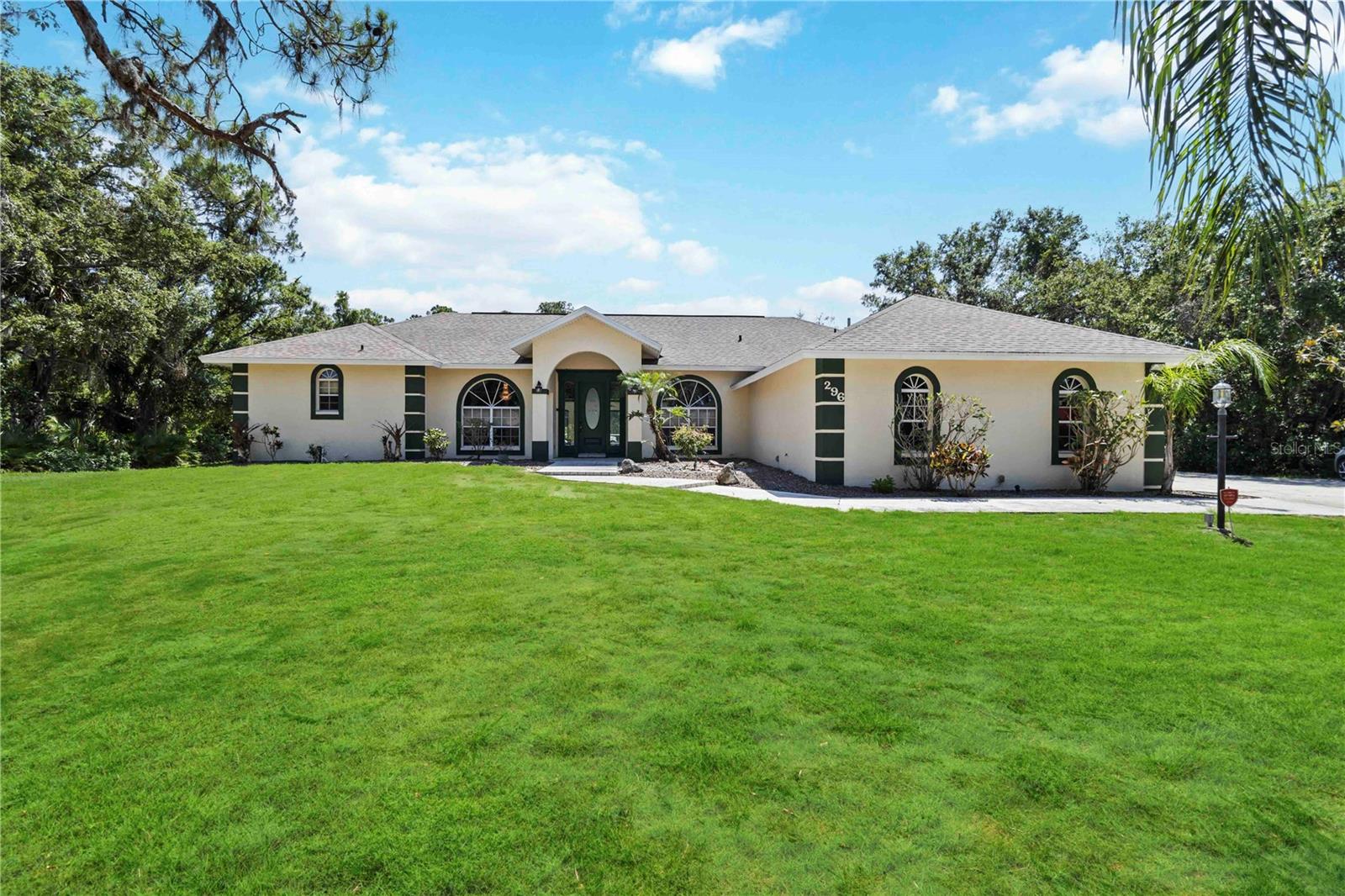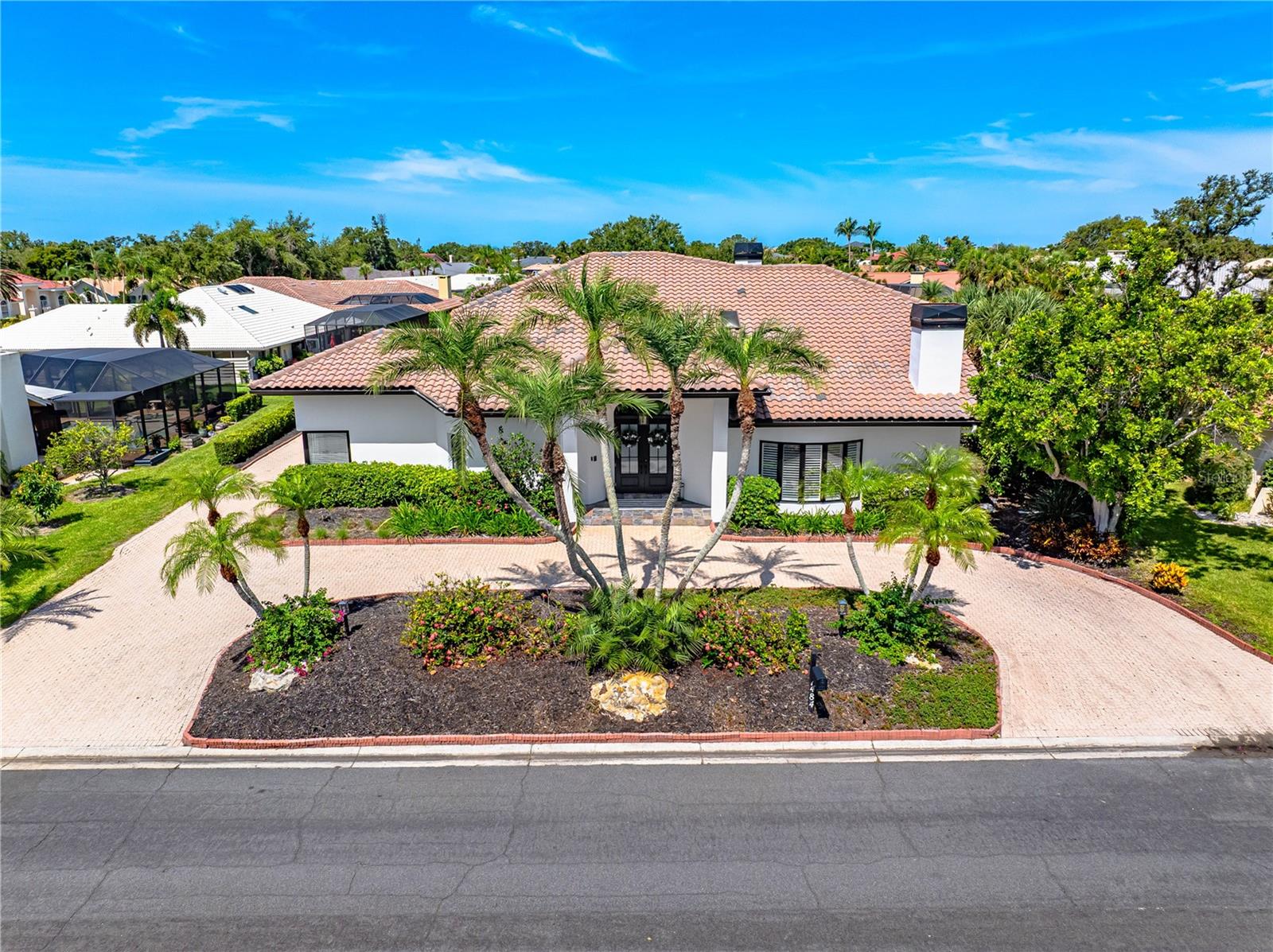PRICED AT ONLY: $1,350,000
Address: 364 Renoir Drive, Osprey, FL 34229
Description
Welcome to your dream coastal retreat! This stunning waterfront home is perfectly situated on a saltwater canal with direct Gulf access and no bridges....a boaters dream. Enjoy Florida living at its finest with luxurious indoor and outdoor features that truly set this property apart. A spacious paver driveway leads to this elegant residence, featuring a heated pool and spa, outdoor kitchen, and convenient pool bath....ideal for entertaining or relaxing year round. The home is protected with impact windows and doors, hurricane shutters and a whole house Generac generator, offering peace of mind during any season. Boating enthusiasts will love the composite dock equipped with two boat lifts (15,000 lb & 8,000 lb), running water, and a sink, making waterfront life effortless and enjoyable. Inside, youll find travertine flooring throughout, crown molding, high ceilings, and a thoughtfully designed open floor plan with split bedrooms for added privacy. A cozy wood burning fireplace anchors the spacious family room, while a bonus room adds flexibility for an office, gym, game room or media space. The chefs kitchen is equipped with KitchenAid appliances, induction cooktop, wall oven/microwave combo, large breakfast bar, and pantry....perfect for casual meals or gourmet cooking. The luxurious primary suite features two walk in closets and a spacious en suite bath with a large walk in shower, separate soaking tub, and elegant finishes....your own private spa retreat. Whether you're an avid boater, entertainer, or simply seeking the ultimate Florida lifestyle, this exceptional waterfront home has it all. Dont miss the opportunity to own a piece of paradise with direct Gulf access, unmatched amenities, and timeless design. Schedule your private showing today and experience coastal living at its finest!
Property Location and Similar Properties
Payment Calculator
- Principal & Interest -
- Property Tax $
- Home Insurance $
- HOA Fees $
- Monthly -
For a Fast & FREE Mortgage Pre-Approval Apply Now
Apply Now
 Apply Now
Apply Now- MLS#: N6140277 ( Residential )
- Street Address: 364 Renoir Drive
- Viewed: 4
- Price: $1,350,000
- Price sqft: $302
- Waterfront: Yes
- Wateraccess: Yes
- Waterfront Type: CanalAccess
- Year Built: 2003
- Bldg sqft: 4466
- Bedrooms: 3
- Total Baths: 3
- Full Baths: 2
- 1/2 Baths: 1
- Garage / Parking Spaces: 3
- Days On Market: 2
- Additional Information
- Geolocation: 27.1664 / -82.481
- County: SARASOTA
- City: Osprey
- Zipcode: 34229
- Subdivision: Sorrento Shores
- Elementary School: Laurel Nokomis Elementary
- Middle School: Laurel Nokomis Middle
- High School: Venice Senior High
- Provided by: RESULTS REALTY GROUP LLC
- DMCA Notice
Features
Building and Construction
- Covered Spaces: 0.00
- Exterior Features: FrenchPatioDoors, Lighting, OutdoorKitchen, RainGutters, StormSecurityShutters
- Flooring: Travertine
- Living Area: 3241.00
- Other Structures: OutdoorKitchen
- Roof: Shingle
Land Information
- Lot Features: DeadEnd, OversizedLot
School Information
- High School: Venice Senior High
- Middle School: Laurel Nokomis Middle
- School Elementary: Laurel Nokomis Elementary
Garage and Parking
- Garage Spaces: 3.00
- Open Parking Spaces: 0.00
- Parking Features: Driveway, Garage, GarageDoorOpener
Eco-Communities
- Pool Features: Gunite, Heated, InGround, ScreenEnclosure
- Water Source: Public
Utilities
- Carport Spaces: 0.00
- Cooling: CentralAir, CeilingFans
- Heating: Central, Electric
- Pets Allowed: Yes
- Sewer: SepticTank
- Utilities: MunicipalUtilities
Finance and Tax Information
- Home Owners Association Fee: 100.00
- Insurance Expense: 0.00
- Net Operating Income: 0.00
- Other Expense: 0.00
- Pet Deposit: 0.00
- Security Deposit: 0.00
- Tax Year: 2024
- Trash Expense: 0.00
Other Features
- Appliances: BuiltInOven, Cooktop, Dryer, Dishwasher, ElectricWaterHeater, Disposal, Microwave, Refrigerator, Washer
- Country: US
- Interior Features: BuiltInFeatures, CeilingFans, CrownMolding, CofferedCeilings, EatInKitchen, HighCeilings, KitchenFamilyRoomCombo, LivingDiningRoom, OpenFloorplan, StoneCounters, SplitBedrooms, SolidSurfaceCounters, WalkInClosets, WoodCabinets
- Legal Description: LOT 76 BLK C SORRENTO SHORES UNIT 4
- Levels: One
- Area Major: 34229 - Osprey
- Occupant Type: Vacant
- Parcel Number: 0160040010
- Possession: CloseOfEscrow
- The Range: 0.00
- View: Canal, Water
- Zoning Code: RSF1
Nearby Subdivisions
Bay Acres Resub
Bay Oaks Estates
Blackburn Harbor Waterfront Vi
Blackburn Point Woods
Casey Key
Dry Slips At Bellagio Village
Heron Bay Club Sec I
North Creek Estates
Oaks
Oaks 2 Ph 1
Oaks 2 Ph 2
Oaks 2 Phase 2
Oaks 3 Ph 1
Osprey Park 2
Palmer
Palms/casey Key
Palmscasey Key
Park Trace Estates
Pine Ranch
Pine Ranch East
Rivendell
Rivendell Woodlands
Saunders V A Resub
Siesta Rev Resub Of Pt
Sorrento Shores
Sorrento Villas 1
Sorrento Villas 2
South Creek
Southbay Yacht Racquet Club
Southbay Yacht & Racquet Club
Webbs W D Add
Willowbend Ph 1
Willowbend Ph 2a
Willowbend Ph 3
Willowbend Ph 4
Similar Properties
Contact Info
- The Real Estate Professional You Deserve
- Mobile: 904.248.9848
- phoenixwade@gmail.com










































































