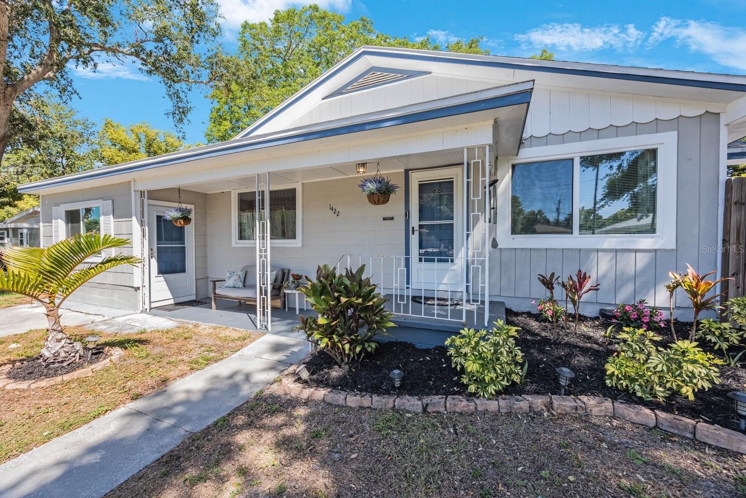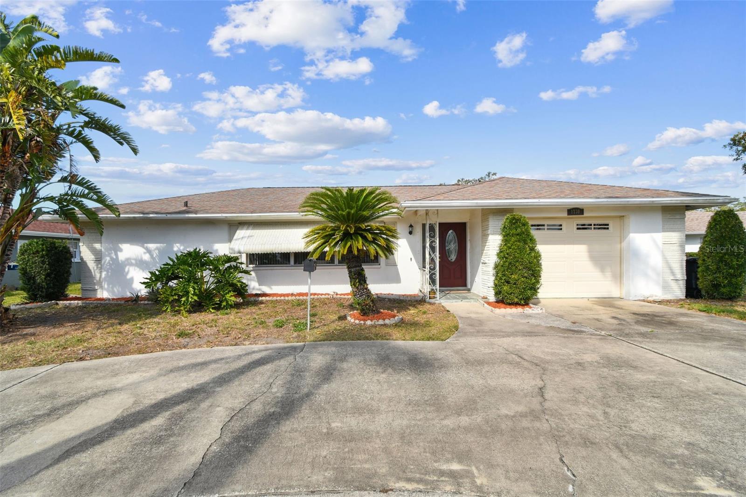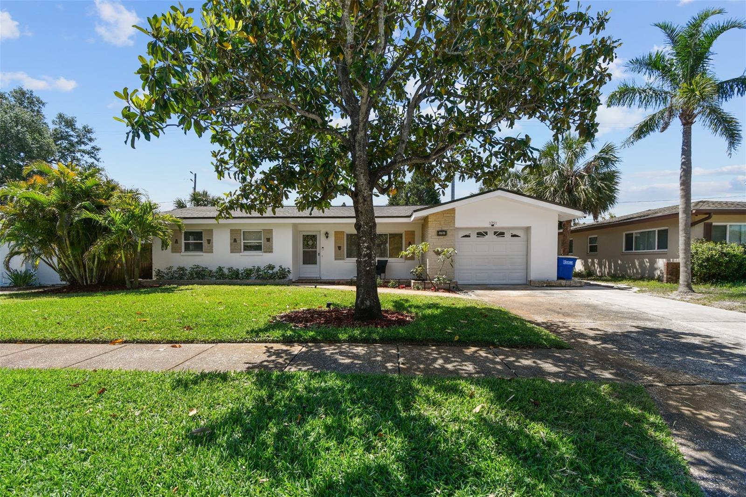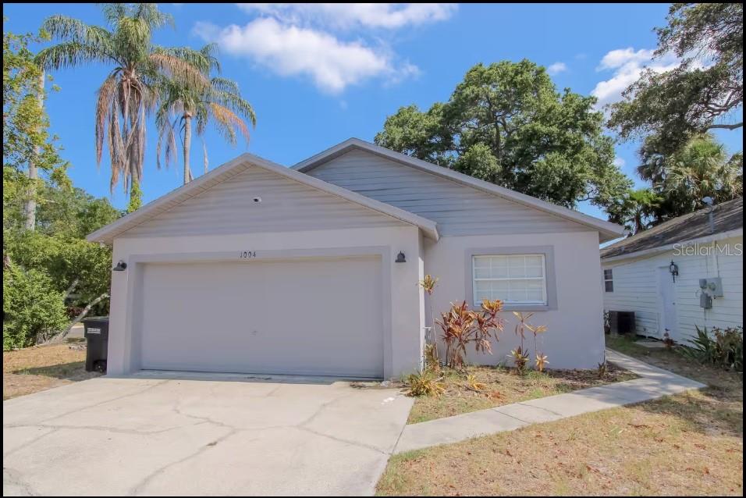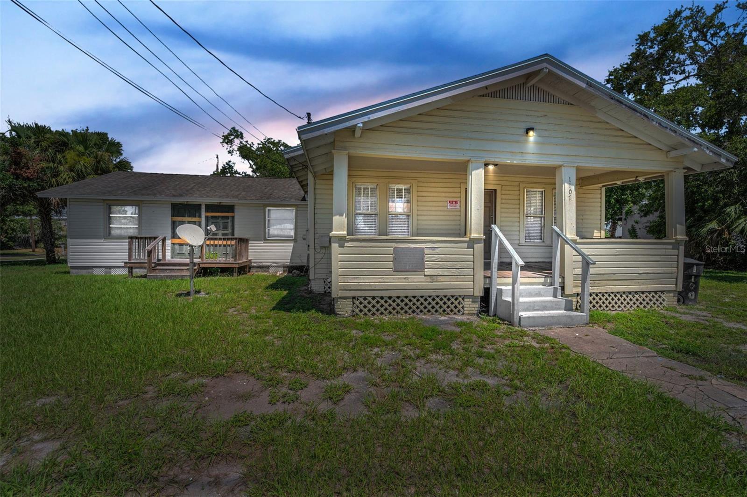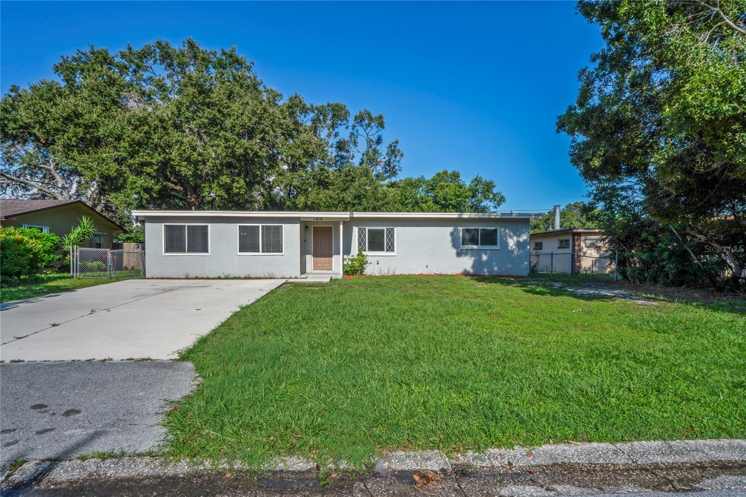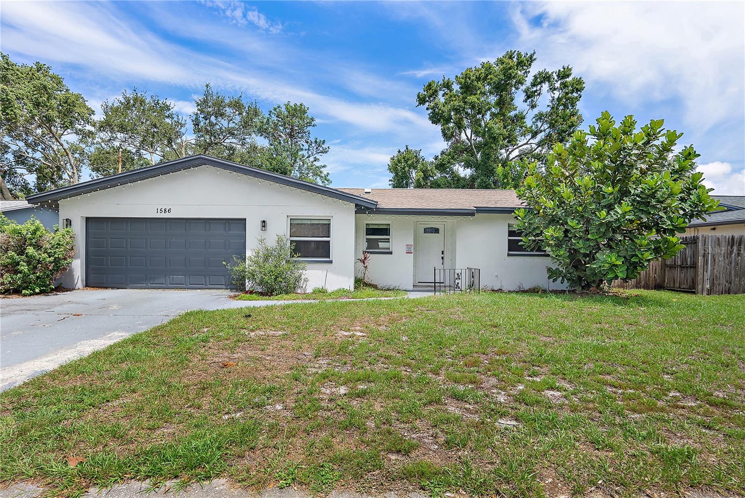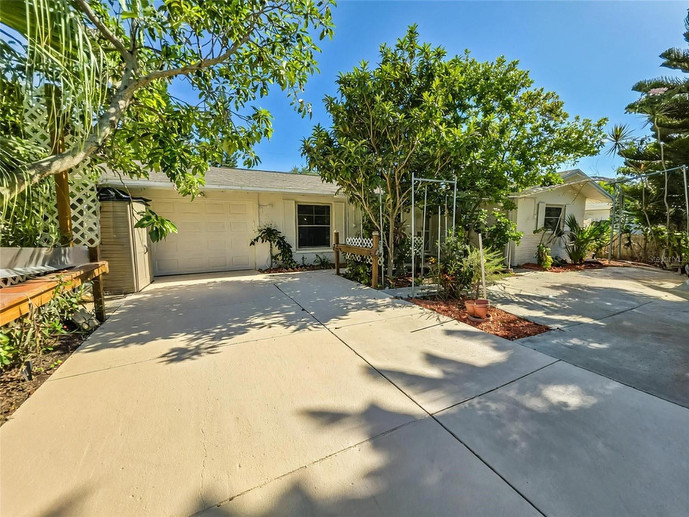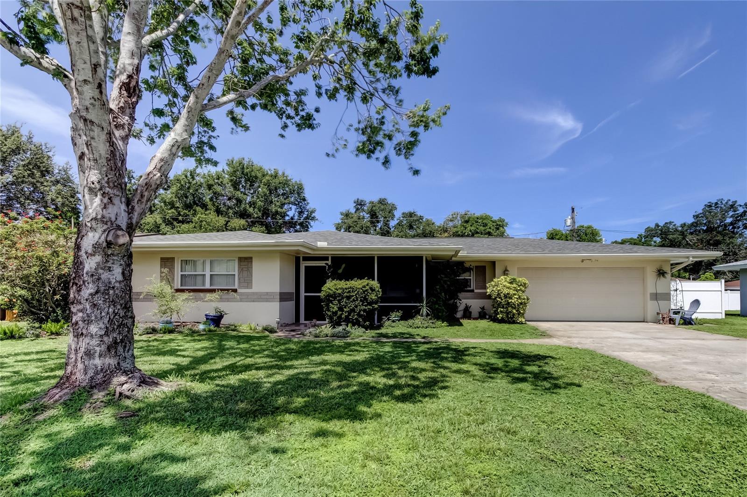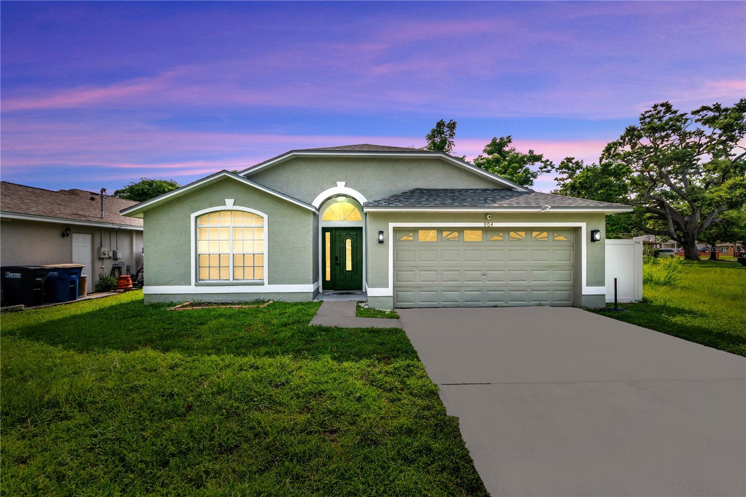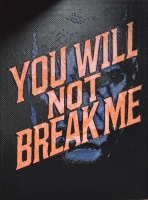PRICED AT ONLY: $375,000
Address: 1440 Bentley Street, Clearwater, FL 33755
Description
An opportunity like this doesnt come oftenwelcome to a home where every detail has been carefully chosen and every upgrade done with love. Step inside and youre greeted with porcelain walnut glaze wood tile that flows throughout, setting the tone for both elegance and comfort.
The heart of the home is the stunning kitchencompletely reimagined with Malibu white shaker cabinets, soft close technology, espresso stained acacia butcher block counters, a Kohler farmhouse sink, and Samsung stainless steel appliances (2023). Its a kitchen that makes you want to linger a little longer, sharing meals and stories with family and friends.
Both bathrooms have been updated with style and ease in mindsoft close vanities, Moen brushed nickel fixtures, and a freshly refinished half bath (2025). Behind the scenes, the essentials have all been handled: new A/C and electrical panel (2022), hurricane impact windows (2019), hurricane impact front and garage doors, and fresh paint inside and out (2022).
And then theres the lifestyle that comes with it. Imagine mornings on your porch with coffee in hand, evenings walking or biking along the Pinellas Trail, or sunsets at Coachman and Edgewater Parks. Downtown Dunedin is just minutes away, with its charming shops, local cafs, and vibrant community events. Weekends can be as simple as a stroll along the waterfront, or as adventurous as a quick trip to Clearwater Beach.
This isnt just a houseits a home ready for its next chapter. With quality updates throughout and a location that captures the very best of coastal Florida living, all thats left is for you to make it yours.
Property Location and Similar Properties
Payment Calculator
- Principal & Interest -
- Property Tax $
- Home Insurance $
- HOA Fees $
- Monthly -
For a Fast & FREE Mortgage Pre-Approval Apply Now
Apply Now
 Apply Now
Apply Now- MLS#: TB8422561 ( Residential )
- Street Address: 1440 Bentley Street
- Viewed: 3
- Price: $375,000
- Price sqft: $228
- Waterfront: No
- Year Built: 1968
- Bldg sqft: 1648
- Bedrooms: 2
- Total Baths: 2
- Full Baths: 1
- 1/2 Baths: 1
- Garage / Parking Spaces: 1
- Days On Market: 2
- Additional Information
- Geolocation: 27.9871 / -82.7774
- County: PINELLAS
- City: Clearwater
- Zipcode: 33755
- Subdivision: Brentwood Estates 1st Add
- Provided by: KELLER WILLIAMS TAMPA PROP.
- DMCA Notice
Features
Building and Construction
- Covered Spaces: 0.00
- Exterior Features: Lighting
- Fencing: Fenced, Wood
- Flooring: PorcelainTile, Terrazzo
- Living Area: 1188.00
- Roof: Shingle
Property Information
- Property Condition: NewConstruction
Land Information
- Lot Features: CulDeSac, CityLot, Flat, Level, NearPublicTransit, Landscaped
Garage and Parking
- Garage Spaces: 1.00
- Open Parking Spaces: 0.00
- Parking Features: BathInGarage, Driveway, Garage, GarageDoorOpener, Oversized
Eco-Communities
- Water Source: Public
Utilities
- Carport Spaces: 0.00
- Cooling: CentralAir, CeilingFans
- Heating: Central
- Pets Allowed: Yes
- Sewer: PublicSewer
- Utilities: CableConnected, ElectricityConnected, MunicipalUtilities, PhoneAvailable, WaterConnected
Finance and Tax Information
- Home Owners Association Fee: 0.00
- Insurance Expense: 0.00
- Net Operating Income: 0.00
- Other Expense: 0.00
- Pet Deposit: 0.00
- Security Deposit: 0.00
- Tax Year: 2024
- Trash Expense: 0.00
Other Features
- Appliances: Dishwasher, Disposal, Microwave, Range, Refrigerator
- Country: US
- Interior Features: BuiltInFeatures, CeilingFans, EatInKitchen, LivingDiningRoom, MainLevelPrimary, WoodCabinets, WindowTreatments
- Legal Description: BRENTWOOD ESTATES 1ST ADD LOT 97
- Levels: One
- Area Major: 33755 - Clearwater
- Occupant Type: Owner
- Parcel Number: 02-29-15-10944-000-0970
- The Range: 0.00
Nearby Subdivisions
Ambleside 2nd Add
Avondale
Bassadena
Betty Lane Heights 2nd Add
Blackshire Estates
Boulevard Heights
Brentwood Estates
Brentwood Estates 1st Add
Cleardun
Clearview Lake Estate
Country Club Add
Country Club Estates
Fairmont Sub
Floradel Sub
Floridena
Greenwood Park
Greenwood Park 2
Harbor Vista
Highland Estates Of Clearwater
Highland Oaks Estates
Highland Pines 4th Add
Highland Pines 5th Add
Highland Pines 6th Add
Highland Terrace Manor
Hillcrest Sub 2 Rev
Keystone Manor
Knights Acres
Knollwood Rep
La Jolla Sub
Lincoln Place
North Shore Park
Oak Hills
Padgetts R M Estate Resub
Palm Bluff 1st Add
Palm Terrace
Peale Park
Pine Brook
Pine Brook Highlands
Pine Crest Sub
Pine Ridge
Plaza Park Add Clearwater Impr
Sharps Sub J T
South Binghamton Park
Springfield Sub 1
Stevensons Heights
Subans Sub
Sunset Lake Estates
Sunset Point 1st Add
Sunset Point 2nd Add
Sunset Ridge
Venetian Point
Windsor Park 1st Add
Woodmont Park
Woodmont Park Estates
Similar Properties
Contact Info
- The Real Estate Professional You Deserve
- Mobile: 904.248.9848
- phoenixwade@gmail.com





































