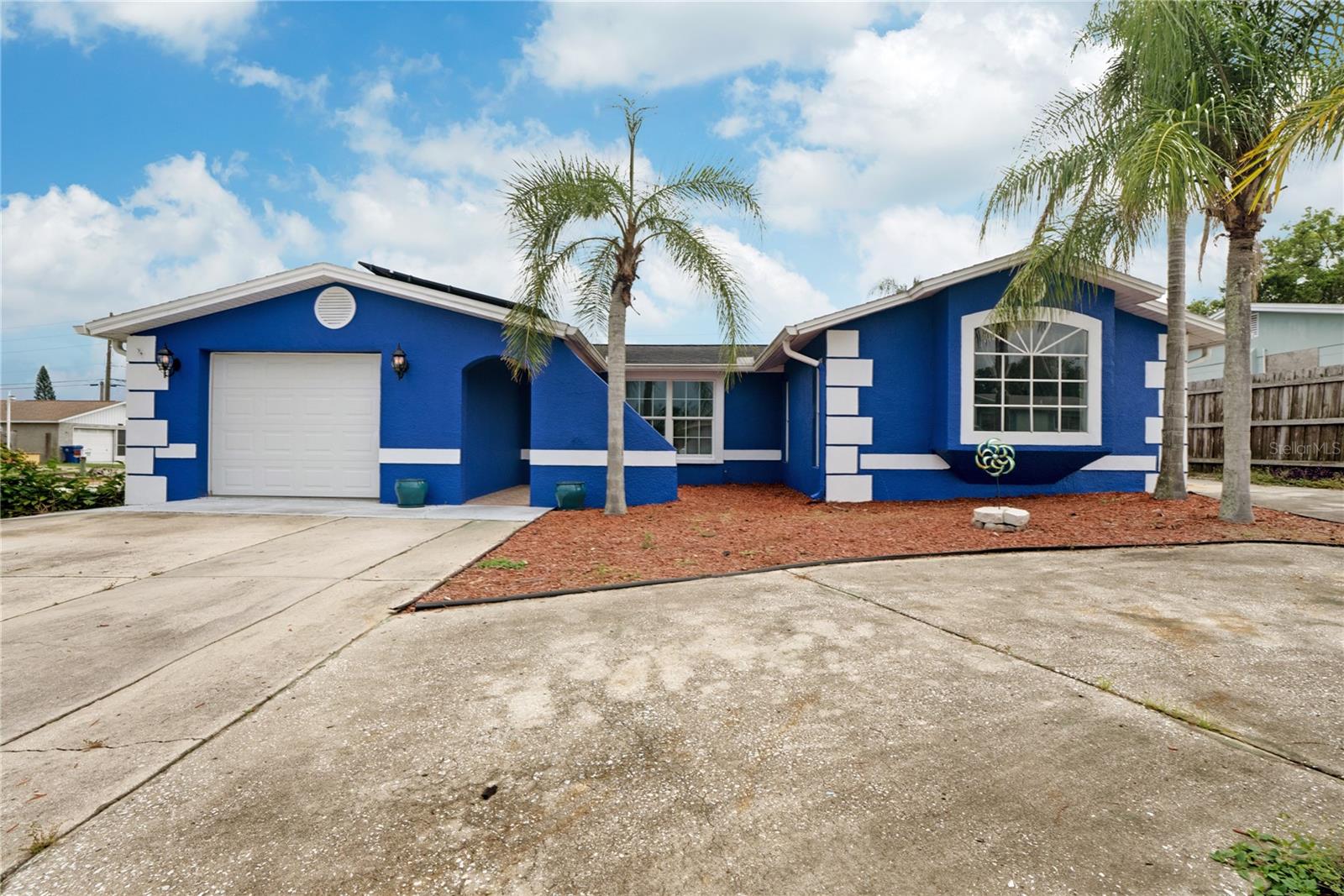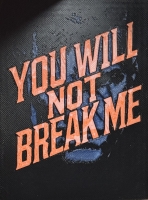PRICED AT ONLY: $299,990
Address: 5264 Idlewild Street, New Port Richey, FL 34653
Description
**Seller Motivated** Discover this beautifully maintained 3 bedroom, 2 bathroom single family home in the heart of New Port Richey. Designed with efficiency and convenience in mind, this home features paid off solar panels that keep the electric bill at just ~$35/month, a new upgraded electric service panel, a newer HVAC (2019), roof (2018), and storm impact windows for lasting peace of mind. The plumbing has been upgraded to current building materials and functionality.
Inside, the upgraded kitchen and bathrooms showcase granite countertops, custom finishes, and modern touches throughout. A thoughtful addition provides a huge walk in closet in the primary suite and a spacious walk in pantry off the kitchen, creating both style and functionality. The home also features plantation shutters, which highlight the abundant natural light and further add to the homes appeal!.
The above ground pool has been integrated seamlessly into the backyard, providing a cool oasis on a sunny day. A circular driveway ensures ample parking for you and your guests and the golf cart carport provides a space for your smaller vehicles. The home's enhanced landscape includes customized drainage and a communal area in the front yard.
Perfectly located around the corner from Gulf High School and a local fire station, the home also offers quick access to downtown New Port Richey, shops, dining, Gulf beaches, and the scenic Pithlachascotee River.
Move in ready and filled with smart upgrades, this home is the perfect blend of comfort, convenience, and long term value.
Property Location and Similar Properties
Payment Calculator
- Principal & Interest -
- Property Tax $
- Home Insurance $
- HOA Fees $
- Monthly -
For a Fast & FREE Mortgage Pre-Approval Apply Now
Apply Now
 Apply Now
Apply Now- MLS#: TB8425467 ( Residential )
- Street Address: 5264 Idlewild Street
- Viewed: 4
- Price: $299,990
- Price sqft: $136
- Waterfront: No
- Year Built: 1974
- Bldg sqft: 2206
- Bedrooms: 3
- Total Baths: 2
- Full Baths: 2
- Garage / Parking Spaces: 1
- Days On Market: 43
- Additional Information
- Geolocation: 28.2358 / -82.7135
- County: PASCO
- City: New Port Richey
- Zipcode: 34653
- Subdivision: Tanglewood Terrace
- Provided by: LPT REALTY, LLC
- DMCA Notice
Features
Building and Construction
- Covered Spaces: 0.00
- Exterior Features: Lighting, RainGutters
- Fencing: Fenced, Wood
- Flooring: Laminate, Tile
- Living Area: 1700.00
- Roof: Shingle
Land Information
- Lot Features: CityLot
Garage and Parking
- Garage Spaces: 1.00
- Open Parking Spaces: 0.00
Eco-Communities
- Pool Features: AboveGround
- Water Source: Public
Utilities
- Carport Spaces: 0.00
- Cooling: CentralAir
- Heating: Central
- Sewer: PublicSewer
- Utilities: CableAvailable, ElectricityAvailable, HighSpeedInternetAvailable, PhoneAvailable, SewerAvailable, WaterAvailable
Finance and Tax Information
- Home Owners Association Fee: 0.00
- Insurance Expense: 0.00
- Net Operating Income: 0.00
- Other Expense: 0.00
- Pet Deposit: 0.00
- Security Deposit: 0.00
- Tax Year: 2024
- Trash Expense: 0.00
Other Features
- Appliances: Dishwasher, Disposal, Microwave, Range, Refrigerator
- Country: US
- Interior Features: BuiltInFeatures, EatInKitchen, OpenFloorplan, WalkInClosets, WoodCabinets
- Legal Description: TANGLEWOOD TERRACE UNIT 1 MB 10 PGS 124 THRU 126 LOT 157 OR 7915 PG 241
- Levels: One
- Area Major: 34653 - New Port Richey
- Occupant Type: Owner
- Parcel Number: 09-26-16-019A-00000-1570
- The Range: 0.00
- Zoning Code: R2
Nearby Subdivisions
Alaska Sub
Alken Acres
Briar Patch
Casson Heights
Cedar Pointe Condo Ph 01
Conniewood
Copperspring
Copperspring Ph 2
Copperspring Ph 3
Cotee River Highlands
Cypress Knolls Sub
Cypress Trace
Deer Park
Golden Heights
Hazeldon Estates
Hillandale
Holiday Gardens Estates
Jasmine Hills
Lakewood Estates
Lakewood Villas
Magnolia Manor
Magnolia Valley
Mill Run Ph 04
Millpond Estates
Millpond Estates Section Five
Millpond Lake Villas
Millpond Lakes Villas Condo
New Port Richey
New Port Richey City
New Port Richey Town
Not In Hernando
Old Grove
Orange Land Sub
Osteen Estates Sub
Park Lake Estates
Port Richey Co Rev Place
Port Richey Land Co Sub
Riverside Sub
Riverview Terrace Rep
Stony Point
Summer Lakes Tr 01-02
Summer Lakes Tr 0102
Summer Lakes Tr 0305
Tanglewood Terrace
Tropic Shores
Valencia Terrace
Virginia City
Wood Trail Village
Woodland Hills
Woodridge Estates
Woodridge Estates A Sub
Similar Properties
Contact Info
- The Real Estate Professional You Deserve
- Mobile: 904.248.9848
- phoenixwade@gmail.com






































































