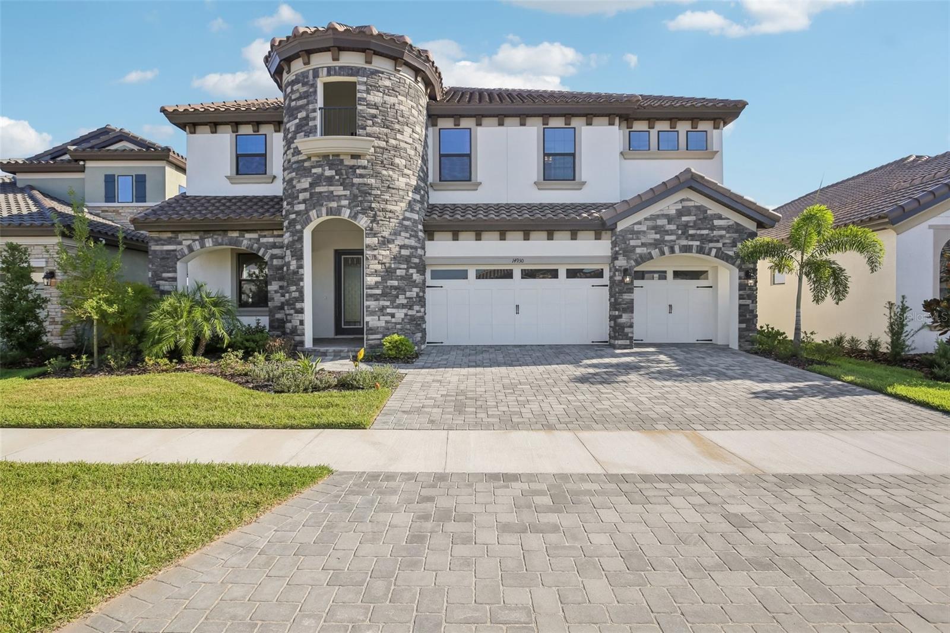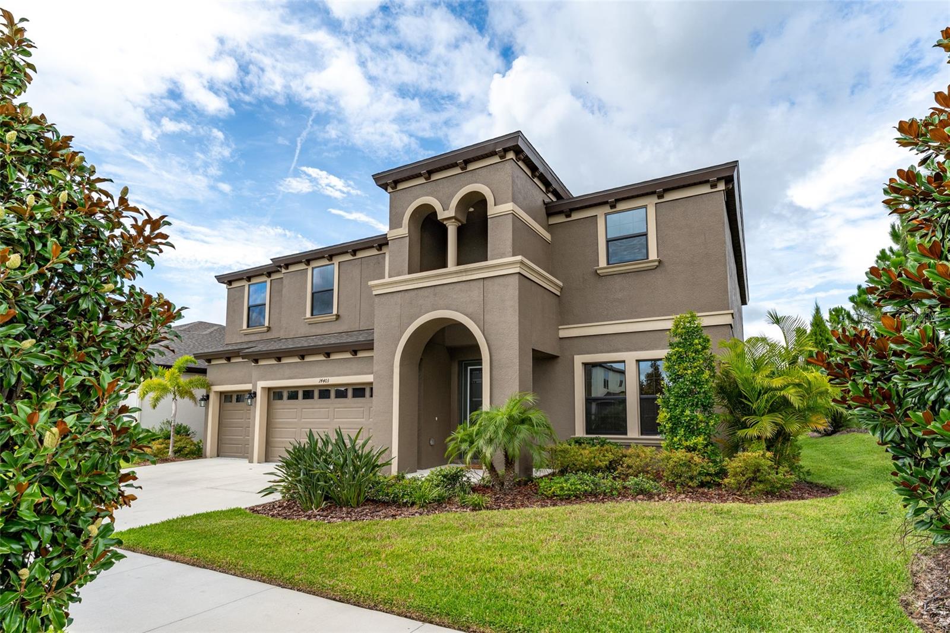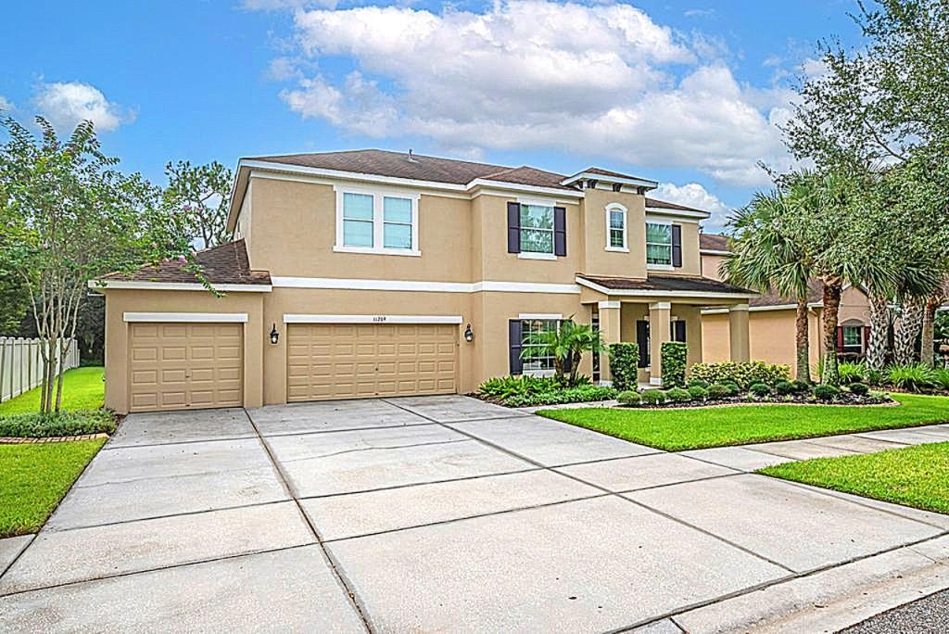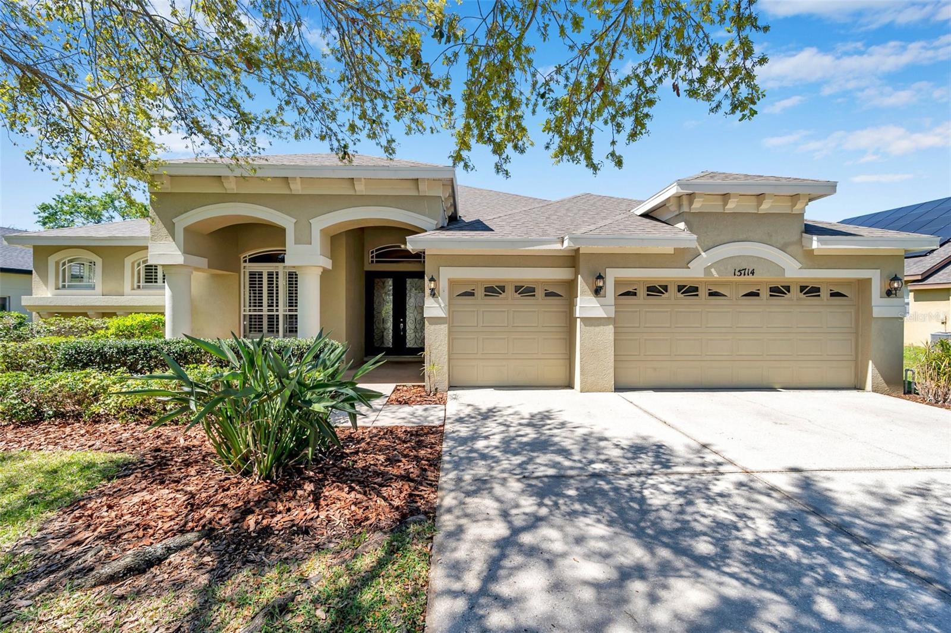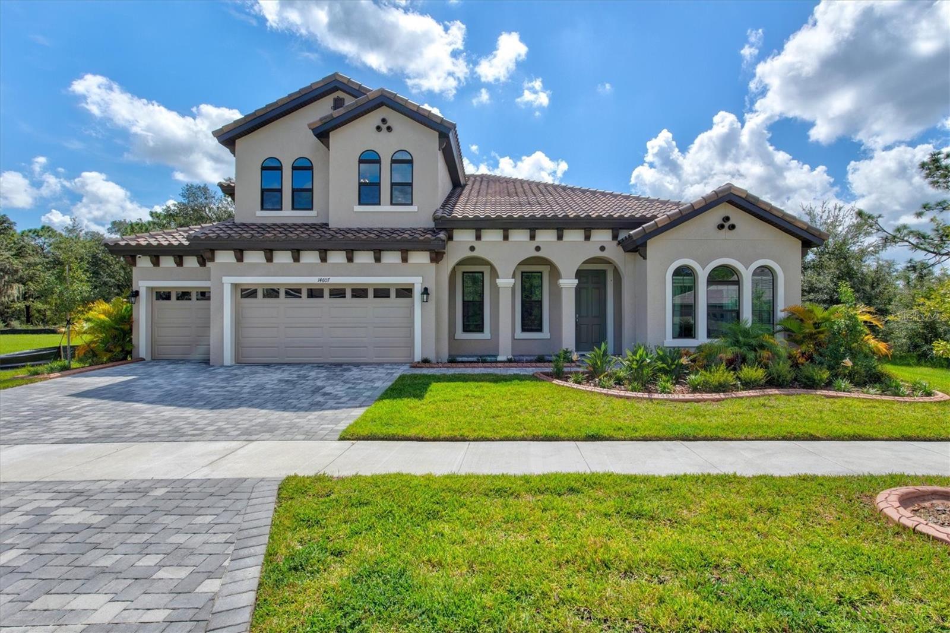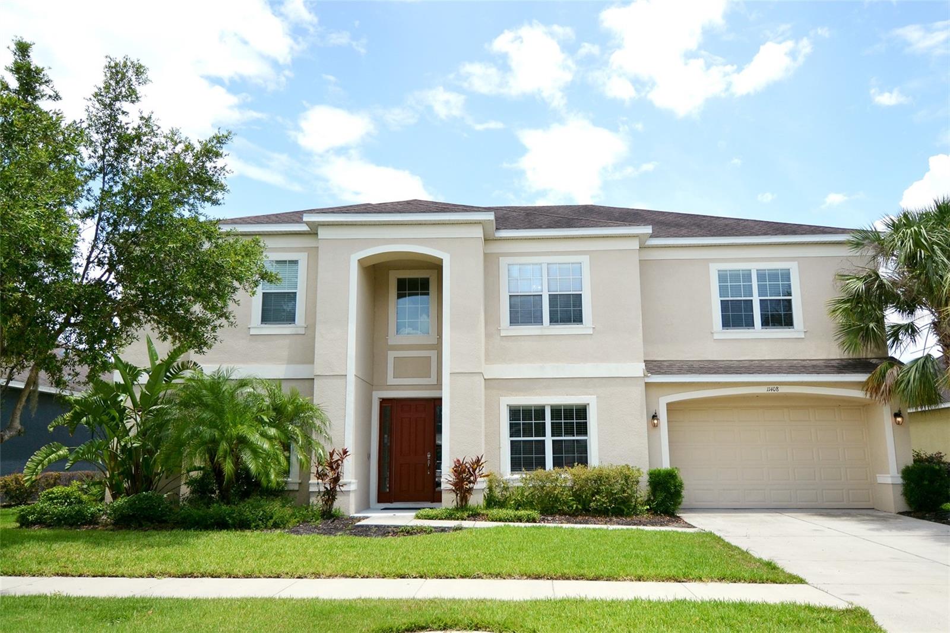PRICED AT ONLY: $665,000
Address: 16007 Loneoak View Drive, Lithia, FL 33547
Description
2.25% VA Assumeable Loan for transfer to qualfied veterans. One of the most stunning homes in the coveted FishHawk Garden District is now available and truly turn key. Every detail put into this home was masterfully curated and professionally crafted. This beautifully maintained 4 bedroom plus loft (currently being used as 5th bedroom), 3 bath, 3,200 square foot home offers a perfect blend of comfort, style, and functionality, and sits just minutes from the best schools in Tampa Bay and everything great about FishHawk.
Step inside and discover a bright, crisp layout with new crown molding, trimmed windows, tall baseboards, and hardwood floors. The kitchen is an absolute showpieceinspired by Disneys Grand Floridian Hotel. It features a completely custom built in refrigerator and separate freezer nearly six feet wide, all wrapped in 42 cabinetry, quartz countertops, a ZLINE gas range, and so much more. It is truly a one of a kind kitchen.
All bathrooms recently updated with quartz countertops, undermount square sinks, gold faucets, and new toilets.
Relax and unwind in your private Hot Springs Grande hot tub, set on beautiful silver travertine pavers in your secluded, fenced in backyardperfect for unwinding every night. The newer roof in Pacific Wave pairs beautifully with the recent Wall Street Gray exterior paint. Together, they highlight the homes curated design and make it stand out as one of the most desirable residences in the Garden District. Enjoy the convenience of an oversized 3 car garage and spacious front porch, just a short walk to FishHawk Creek Elementary and the restaurants at Park Square.
This home also comes with a lifestyle youll love. Walk to the Aquatic Center to swim laps or relax by the rock waterfall pool. In the evenings, stroll to Cherrys to meet friends, or enjoy a quiet night in your hot tub watching a movie. With 25 miles of trails, fitness centers, and parks, its easy to maintain an active lifestyle.
Dont miss this opportunity to own a one of a kind, perfectly curated, move in ready home.
Property Location and Similar Properties
Payment Calculator
- Principal & Interest -
- Property Tax $
- Home Insurance $
- HOA Fees $
- Monthly -
For a Fast & FREE Mortgage Pre-Approval Apply Now
Apply Now
 Apply Now
Apply Now- MLS#: TB8427344 ( Residential )
- Street Address: 16007 Loneoak View Drive
- Viewed: 11
- Price: $665,000
- Price sqft: $157
- Waterfront: No
- Year Built: 2008
- Bldg sqft: 4243
- Bedrooms: 4
- Total Baths: 3
- Full Baths: 3
- Garage / Parking Spaces: 3
- Days On Market: 41
- Additional Information
- Geolocation: 27.8447 / -82.2174
- County: HILLSBOROUGH
- City: Lithia
- Zipcode: 33547
- Subdivision: Fishhawk Ranch Towncenter Phas
- Elementary School: Fishhawk Creek HB
- Middle School: Randall HB
- High School: Newsome HB
- Provided by: URBAN ISLAND LLC
- DMCA Notice
Features
Building and Construction
- Covered Spaces: 0.00
- Exterior Features: SprinklerIrrigation
- Fencing: Fenced
- Flooring: Carpet, CeramicTile, Wood
- Living Area: 3214.00
- Roof: Shingle
Land Information
- Lot Features: Landscaped
School Information
- High School: Newsome-HB
- Middle School: Randall-HB
- School Elementary: Fishhawk Creek-HB
Garage and Parking
- Garage Spaces: 3.00
- Open Parking Spaces: 0.00
- Parking Features: Driveway, ElectricVehicleChargingStations, Garage, GarageDoorOpener
Eco-Communities
- Pool Features: Association, Community
- Water Source: Public
Utilities
- Carport Spaces: 0.00
- Cooling: CentralAir, CeilingFans
- Heating: NaturalGas
- Pets Allowed: CatsOk, DogsOk
- Sewer: PublicSewer
- Utilities: ElectricityAvailable, NaturalGasAvailable, HighSpeedInternetAvailable, MunicipalUtilities, SewerConnected, WaterConnected
Amenities
- Association Amenities: Clubhouse, FitnessCenter, Playground, Pool, TennisCourts
Finance and Tax Information
- Home Owners Association Fee Includes: Pools
- Home Owners Association Fee: 125.00
- Insurance Expense: 0.00
- Net Operating Income: 0.00
- Other Expense: 0.00
- Pet Deposit: 0.00
- Security Deposit: 0.00
- Tax Year: 2024
- Trash Expense: 0.00
Other Features
- Appliances: Dishwasher, Disposal, Microwave, Range, Refrigerator, WaterSoftener, TanklessWaterHeater
- Country: US
- Interior Features: BuiltInFeatures, CeilingFans, CrownMolding, EatInKitchen, HighCeilings, MainLevelPrimary, OpenFloorplan, StoneCounters, WalkInClosets, WindowTreatments, Loft
- Legal Description: FISHHAWK RANCH TOWNCENTER PHASE 2B LOT 8 BLOCK UU
- Levels: Two
- Area Major: 33547 - Lithia
- Occupant Type: Owner
- Parcel Number: U-28-30-21-771-UU0000-00008.0
- The Range: 0.00
- Views: 11
- Zoning Code: PD
Nearby Subdivisions
Alafia Ridge Estates
B D Hawkstone Ph 1
B D Hawkstone Ph 2
B D Hawkstone Ph I
B And D Hawkstone Phase I
Channing Park
Channing Park 70 Foot Single F
Channing Park Phase 2
Chapman Estates
Corbett Road Sub
Enclave At Channing Park
Enclave At Channing Park Ph
Fish Hawk Trails
Fish Hawk Trails Un 1 2
Fish Hawk Trails Unit 3
Fishhawk Ranch
Fishhawk Ranch Preserve
Fishhawk Ranch Pg 2
Fishhawk Ranch Ph 1
Fishhawk Ranch Ph 1 Unit 1b2
Fishhawk Ranch Ph 2 Prcl
Fishhawk Ranch Ph 2 Prcl D
Fishhawk Ranch Ph 2 Prcl D Uni
Fishhawk Ranch Ph 2 Tr 1
Fishhawk Ranch Phase 2
Fishhawk Ranch Towncenter Phas
Fishhawk Ranch Tr 8 Pt
Fishhawk Ranch West
Fishhawk Ranch West Ph 1b/1c
Fishhawk Ranch West Ph 1b1c
Fishhawk Ranch West Ph 2a
Fishhawk Ranch West Ph 2a2b
Fishhawk Ranch West Ph 3a
Fishhawk Ranch West Ph 3b
Fishhawk Ranch West Ph 4b
Fishhawk Ranch West Ph 6
Fishhawk Vicinityunplatted
Fishhawk/starling Ph 01b-1 & 0
Fishhawkchanning Park
Fishhawkstarling Ph 01b1 02n
Halls Branch Estates
Hammock Oaks Reserve
Hawk Creek Reserve
Hawkstone
Hinton Hawkstone
Hinton Hawkstone Ph 1a1
Hinton Hawkstone Ph 1a2
Hinton Hawkstone Ph 1b
Hinton Hawkstone Ph 2a 2b2
Hinton Hawkstone Ph 2a & 2b2
Keysville Estates
Leaning Oak Lane
Mannhurst Oak Manors
Martindale Acres
Not In Hernando
Powerline Minor Sub
Preserve At Fishhawk Ranch Pha
Tagliarini Platted
Unplatted
Similar Properties
Contact Info
- The Real Estate Professional You Deserve
- Mobile: 904.248.9848
- phoenixwade@gmail.com

























































