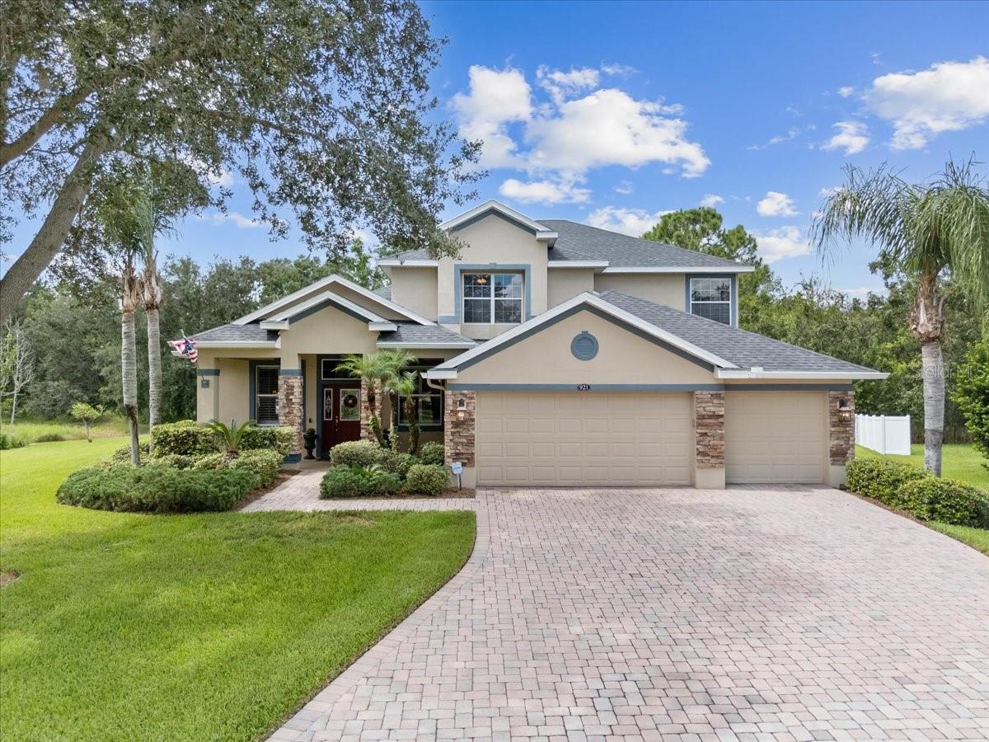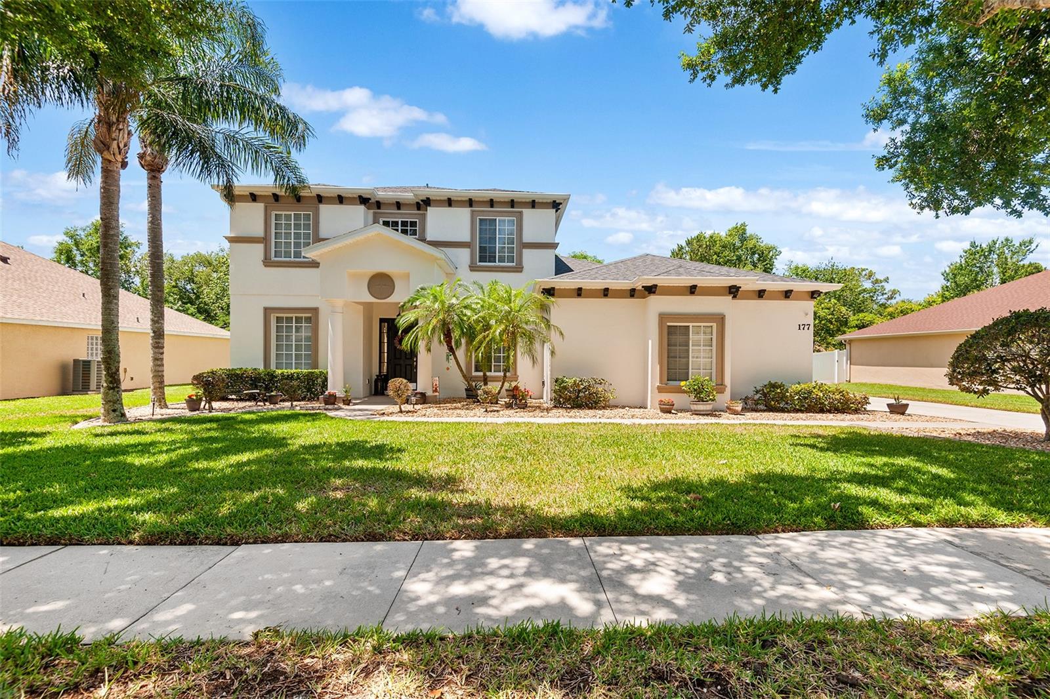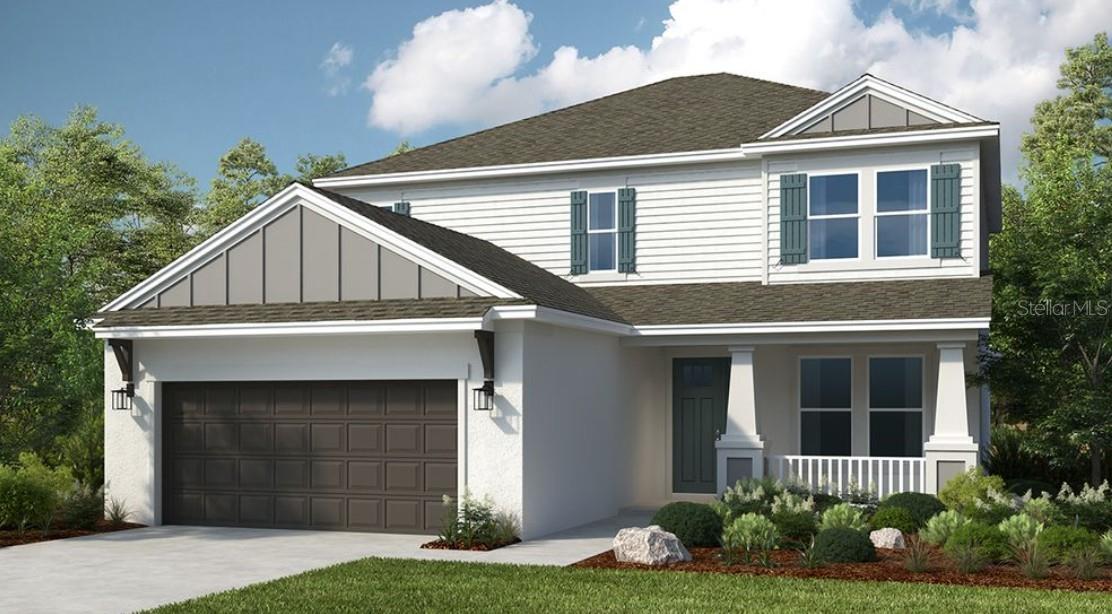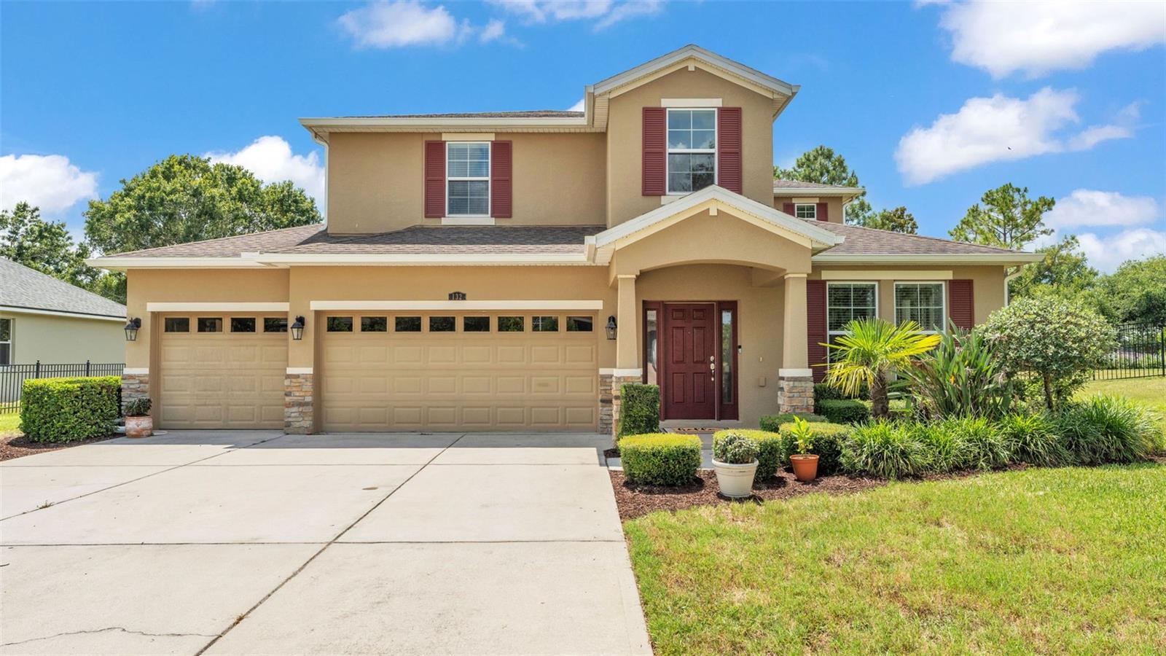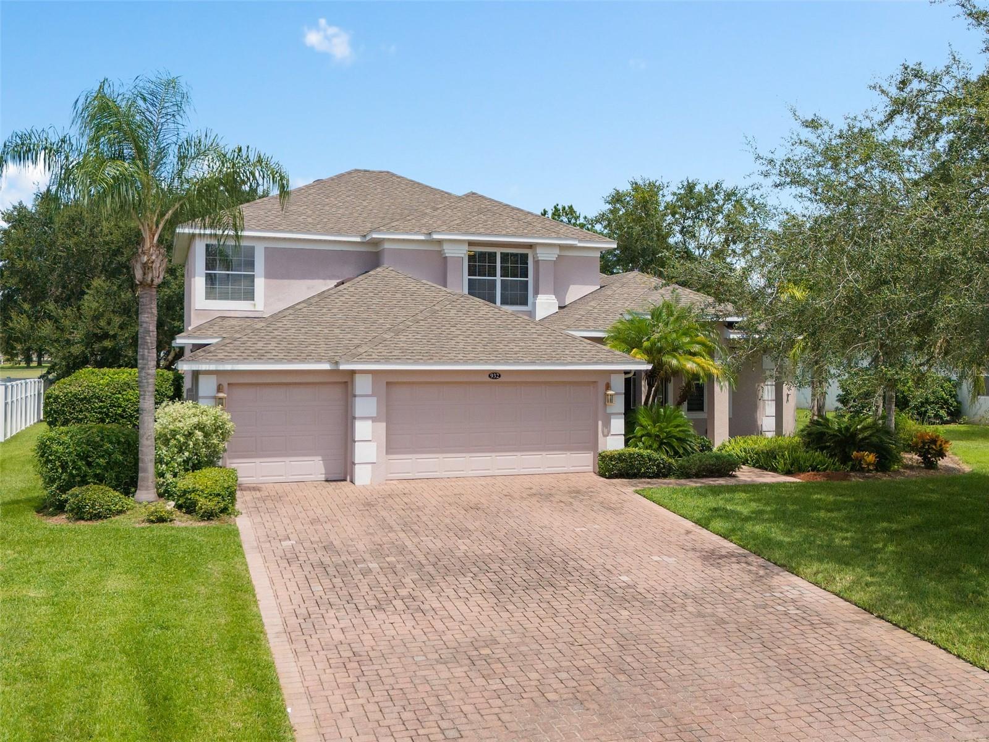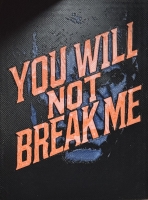PRICED AT ONLY: $535,000
Address: 252 Samantha Ave,, Auburndale, FL 33823
Description
Discover this exceptional, nearly new home, nestled within an exclusive gated community of only 25 residences. Surrounded by beautifully maintained landscaping and a lush, manicured lawn, this property instantly impresses with its curb appeal. Step inside to a spacious living room featuring a cozy heated fireplace and a state of the art 8K TV perfect for movie nights or entertaining family and friends. The open concept design flows seamlessly into a welcoming dining area and a chefs dream kitchen, showcasing abundant cabinetry, gleaming granite countertops, an elegant backsplash, and a modern digital refrigerator. Offering four bedrooms, three full bathrooms, and a versatile flex room, this home is designed for both comfort and style. Luxury vinyl flooring extends throughout the main living areas, while plush carpeting creates a warm retreat in each bedroom. From the living room, step onto the screened in terrace ideal for barbecues and outdoor gatherings leading to a fully fenced backyard complete with an avocado tree and a banana tree. The garage impresses with epoxy flooring, natural light, and direct backyard access, blending practicality with sleek design. Additional highlights include custom made curtains, exterior security cameras, front and rear gutters, extra laundry cabinetry, a water filtration system and a non slip entryway floor, with every feature showcasing thoughtful design and elevated living.
Dont miss the opportunity to own this meticulously maintained home in an exclusive gated community. Schedule your private tour today!
Property Location and Similar Properties
Payment Calculator
- Principal & Interest -
- Property Tax $
- Home Insurance $
- HOA Fees $
- Monthly -
For a Fast & FREE Mortgage Pre-Approval Apply Now
Apply Now
 Apply Now
Apply Now- MLS#: S5134690 ( Residential )
- Street Address: 252 Samantha Ave,
- Viewed: 3
- Price: $535,000
- Price sqft: $156
- Waterfront: No
- Year Built: 2022
- Bldg sqft: 3427
- Bedrooms: 4
- Total Baths: 3
- Full Baths: 3
- Garage / Parking Spaces: 2
- Days On Market: 4
- Additional Information
- Geolocation: 28.0919 / -81.8007
- County: POLK
- City: Auburndale
- Zipcode: 33823
- Subdivision: Lake Ariana Estates
- Provided by: HOMETRUST REALTY GROUP
- DMCA Notice
Features
Building and Construction
- Covered Spaces: 0.00
- Exterior Features: SprinklerIrrigation, RainGutters
- Flooring: Carpet, LuxuryVinyl
- Living Area: 2587.00
- Roof: Shingle
Land Information
- Lot Features: CulDeSac
Garage and Parking
- Garage Spaces: 2.00
- Open Parking Spaces: 0.00
- Parking Features: Garage, GarageDoorOpener
Eco-Communities
- Water Source: Public
Utilities
- Carport Spaces: 0.00
- Cooling: CentralAir, CeilingFans
- Heating: Central, Electric
- Pets Allowed: Yes
- Sewer: PublicSewer
- Utilities: CableAvailable, CableConnected, ElectricityAvailable, ElectricityConnected, HighSpeedInternetAvailable, MunicipalUtilities, SewerAvailable, SewerConnected, WaterAvailable, WaterConnected
Finance and Tax Information
- Home Owners Association Fee: 326.00
- Insurance Expense: 0.00
- Net Operating Income: 0.00
- Other Expense: 0.00
- Pet Deposit: 0.00
- Security Deposit: 0.00
- Tax Year: 2024
- Trash Expense: 0.00
Other Features
- Appliances: Dishwasher, ElectricWaterHeater, Disposal, Microwave, Range, Refrigerator, WaterPurifier
- Country: US
- Interior Features: CeilingFans, KitchenFamilyRoomCombo, OpenFloorplan, WalkInClosets, WindowTreatments
- Legal Description: LAKE ARIANA ESTATES PB 189 PGS 32-33 LOT 12
- Levels: One
- Area Major: 33823 - Auburndale
- Occupant Type: Owner
- Parcel Number: 25-27-34-304516-000120
- The Range: 0.00
Nearby Subdivisions
Alberta Park Sub
Amber Estates
Ariana Harbor
Arietta Hills
Arietta Palms
Arietta Shores
Auburn Grove
Auburn Grove Ph I
Auburn Grove Ph Ii
Auburn Mobile Park
Auburn Oaks
Auburn Preserve
Auburndale Heights
Auburndale Lakeside Park
Auburndale Manor
Azalea Park
Baywood Shores First Add
Berkley Pointe
Berkley Rdg Ph 2
Berkley Reserve Rep
Berkley Ridge
Berkley Ridge Ph 01
Brookland Park
Cadence Crossing
Circuit Florida Condominium
Classic View Estates
Classic View Farms
Denton Oaks Sub
Drexel Park
Enclave At Lake Myrtle
Enclavelk Arietta
Enclavelk Myrtle
Estates Auburndale
Estates Auburndale Ph 02
Estates Of Auburndale
Estatesauburndale Ph 2
Evyln Heights
Godfrey Manor
Grimes Woodland Waters
Grove Estates Second Add
Hickory Ranch
Hills Arietta
Interlochen Subdivision
Juliana Village Ph 2
Keystone Manor
Kimberly Ann Court
Kirkland Lake Estates
Kossuthville Sub
Kossuthville Townsite Sub
Lake Ariana Estates
Lake Arietta Reserve
Lake Juliana Estates
Lakedale Sub
Lena Vista Sub
Madalyn Cove
Mariana Woods
Mattie Pointe
Midway Gardens
Midway Gdns
Not In Subdivision
Not On List
Noxons Sub
Old Town Redding Sub
Paddock Place
Palm Lawn Sub
Palmdale Sub
Prestown Sub
Rainbow Ridge
Reserve At Van Oaks
Reserve At Van Oaks Phase
Rogers Landing
Seasonsmattie Pointe
Shaddock Estates
St Neots Sub
Strongs Sub
Summerlake Estates
Sunset Park
The Reserve Van Oaks Ph 1
Triple Lake Sub
Van Lakes Three
Warercrest States
Water Ridge Sub
Watercrest Estates
Waterview
Whispering Pines Sub
Wihala Add
Witham Acres Rep
Similar Properties
Contact Info
- The Real Estate Professional You Deserve
- Mobile: 904.248.9848
- phoenixwade@gmail.com














































