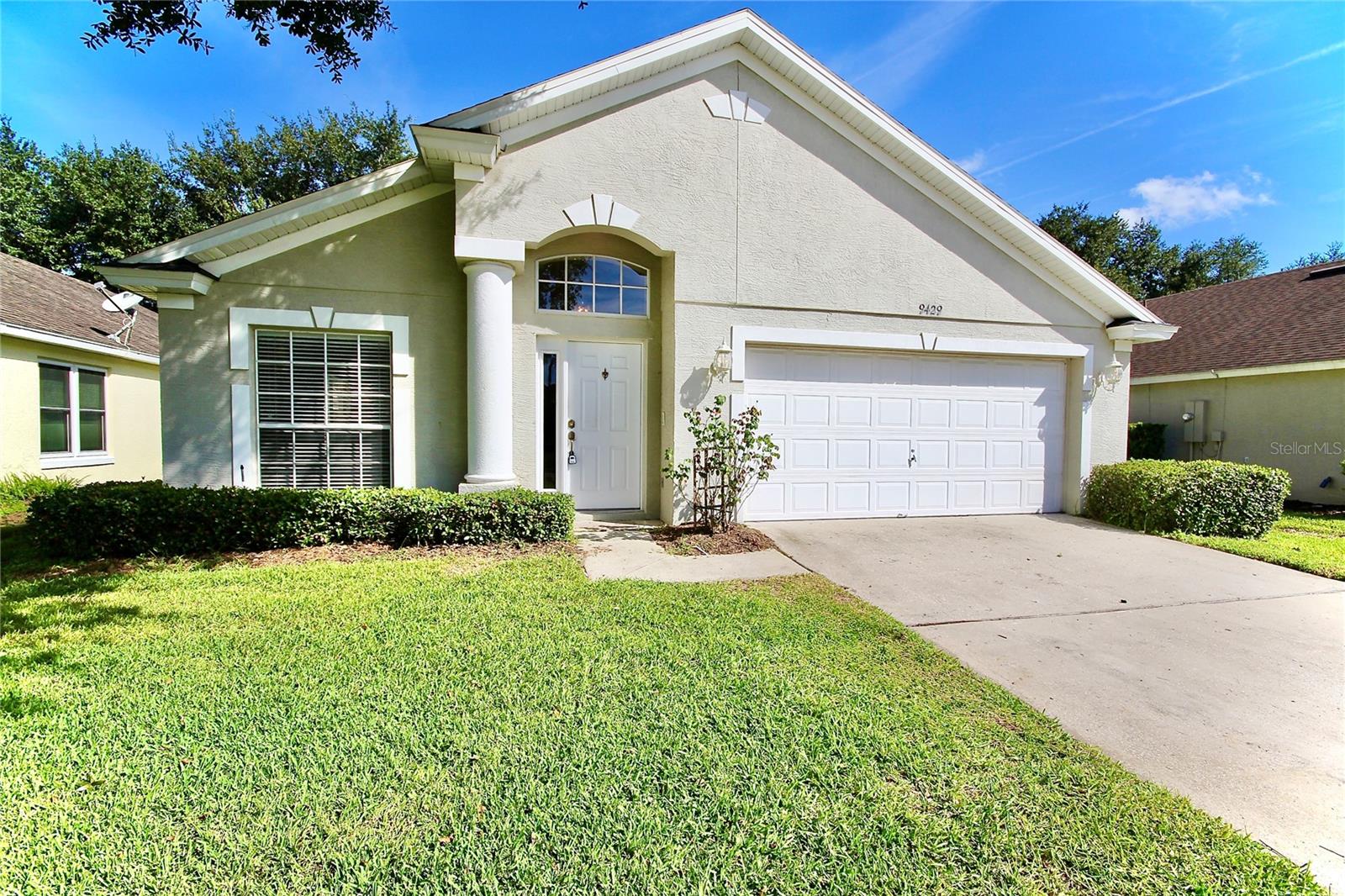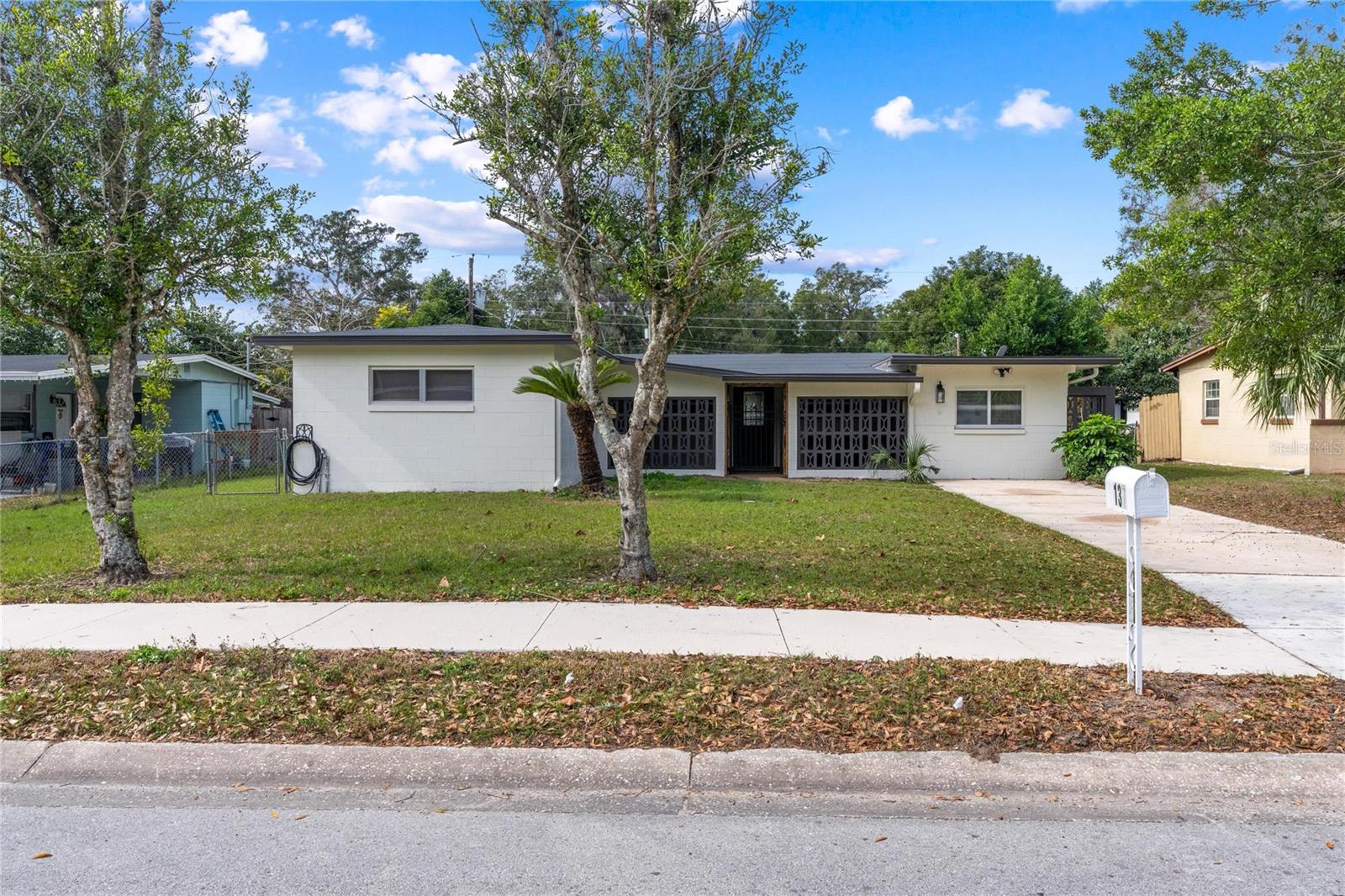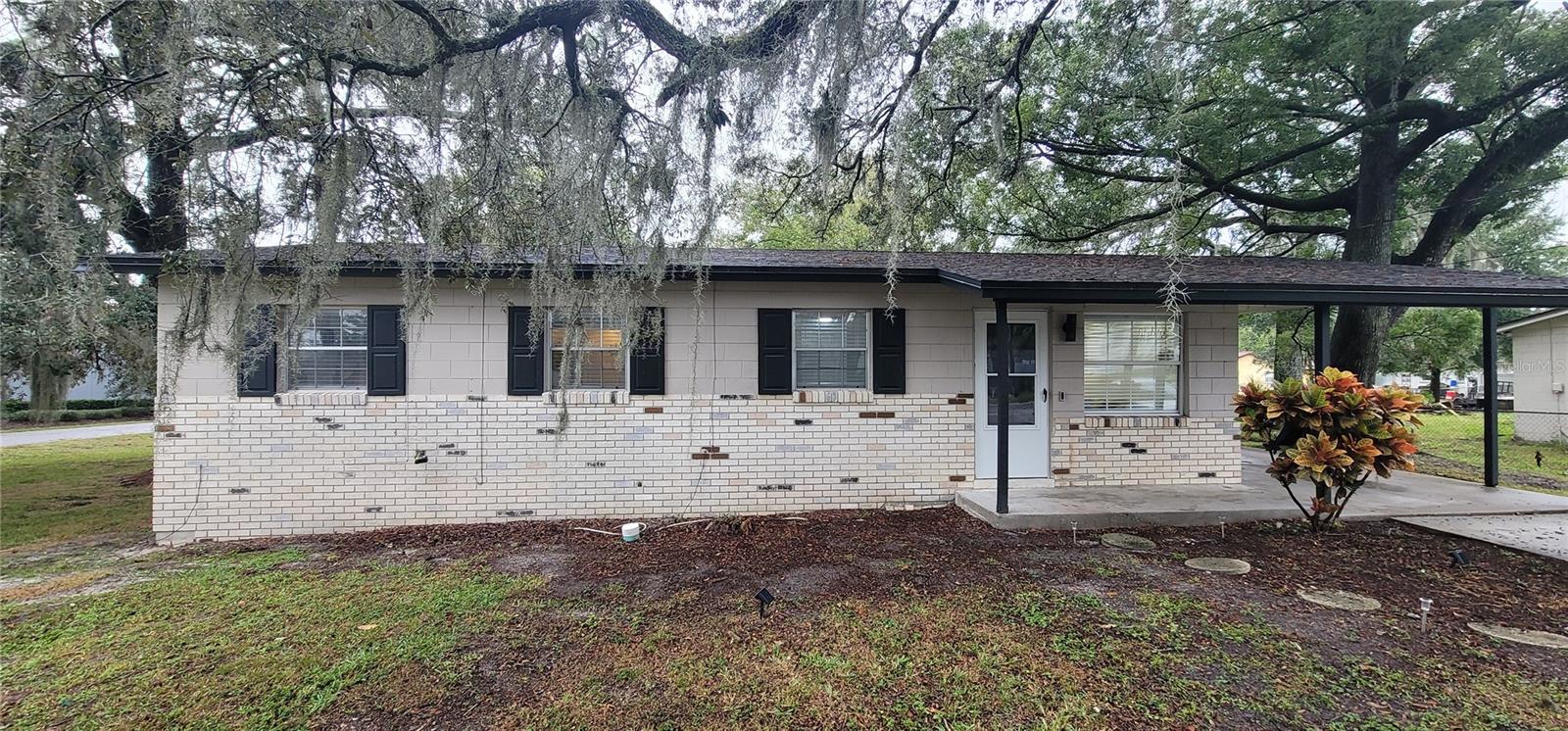PRICED AT ONLY: $2,450
Address: 9429 Southern Garden Circle, Altamonte Springs, FL 32714
Description
Schedule a tour to viewthis cute 3 bedroom 2 bath home for rent in the beautiful gated community of Camden Club in Altamonte Springs FL. Camden Club has both a community pool and playground. This home has just been freshly cleanedand has anewerair conditioning system and updated stainless steel appliances. This is a split floor plan home with a large living room and separate combination kitchen/dining/family room. The bedrooms have elevated ceilings and each bedroom has a ceiling fan as well. The primary bedroom has a walk in closet, large ensuite bathroom with double vanity and both a shower and tub as well as an attached bonus room/office. Washer and dryer hook up are available inside the home laundry room (not in garage). 2 car attachedgarage. Screened back patio. Rental Qualifications include 3X rent as incomeand credit score of 650 and higher.
Property Location and Similar Properties
Payment Calculator
- Principal & Interest -
- Property Tax $
- Home Insurance $
- HOA Fees $
- Monthly -
For a Fast & FREE Mortgage Pre-Approval Apply Now
Apply Now
 Apply Now
Apply Now- MLS#: O6344530 ( ResidentialLease )
- Street Address: 9429 Southern Garden Circle
- Viewed: 6
- Price: $2,450
- Price sqft: $1
- Waterfront: No
- Year Built: 1998
- Bldg sqft: 2386
- Bedrooms: 3
- Total Baths: 2
- Full Baths: 2
- Garage / Parking Spaces: 2
- Days On Market: 3
- Additional Information
- Geolocation: 28.6445 / -81.4372
- County: SEMINOLE
- City: Altamonte Springs
- Zipcode: 32714
- Subdivision: Camden Club
- Elementary School: Bear Lake
- Middle School: Teague
- High School: Lake Brantley
- Provided by: EXIT REAL ESTATE RESULTS
- DMCA Notice
Features
Building and Construction
- Covered Spaces: 0.00
- Exterior Features: SprinklerIrrigation, Lighting
- Flooring: Laminate
- Living Area: 1830.00
Land Information
- Lot Features: CityLot, OutsideCityLimits, PrivateRoad
School Information
- High School: Lake Brantley High
- Middle School: Teague Middle
- School Elementary: Bear Lake Elementary
Garage and Parking
- Garage Spaces: 2.00
- Open Parking Spaces: 0.00
- Parking Features: Garage, GarageDoorOpener
Eco-Communities
- Pool Features: Community
- Water Source: Public
Utilities
- Carport Spaces: 0.00
- Cooling: CentralAir, CeilingFans
- Heating: Central
- Pets Allowed: No
- Sewer: PublicSewer
- Utilities: CableAvailable, CableConnected, ElectricityConnected, HighSpeedInternetAvailable, MunicipalUtilities
Amenities
- Association Amenities: MaintenanceGrounds, Gated, Playground
Finance and Tax Information
- Home Owners Association Fee: 0.00
- Insurance Expense: 0.00
- Net Operating Income: 0.00
- Other Expense: 0.00
- Pet Deposit: 0.00
- Security Deposit: 2450.00
- Trash Expense: 0.00
Rental Information
- Tenant Pays: CarpetCleaningFee, JanitorialService, ReKeyFee
Other Features
- Appliances: Dishwasher, Disposal, GasWaterHeater, Microwave, Range, Refrigerator, Washer
- Country: US
- Interior Features: CeilingFans, CathedralCeilings, EatInKitchen, HighCeilings, KitchenFamilyRoomCombo, LivingDiningRoom, SplitBedrooms, VaultedCeilings, WalkInClosets, Attic
- Levels: One
- Area Major: 32714 - Altamonte Springs West/Forest City
- Occupant Type: Vacant
- Parcel Number: 20-21-29-520-0000-0460
- The Range: 0.00
Owner Information
- Owner Pays: GroundsCare, PoolMaintenance
Nearby Subdivisions
Altamonte Village 02
Camden Club
Corniche Twnhms A Rep
Cove At Pearl Lake
Crescent Place At Lake Lotus C
Destiny Spgs Condo
Goldie Manor 1st Add
Hidden Spgs Condo
Jamestown Village
Kensington Park Condo
Key West A Condo
Key West Condo
Lake Lotus Club 5 A Condo Rep
Landing A Condo
Little Pearl Lake Heights
Northbridge At Country Creek
Oakland Hills
Oakland Village Sec 2
Oakland Village Sec 3
Oasis At Pearl Lake A Condo
Reserve At Hillview
Reserve At Wekiva Bend A Condo
River Run Sec 1
Sanlando Spgs
Serravella At Spring Valley A
Spring Lake Pointe
Weathersfield 1st Add
Similar Properties
Contact Info
- The Real Estate Professional You Deserve
- Mobile: 904.248.9848
- phoenixwade@gmail.com






















































